941 Woodmere Drive, Wooster, OH 44691
Local realty services provided by:Better Homes and Gardens Real Estate Central
Listed by: amy marinello
Office: berkshire hathaway homeservices professional realty
MLS#:5145218
Source:OH_NORMLS
Price summary
- Price:$750,000
- Price per sq. ft.:$132.09
About this home
Make Memories Here! A spectacular home designed for entertaining, relaxing, and enjoying every day to the fullest! One of Wooster’s prettiest homes, this stunning home is nestled on a private, wooded lot on a quiet cul-de-sac — truly a retreat from the ordinary. With over 5,500 sq. ft. of living space (including the basement), this home has everything you’ve ever dreamed of — plus a heated in-ground pool, patio, and expansive deck for outdoor fun and entertaining. Step inside and be wowed by the soaring great room, highlighted by walls of windows that fill the space with natural light, skylights, and a gas log fireplace flanked by built-in bookcases. The beautiful wood floors and perfectly updated décor create a warm, modern, and inviting feel throughout. The gourmet white kitchen and hearth room with see-through fireplace make preparing meals a delight. Gather around the granite breakfast bar or enjoy casual dining in the two-story dinette with hardwood flooring. The first-floor owner’s suite is a true retreat with its own gas log fireplace, deck access, and a luxurious bath featuring a tub, tiled shower, and walk-in closet. Also on the main level are a home office, laundry/mud room, and half bath for added convenience. Upstairs, you’ll find three spacious bedrooms and and 2 full baths. Head to the walk-out lower level — the ultimate entertainment zone! Enjoy a theater room, family area with a third fireplace, bar area, exercise room, 5th bedroom and full bath. Outside, relax and unwind in the 20x40 heated pool with automatic pool cover or lounge on the huge patio surrounded by nature. Conveniently located near North End shopping and dining, this is a true Wooster gem where you can make unforgettable memories for years to come!
This home isn't just a place to live; it's a lifestyle—a daily vacation you'll never want to end.
Contact an agent
Home facts
- Year built:2002
- Listing ID #:5145218
- Added:41 day(s) ago
- Updated:November 21, 2025 at 08:19 AM
Rooms and interior
- Bedrooms:5
- Total bathrooms:5
- Full bathrooms:4
- Half bathrooms:1
- Living area:5,678 sq. ft.
Heating and cooling
- Cooling:Central Air
- Heating:Forced Air, Gas
Structure and exterior
- Roof:Asphalt, Fiberglass
- Year built:2002
- Building area:5,678 sq. ft.
- Lot area:0.86 Acres
Utilities
- Water:Public
- Sewer:Public Sewer
Finances and disclosures
- Price:$750,000
- Price per sq. ft.:$132.09
- Tax amount:$8,247 (2024)
New listings near 941 Woodmere Drive
- New
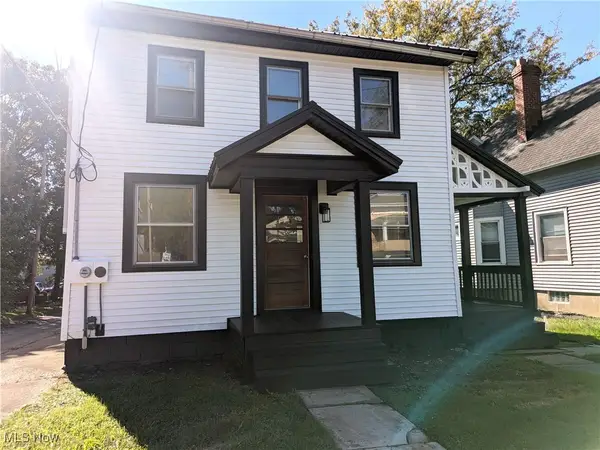 $188,000Active4 beds 2 baths1,216 sq. ft.
$188,000Active4 beds 2 baths1,216 sq. ft.223 E Larwill Street, Wooster, OH 44691
MLS# 5164689Listed by: WELCOME HOME SIMMS REALTY - New
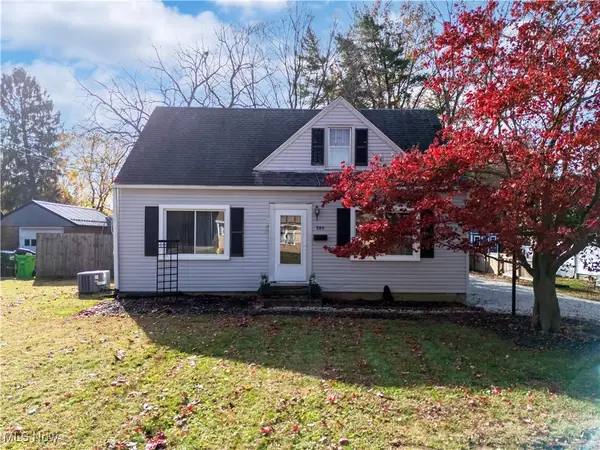 $245,000Active4 beds 2 baths1,552 sq. ft.
$245,000Active4 beds 2 baths1,552 sq. ft.585 Kieffer Street, Wooster, OH 44691
MLS# 5170904Listed by: BERKSHIRE HATHAWAY HOMESERVICES PROFESSIONAL REALTY 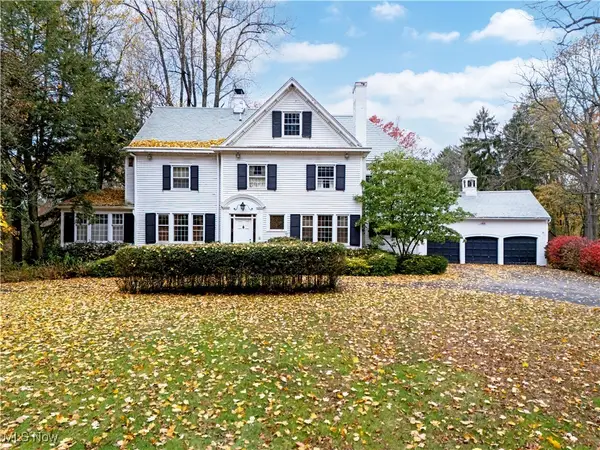 $515,000Pending5 beds 5 baths4,698 sq. ft.
$515,000Pending5 beds 5 baths4,698 sq. ft.1630 Burbank Road, Wooster, OH 44691
MLS# 5171658Listed by: RE/MAX SHOWCASE- New
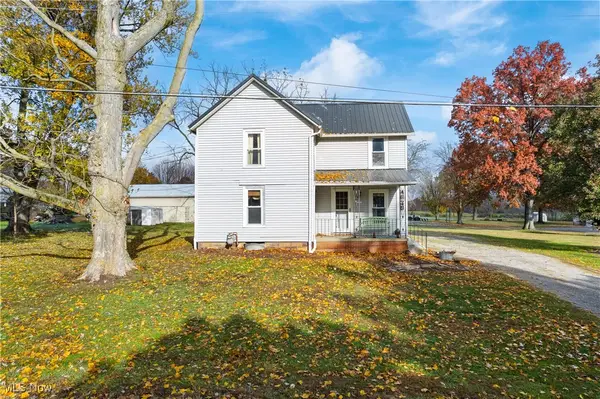 $165,000Active3 beds 1 baths1,402 sq. ft.
$165,000Active3 beds 1 baths1,402 sq. ft.4639 W Old Lincoln Way, Wooster, OH 44691
MLS# 5170932Listed by: KELLER WILLIAMS ELEVATE 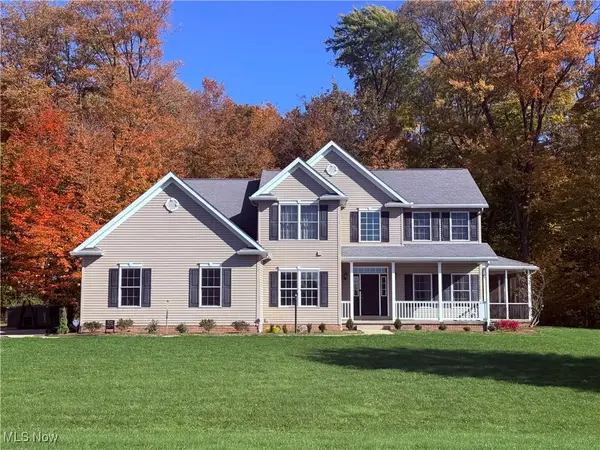 $549,900Pending4 beds 5 baths3,612 sq. ft.
$549,900Pending4 beds 5 baths3,612 sq. ft.522 Sand Stone Drive, Wooster, OH 44691
MLS# 5165884Listed by: THE DANBERRY CO.- New
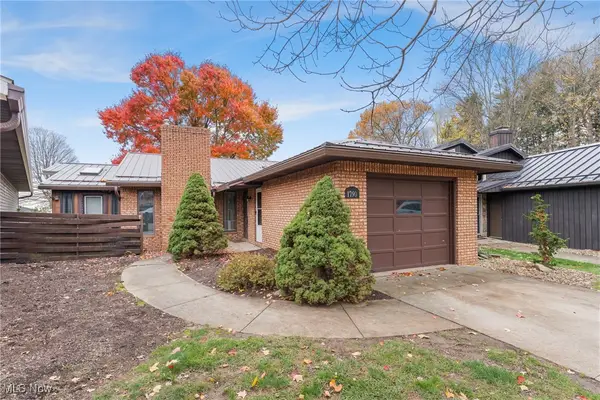 $228,000Active3 beds 3 baths2,320 sq. ft.
$228,000Active3 beds 3 baths2,320 sq. ft.1790 Pine Cove Drive, Wooster, OH 44691
MLS# 5170087Listed by: KELLER WILLIAMS LEGACY GROUP REALTY 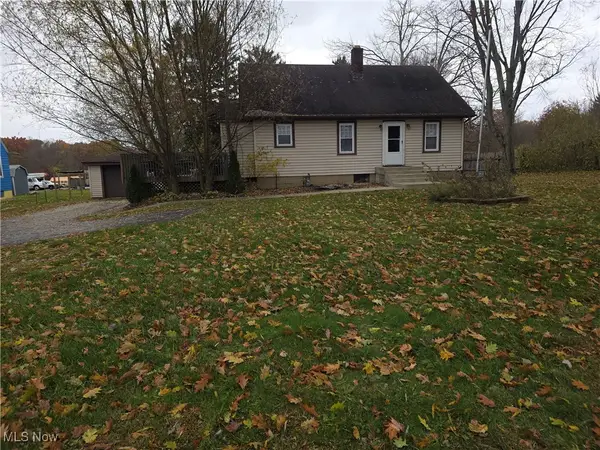 $200,000Pending3 beds 1 baths1,326 sq. ft.
$200,000Pending3 beds 1 baths1,326 sq. ft.3125 Dover Road, Wooster, OH 44691
MLS# 5170886Listed by: KEY REALTY- New
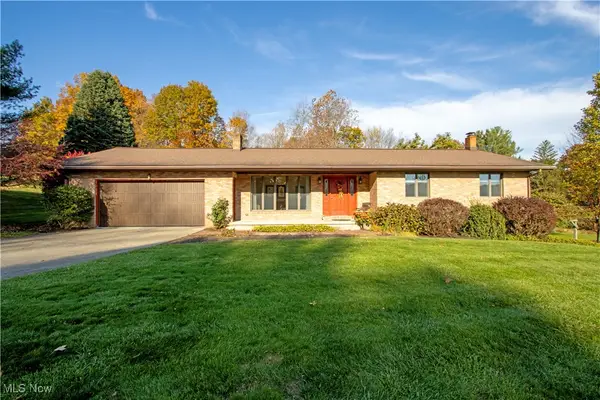 $445,000Active3 beds 3 baths1,996 sq. ft.
$445,000Active3 beds 3 baths1,996 sq. ft.1871 W Highland, Wooster, OH 44691
MLS# 5169968Listed by: RE/MAX SHOWCASE 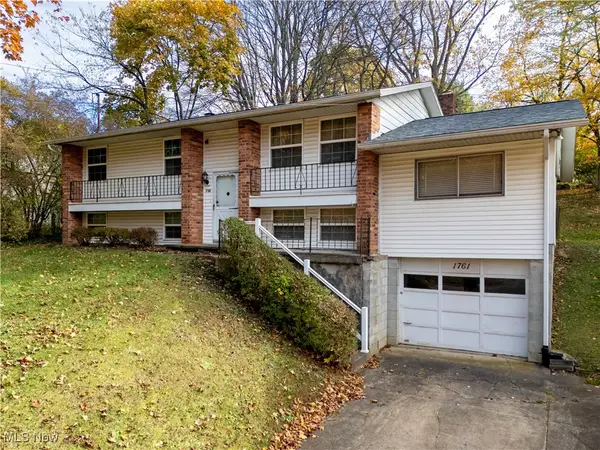 $195,000Active3 beds 2 baths1,489 sq. ft.
$195,000Active3 beds 2 baths1,489 sq. ft.1761 Woodcrest Drive, Wooster, OH 44691
MLS# 5170269Listed by: BERKSHIRE HATHAWAY HOMESERVICES PROFESSIONAL REALTY- Open Sun, 1 to 2:30pm
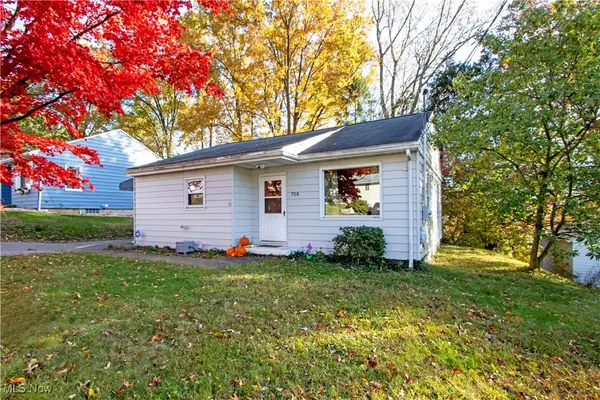 $167,000Active2 beds 2 baths
$167,000Active2 beds 2 baths758 Western Drive, Wooster, OH 44691
MLS# 5170267Listed by: BERKSHIRE HATHAWAY HOMESERVICES PROFESSIONAL REALTY
