220 Imgard Street, Wooster, OH 44691
Local realty services provided by:Better Homes and Gardens Real Estate Central
220 Imgard Street,Wooster, OH 44691
$300,000
- 3 Beds
- 3 Baths
- - sq. ft.
- Single family
- Sold
Listed by:janell cooper
Office:the danberry co.
MLS#:5151013
Source:OH_NORMLS
Sorry, we are unable to map this address
Price summary
- Price:$300,000
About this home
Here is that move-in ready brick ranch that you've been waiting for! This one has it all! Welcome to this meticulously maintained, sprawling 3 bedroom, 3 bath brick ranch, perfectly situated on a large, level lot in a highly desirable location. Conveniently located near the walking track, schools, shopping, restaurants, and offers prime views of the 4th of July fireworks, this home truly has something for everyone! Step onto the welcoming front porch and into a bright, open floor plan designed for both comfort and entertaining. The spacious kitchen flows seamlessly into the open dining area and family room complete with a gas fireplace. First-floor laundry with updated cabinetry, large closet and pantry provide storage galore and add to everyday convenience. The owner's suite provides a relaxing retreat, while two additional nicely sized bedrooms and a guest bath complete the main level. Car enthusiasts and hobbyists alike will love the heated and cooled 2-car garage featuring glazed tile walls, indoor water hookups, and a large concrete driveway with plenty of parking. The partially finished basement expands your living space with a versatile recreation room or potential 4th bedroom, a full bath, an abundance of storage, and a bright 14' x 25' workshop perfect for any project. Outside, enjoy your mornings and evenings on the beautiful patio overlooking the fenced-in backyard and beautiful perennials—a perfect space for relaxation or entertaining. Recent upgrades include Furnace, A/C, roof shingles, hot water heater, carpeting and flooring. This home is truly move-in ready and waiting for you to make it yours. Call your favorite Realtor today and get ready to call this stunning brick beauty “HOME.”
Contact an agent
Home facts
- Year built:1973
- Listing ID #:5151013
- Added:66 day(s) ago
- Updated:November 01, 2025 at 06:30 AM
Rooms and interior
- Bedrooms:3
- Total bathrooms:3
- Full bathrooms:3
Heating and cooling
- Cooling:Central Air
- Heating:Fireplaces, Forced Air, Gas
Structure and exterior
- Roof:Asphalt, Fiberglass
- Year built:1973
Utilities
- Water:Public
- Sewer:Public Sewer
Finances and disclosures
- Price:$300,000
- Tax amount:$3,227 (2024)
New listings near 220 Imgard Street
- New
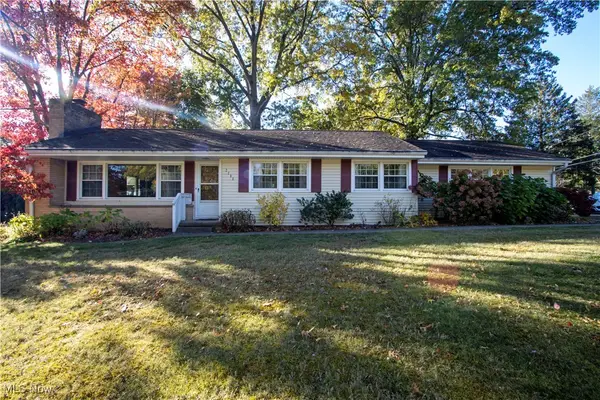 $250,000Active3 beds 2 baths
$250,000Active3 beds 2 baths2280 Friar Tuck Circle, Wooster, OH 44691
MLS# 5168433Listed by: RE/MAX SHOWCASE - New
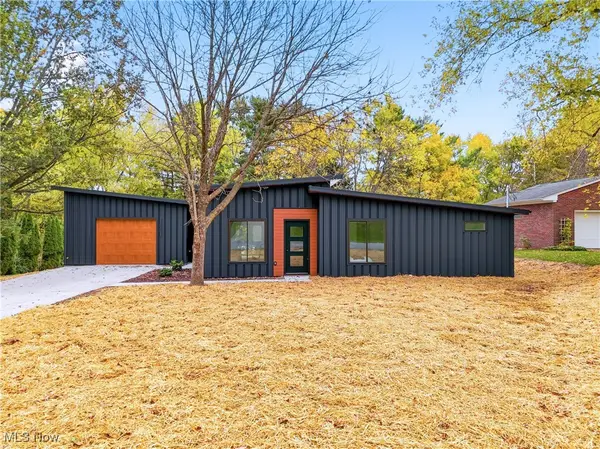 $399,900Active3 beds 2 baths1,463 sq. ft.
$399,900Active3 beds 2 baths1,463 sq. ft.3535 Clearview Place, Wooster, OH 44691
MLS# 5168837Listed by: RE/MAX SHOWCASE - New
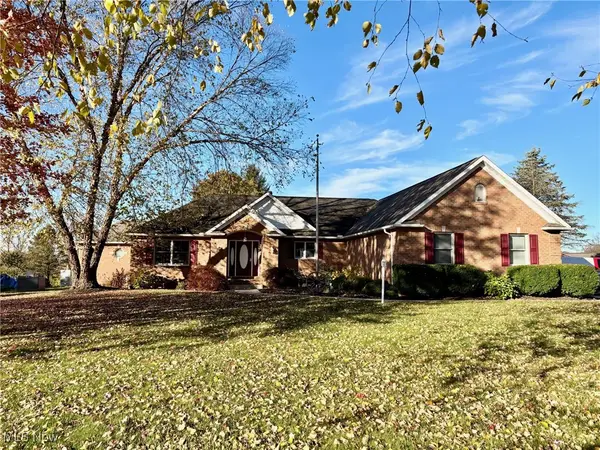 $520,000Active3 beds 4 baths2,838 sq. ft.
$520,000Active3 beds 4 baths2,838 sq. ft.1474 N Honeytown Road, Wooster, OH 44691
MLS# 5168314Listed by: RENFROW REALTY, LLC. - New
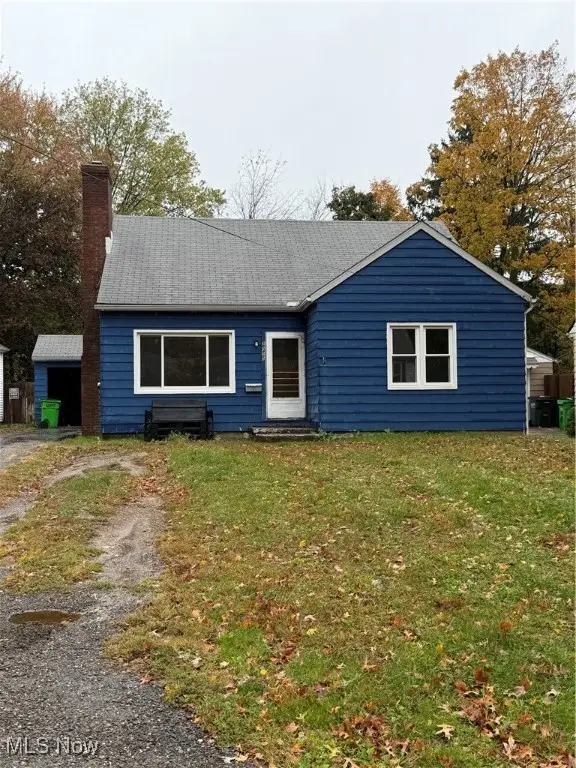 $153,000Active3 beds 1 baths1,377 sq. ft.
$153,000Active3 beds 1 baths1,377 sq. ft.2025 Orchard Drive, Wooster, OH 44691
MLS# 5168436Listed by: RE/MAX SHOWCASE - Open Sun, 12 to 1pmNew
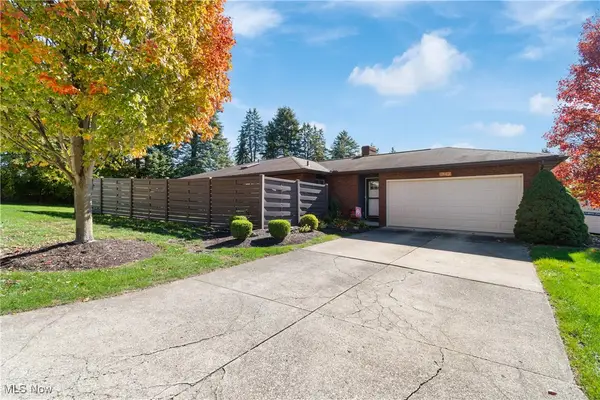 $239,000Active2 beds 2 baths1,374 sq. ft.
$239,000Active2 beds 2 baths1,374 sq. ft.1762 Pine Cove Drive, Wooster, OH 44691
MLS# 5168380Listed by: CUTLER REAL ESTATE - New
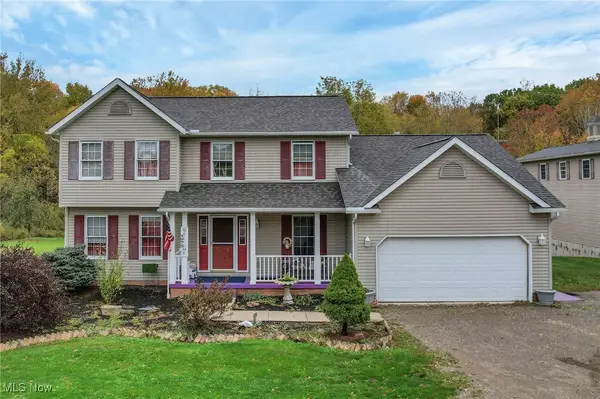 $750,000Active3 beds 4 baths2,670 sq. ft.
$750,000Active3 beds 4 baths2,670 sq. ft.4975 Clearcreek Valley Road, Wooster, OH 44691
MLS# 5168381Listed by: REAFCO - Open Sun, 1 to 3pmNew
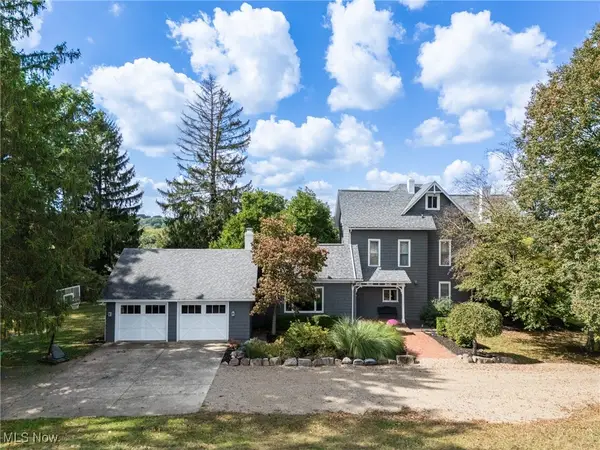 $339,900Active5 beds 3 baths2,842 sq. ft.
$339,900Active5 beds 3 baths2,842 sq. ft.1315 E Milltown Road, Wooster, OH 44691
MLS# 5168062Listed by: KELLER WILLIAMS LEGACY GROUP REALTY 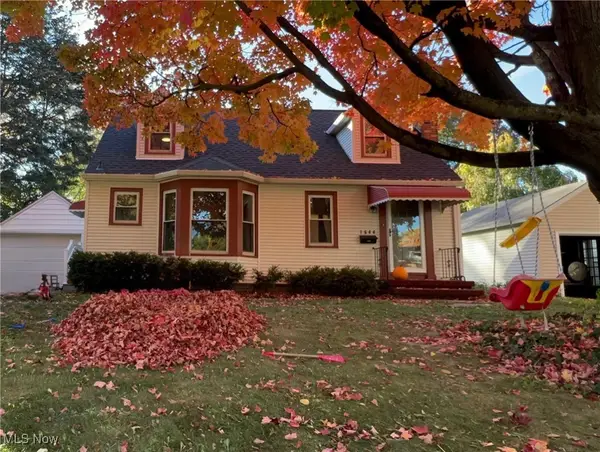 $250,000Pending3 beds 2 baths1,343 sq. ft.
$250,000Pending3 beds 2 baths1,343 sq. ft.1644 Gasche Street, Wooster, OH 44691
MLS# 5167350Listed by: WELCOME HOME SIMMS REALTY- New
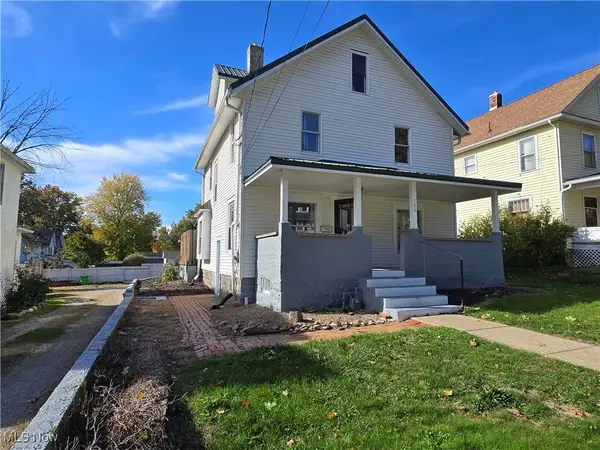 $199,500Active4 beds 2 baths
$199,500Active4 beds 2 baths708 N Bever Street, Wooster, OH 44691
MLS# 5167730Listed by: WELCOME HOME SIMMS REALTY - Open Sun, 1 to 2:30pmNew
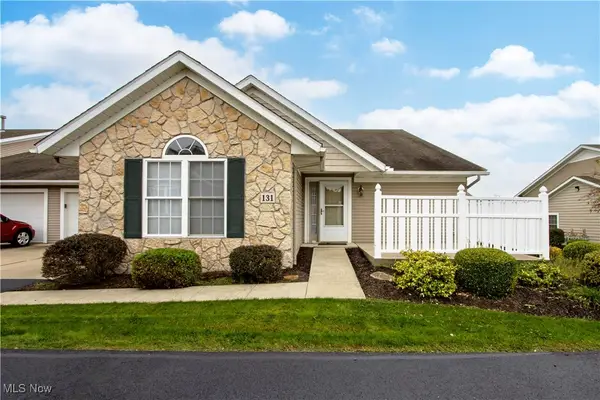 $234,900Active2 beds 2 baths1,276 sq. ft.
$234,900Active2 beds 2 baths1,276 sq. ft.2447 Wetherington Lane #131, Wooster, OH 44691
MLS# 5167410Listed by: BERKSHIRE HATHAWAY HOMESERVICES PROFESSIONAL REALTY
