4356 Hunters Chase Lane, Wooster, OH 44691
Local realty services provided by:Better Homes and Gardens Real Estate Central
Listed by:nathaniel patton
Office:coldwell banker ward re
MLS#:5152058
Source:OH_NORMLS
Price summary
- Price:$215,000
- Price per sq. ft.:$186.15
About this home
Discover this charming condominium, offering a perfect blend of comfort, convenience, and low-maintenance living. Ideally situated in a desirable community, this property provides easy access to local amenities, schools, parks, and major routes, making it an excellent choice for those seeking a balanced lifestyle.
Step inside to find a welcoming interior with thoughtfully designed spaces. The cozy living room has a gas log fireplace. The spacious kitchen boasts a recently updated backsplash, countertops, Fridge, hardware and microwave that enhances both elegance and functionality. In the kitchen is a laundry room with a tankless hot water tank and owner water softener. Complementing this are updated bathrooms, featuring new faucets, flooring, walk in shower and finishes that ensure a refreshing and comfortable daily routine. The well-maintained living areas and efficient layout maximize flow and natural light, creating an inviting atmosphere throughout. As a condominium, residents benefit from shared amenities and reduced exterior upkeep, allowing more time to enjoy the surroundings.
Contact an agent
Home facts
- Year built:1994
- Listing ID #:5152058
- Added:63 day(s) ago
- Updated:November 01, 2025 at 02:22 PM
Rooms and interior
- Bedrooms:2
- Total bathrooms:2
- Full bathrooms:2
- Living area:1,155 sq. ft.
Heating and cooling
- Cooling:Central Air
- Heating:Forced Air, Gas
Structure and exterior
- Roof:Shingle
- Year built:1994
- Building area:1,155 sq. ft.
- Lot area:0.01 Acres
Utilities
- Water:Public
- Sewer:Public Sewer
Finances and disclosures
- Price:$215,000
- Price per sq. ft.:$186.15
- Tax amount:$2,388 (2024)
New listings near 4356 Hunters Chase Lane
- New
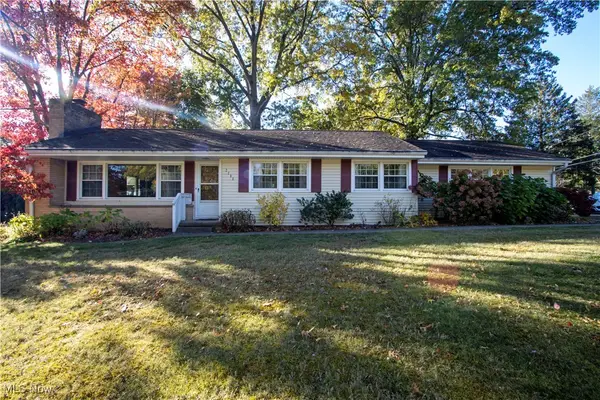 $250,000Active3 beds 2 baths
$250,000Active3 beds 2 baths2280 Friar Tuck Circle, Wooster, OH 44691
MLS# 5168433Listed by: RE/MAX SHOWCASE - New
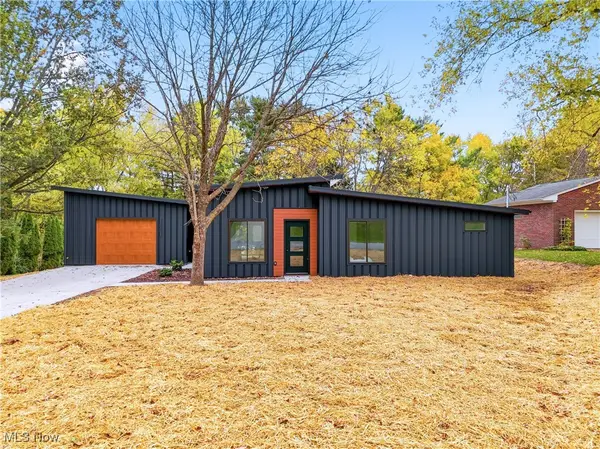 $399,900Active3 beds 2 baths1,463 sq. ft.
$399,900Active3 beds 2 baths1,463 sq. ft.3535 Clearview Place, Wooster, OH 44691
MLS# 5168837Listed by: RE/MAX SHOWCASE - New
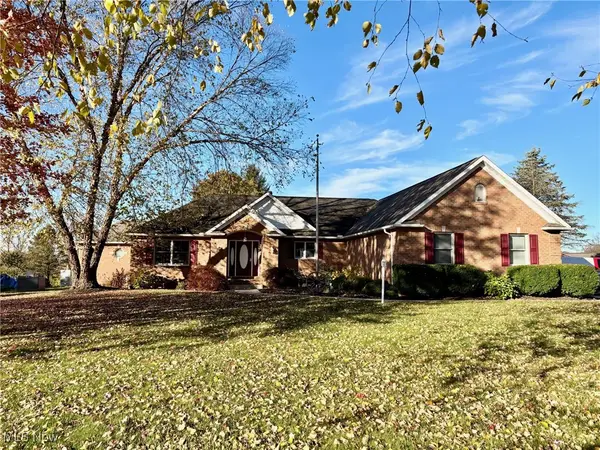 $520,000Active3 beds 4 baths2,838 sq. ft.
$520,000Active3 beds 4 baths2,838 sq. ft.1474 N Honeytown Road, Wooster, OH 44691
MLS# 5168314Listed by: RENFROW REALTY, LLC. - New
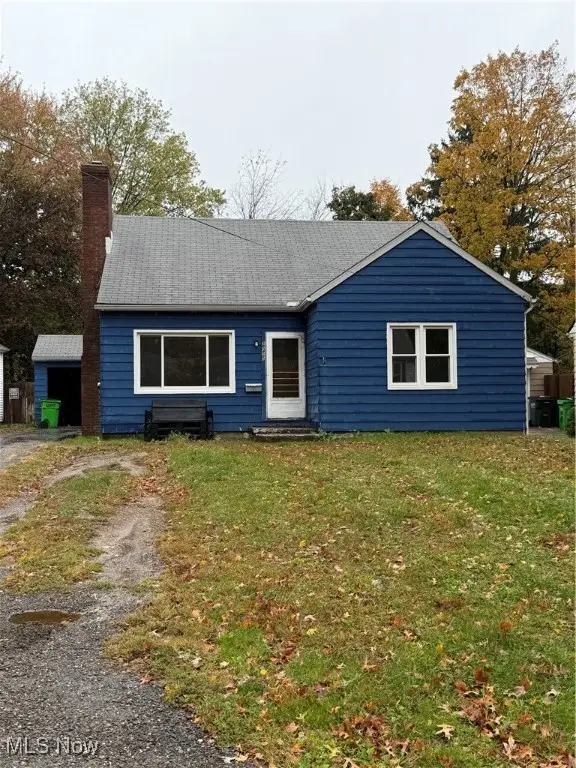 $153,000Active3 beds 1 baths1,377 sq. ft.
$153,000Active3 beds 1 baths1,377 sq. ft.2025 Orchard Drive, Wooster, OH 44691
MLS# 5168436Listed by: RE/MAX SHOWCASE - Open Sun, 12 to 1pmNew
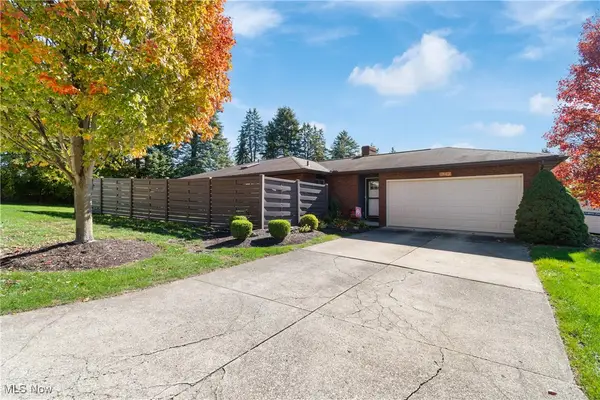 $239,000Active2 beds 2 baths1,374 sq. ft.
$239,000Active2 beds 2 baths1,374 sq. ft.1762 Pine Cove Drive, Wooster, OH 44691
MLS# 5168380Listed by: CUTLER REAL ESTATE - New
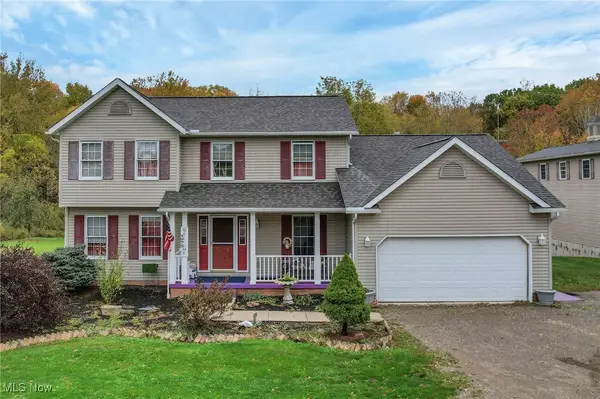 $750,000Active3 beds 4 baths2,670 sq. ft.
$750,000Active3 beds 4 baths2,670 sq. ft.4975 Clearcreek Valley Road, Wooster, OH 44691
MLS# 5168381Listed by: REAFCO - Open Sun, 1 to 3pmNew
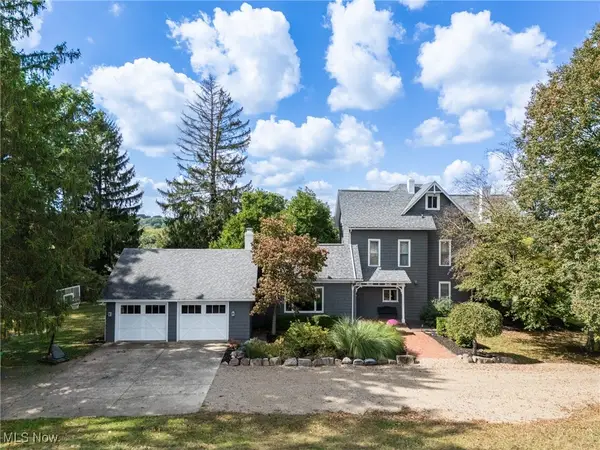 $339,900Active5 beds 3 baths2,842 sq. ft.
$339,900Active5 beds 3 baths2,842 sq. ft.1315 E Milltown Road, Wooster, OH 44691
MLS# 5168062Listed by: KELLER WILLIAMS LEGACY GROUP REALTY 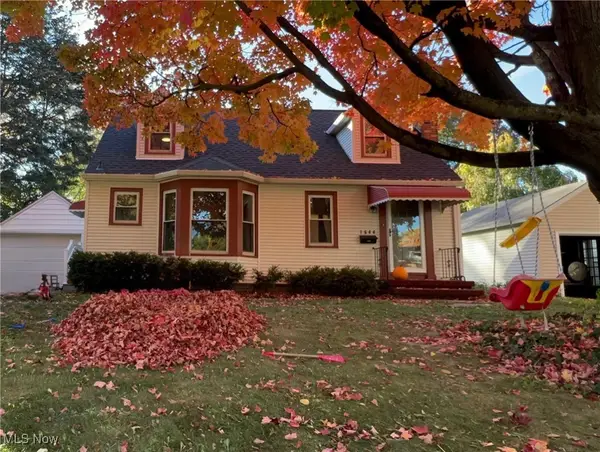 $250,000Pending3 beds 2 baths1,343 sq. ft.
$250,000Pending3 beds 2 baths1,343 sq. ft.1644 Gasche Street, Wooster, OH 44691
MLS# 5167350Listed by: WELCOME HOME SIMMS REALTY- New
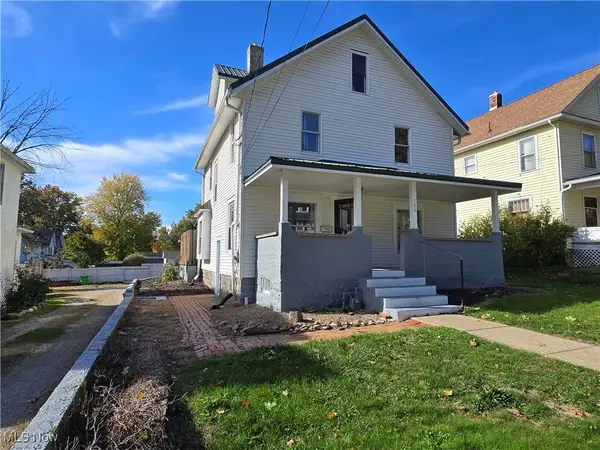 $199,500Active4 beds 2 baths
$199,500Active4 beds 2 baths708 N Bever Street, Wooster, OH 44691
MLS# 5167730Listed by: WELCOME HOME SIMMS REALTY - Open Sun, 1 to 2:30pmNew
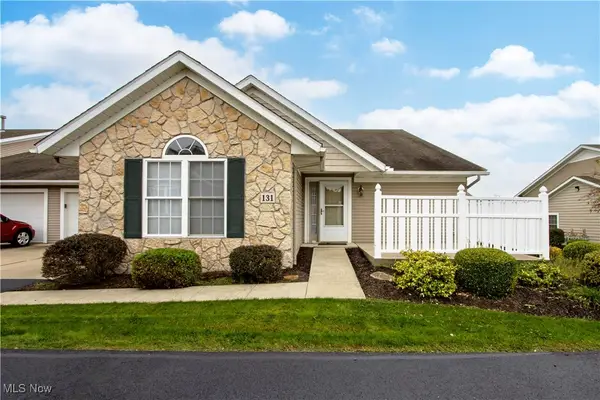 $234,900Active2 beds 2 baths1,276 sq. ft.
$234,900Active2 beds 2 baths1,276 sq. ft.2447 Wetherington Lane #131, Wooster, OH 44691
MLS# 5167410Listed by: BERKSHIRE HATHAWAY HOMESERVICES PROFESSIONAL REALTY
