900 Quinby Avenue, Wooster, OH 44691
Local realty services provided by:Better Homes and Gardens Real Estate Central
Listed by: scott davis, melissa mariola-davis
Office: cutler real estate
MLS#:5146594
Source:OH_NORMLS
Price summary
- Price:$795,000
- Price per sq. ft.:$134.75
About this home
Step into one of Wooster’s most amazing homes—an exquisitely preserved 1915 Georgian-style estate offering nearly 6,000 sq ft of finished living space, where historic grandeur meets modern versatility. Zoned for residential and home-based business use, this registered historic landmark features a gourmet chef’s kitchen (2010 Ivan Weaver addition) with Wolf/Subzero appliances, granite counters, dual dishwashers and ovens, wine fridge, prep zones, and a butler’s pantry. Multiple living areas include a grand foyer, formal living and dining rooms (original chandelier, dining set, and chinaware included), sunroom, family room, rec room, and office spaces. The second floor boasts an owner’s suite with walk-in closet, sitting room, balcony, and Jack-and-Jill bath, plus three additional bedrooms—one currently a laundry/hobby room with drying cabinet. A finished third floor offers a large bedroom, cedar closet, and storage. The home can be used as a 5-bedroom, though one is set up as a laundry room, accounting for the difference from the auditor’s site. The walk-out lower level offers incredible versatility: a finished basement or a home-based business space with separate entrance, address, lobby, offices, and conference room. Originally a yarn shop in the early 1900s, it later served as a law office. Accessibility features include an elevator servicing three levels, ramped patio, and accessible bath. Outside, enjoy a manicured oasis with stamped concrete patio, outdoor kitchen, fountain, greenhouse, screened gazebo, garden beds, stunning landscaping, and utility shed. Mechanical upgrades: new boiler (2023), whole-house generator, solar panels, modernized plumbing/electrical, many windows, and more. Built by the Rhodes family (Wooster Brush Co. founders) and lovingly preserved by the Broehl family since 1983, this is a rare opportunity to live, work, and entertain in timeless style. You’ve got to see it for yourself!
Contact an agent
Home facts
- Year built:1915
- Listing ID #:5146594
- Added:99 day(s) ago
- Updated:November 15, 2025 at 04:12 PM
Rooms and interior
- Bedrooms:4
- Total bathrooms:4
- Full bathrooms:2
- Half bathrooms:2
- Living area:5,900 sq. ft.
Heating and cooling
- Cooling:Central Air
- Heating:Forced Air, Gas, Hot Water, Radiant, Steam
Structure and exterior
- Roof:Asphalt, Fiberglass, Rubber
- Year built:1915
- Building area:5,900 sq. ft.
- Lot area:0.45 Acres
Utilities
- Water:Public
- Sewer:Public Sewer
Finances and disclosures
- Price:$795,000
- Price per sq. ft.:$134.75
- Tax amount:$8,104 (2024)
New listings near 900 Quinby Avenue
- New
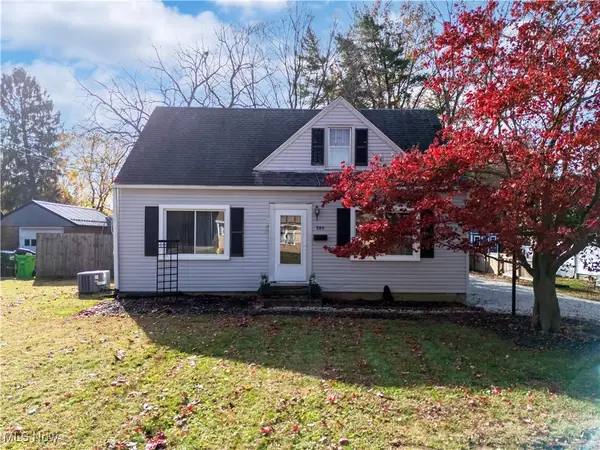 $245,000Active4 beds 2 baths1,552 sq. ft.
$245,000Active4 beds 2 baths1,552 sq. ft.585 Kieffer Street, Wooster, OH 44691
MLS# 5170904Listed by: BERKSHIRE HATHAWAY HOMESERVICES PROFESSIONAL REALTY 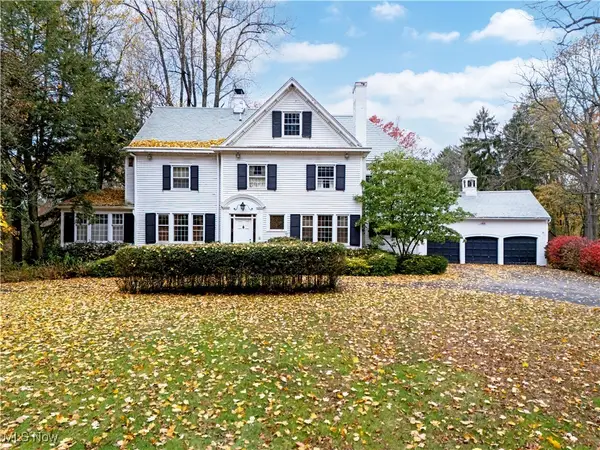 $515,000Pending5 beds 5 baths4,698 sq. ft.
$515,000Pending5 beds 5 baths4,698 sq. ft.1630 Burbank Road, Wooster, OH 44691
MLS# 5171658Listed by: RE/MAX SHOWCASE- New
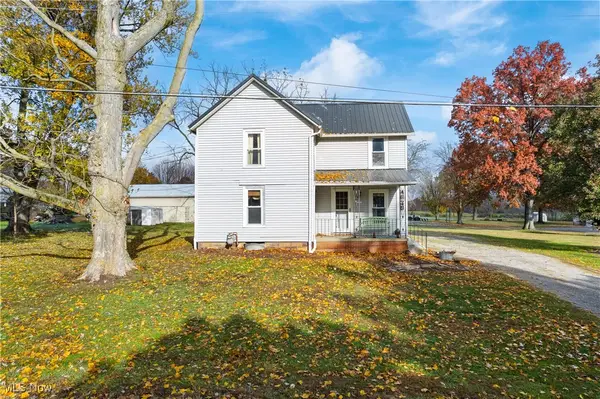 $165,000Active3 beds 1 baths1,402 sq. ft.
$165,000Active3 beds 1 baths1,402 sq. ft.4639 W Old Lincoln Way, Wooster, OH 44691
MLS# 5170932Listed by: KELLER WILLIAMS ELEVATE - New
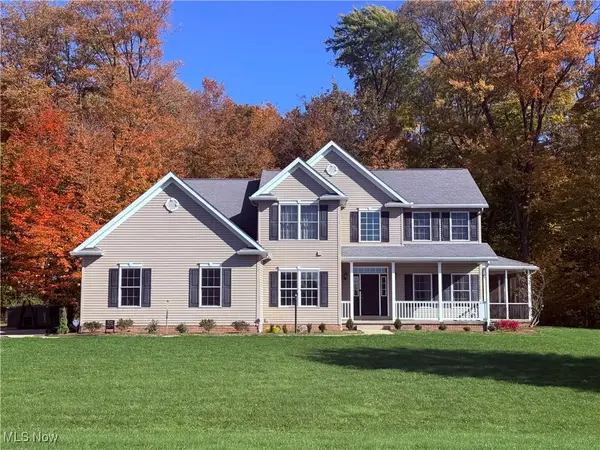 $549,900Active4 beds 5 baths3,612 sq. ft.
$549,900Active4 beds 5 baths3,612 sq. ft.522 Sand Stone Drive, Wooster, OH 44691
MLS# 5165884Listed by: THE DANBERRY CO. - New
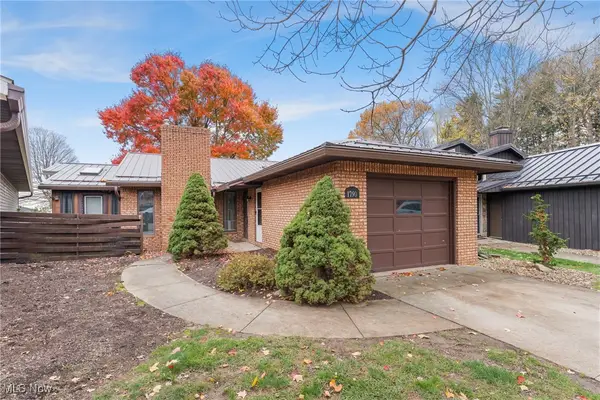 $228,000Active3 beds 3 baths2,320 sq. ft.
$228,000Active3 beds 3 baths2,320 sq. ft.1790 Pine Cove Drive, Wooster, OH 44691
MLS# 5170087Listed by: KELLER WILLIAMS LEGACY GROUP REALTY 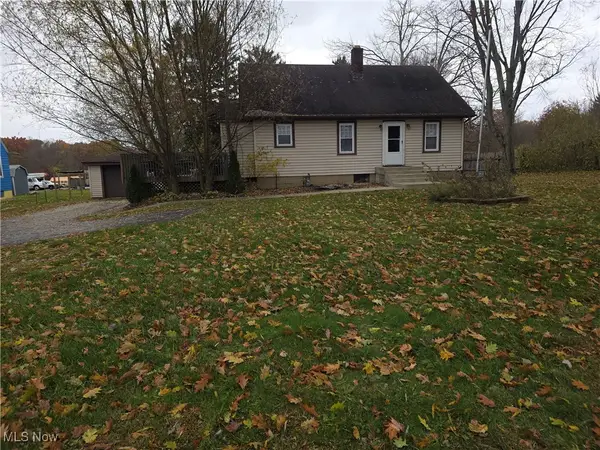 $200,000Pending3 beds 1 baths1,326 sq. ft.
$200,000Pending3 beds 1 baths1,326 sq. ft.3125 Dover Road, Wooster, OH 44691
MLS# 5170886Listed by: KEY REALTY- New
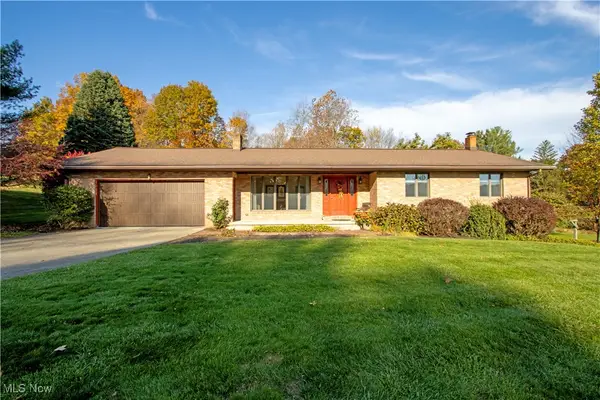 $445,000Active3 beds 3 baths1,996 sq. ft.
$445,000Active3 beds 3 baths1,996 sq. ft.1871 W Highland, Wooster, OH 44691
MLS# 5169968Listed by: RE/MAX SHOWCASE - New
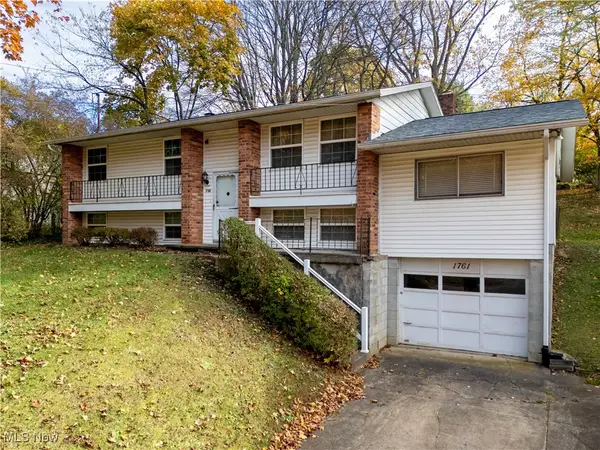 $195,000Active3 beds 2 baths1,489 sq. ft.
$195,000Active3 beds 2 baths1,489 sq. ft.1761 Woodcrest Drive, Wooster, OH 44691
MLS# 5170269Listed by: BERKSHIRE HATHAWAY HOMESERVICES PROFESSIONAL REALTY - Open Sat, 10 to 11:30amNew
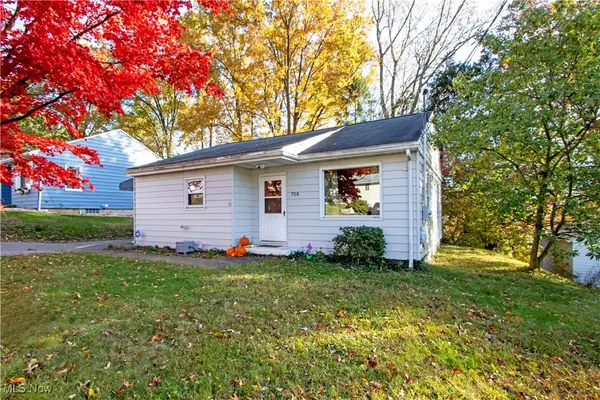 $179,900Active2 beds 2 baths
$179,900Active2 beds 2 baths758 Western Drive, Wooster, OH 44691
MLS# 5170267Listed by: BERKSHIRE HATHAWAY HOMESERVICES PROFESSIONAL REALTY - New
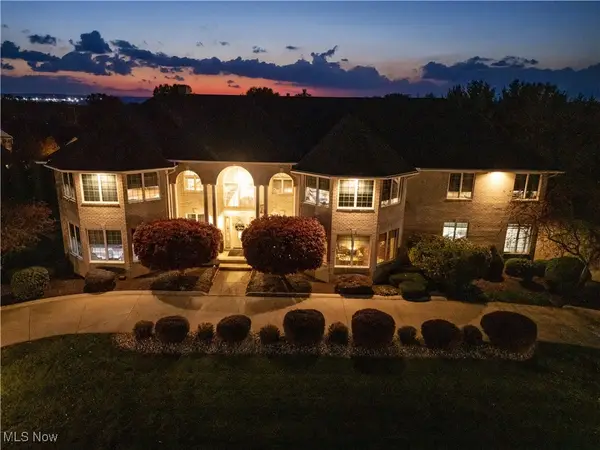 $1,100,000Active6 beds 9 baths11,313 sq. ft.
$1,100,000Active6 beds 9 baths11,313 sq. ft.1960 Autumn Run, Wooster, OH 44691
MLS# 5170454Listed by: RE/MAX SHOWCASE
