2015 Willard Drive, Altus, OK 73521
Local realty services provided by:Better Homes and Gardens Real Estate Paramount
Listed by:caressa rester
Office:re/max property place
MLS#:1176406
Source:OK_OKC
2015 Willard Drive,Altus, OK 73521
$211,500
- 3 Beds
- 2 Baths
- 1,647 sq. ft.
- Single family
- Pending
Price summary
- Price:$211,500
- Price per sq. ft.:$128.42
About this home
3 Bed | 2 Bath | 2-Car Garage | Spacious Living | Large Fenced Yard
Welcome home! This move-in ready 3-bedroom, 2-bathroom home has everything you need—and more. Enjoy a spacious floor plan featuring a large living room with a cozy wood-burning fireplace, perfect for relaxing or hosting guests.
The open-concept kitchen and dining area boast a large island—ideal for entertaining. Just off the kitchen, step outside to a fully fenced backyard with mature trees, offering plenty of room to create your dream outdoor retreat. The concrete patio is perfect for family barbecues, outdoor dining, or gathering around a firepit.
Need more space? You'll love the optional second living area or study, giving you the flexibility to set up a home office, playroom, or extra lounge.
Laundry is conveniently located in the attached 2-car garage, which also includes easy access to the in-ground storm shelter.
Down the hall, the updated guest bath features double sinks and a tub/shower combo—great for guests or a growing family.
Two generously sized guest bedrooms include plenty of closet space.
The private primary suite at the end of the hall features its own full bath with a walk-in tiled shower.
Other features include:
Mature landscaping & large fenced yard
Circular driveway with plenty of parking for visitors
Roof replaced in 2024 (only 1 year old!)
This home combines charm, space, and convenience in a great location—don’t miss your chance to make it yours!
Contact an agent
Home facts
- Year built:1973
- Listing ID #:1176406
- Added:100 day(s) ago
- Updated:September 27, 2025 at 07:29 AM
Rooms and interior
- Bedrooms:3
- Total bathrooms:2
- Full bathrooms:2
- Living area:1,647 sq. ft.
Heating and cooling
- Cooling:Central Electric
- Heating:Central Gas
Structure and exterior
- Roof:Composition
- Year built:1973
- Building area:1,647 sq. ft.
- Lot area:0.45 Acres
Schools
- High school:Altus HS
- Middle school:Altus Intermediate School,Altus JHS
- Elementary school:Altus Early Childhood Center,Altus ES,Altus Primary School,Rivers ES
Finances and disclosures
- Price:$211,500
- Price per sq. ft.:$128.42
New listings near 2015 Willard Drive
- New
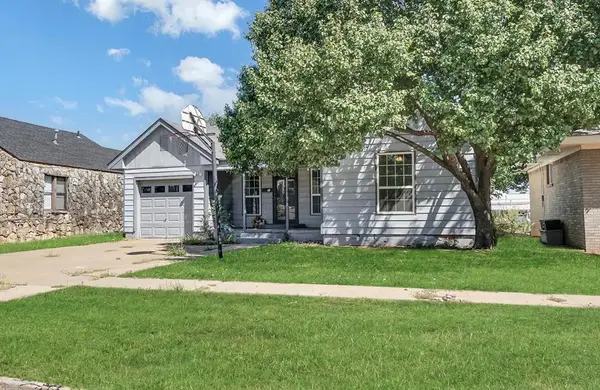 $145,000Active3 beds 2 baths1,399 sq. ft.
$145,000Active3 beds 2 baths1,399 sq. ft.1422 N Hudson Street, Altus, OK 73521
MLS# 1193472Listed by: RE/MAX PROPERTY PLACE - New
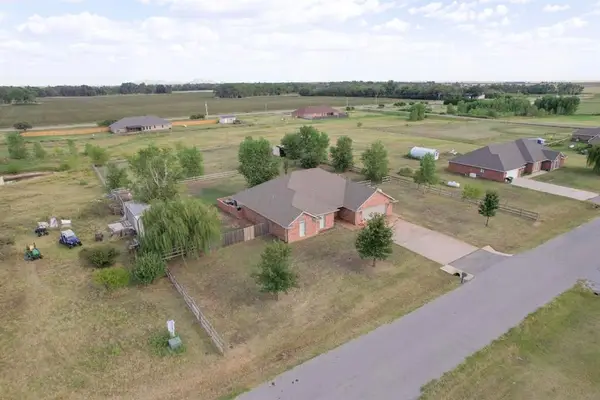 $360,000Active4 beds 2 baths2,250 sq. ft.
$360,000Active4 beds 2 baths2,250 sq. ft.42 Freedom Circle, Altus, OK 73521
MLS# 1192612Listed by: C-21 ALTUS PRESTIGE, INC. - Open Sat, 11am to 2pmNew
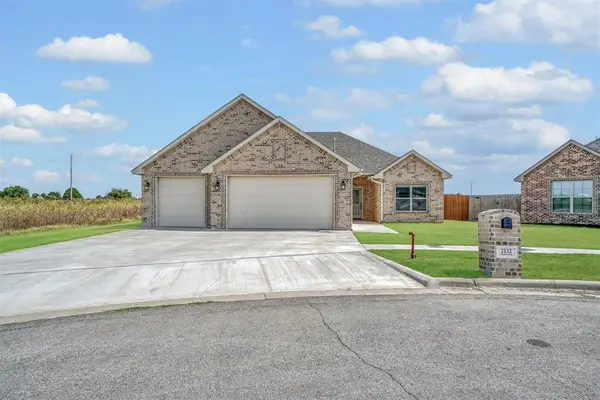 $349,900Active4 beds 2 baths1,764 sq. ft.
$349,900Active4 beds 2 baths1,764 sq. ft.2132 Longhorn Trail, Altus, OK 73521
MLS# 1192304Listed by: RE/MAX PROPERTY PLACE - New
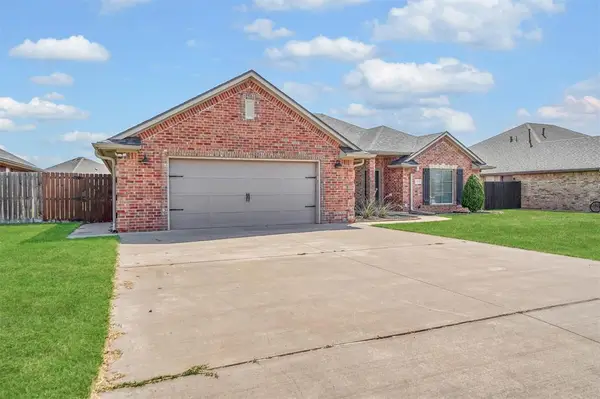 $345,000Active4 beds 3 baths2,279 sq. ft.
$345,000Active4 beds 3 baths2,279 sq. ft.3212 Wendy Lane, Altus, OK 73521
MLS# 1192872Listed by: RE/MAX PROPERTY PLACE - New
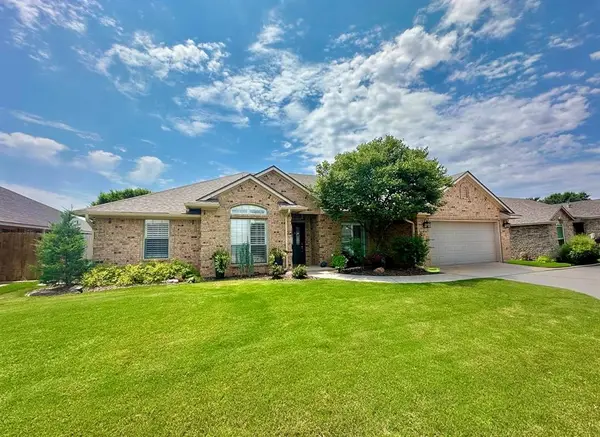 $355,000Active4 beds 3 baths2,363 sq. ft.
$355,000Active4 beds 3 baths2,363 sq. ft.904 Sheryl Lane, Altus, OK 73521
MLS# 1192858Listed by: MOSS REAL ESTATE - New
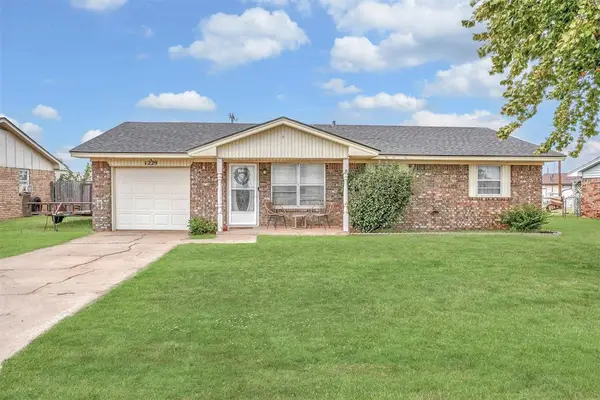 $129,900Active3 beds 2 baths1,036 sq. ft.
$129,900Active3 beds 2 baths1,036 sq. ft.1229 E Ridgecrest Road, Altus, OK 73521
MLS# 1192617Listed by: RE/MAX PROPERTY PLACE - New
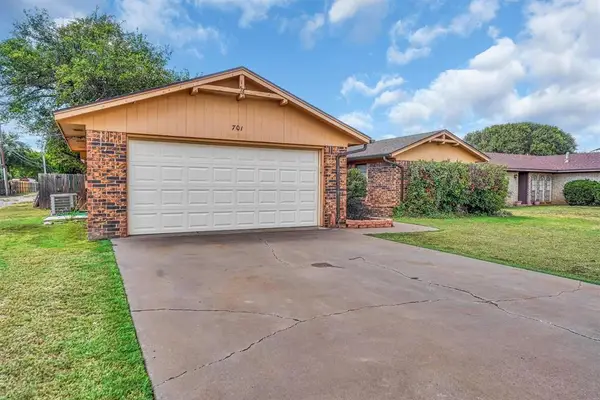 $219,000Active3 beds 2 baths1,666 sq. ft.
$219,000Active3 beds 2 baths1,666 sq. ft.701 Hayes St Street, Altus, OK 73521
MLS# 1192674Listed by: RE/MAX PROPERTY PLACE - New
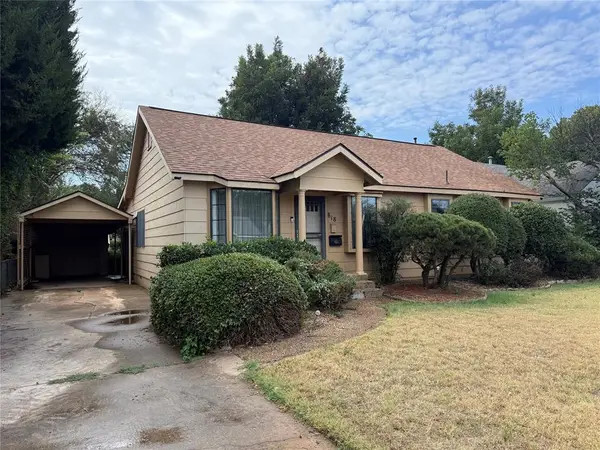 $139,000Active3 beds 2 baths1,500 sq. ft.
$139,000Active3 beds 2 baths1,500 sq. ft.818 E Elm Street, Altus, OK 73521
MLS# 1192363Listed by: RE/MAX PROPERTY PLACE - New
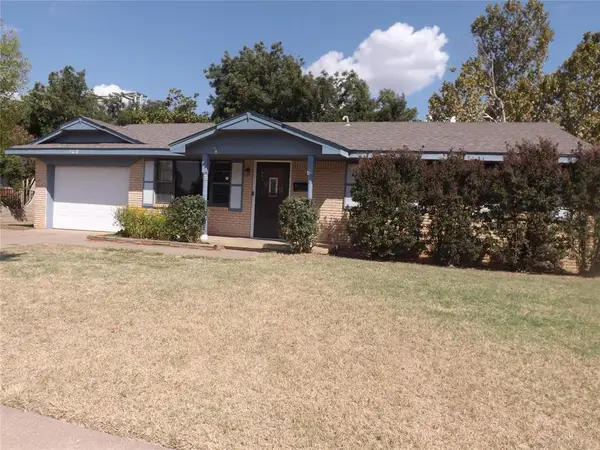 $205,000Active3 beds 2 baths2,024 sq. ft.
$205,000Active3 beds 2 baths2,024 sq. ft.1908 N Robin Street, Altus, OK 73521
MLS# 1192298Listed by: MAIN REALTY, INC. - New
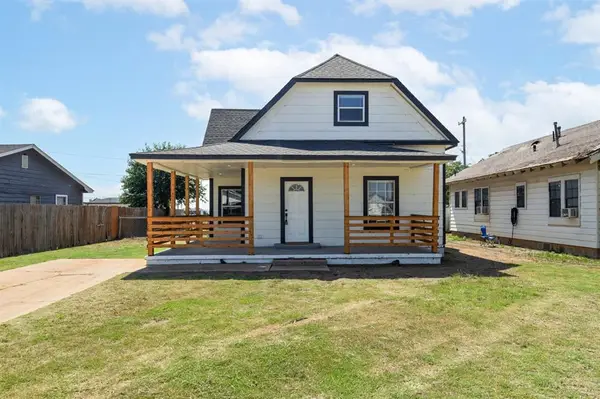 $139,900Active4 beds 2 baths1,278 sq. ft.
$139,900Active4 beds 2 baths1,278 sq. ft.1320 W Frisco Street, Altus, OK 73521
MLS# 1190298Listed by: PCG REALTY
