16425 S 87th East Avenue, Bixby, OK 74008
Local realty services provided by:Better Homes and Gardens Real Estate Paramount
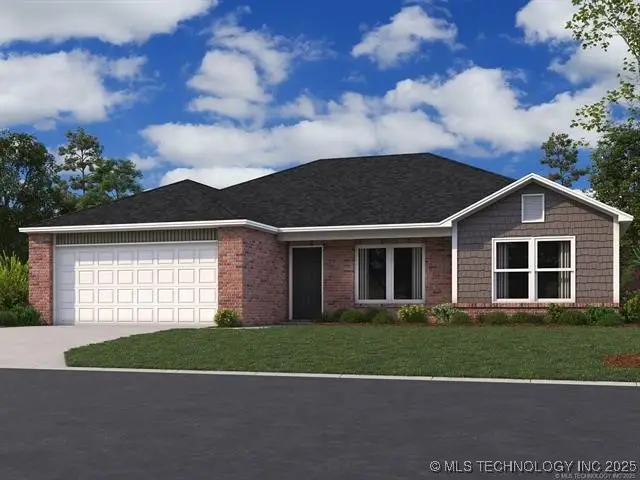
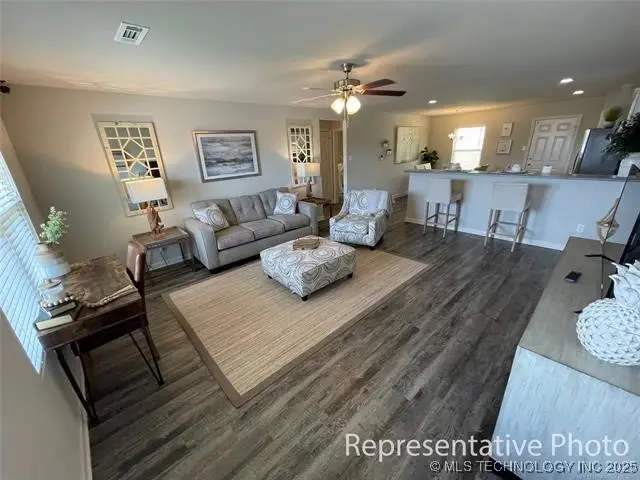
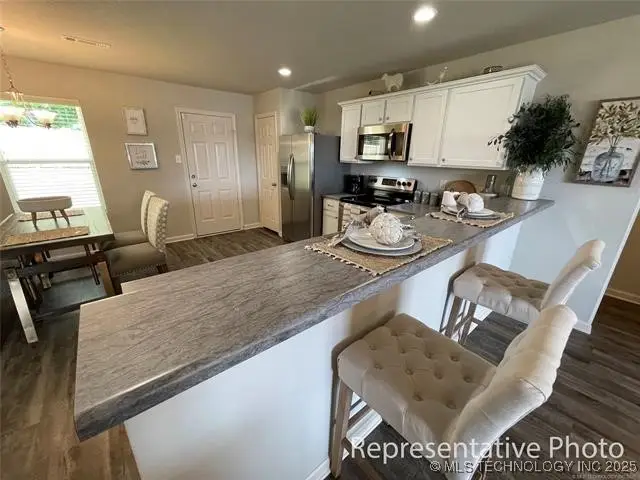
16425 S 87th East Avenue,Bixby, OK 74008
$257,815
- 3 Beds
- 2 Baths
- 1,422 sq. ft.
- Single family
- Active
Listed by:moriah simmons
Office:ryon & associates, inc.
MLS#:2537080
Source:OK_NORES
Price summary
- Price:$257,815
- Price per sq. ft.:$181.3
About this home
NEW CONSTRUCTION! The Clark Plan by Lennar Homes. This one checks all the boxes! Popular split floor plan with an open, smart layout—no wasted space here. The kitchen and living areas flow perfectly for entertaining, with a huge peninsula and a cozy eat-in dining area. The private master suite is tucked off the garage with a spacious walk-in closet, private bath, walk-in shower and a laundry room right around the corner. Two more generously sized bedrooms and a full bath sit on the opposite side. Plus, the cute front porch adds the perfect touch of charm and curb appeal! Robinson Ranch is just minutes from the very charming downtown Bixby! Enjoy easy access to local favorites like Bentley Park and Washington Irving Park, perfect for outdoor fun. Located near Central Elementary and Bixby High School. Neighborhood amenities include a playground, pickle ball court, & basketball court. HURRY HOME! Estimated completion: October
Contact an agent
Home facts
- Year built:2025
- Listing Id #:2537080
- Added:1 day(s) ago
- Updated:August 26, 2025 at 11:05 AM
Rooms and interior
- Bedrooms:3
- Total bathrooms:2
- Full bathrooms:2
- Living area:1,422 sq. ft.
Heating and cooling
- Cooling:Central Air
- Heating:Central, Gas
Structure and exterior
- Year built:2025
- Building area:1,422 sq. ft.
- Lot area:0.15 Acres
Schools
- High school:Bixby
- Elementary school:Central
Finances and disclosures
- Price:$257,815
- Price per sq. ft.:$181.3
- Tax amount:$100 (2024)
New listings near 16425 S 87th East Avenue
- New
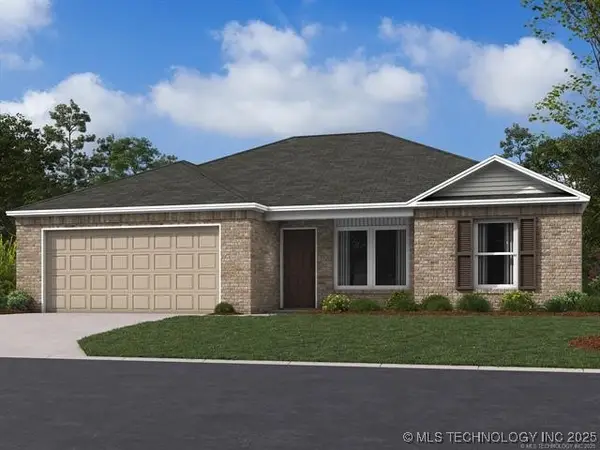 $240,430Active3 beds 2 baths1,143 sq. ft.
$240,430Active3 beds 2 baths1,143 sq. ft.16421 S 87th East Avenue, Bixby, OK 74008
MLS# 2537078Listed by: RYON & ASSOCIATES, INC. - New
 $257,590Active3 beds 2 baths1,422 sq. ft.
$257,590Active3 beds 2 baths1,422 sq. ft.8516 E 164th Street S, Bixby, OK 74008
MLS# 2537079Listed by: RYON & ASSOCIATES, INC. - New
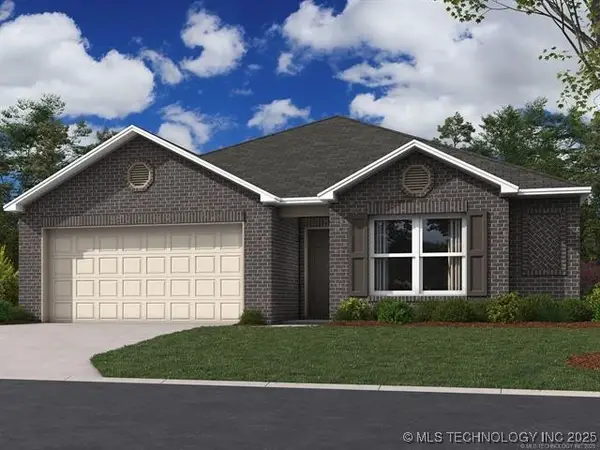 $280,065Active4 beds 2 baths1,613 sq. ft.
$280,065Active4 beds 2 baths1,613 sq. ft.16418 S 87th East Avenue, Bixby, OK 74008
MLS# 2537077Listed by: RYON & ASSOCIATES, INC. - New
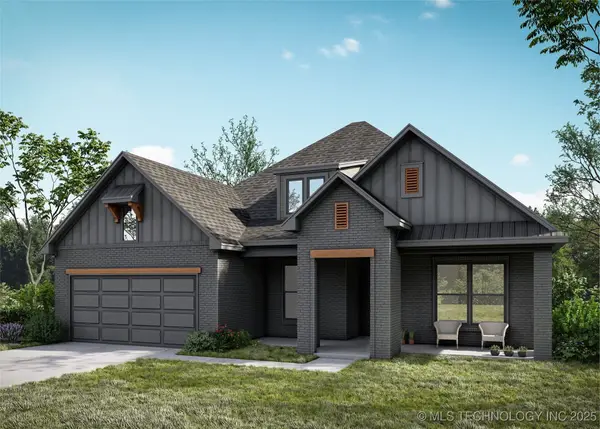 $395,863Active3 beds 3 baths2,219 sq. ft.
$395,863Active3 beds 3 baths2,219 sq. ft.9044 E 163rd Street S, Bixby, OK 74008
MLS# 2536982Listed by: MCGRAW, REALTORS - New
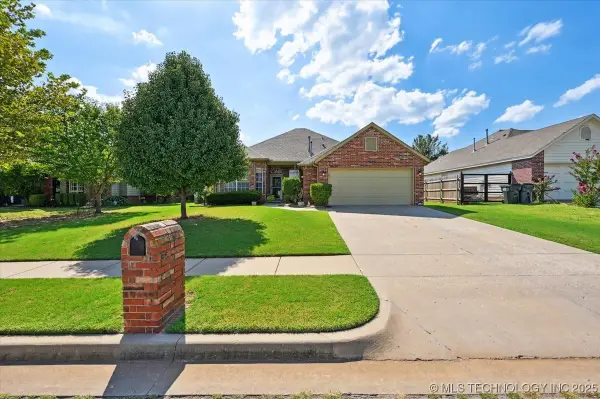 $272,500Active4 beds 2 baths1,870 sq. ft.
$272,500Active4 beds 2 baths1,870 sq. ft.11620 S 104th East Avenue, Bixby, OK 74008
MLS# 2536478Listed by: COLDWELL BANKER SELECT - New
 $1,200,000Active3 beds 4 baths4,577 sq. ft.
$1,200,000Active3 beds 4 baths4,577 sq. ft.17524 S 71st East Avenue, Bixby, OK 74008
MLS# 2536811Listed by: THE BROKERAGE TULSA - New
 $275,000Active2 beds 2 baths1,884 sq. ft.
$275,000Active2 beds 2 baths1,884 sq. ft.20137 S 137th East Avenue S, Bixby, OK 74008
MLS# 2532980Listed by: OUROK REALTY - New
 $224,500Active3 beds 2 baths1,313 sq. ft.
$224,500Active3 beds 2 baths1,313 sq. ft.13532 S 91st East Avenue, Bixby, OK 74008
MLS# 2536806Listed by: MCGRAW, REALTORS - New
 $435,000Active4 beds 4 baths3,656 sq. ft.
$435,000Active4 beds 4 baths3,656 sq. ft.14207 S 50th East Avenue, Bixby, OK 74008
MLS# 2536751Listed by: KELLER WILLIAMS PREFERRED
