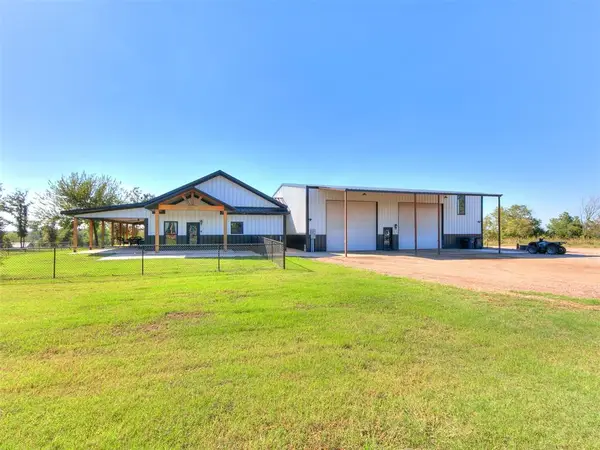10299 250th Street, Blanchard, OK 73010
Local realty services provided by:Better Homes and Gardens Real Estate Paramount
Listed by:brandie nero
Office:exp realty llc. bo
MLS#:1182519
Source:OK_OKC
10299 250th Street,Blanchard, OK 73010
$516,000
- 5 Beds
- 4 Baths
- 4,004 sq. ft.
- Single family
- Active
Upcoming open houses
- Sun, Sep 2802:00 pm - 04:00 pm
Price summary
- Price:$516,000
- Price per sq. ft.:$128.87
About this home
ONE YEAR HOME WARRANTY OFFERED BY SELLER!!
Priced Below Appraisal+ Guest House! Multigenerational living or Income generating property on 5 acres in a highly desirable and appreciating area!
Main home is listed on the county assessor at 2,771 sqft and features 3 bedrooms, 2.5 bathrooms, a bonus room, and an office. The home has been fully renovated with beautiful vaulted ceilings in the kitchen and primary bath, plus custom cabinetry and brand new granite countertops throughout, new roof installed in 2025! New water heaters and new air handler for the AC! New French Drains in the front!
In addition, the property includes a fully renovated 1,233 sqft detached 2-bedroom, 1-bath home with a bonus room — perfect for generating rental income, multigenerational living, or a private guest suite. This property also received a new roof in 2025, new mini splits for heating and cooling and all new custom cabinets with granite! This home also has separate utilities and a seperate address for ease of rental!
So many new and fresh updates that you have to see! List provided! Lots of opportunities with this property!
Contact an agent
Home facts
- Year built:1989
- Listing ID #:1182519
- Added:64 day(s) ago
- Updated:September 28, 2025 at 10:07 PM
Rooms and interior
- Bedrooms:5
- Total bathrooms:4
- Full bathrooms:3
- Half bathrooms:1
- Living area:4,004 sq. ft.
Heating and cooling
- Cooling:Central Electric
- Heating:Central Electric
Structure and exterior
- Roof:Composition
- Year built:1989
- Building area:4,004 sq. ft.
- Lot area:5 Acres
Schools
- High school:Dibble HS
- Middle school:Dibble MS
- Elementary school:Dibble ES
Finances and disclosures
- Price:$516,000
- Price per sq. ft.:$128.87
New listings near 10299 250th Street
- New
 $650,000Active1 beds 3 baths1,900 sq. ft.
$650,000Active1 beds 3 baths1,900 sq. ft.26115 Lazy D Drive, Blanchard, OK 73010
MLS# 1193541Listed by: MK PARTNERS INC - New
 $231,900Active3 beds 2 baths1,376 sq. ft.
$231,900Active3 beds 2 baths1,376 sq. ft.317 S Tyler Avenue, Blanchard, OK 73010
MLS# 1193283Listed by: CHAMBERLAIN REALTY LLC - New
 $449,999Active4 beds 3 baths2,227 sq. ft.
$449,999Active4 beds 3 baths2,227 sq. ft.1093 Wild Rye Court, Blanchard, OK 73010
MLS# 1193187Listed by: BHGRE THE PLATINUM COLLECTIVE - New
 $837,000Active4 beds 2 baths3,200 sq. ft.
$837,000Active4 beds 2 baths3,200 sq. ft.2367 W Lake, Blanchard, OK 73010
MLS# 1192864Listed by: THE REAL ESTATE AND CO. LLC - New
 $427,000Active5 beds 3 baths2,551 sq. ft.
$427,000Active5 beds 3 baths2,551 sq. ft.2819 Seagull Way, Blanchard, OK 73010
MLS# 1193004Listed by: SAXON REALTY GROUP - New
 $350,000Active3 beds 2 baths1,873 sq. ft.
$350,000Active3 beds 2 baths1,873 sq. ft.448 Highgrove Drive, Blanchard, OK 73010
MLS# 1193014Listed by: EASTWOOD REALTY GROUP INC BO - New
 $364,000Active4 beds 3 baths2,011 sq. ft.
$364,000Active4 beds 3 baths2,011 sq. ft.2167 Hux Drive, Blanchard, OK 73010
MLS# 1192717Listed by: MK PARTNERS INC - New
 $439,900Active4 beds 3 baths2,385 sq. ft.
$439,900Active4 beds 3 baths2,385 sq. ft.2440 Canyon Circle, Blanchard, OK 73010
MLS# 1191782Listed by: COPPER CREEK REAL ESTATE - New
 $195,000Active2 beds 1 baths1,458 sq. ft.
$195,000Active2 beds 1 baths1,458 sq. ft.611 S Van Buren Avenue, Blanchard, OK 73010
MLS# 1191043Listed by: RE/MAX LIFESTYLE - Open Sun, 2 to 4pm
 $340,000Active3 beds 3 baths1,875 sq. ft.
$340,000Active3 beds 3 baths1,875 sq. ft.1927 Hackney Court, Blanchard, OK 73010
MLS# 1191958Listed by: MCGRAW DAVISSON STEWART LLC
