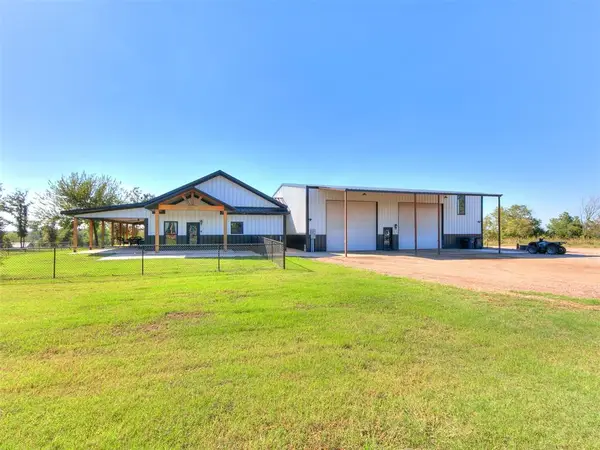22659 Holden Drive, Blanchard, OK 73010
Local realty services provided by:Better Homes and Gardens Real Estate Paramount
Listed by:renee ingram
Office:ingram real estate llc.
MLS#:1182904
Source:OK_OKC
22659 Holden Drive,Blanchard, OK 73010
$157,000
- 3 Beds
- 2 Baths
- - sq. ft.
- Single family
- Sold
Sorry, we are unable to map this address
Price summary
- Price:$157,000
About this home
MULTIPLE OFFERS RECEIVED. LOTS OF SHOWINGS/INTERESTS. This is an incredible opportunity to find a full acre of land with a 3 bedroom, 2 full bathroom, and multiple outbuildings/carports to cover multiple vehicles and RV with electricity. Easy access with a circle driveway. Backyard has a greenhouse, roses, garden and fruit trees. Covered deck out the backdoor makes a relaxing place to observe your pets in the large fenced backyard. Freeze-Free water spigots in backyard for ease of watering flowers and plants and sprinkler system in front yard to keep grass green. Inside the home, you have an open concept with large L -shape kitchen with a large butcher-block buffet counter or breakfast easting area for ease in accommodating a large setting of people. The primary bedroom has a large ensuite bathroom with separate shower, garden tub, bidet-spray toilet, and double sinks. The other 2 bedrooms are split on the other side of the living room and have their own full bathroom as well for guests. You could even make 1 bedroom a home office.
1 bedroom has carpet but the rest of the home has wood-look luxury tile. For reduced tax purposes, the mobile home title is separate from land deed and mobile tag/taxes are current on home and land. This offers the perfect blend of comfort and space. This large lot and location provides endless possibilities for outdoor activities for entertaining or for children or livestock. This is a very peaceful and quiet area of country living with wildlife, but easy access with SH 39 into Purcell/I-35 or SH76/SH62/SH9 to Blanchard/S OKC Airport. - This property will go fast - call NOW to schedule a showing today ! HVAC replaced 2024. Roof and Hot Water Heater replaced 2023.
Contact an agent
Home facts
- Year built:2002
- Listing ID #:1182904
- Added:62 day(s) ago
- Updated:September 30, 2025 at 04:09 AM
Rooms and interior
- Bedrooms:3
- Total bathrooms:2
- Full bathrooms:2
Heating and cooling
- Cooling:Central Electric
- Heating:Central Electric
Structure and exterior
- Roof:Composition
- Year built:2002
Schools
- High school:Dibble HS
- Middle school:Dibble MS
- Elementary school:Dibble ES
Utilities
- Water:Public
- Sewer:Septic Tank
Finances and disclosures
- Price:$157,000
New listings near 22659 Holden Drive
- New
 $650,000Active1 beds 3 baths1,950 sq. ft.
$650,000Active1 beds 3 baths1,950 sq. ft.26115 Lazy D Drive, Blanchard, OK 73010
MLS# 1193541Listed by: MK PARTNERS INC - New
 $231,900Active3 beds 2 baths1,376 sq. ft.
$231,900Active3 beds 2 baths1,376 sq. ft.317 S Tyler Avenue, Blanchard, OK 73010
MLS# 1193283Listed by: CHAMBERLAIN REALTY LLC - New
 $449,999Active4 beds 3 baths2,227 sq. ft.
$449,999Active4 beds 3 baths2,227 sq. ft.1093 Wild Rye Court, Blanchard, OK 73010
MLS# 1193187Listed by: BHGRE THE PLATINUM COLLECTIVE - New
 $837,000Active4 beds 2 baths3,200 sq. ft.
$837,000Active4 beds 2 baths3,200 sq. ft.2367 W Lake, Blanchard, OK 73010
MLS# 1192864Listed by: THE REAL ESTATE AND CO. LLC - New
 $427,000Active5 beds 3 baths2,551 sq. ft.
$427,000Active5 beds 3 baths2,551 sq. ft.2819 Seagull Way, Blanchard, OK 73010
MLS# 1193004Listed by: SAXON REALTY GROUP - New
 $350,000Active3 beds 2 baths1,873 sq. ft.
$350,000Active3 beds 2 baths1,873 sq. ft.448 Highgrove Drive, Blanchard, OK 73010
MLS# 1193014Listed by: EASTWOOD REALTY GROUP INC BO - New
 $364,000Active4 beds 3 baths2,011 sq. ft.
$364,000Active4 beds 3 baths2,011 sq. ft.2167 Hux Drive, Blanchard, OK 73010
MLS# 1192717Listed by: MK PARTNERS INC - New
 $439,900Active4 beds 3 baths2,385 sq. ft.
$439,900Active4 beds 3 baths2,385 sq. ft.2440 Canyon Circle, Blanchard, OK 73010
MLS# 1191782Listed by: COPPER CREEK REAL ESTATE  $189,000Active2 beds 1 baths1,458 sq. ft.
$189,000Active2 beds 1 baths1,458 sq. ft.611 S Van Buren Avenue, Blanchard, OK 73010
MLS# 1191043Listed by: RE/MAX LIFESTYLE $340,000Active3 beds 3 baths1,875 sq. ft.
$340,000Active3 beds 3 baths1,875 sq. ft.1927 Hackney Court, Blanchard, OK 73010
MLS# 1191958Listed by: MCGRAW DAVISSON STEWART LLC
