15852 E 450 Road, Claremore, OK 74017
Local realty services provided by:Better Homes and Gardens Real Estate Paramount
15852 E 450 Road,Claremore, OK 74017
$398,900
- 3 Beds
- 2 Baths
- 1,596 sq. ft.
- Single family
- Active
Listed by:daniel buttram
Office:keller williams premier
MLS#:2531882
Source:OK_NORES
Price summary
- Price:$398,900
- Price per sq. ft.:$249.94
About this home
PRIVATE COUNTRY RETREAT WITH MODERN LUXURY | $5,000 SELLER-PAID CLOSING COSTS IF UNDER CONTRACT BY 10/31 - This 3-bed, 2-bath home sits on 5 m/l acres and features a space-maximizing open floor plan with TONS of updates! After a full remodel in 2024, it's hard to find something that hasn't been updated. Updates in 2024: new HVAC, Electrical Panel, Windows, Doors, Flooring, Full Bathroom Remodels, Granite Countertops, Kitchen Cabinets, Farmhouse Sink, and Coop ready for Chickens or Ducks! Updates in 2025 include: landscaping, Additional Recessed Lighting, Pendant Lighting, a Kitchen Faucet, and the cabinets are accented with Champagne Bronze Hardware! Plus, a new roof in 2023. The property features a great blend of open grasses and wooded areas for whatever your desire might be. You can enjoy the pond that attracts deer and other wildlife from the deck that has the perfect view. Or you can set out on the path cut into the woods for more fun! The location makes this home stand out, just 1.5 miles to historic Route 66, and less than a mile to Lake Claremore!
Contact an agent
Home facts
- Year built:1971
- Listing ID #:2531882
- Added:68 day(s) ago
- Updated:October 01, 2025 at 08:57 PM
Rooms and interior
- Bedrooms:3
- Total bathrooms:2
- Full bathrooms:2
- Living area:1,596 sq. ft.
Heating and cooling
- Cooling:Central Air
- Heating:Central, Gas
Structure and exterior
- Year built:1971
- Building area:1,596 sq. ft.
- Lot area:4.89 Acres
Schools
- High school:Sequoyah
- Elementary school:Sequoyah
Finances and disclosures
- Price:$398,900
- Price per sq. ft.:$249.94
- Tax amount:$1,733 (2024)
New listings near 15852 E 450 Road
- New
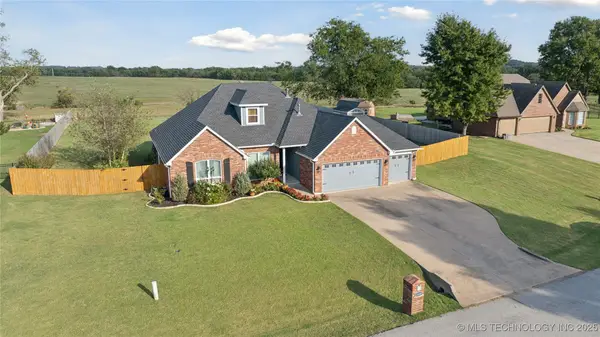 $440,000Active5 beds 3 baths2,588 sq. ft.
$440,000Active5 beds 3 baths2,588 sq. ft.22485 Riverwood Drive, Claremore, OK 74019
MLS# 2541531Listed by: RE/MAX RESULTS - Open Sun, 2 to 4pmNew
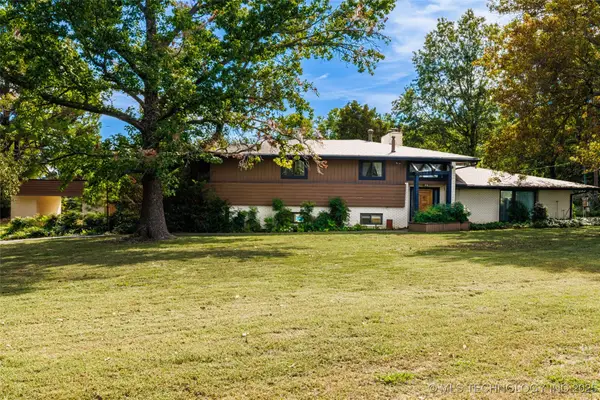 $495,000Active5 beds 4 baths4,354 sq. ft.
$495,000Active5 beds 4 baths4,354 sq. ft.1906 Memorial Drive, Claremore, OK 74017
MLS# 2541380Listed by: KELLER WILLIAMS PREMIER - New
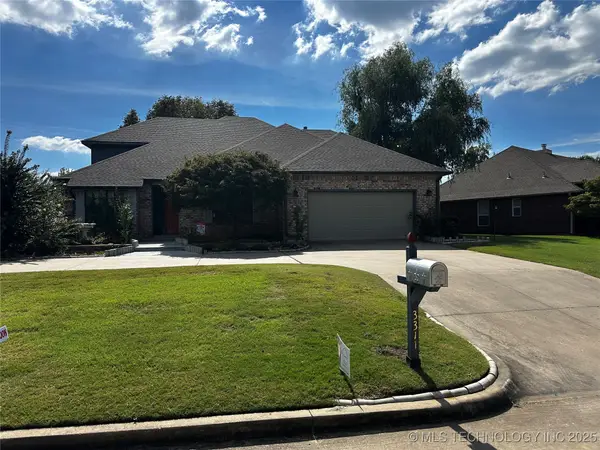 $415,000Active4 beds 3 baths2,957 sq. ft.
$415,000Active4 beds 3 baths2,957 sq. ft.3311 Fairway Street E, Claremore, OK 74019
MLS# 2540340Listed by: SOLID ROCK, REALTORS - New
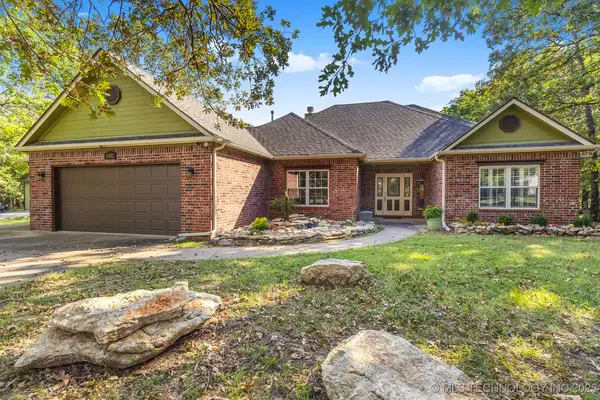 $449,900Active3 beds 2 baths2,300 sq. ft.
$449,900Active3 beds 2 baths2,300 sq. ft.4992 E Cedar Ridge, Claremore, OK 74019
MLS# 2541189Listed by: BHGRE GREEN COUNTRY 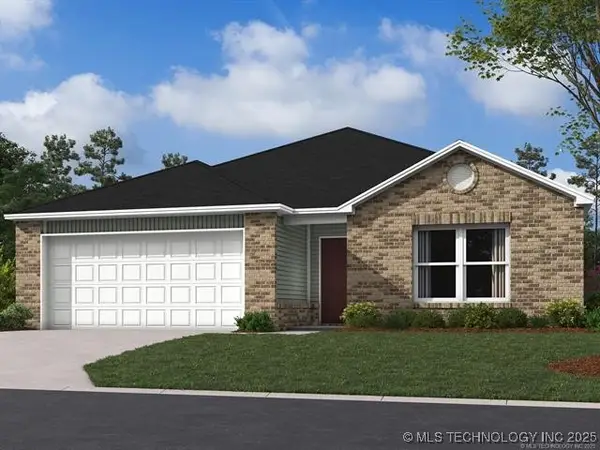 $230,447Active3 beds 2 baths1,355 sq. ft.
$230,447Active3 beds 2 baths1,355 sq. ft.10091 E King Place, Claremore, OK 74019
MLS# 2537955Listed by: RYON & ASSOCIATES, INC.- New
 $229,900Active3 beds 2 baths1,792 sq. ft.
$229,900Active3 beds 2 baths1,792 sq. ft.19075 E Timber Trail, Claremore, OK 74019
MLS# 2541108Listed by: COLDWELL BANKER SELECT  $322,500Pending3 beds 2 baths1,716 sq. ft.
$322,500Pending3 beds 2 baths1,716 sq. ft.9060 E Prairie View Drive, Claremore, OK 74019
MLS# 2541025Listed by: KELLER WILLIAMS PREMIER- New
 $289,900Active3 beds 2 baths1,698 sq. ft.
$289,900Active3 beds 2 baths1,698 sq. ft.1802 Tulip Court, Claremore, OK 74019
MLS# 2540973Listed by: KELLER WILLIAMS PREMIER - New
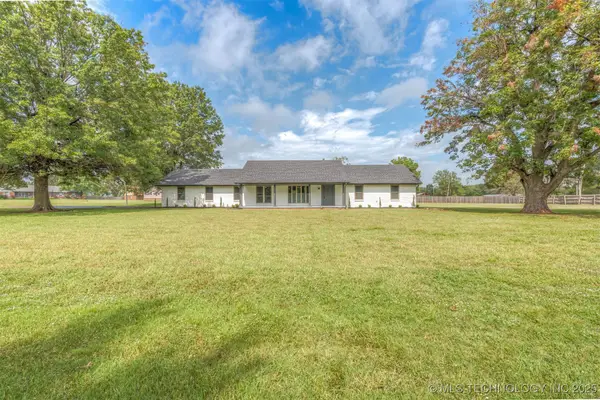 $345,000Active4 beds 3 baths2,060 sq. ft.
$345,000Active4 beds 3 baths2,060 sq. ft.11971 Stonehedge Drive, Claremore, OK 74017
MLS# 2540461Listed by: THE GARRISON GROUP LLC. - New
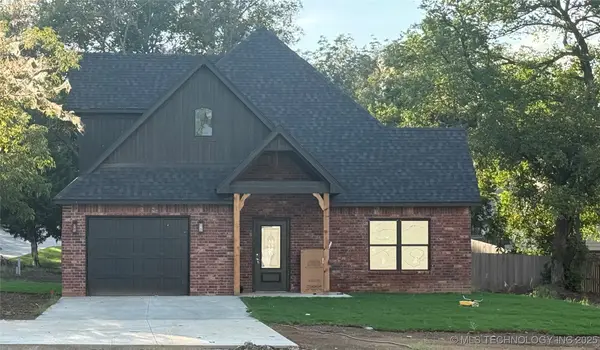 $269,000Active3 beds 3 baths1,760 sq. ft.
$269,000Active3 beds 3 baths1,760 sq. ft.2006 W Driftwood Drive, Claremore, OK 74017
MLS# 2540808Listed by: WARD COMPANY REAL ESTATE
