1322 Washington Street, Edmond, OK 73034
Local realty services provided by:Better Homes and Gardens Real Estate Paramount
Listed by:laura robertson
Office:keller williams central ok ed
MLS#:1195477
Source:OK_OKC
1322 Washington Street,Edmond, OK 73034
$415,000
- 3 Beds
- 4 Baths
- 2,982 sq. ft.
- Single family
- Active
Price summary
- Price:$415,000
- Price per sq. ft.:$139.17
About this home
Rare find! Loaded with character, this amazing 1960s Ranch-style home is situated on a 1 acre MOL lot in the heart of Edmond! A welcoming covered porch is the perfect place to greet your guests or sit and watch the beautiful Oklahoma sunsets. Step inside for a tour of this fabulous floor plan. Just to the left of the entry is a wonderful living area with beautiful plantation shutters. Straight ahead from the entry is a "great room" style space with a living area, dining area and gorgeous remodeled kitchen. And WHAT A KITCHEN. A curved bar area offers a great place to perch and visit while the chef(s) of the family do their thing! The THIRD living area provides a peaceful view of the amazing backyard through floor to ceiling windows spanning the entire back wall. A spacious primary bedroom suite has a spa-like bathroom with two vanities, fabulous tub, large shower and THREE walk-in closets. A second spacious bedroom suite has an ensuite bathroom. A third bedroom and third full bathroom complete this amazing home. Solid flooring throughout the home, either wood or tile, no carpet! Step out back to this amazing backyard, fully fenced with a heavily wooded perimeter providing additional privacy. There is a detached 20x10 brick studio/workshop as well as two storage sheds.
Contact an agent
Home facts
- Year built:1967
- Listing ID #:1195477
- Added:1 day(s) ago
- Updated:October 17, 2025 at 04:09 AM
Rooms and interior
- Bedrooms:3
- Total bathrooms:4
- Full bathrooms:3
- Half bathrooms:1
- Living area:2,982 sq. ft.
Heating and cooling
- Cooling:Central Electric
- Heating:Central Gas
Structure and exterior
- Roof:Composition
- Year built:1967
- Building area:2,982 sq. ft.
- Lot area:1.03 Acres
Schools
- High school:North HS
- Middle school:Sequoyah MS
- Elementary school:Northern Hills ES
Utilities
- Water:Public
Finances and disclosures
- Price:$415,000
- Price per sq. ft.:$139.17
New listings near 1322 Washington Street
- New
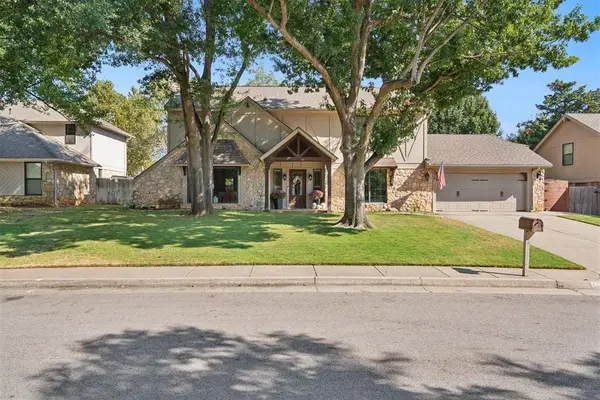 $435,000Active4 beds 3 baths2,220 sq. ft.
$435,000Active4 beds 3 baths2,220 sq. ft.3810 Marked Tree Drive, Edmond, OK 73013
MLS# 1196481Listed by: ELITE REAL ESTATE & DEV. - New
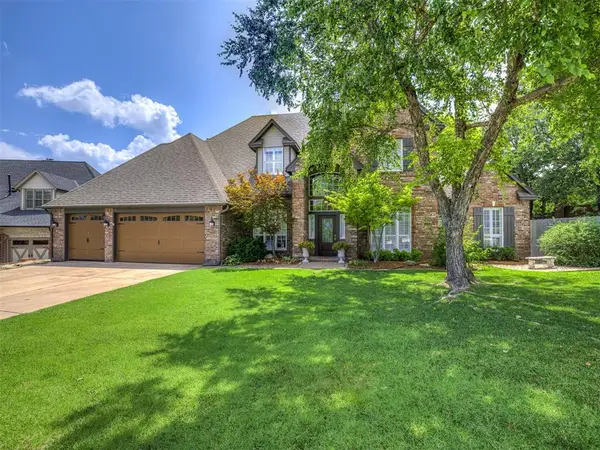 $559,000Active4 beds 4 baths3,927 sq. ft.
$559,000Active4 beds 4 baths3,927 sq. ft.2900 Kingwood Drive, Edmond, OK 73013
MLS# 1196548Listed by: SALT REAL ESTATE INC - New
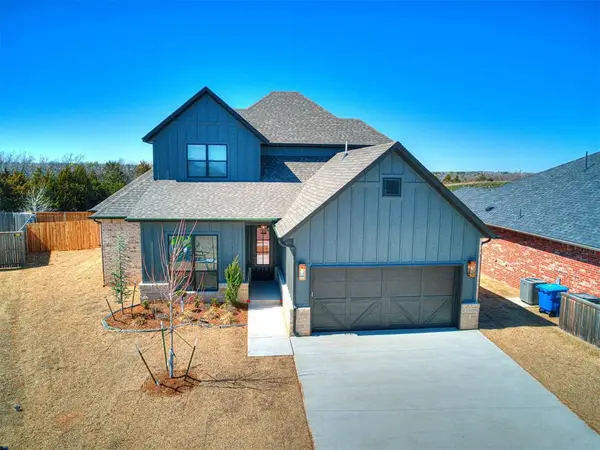 $526,900Active4 beds 3 baths2,310 sq. ft.
$526,900Active4 beds 3 baths2,310 sq. ft.2009 Marsala Drive, Edmond, OK 73034
MLS# 1196503Listed by: AUTHENTIC REAL ESTATE GROUP - New
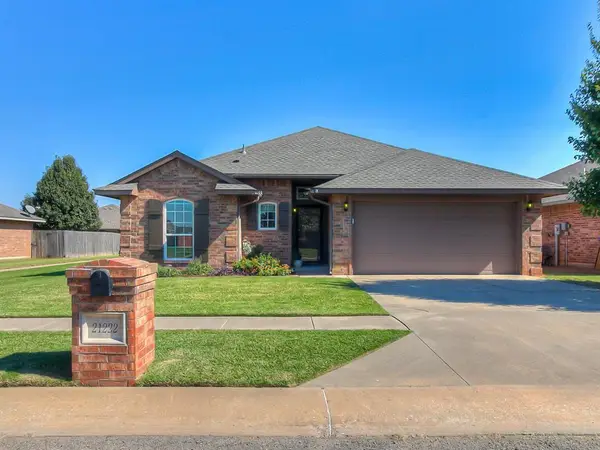 $255,000Active3 beds 2 baths1,388 sq. ft.
$255,000Active3 beds 2 baths1,388 sq. ft.21222 Robin Ridge Lane, Edmond, OK 73012
MLS# 1196420Listed by: STETSON BENTLEY - Open Sun, 2 to 4pmNew
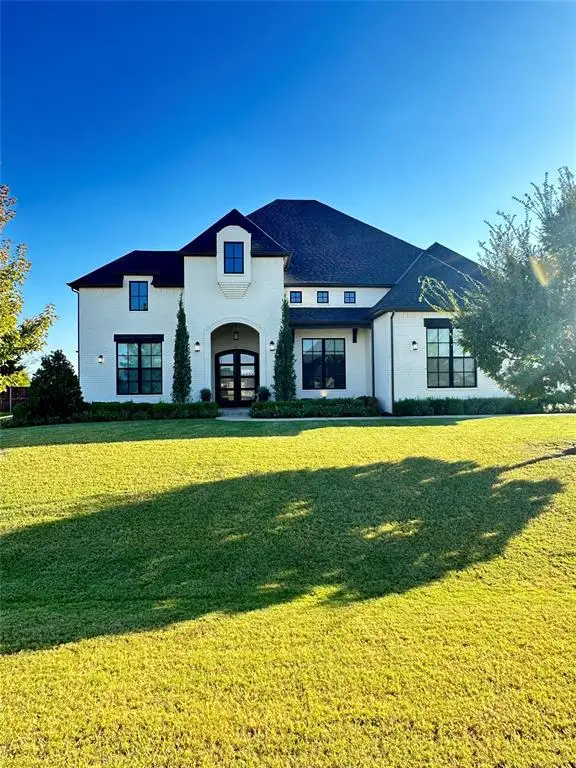 $899,900Active4 beds 4 baths3,651 sq. ft.
$899,900Active4 beds 4 baths3,651 sq. ft.2300 NW 220th Terrace, Edmond, OK 73025
MLS# 1184524Listed by: SALT REAL ESTATE INC - New
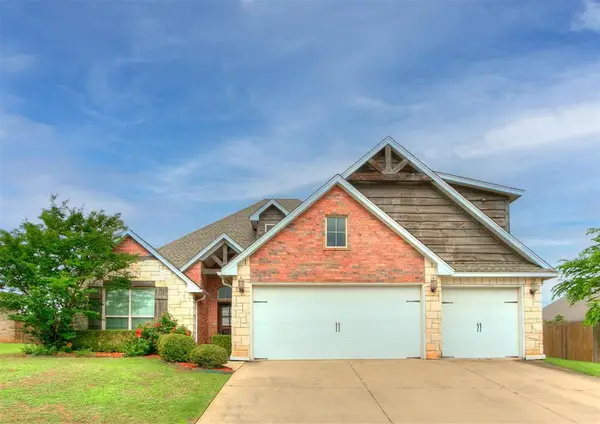 $410,500Active4 beds 3 baths2,317 sq. ft.
$410,500Active4 beds 3 baths2,317 sq. ft.4901 Arbuckle Drive, Edmond, OK 73025
MLS# 1196441Listed by: METRO FIRST REALTY OF EDMOND - New
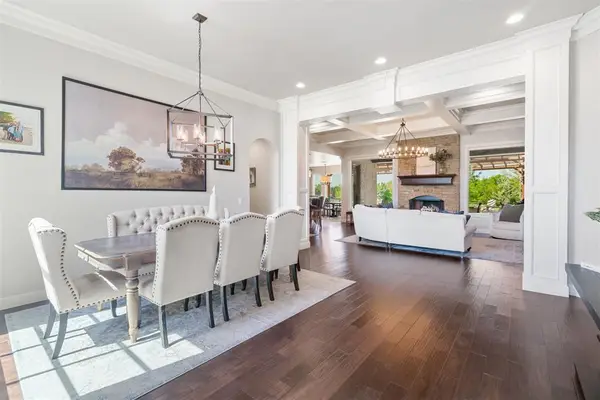 $899,999Active4 beds 4 baths3,773 sq. ft.
$899,999Active4 beds 4 baths3,773 sq. ft.21959 Villagio Drive, Edmond, OK 73012
MLS# 1196462Listed by: ACCESS REAL ESTATE LLC - New
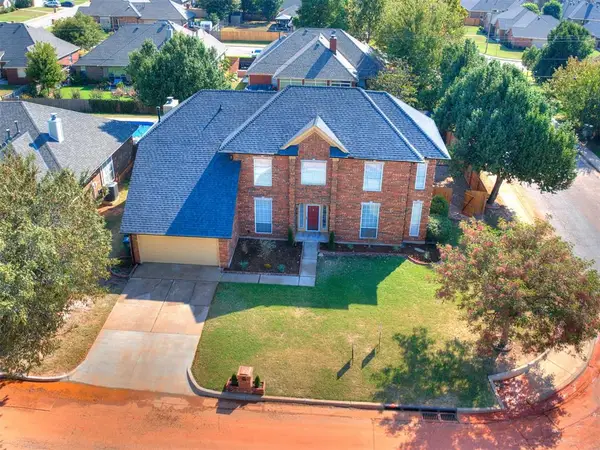 $429,900Active4 beds 4 baths3,470 sq. ft.
$429,900Active4 beds 4 baths3,470 sq. ft.2628 NW 159th Street, Edmond, OK 73013
MLS# 1196426Listed by: REDHAWK REAL ESTATE, LLC - New
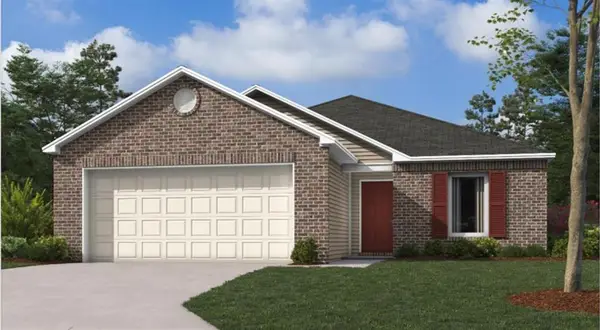 $247,060Active3 beds 2 baths1,216 sq. ft.
$247,060Active3 beds 2 baths1,216 sq. ft.1824 Black Poplar Way, Edmond, OK 73034
MLS# 1196271Listed by: COPPER CREEK REAL ESTATE
