21222 Robin Ridge Lane, Edmond, OK 73012
Local realty services provided by:Better Homes and Gardens Real Estate The Platinum Collective
Listed by:briana politis
Office:stetson bentley
MLS#:1196420
Source:OK_OKC
21222 Robin Ridge Lane,Edmond, OK 73012
$255,000
- 3 Beds
- 2 Baths
- 1,388 sq. ft.
- Single family
- Active
Price summary
- Price:$255,000
- Price per sq. ft.:$183.72
About this home
Freshly updated with both interior and exterior paint and a BRAND NEW ROOF installed in October 2025, this move-in ready, 3-bedroom, 2-bath home in Scissortail Landing blends modern style with everyday comfort. Located in the award-winning Edmond Public Schools district, it’s the ideal size for those seeking a thoughtfully designed and low-maintenance home without sacrificing style or function.
Step through the front door into an open living area featuring luxury vinyl plank flooring, vaulted ceilings, and a modern corner gas fireplace - an ideal place to gather as the weather cools. The kitchen is both beautiful and practical, complete with an electric stove, built-in microwave, stainless steel dishwasher, and a walk-in pantry. Just off the kitchen, the dining area provides the perfect spot to enjoy meals while overlooking the backyard.
The primary suite feels like a retreat with its vaulted ceiling, brand-new dual-sink vanity, and large walk-in closet. (New vanity cabinet doors & drawer fronts being installed 10/18) Two additional bedrooms with spacious closets, on a split floorplan near a full bath. The laundry room is centrally located and includes extra cabinetry and shelving to keep all your belongings organized.
Outside, you’ll love the covered back patio—perfect for grilling, relaxing, or unwinding after a long day. The backyard is the ideal balance of usable space and easy upkeep. Make sure your insurance agent knows about the new roof for potential savings! Enjoy peace of mind with your 2 car garage and in-ground storm shelter, too!
Scissortail Landing offers wonderful neighborhood amenities including walking trails, sports courts, a playground, and a pond—everything you need for an active and welcoming community lifestyle.
Contact an agent
Home facts
- Year built:2008
- Listing ID #:1196420
- Added:1 day(s) ago
- Updated:October 16, 2025 at 09:14 PM
Rooms and interior
- Bedrooms:3
- Total bathrooms:2
- Full bathrooms:2
- Living area:1,388 sq. ft.
Heating and cooling
- Cooling:Central Electric
- Heating:Central Gas
Structure and exterior
- Roof:Composition
- Year built:2008
- Building area:1,388 sq. ft.
- Lot area:0.13 Acres
Schools
- High school:Santa Fe HS
- Middle school:Heartland MS
- Elementary school:Frontier ES
Utilities
- Water:Public
Finances and disclosures
- Price:$255,000
- Price per sq. ft.:$183.72
New listings near 21222 Robin Ridge Lane
- New
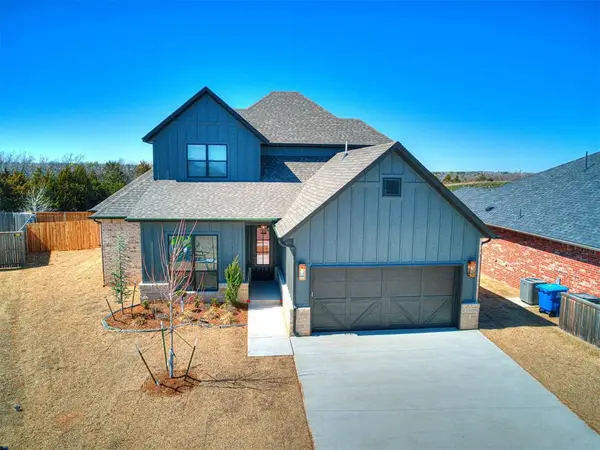 $526,900Active4 beds 3 baths2,310 sq. ft.
$526,900Active4 beds 3 baths2,310 sq. ft.2009 Marsala Drive, Edmond, OK 73034
MLS# 1196503Listed by: AUTHENTIC REAL ESTATE GROUP - New
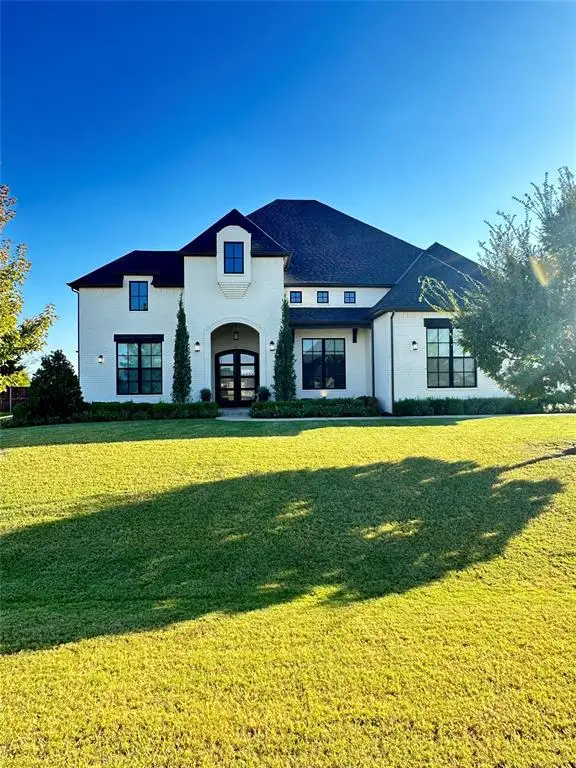 $899,900Active4 beds 4 baths3,651 sq. ft.
$899,900Active4 beds 4 baths3,651 sq. ft.2300 NW 220th Terrace, Edmond, OK 73025
MLS# 1184524Listed by: SALT REAL ESTATE INC - New
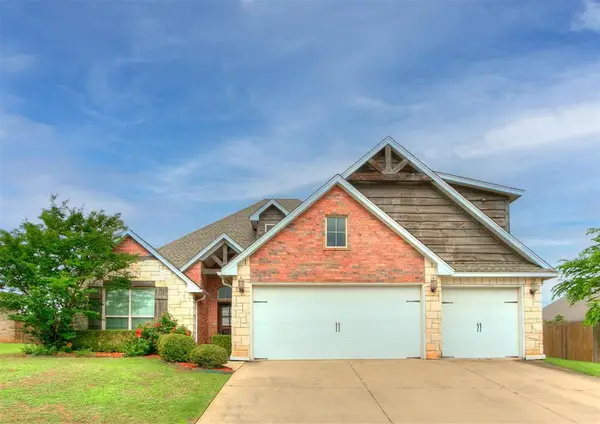 $410,500Active4 beds 3 baths2,317 sq. ft.
$410,500Active4 beds 3 baths2,317 sq. ft.4901 Arbuckle Drive, Edmond, OK 73025
MLS# 1196441Listed by: METRO FIRST REALTY OF EDMOND - New
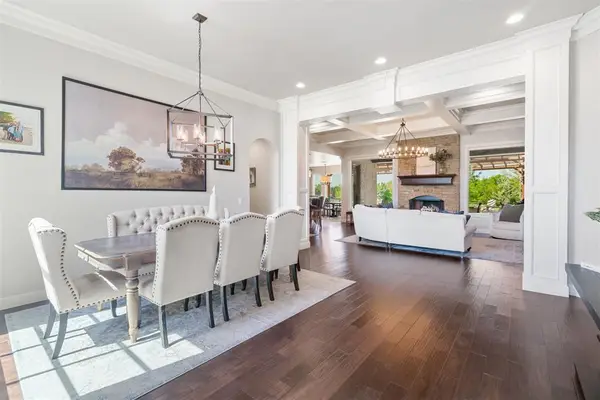 $899,999Active4 beds 4 baths3,773 sq. ft.
$899,999Active4 beds 4 baths3,773 sq. ft.21959 Villagio Drive, Edmond, OK 73012
MLS# 1196462Listed by: ACCESS REAL ESTATE LLC - New
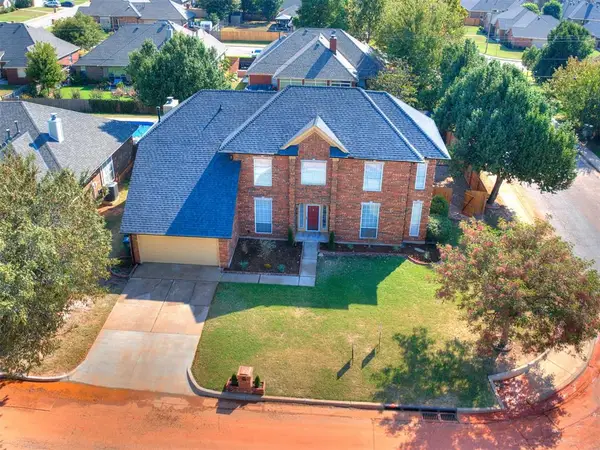 $429,900Active4 beds 4 baths3,470 sq. ft.
$429,900Active4 beds 4 baths3,470 sq. ft.2628 NW 159th Street, Edmond, OK 73013
MLS# 1196426Listed by: REDHAWK REAL ESTATE, LLC - New
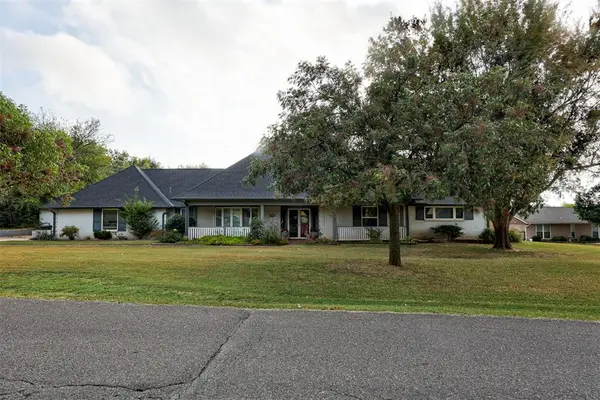 $415,000Active3 beds 4 baths2,982 sq. ft.
$415,000Active3 beds 4 baths2,982 sq. ft.1322 Washington Street, Edmond, OK 73034
MLS# 1195477Listed by: KELLER WILLIAMS CENTRAL OK ED - New
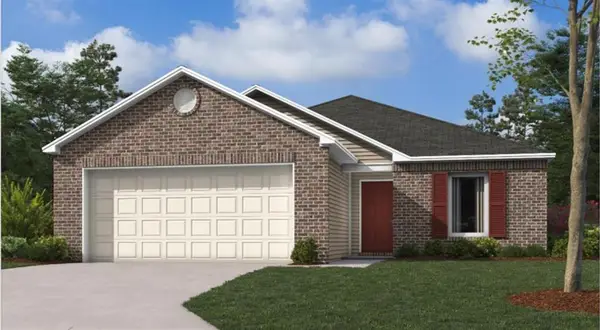 $247,060Active3 beds 2 baths1,216 sq. ft.
$247,060Active3 beds 2 baths1,216 sq. ft.1824 Black Poplar Way, Edmond, OK 73034
MLS# 1196271Listed by: COPPER CREEK REAL ESTATE - New
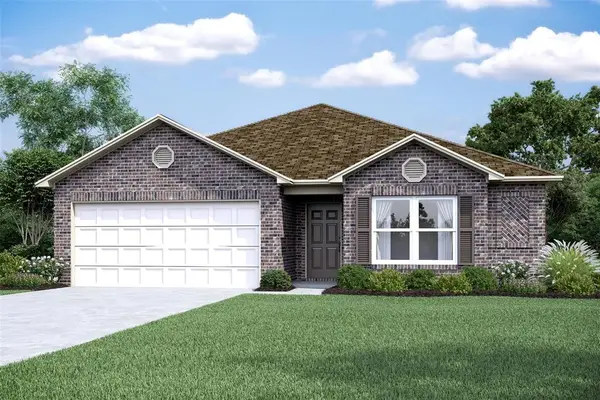 $283,900Active4 beds 2 baths1,613 sq. ft.
$283,900Active4 beds 2 baths1,613 sq. ft.1832 Black Poplar Way, Edmond, OK 73034
MLS# 1196292Listed by: COPPER CREEK REAL ESTATE - New
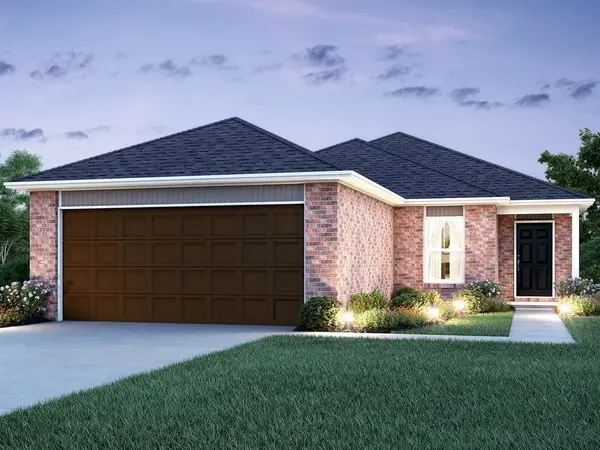 $259,065Active3 beds 2 baths1,301 sq. ft.
$259,065Active3 beds 2 baths1,301 sq. ft.1833 Black Poplar Way, Edmond, OK 73034
MLS# 1196295Listed by: COPPER CREEK REAL ESTATE
