1500 Winchester Drive, Edmond, OK 73034
Local realty services provided by:Better Homes and Gardens Real Estate The Platinum Collective
Listed by:chip adams
Office:adams family real estate llc.
MLS#:1187855
Source:OK_OKC
1500 Winchester Drive,Edmond, OK 73034
$465,000
- 4 Beds
- 3 Baths
- 2,378 sq. ft.
- Single family
- Active
Price summary
- Price:$465,000
- Price per sq. ft.:$195.54
About this home
Welcome to your fully reimagined ranch-style retreat in Edmond — completely
remodeled from the studs and offering 2,378 sq. ft. of modern comfort and timeless
charm. Nestled on a beautifully wooded lot just under an acre, this single-story 4-
bedroom, 2.5-bath home was designed with both everyday living and entertaining in
mind.
Inside, new windows fill the open floor plan with natural light, highlighting the rich oak
hardwood floors. The kitchen at the heart of the home, featuring a large quartz bar with
seating and custom, built-on-site cabinetry, perfect for meals or gatherings. The
oversized master suite offers a true retreat with a spa-inspired bathroom, including a
soaking tub and generous space to relax.
Enjoy the Florida room with walls of windows overlooking the backyard, where the
outdoors becomes part of your everyday living. Along with a new roof, new A/C, and all
new finishes, the home also offers a 2-car garage plus an additional 2-car covered
carport. A workshop on the property can remain for hobbies or storage—or be removed
to suit your needs.
With its wooded setting, thoughtful updates, and convenient location, this Edmond
ranch is a rare find that blends privacy, comfort, and style.
House highlights:
Property Highlights
2,378 sq. ft. one-story ranch style home, Completely remodeled – everything from the trim to the roof is new,
4 bedrooms, 2.5 baths, Beautiful wooded lot — almost 1 acre, Brand-new roof, A/C, windows & hardwood flooring, Large quartz countertop bar with seating and storage, Custom built cabinetry, Oversized master suite with spa-style bath & soaking tub, Florida room with walls of windows overlooking backyard, 2-car garage + additional 2-car covered carport, Workshop on property (can stay or be removed), Convenient north Edmond location
Contact an agent
Home facts
- Year built:1971
- Listing ID #:1187855
- Added:61 day(s) ago
- Updated:October 28, 2025 at 04:58 PM
Rooms and interior
- Bedrooms:4
- Total bathrooms:3
- Full bathrooms:2
- Half bathrooms:1
- Living area:2,378 sq. ft.
Heating and cooling
- Cooling:Central Electric
- Heating:Central Electric
Structure and exterior
- Roof:Composition
- Year built:1971
- Building area:2,378 sq. ft.
- Lot area:0.75 Acres
Schools
- High school:North HS
- Middle school:Sequoyah MS
- Elementary school:Northern Hills ES
Utilities
- Water:Public
Finances and disclosures
- Price:$465,000
- Price per sq. ft.:$195.54
New listings near 1500 Winchester Drive
- New
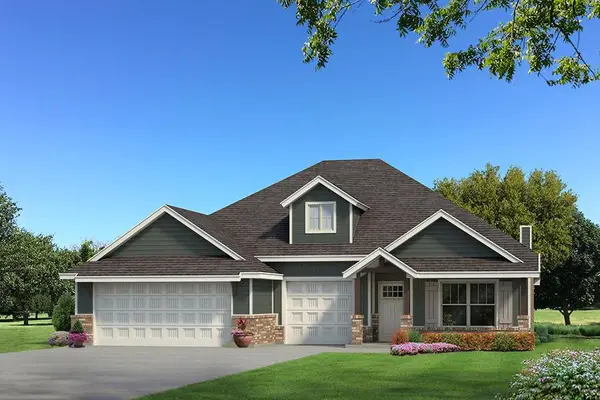 $458,090Active4 beds 3 baths2,000 sq. ft.
$458,090Active4 beds 3 baths2,000 sq. ft.9009 Stark Street, Edmond, OK 73007
MLS# 1198149Listed by: PREMIUM PROP, LLC - New
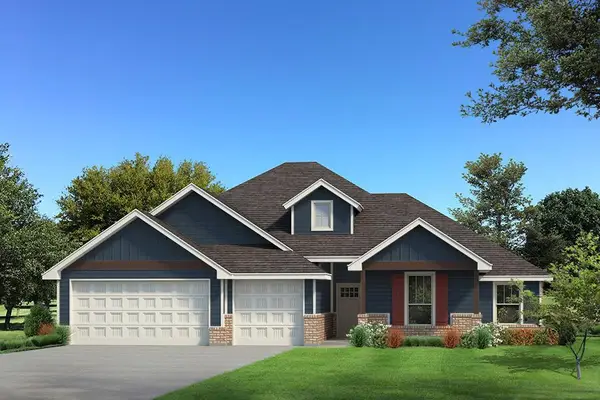 $457,290Active4 beds 3 baths2,000 sq. ft.
$457,290Active4 beds 3 baths2,000 sq. ft.9017 Stark Street, Edmond, OK 73007
MLS# 1198161Listed by: PREMIUM PROP, LLC - New
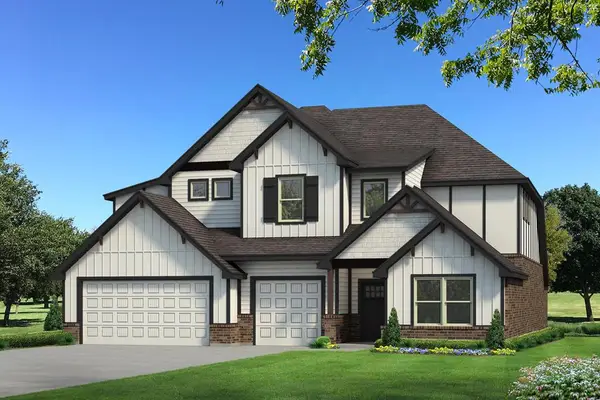 $610,340Active5 beds 5 baths3,625 sq. ft.
$610,340Active5 beds 5 baths3,625 sq. ft.15301 Caspian Lane, Edmond, OK 73013
MLS# 1198138Listed by: PREMIUM PROP, LLC - New
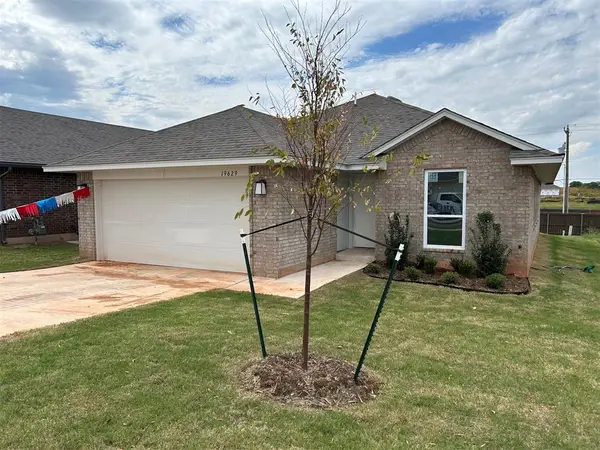 $289,990Active3 beds 2 baths1,491 sq. ft.
$289,990Active3 beds 2 baths1,491 sq. ft.19629 Canning Road, Edmond, OK 73012
MLS# 1197987Listed by: CENTRAL OK REAL ESTATE GROUP - New
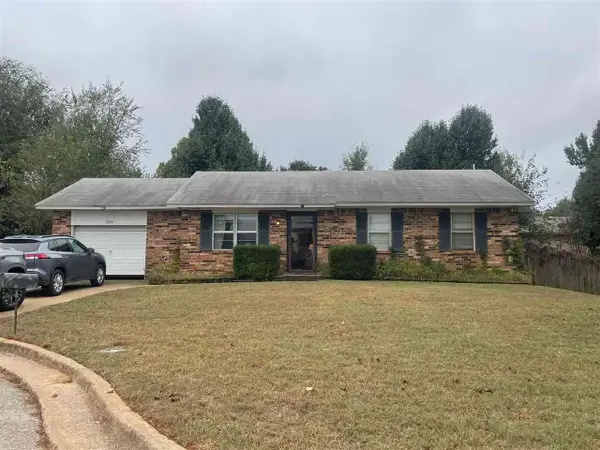 $165,000Active3 beds 2 baths1,013 sq. ft.
$165,000Active3 beds 2 baths1,013 sq. ft.3304 Birch, Edmond, OK 73034
MLS# 133135Listed by: EXP REALTY - STILLWATER - New
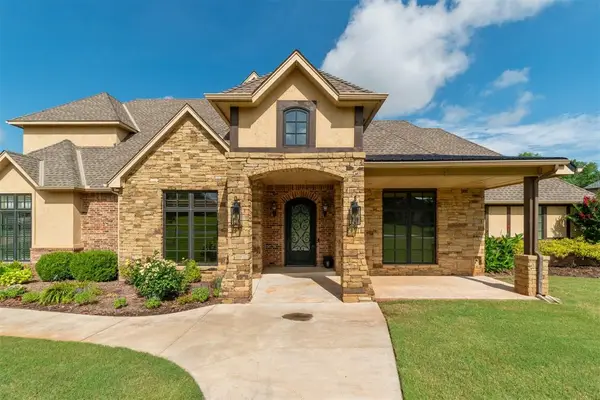 $899,000Active5 beds 5 baths3,938 sq. ft.
$899,000Active5 beds 5 baths3,938 sq. ft.21687 Coffee Tree Circle, Edmond, OK 73012
MLS# 1198085Listed by: METRO MARK REALTORS - New
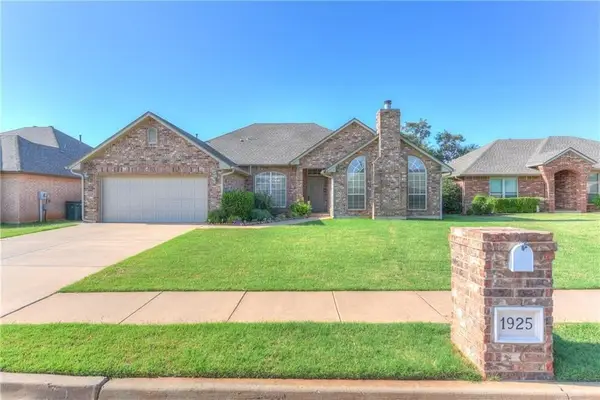 $304,900Active3 beds 2 baths1,897 sq. ft.
$304,900Active3 beds 2 baths1,897 sq. ft.1925 Napa Valley Road, Edmond, OK 73013
MLS# 1197906Listed by: MODERN ABODE REALTY - New
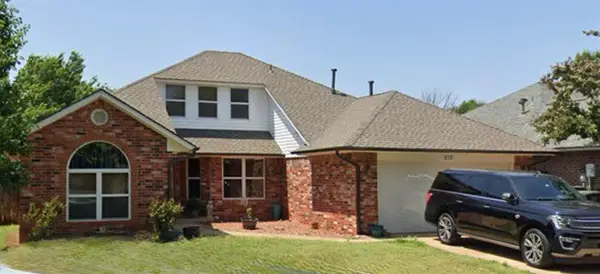 $295,000Active4 beds 2 baths1,917 sq. ft.
$295,000Active4 beds 2 baths1,917 sq. ft.617 Firelane Road, Edmond, OK 73003
MLS# 1198065Listed by: CENTURY 21 FIRST CHOICE REALTY - New
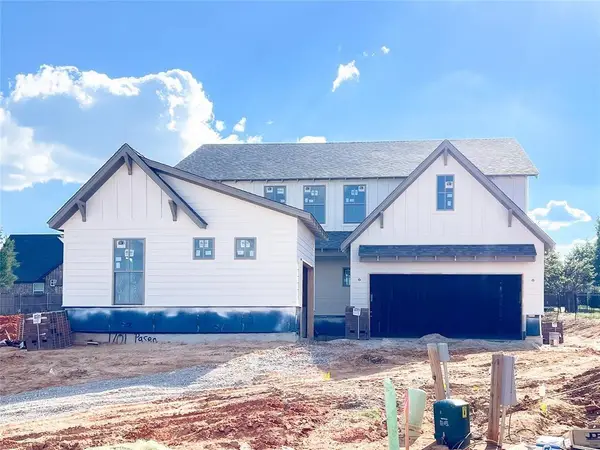 $725,900Active4 beds 4 baths3,024 sq. ft.
$725,900Active4 beds 4 baths3,024 sq. ft.1701 Paseo Place, Edmond, OK 73034
MLS# 1195988Listed by: MCCALEB HOMES - New
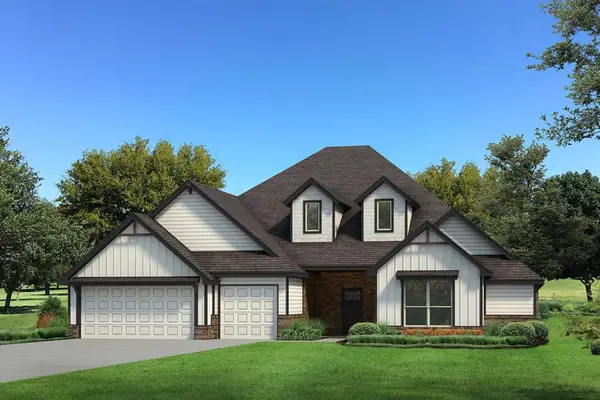 $609,840Active4 beds 4 baths3,100 sq. ft.
$609,840Active4 beds 4 baths3,100 sq. ft.5601 Prickly Wild Way, Edmond, OK 73034
MLS# 1198026Listed by: PREMIUM PROP, LLC
