15300 Deer Valley Trail, Edmond, OK 73013
Local realty services provided by:Better Homes and Gardens Real Estate Paramount
Listed by:ryan chyzy
Office:re/max at home
MLS#:1188950
Source:OK_OKC
15300 Deer Valley Trail,Edmond, OK 73013
$365,000
- 4 Beds
- 3 Baths
- 2,150 sq. ft.
- Single family
- Active
Price summary
- Price:$365,000
- Price per sq. ft.:$169.77
About this home
Step into luxury with this beautifully designed 4-bedroom, 2.5-bath home, complete with a versatile bonus room! Nestled in one of the safest and most desirable neighborhoods in Deer Creek, this home offers top-rated schools, unbeatable convenience, and a fantastic community feel. The open-concept floor plan is perfect for entertaining, featuring a breathtaking floor-to-ceiling stone fireplace, high ceilings, and an abundance of natural light. The chef’s kitchen is a dream, boasting sleek stainless steel appliances, upgraded finishes, and plenty of counter space for all your culinary creations. Relax in the spacious primary suite, complete with a spa-like bath, dual vanities, and an oversized walk-in closet. Outside, enjoy a peaceful backyard retreat, ideal for summer BBQs and cozy evenings. Inground storm shelter already installed! With easy access to shopping, dining, and major highways, this home truly has it all. Schedule your showing today—this one won’t last long!
Contact an agent
Home facts
- Year built:2018
- Listing ID #:1188950
- Added:1 day(s) ago
- Updated:August 28, 2025 at 07:09 PM
Rooms and interior
- Bedrooms:4
- Total bathrooms:3
- Full bathrooms:2
- Half bathrooms:1
- Living area:2,150 sq. ft.
Heating and cooling
- Cooling:Central Electric
- Heating:Central Gas
Structure and exterior
- Roof:Composition
- Year built:2018
- Building area:2,150 sq. ft.
- Lot area:0.18 Acres
Schools
- High school:Deer Creek HS
- Middle school:Deer Creek Intermediate School
- Elementary school:Spring Creek ES
Finances and disclosures
- Price:$365,000
- Price per sq. ft.:$169.77
New listings near 15300 Deer Valley Trail
- New
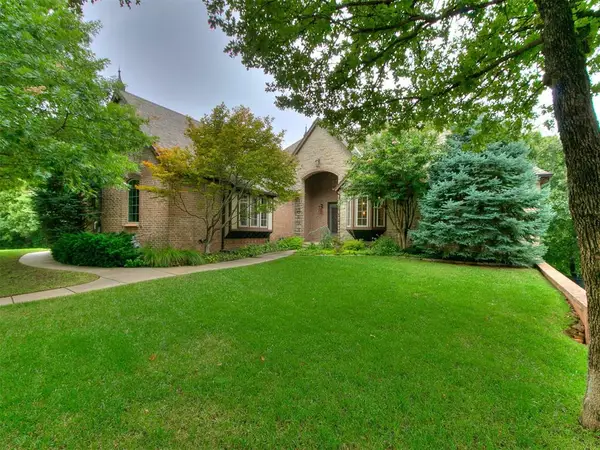 $725,000Active4 beds 4 baths6,063 sq. ft.
$725,000Active4 beds 4 baths6,063 sq. ft.1109 Salvo Bridge Court, Edmond, OK 73034
MLS# 1187760Listed by: CHAMBERLAIN REALTY LLC - New
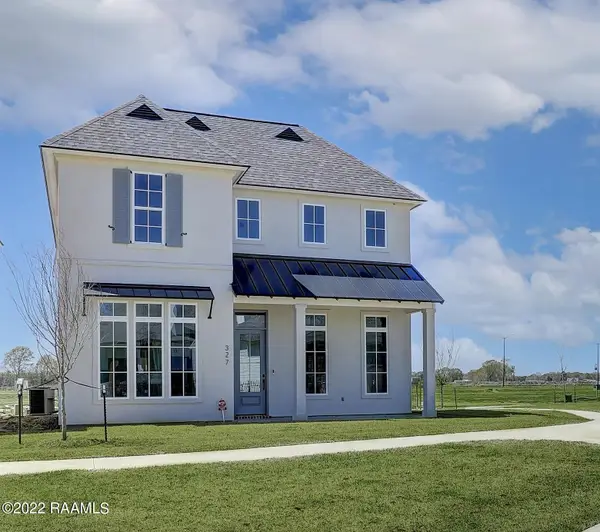 $399,000Active3 beds 3 baths1,821 sq. ft.
$399,000Active3 beds 3 baths1,821 sq. ft.327 Bozeman Trail, Scott, LA 70583
MLS# 2500002865Listed by: COMPASS - New
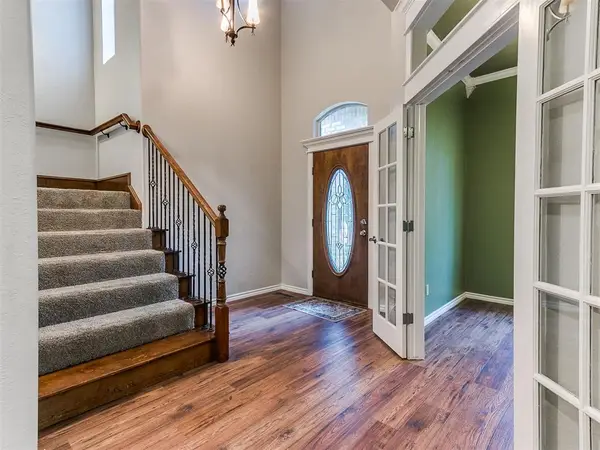 $399,900Active4 beds 4 baths3,928 sq. ft.
$399,900Active4 beds 4 baths3,928 sq. ft.40 NW 147th Street, Edmond, OK 73013
MLS# 1187414Listed by: METRO BROKERS OF OKLAHOMA - New
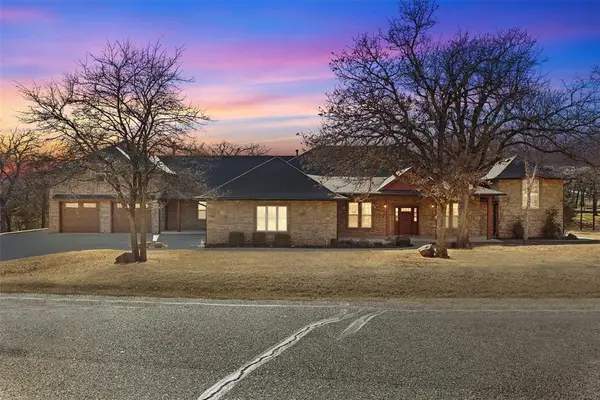 $800,000Active4 beds 5 baths3,561 sq. ft.
$800,000Active4 beds 5 baths3,561 sq. ft.4600 Clipper Crossing, Edmond, OK 73013
MLS# 1184463Listed by: EPIQUE REALTY - New
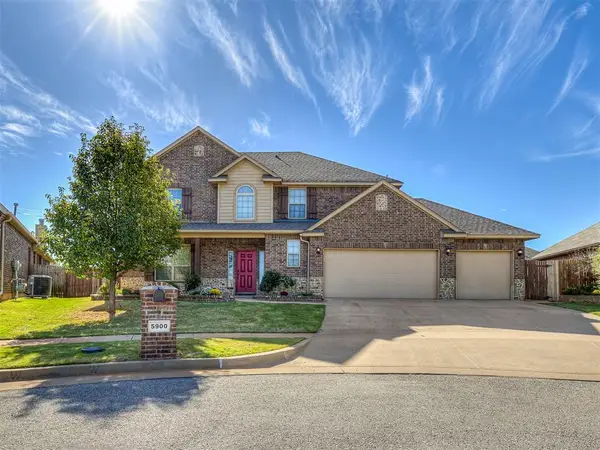 $415,000Active4 beds 4 baths2,745 sq. ft.
$415,000Active4 beds 4 baths2,745 sq. ft.5900 NW 160th Street, Edmond, OK 73013
MLS# 1187780Listed by: BHGRE PARAMOUNT - New
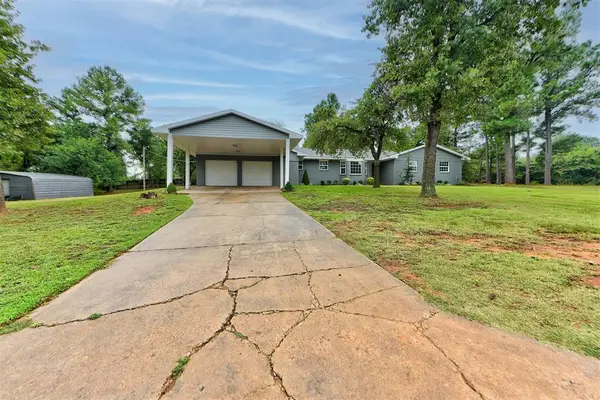 $470,000Active4 beds 3 baths2,378 sq. ft.
$470,000Active4 beds 3 baths2,378 sq. ft.1500 Winchester Drive, Edmond, OK 73034
MLS# 1187855Listed by: ADAMS FAMILY REAL ESTATE LLC - New
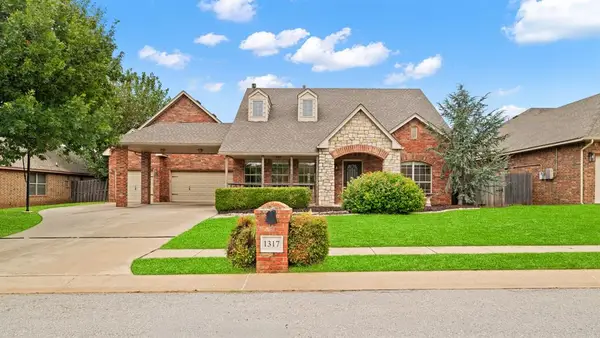 $425,000Active4 beds 3 baths3,322 sq. ft.
$425,000Active4 beds 3 baths3,322 sq. ft.1317 Glen Cove Drive, Edmond, OK 73003
MLS# 1187777Listed by: VERBODE - New
 $315,000Active4 beds 3 baths2,590 sq. ft.
$315,000Active4 beds 3 baths2,590 sq. ft.3109 Eagle Crest Road, Edmond, OK 73013
MLS# 1179725Listed by: CHAMBERLAIN REALTY LLC - New
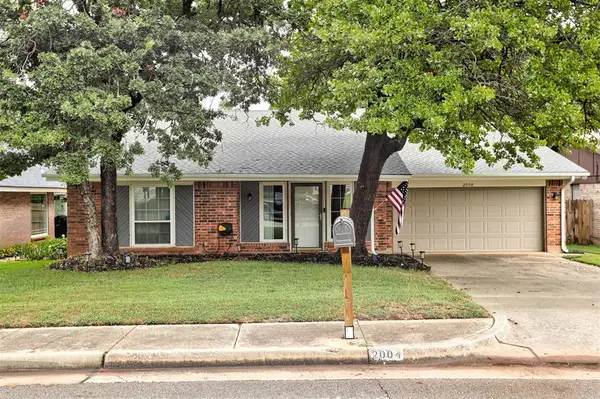 $295,000Active3 beds 2 baths2,030 sq. ft.
$295,000Active3 beds 2 baths2,030 sq. ft.2004 Pine Oak Drive, Edmond, OK 73013
MLS# 1187865Listed by: SALT REAL ESTATE INC
