15921 Foxtail Trail, Edmond, OK 73013
Local realty services provided by:Better Homes and Gardens Real Estate The Platinum Collective



Listed by:jimmy c hughes
Office:jmr realty llc.
MLS#:1187087
Source:OK_OKC
15921 Foxtail Trail,Edmond, OK 73013
$535,000
- 4 Beds
- 3 Baths
- 3,118 sq. ft.
- Single family
- Active
Price summary
- Price:$535,000
- Price per sq. ft.:$171.58
About this home
Welcome to this exceptional home in one of Edmond's most desirable communities, showcasing thoughtful upgrades and a functional layout designed for comfort and style. Upon entry, you are greeted with elegant herringbone wood floors and an open floor plan where the kitchen, dining, and living areas flow seamlessly, creating an ideal space for entertaining. The kitchen and butler’s pantry feature sleek quartz countertops, while Pella windows throughout the home provide an abundance of natural light and energy efficiency. Custom Roman shades on every window add a refined touch.
The home offers four spacious bedrooms and a large study with a charming bay window, perfect for a home office or reading retreat. The primary suite and guest suite are thoughtfully located on opposite sides of the home from the two secondary bedrooms, which share a convenient Jack and Jill bathroom. Generously sized rooms and plentiful storage provide both style and practicality.
Significant upgrades include new storm doors on the front and back, a new insulated garage door installed in April 2025 by Trotter Garage Door, and a Vera Lift system in the garage for effortless attic access—a major convenience for additional storage. An in-ground storm shelter offers peace of mind, while a full sprinkler system keeps the lush front and backyard landscaping vibrant. A private deck extends from the back patio, offering a serene outdoor retreat.
One patio has been professionally converted into a climate-controlled gym with its own heating and cooling system, completed by Champion Sunrooms with proper permitting—perfect for year-round workouts or hobbies. Located near top-rated Deer Creek schools, shopping, dining, and major highways, this home combines convenience, quality, and luxury. Don’t miss your chance to own this move-in ready property—schedule your private tour today!
Contact an agent
Home facts
- Year built:2019
- Listing Id #:1187087
- Added:1 day(s) ago
- Updated:August 22, 2025 at 05:06 PM
Rooms and interior
- Bedrooms:4
- Total bathrooms:3
- Full bathrooms:3
- Living area:3,118 sq. ft.
Heating and cooling
- Cooling:Central Electric
- Heating:Central Gas
Structure and exterior
- Roof:Composition
- Year built:2019
- Building area:3,118 sq. ft.
- Lot area:0.26 Acres
Schools
- High school:Deer Creek HS
- Middle school:Deer Creek Intermediate School
- Elementary school:Deer Creek ES
Finances and disclosures
- Price:$535,000
- Price per sq. ft.:$171.58
New listings near 15921 Foxtail Trail
- New
 $340,000Active4 beds 3 baths2,001 sq. ft.
$340,000Active4 beds 3 baths2,001 sq. ft.2609 Bedford Circle, Edmond, OK 73034
MLS# 1186992Listed by: RE/MAX AT HOME  $384,100Pending3 beds 2 baths1,464 sq. ft.
$384,100Pending3 beds 2 baths1,464 sq. ft.4720 Half Moon Way, Edmond, OK 73034
MLS# 1187138Listed by: MCCALEB HOMES- Open Sun, 2 to 4pmNew
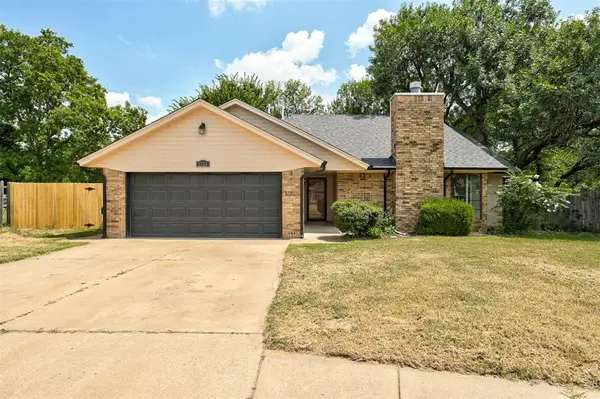 $267,500Active3 beds 2 baths1,631 sq. ft.
$267,500Active3 beds 2 baths1,631 sq. ft.1724 Magnolia Lane, Edmond, OK 73013
MLS# 1181710Listed by: KELLER WILLIAMS REALTY ELITE - New
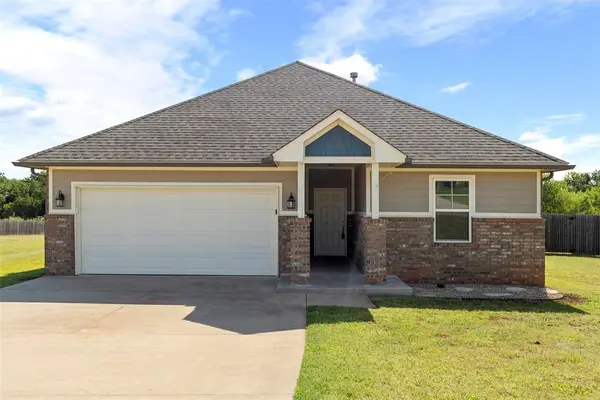 $364,999Active4 beds 3 baths2,183 sq. ft.
$364,999Active4 beds 3 baths2,183 sq. ft.14500 Meadow Ridge Lane, Edmond, OK 73025
MLS# 1185691Listed by: BLACK LABEL REALTY - Open Sun, 2 to 4pmNew
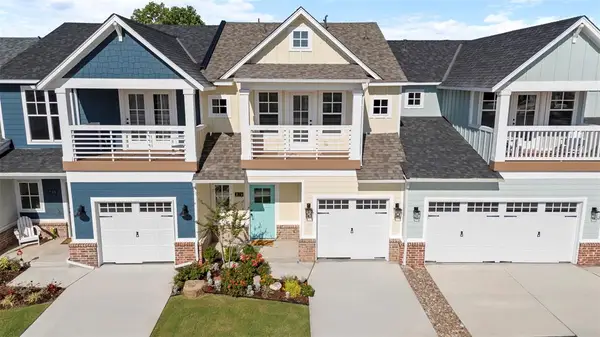 $415,500Active3 beds 3 baths1,568 sq. ft.
$415,500Active3 beds 3 baths1,568 sq. ft.729 Montauk Way, Edmond, OK 73034
MLS# 1186327Listed by: EXP REALTY, LLC - Open Sun, 2 to 4pmNew
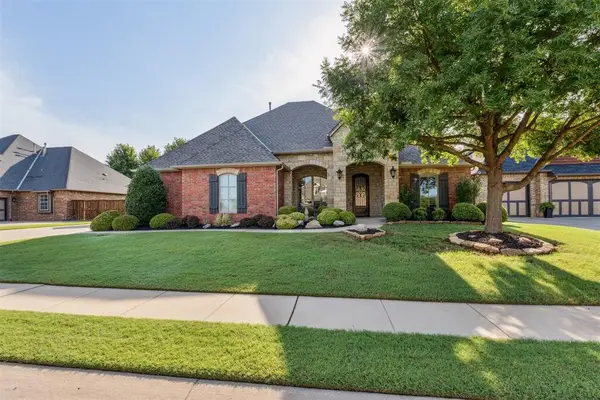 $684,900Active4 beds 4 baths3,234 sq. ft.
$684,900Active4 beds 4 baths3,234 sq. ft.4408 Shorthorn Lane, Edmond, OK 73034
MLS# 1186534Listed by: KELLER WILLIAMS CENTRAL OK ED - Open Sun, 2 to 4pmNew
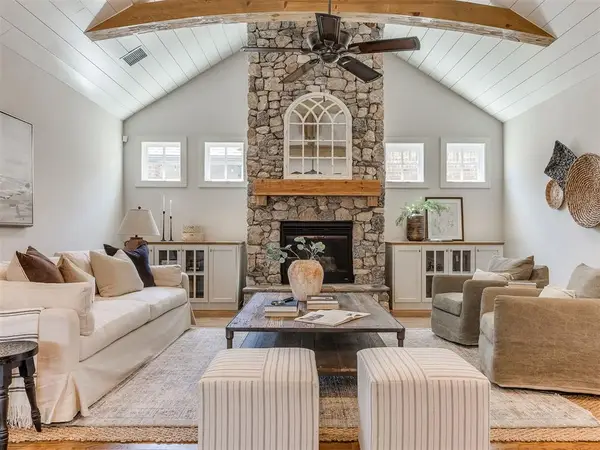 $484,900Active3 beds 3 baths2,339 sq. ft.
$484,900Active3 beds 3 baths2,339 sq. ft.1924 Boathouse Road, Edmond, OK 73034
MLS# 1186658Listed by: CHINOWTH & COHEN - Open Sun, 2 to 4pmNew
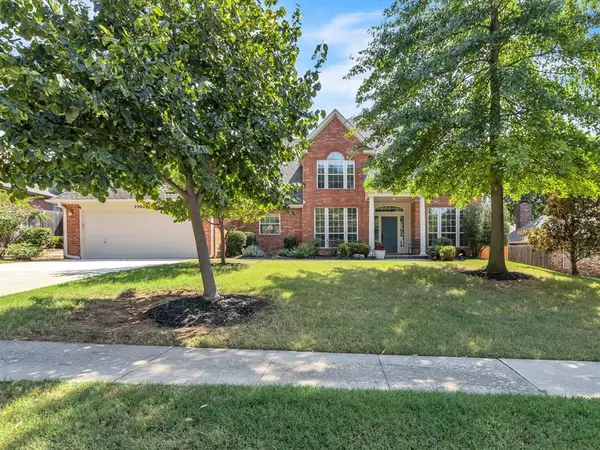 $380,000Active5 beds 4 baths2,707 sq. ft.
$380,000Active5 beds 4 baths2,707 sq. ft.2500 Hidden Hollow Drive, Edmond, OK 73034
MLS# 1186703Listed by: EXP REALTY, LLC - Open Sun, 2 to 4pmNew
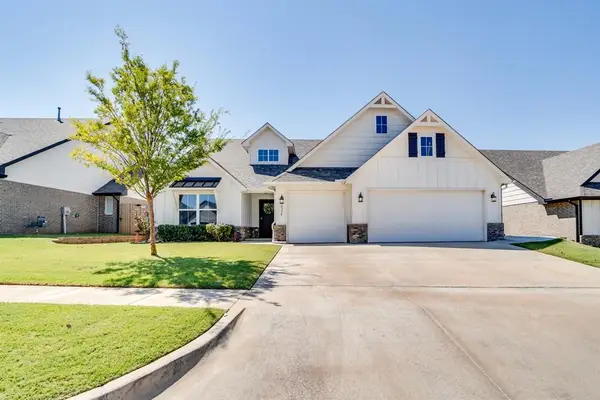 $420,000Active3 beds 3 baths2,238 sq. ft.
$420,000Active3 beds 3 baths2,238 sq. ft.8224 NW 151st Street, Edmond, OK 73013
MLS# 1187024Listed by: REAL BROKER LLC
