1605 Breckenridge Drive, Edmond, OK 73013
Local realty services provided by:Better Homes and Gardens Real Estate The Platinum Collective
Listed by:melissa barnett
Office:keller williams realty elite
MLS#:1193918
Source:OK_OKC
1605 Breckenridge Drive,Edmond, OK 73013
$475,000
- 4 Beds
- 3 Baths
- 2,665 sq. ft.
- Single family
- Active
Price summary
- Price:$475,000
- Price per sq. ft.:$178.24
About this home
This one-owner home has been lovingly cared for and it shows in every detail. From the moment you walk in, you’ll notice the warmth and sense of pride that comes from years of thoughtful maintenance and updates. Offering 4 bedrooms plus an office and 3 full baths, this home provides plenty of space for both quiet evenings and lively gatherings.
The backyard is ready for every celebration—summer cookouts by the sparkling pool, which was sandblasted and retiled in 2022, and cozy winter nights spent relaxing in the 4-seater hot tub. The pool area feels private and peaceful in part due to the mature trees, while still offering plenty of room for friends and family to enjoy together.
Inside, natural light pours through two skylights and beautiful Pella windows and doors (installed in 2018 with transferable warranties). The kitchen includes a gas stove vented to the outside, a trash compactor, and the refrigerator stays—making moving in just a little easier. The laundry room even has its own sink, and the washer and dryer can stay as well.
The primary suite is a comfortable retreat with a jetted tub that’s perfect for unwinding at the end of the day. Practical updates continue throughout, including a high-impact roof and newer air conditioner (both with transferable warranties).
You’ll also find an OZ stand-up storm shelter in the backyard for peace of mind during storm season. The home sits in a small, established community of just 26 homes—quiet but convenient to major highways and part of a highly rated school system.
Almost all of the furniture is available for purchase, making this truly a move-in-ready opportunity. Every feature has been cared for with intention, offering the next owner a home that’s as comfortable as it is inviting.
Contact an agent
Home facts
- Year built:1990
- Listing ID #:1193918
- Added:1 day(s) ago
- Updated:October 09, 2025 at 10:09 PM
Rooms and interior
- Bedrooms:4
- Total bathrooms:3
- Full bathrooms:3
- Living area:2,665 sq. ft.
Heating and cooling
- Cooling:Central Electric
- Heating:Central Gas
Structure and exterior
- Roof:Heavy Comp
- Year built:1990
- Building area:2,665 sq. ft.
- Lot area:0.26 Acres
Schools
- High school:Memorial HS
- Middle school:Central MS
- Elementary school:Will Rogers ES
Finances and disclosures
- Price:$475,000
- Price per sq. ft.:$178.24
New listings near 1605 Breckenridge Drive
- New
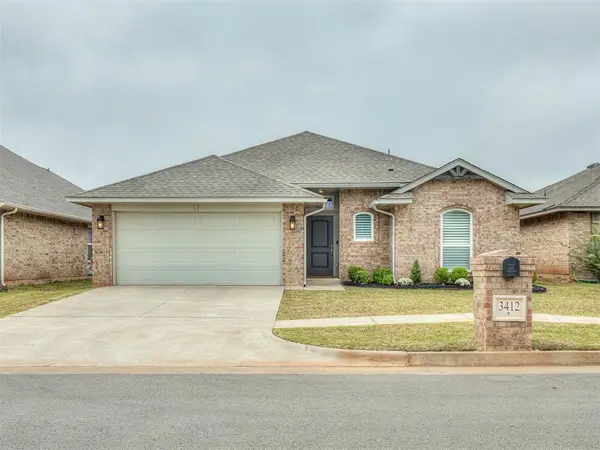 $289,900Active3 beds 2 baths1,516 sq. ft.
$289,900Active3 beds 2 baths1,516 sq. ft.3412 NW 181st Street, Edmond, OK 73012
MLS# 1195144Listed by: BOLD REAL ESTATE, LLC - New
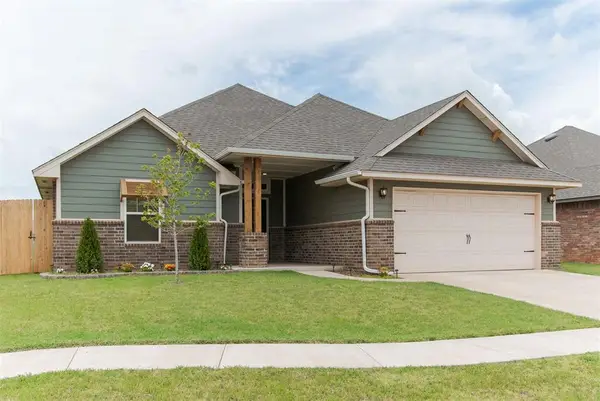 $335,000Active3 beds 2 baths1,746 sq. ft.
$335,000Active3 beds 2 baths1,746 sq. ft.18509 Grove Parkway, Edmond, OK 73012
MLS# 1195327Listed by: CHERRYWOOD - Open Sun, 2 to 4pmNew
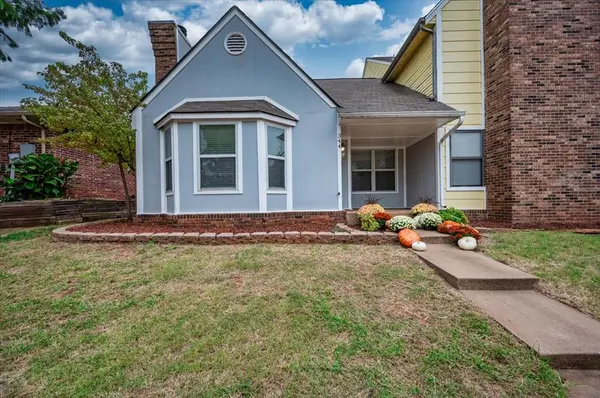 $175,000Active2 beds 1 baths968 sq. ft.
$175,000Active2 beds 1 baths968 sq. ft.344 Abilene Avenue, Edmond, OK 73003
MLS# 1195024Listed by: RE/MAX ENERGY REAL ESTATE - New
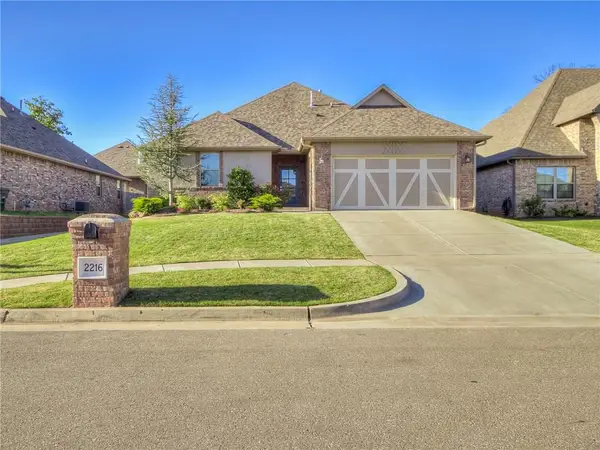 $310,000Active3 beds 2 baths1,764 sq. ft.
$310,000Active3 beds 2 baths1,764 sq. ft.2216 Animada Place, Edmond, OK 73034
MLS# 1195328Listed by: RE/MAX AT HOME - New
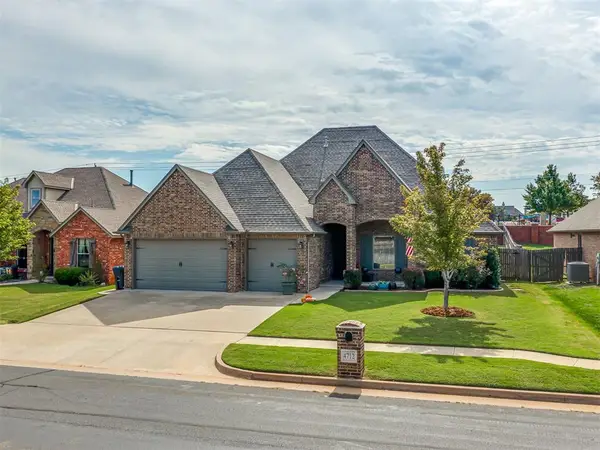 $499,900Active4 beds 4 baths3,022 sq. ft.
$499,900Active4 beds 4 baths3,022 sq. ft.4712 NW 151st Terrace, Edmond, OK 73013
MLS# 1195330Listed by: THE AGENCY - New
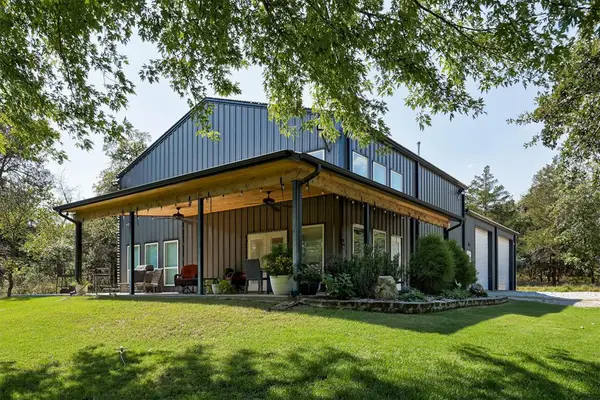 $700,000Active2 beds 3 baths2,705 sq. ft.
$700,000Active2 beds 3 baths2,705 sq. ft.13001 R Road, Edmond, OK 73034
MLS# 1195044Listed by: KELLER WILLIAMS CENTRAL OK ED - New
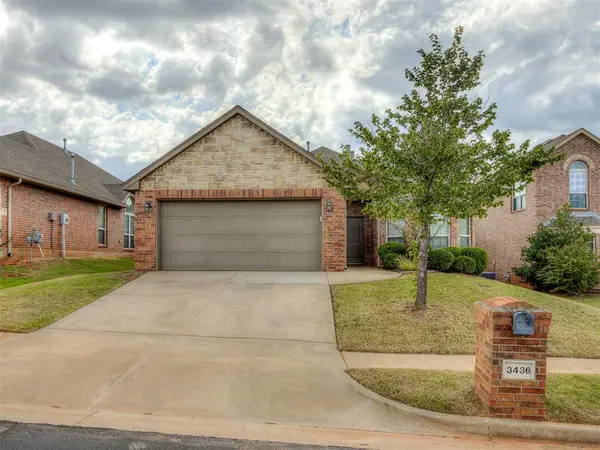 $249,900Active3 beds 2 baths1,604 sq. ft.
$249,900Active3 beds 2 baths1,604 sq. ft.3436 NW 176th Street, Edmond, OK 73012
MLS# 1195119Listed by: REAL BROKER LLC - Open Sun, 2 to 4pmNew
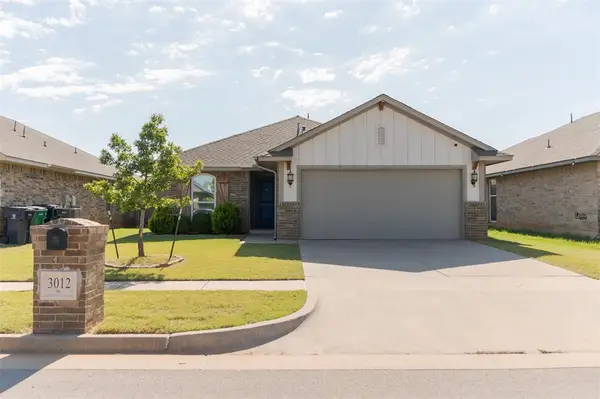 $245,000Active3 beds 2 baths1,300 sq. ft.
$245,000Active3 beds 2 baths1,300 sq. ft.3012 NW 184th Terrace, Edmond, OK 73012
MLS# 1194885Listed by: COPPER CREEK REAL ESTATE - New
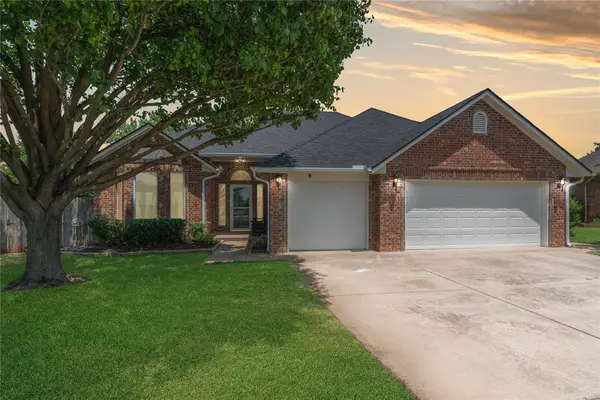 $319,900Active4 beds 2 baths1,987 sq. ft.
$319,900Active4 beds 2 baths1,987 sq. ft.201 NW 160th Terrace, Edmond, OK 73013
MLS# 1195293Listed by: LRE REALTY LLC
