13001 R Road, Edmond, OK 73034
Local realty services provided by:Better Homes and Gardens Real Estate Paramount
Listed by:laura robertson
Office:keller williams central ok ed
MLS#:1195044
Source:OK_OKC
13001 R Road,Edmond, OK 73034
$700,000
- 2 Beds
- 3 Baths
- 2,705 sq. ft.
- Single family
- Active
Price summary
- Price:$700,000
- Price per sq. ft.:$258.78
About this home
Quiet country living just minutes to I-35 for quick access to all the city amenities. Over 10 beautiful, heavily wooded acres with an abundance of wildlife. Enter through the private gated entry where 2.5 acres is fenced around the perimeter of the home. A covered front porch offers the perfect place to relax with your morning coffee or evening beverage. As you enter the home you are greeted with soaring ceilings and tons of windows providing a living area awash in natural light. The kitchen is a chef's dream with great storage and work space, a gas cooktop, pantry and breakfast bar. Beautiful finishes and design touches throughout the home include quartz & granite countertops, shiplap accent walls, a stunning wood ceiling, stained concrete and wood-look tile flooring. The spacious primary bedroom suite is downstairs and has a walk-in closet and spa-like bathroom with double vanity, soaking tub and large shower with bench seat. The custom spiral staircase leads up to a second living area with wet bar and a nook that is perfect for a study or art studio. Upstairs also offers a second bedroom and full bathroom with 2 sink vanity. This steel frame Barndominium is built to last and super energy efficient with Low-E windows, top of the line Trane dual fuel HVAC system and R30 vinyl insulation. The home is 2705 sq ft with an attached 1600 sq ft, 6 car shop/garage. This amazing home is PACKED with features - check out supplements for all the details. Two parcels of land totalling 10.3 acres MOL - legal descriptions in supplements. Private water well, NEW aerobic septic, propane tank and OG&E for electric.
Contact an agent
Home facts
- Year built:2019
- Listing ID #:1195044
- Added:1 day(s) ago
- Updated:October 10, 2025 at 03:11 AM
Rooms and interior
- Bedrooms:2
- Total bathrooms:3
- Full bathrooms:2
- Half bathrooms:1
- Living area:2,705 sq. ft.
Heating and cooling
- Cooling:Heat Pump
- Heating:Heat Pump
Structure and exterior
- Roof:Metal
- Year built:2019
- Building area:2,705 sq. ft.
- Lot area:10.3 Acres
Schools
- High school:Guthrie HS
- Middle school:Guthrie JHS
- Elementary school:Charter Oak ES
Utilities
- Water:Private Well Available
- Sewer:Septic Tank
Finances and disclosures
- Price:$700,000
- Price per sq. ft.:$258.78
New listings near 13001 R Road
- New
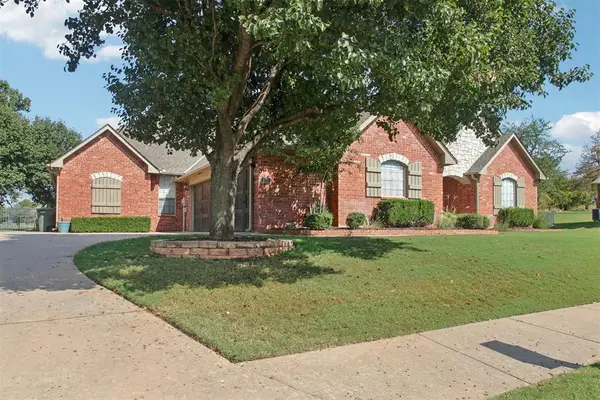 $495,000Active4 beds 3 baths2,979 sq. ft.
$495,000Active4 beds 3 baths2,979 sq. ft.409 Heritage Green Road, Edmond, OK 73003
MLS# 1195402Listed by: DOWNTOWN REALTY GROUP - New
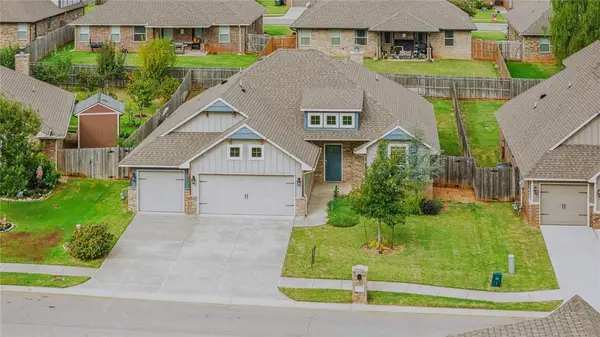 $340,000Active4 beds 2 baths1,850 sq. ft.
$340,000Active4 beds 2 baths1,850 sq. ft.4925 Crater Lake Drive, Edmond, OK 73025
MLS# 1195416Listed by: COYOTE CO. REALTY - New
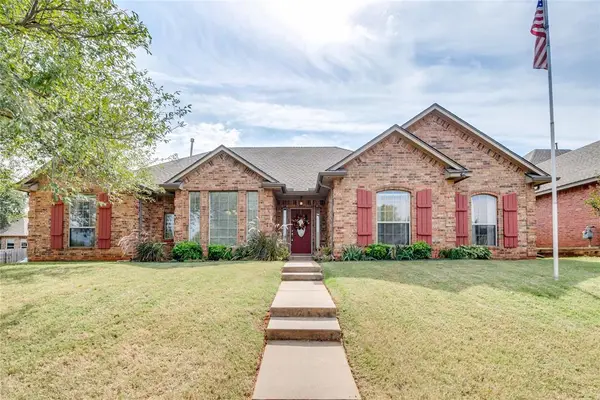 $325,000Active4 beds 2 baths2,079 sq. ft.
$325,000Active4 beds 2 baths2,079 sq. ft.2204 Pine View Terrace, Edmond, OK 73003
MLS# 1195089Listed by: BUCK REALTY GROUP - New
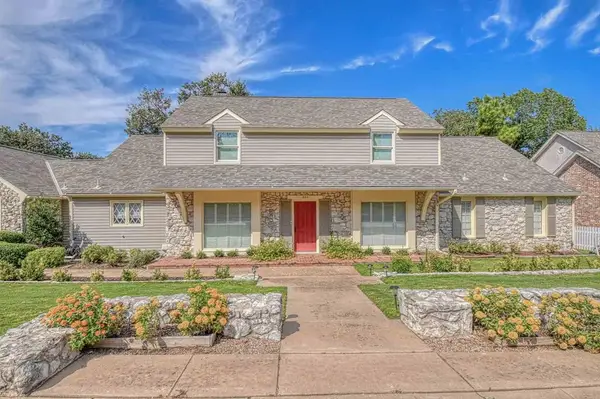 $460,000Active4 beds 3 baths3,329 sq. ft.
$460,000Active4 beds 3 baths3,329 sq. ft.503 E Hunters Court, Edmond, OK 73034
MLS# 1195200Listed by: CHINOWTH & COHEN - Open Sun, 2 to 4pmNew
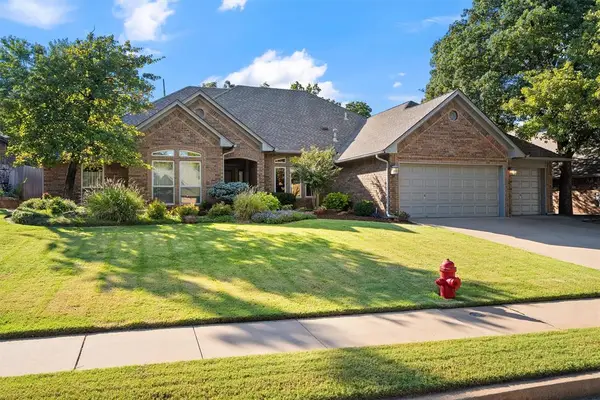 $475,000Active4 beds 3 baths2,665 sq. ft.
$475,000Active4 beds 3 baths2,665 sq. ft.1605 Breckenridge Drive, Edmond, OK 73013
MLS# 1193918Listed by: KELLER WILLIAMS REALTY ELITE - Open Sun, 2 to 4pmNew
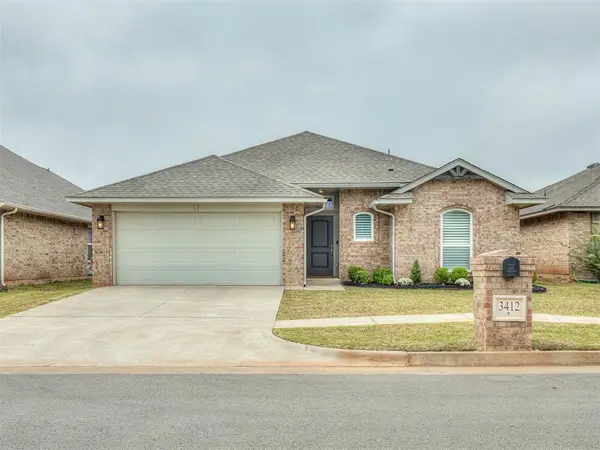 $289,900Active3 beds 2 baths1,516 sq. ft.
$289,900Active3 beds 2 baths1,516 sq. ft.3412 NW 181st Street, Edmond, OK 73012
MLS# 1195144Listed by: BOLD REAL ESTATE, LLC - New
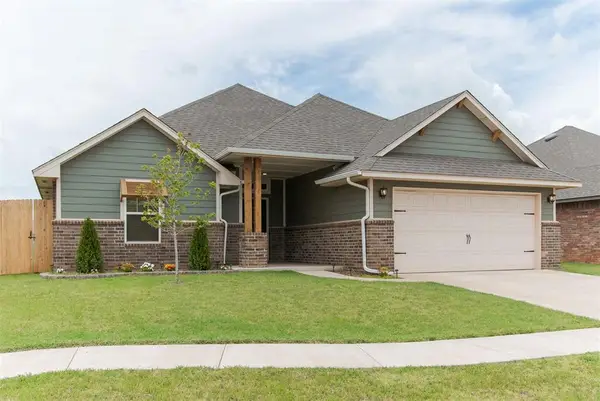 $335,000Active3 beds 2 baths1,746 sq. ft.
$335,000Active3 beds 2 baths1,746 sq. ft.18509 Grove Parkway, Edmond, OK 73012
MLS# 1195327Listed by: CHERRYWOOD - Open Sun, 2 to 4pmNew
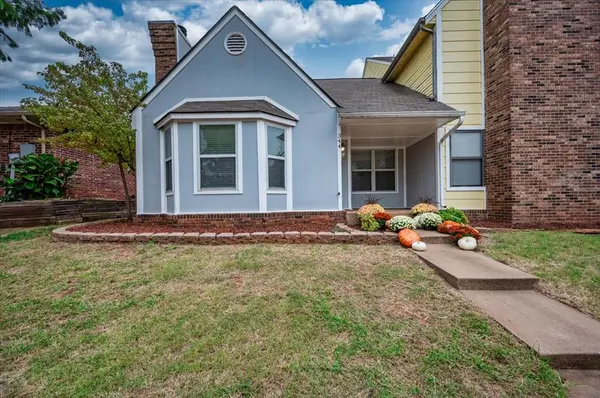 $175,000Active2 beds 1 baths968 sq. ft.
$175,000Active2 beds 1 baths968 sq. ft.344 Abilene Avenue, Edmond, OK 73003
MLS# 1195024Listed by: RE/MAX ENERGY REAL ESTATE - New
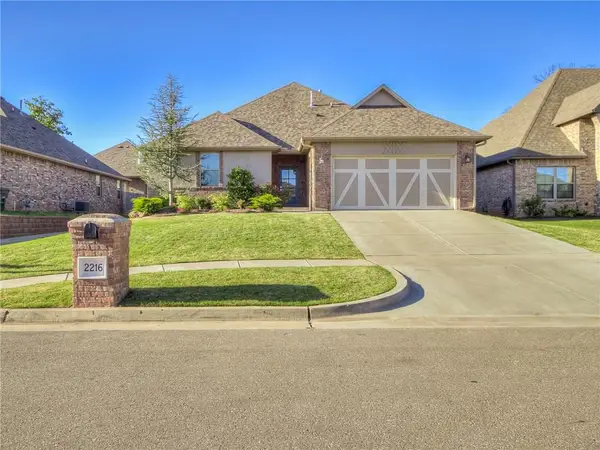 $310,000Active3 beds 2 baths1,764 sq. ft.
$310,000Active3 beds 2 baths1,764 sq. ft.2216 Animada Place, Edmond, OK 73034
MLS# 1195328Listed by: RE/MAX AT HOME - New
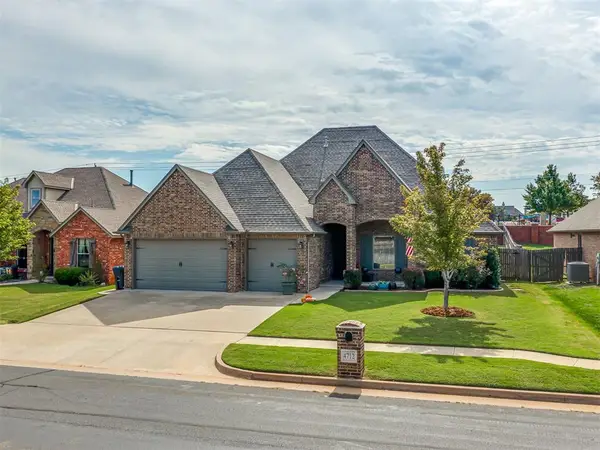 $499,900Active4 beds 4 baths3,022 sq. ft.
$499,900Active4 beds 4 baths3,022 sq. ft.4712 NW 151st Terrace, Edmond, OK 73013
MLS# 1195330Listed by: THE AGENCY
