16201 Royal Crest Lane, Edmond, OK 73013
Local realty services provided by:Better Homes and Gardens Real Estate The Platinum Collective
Listed by:ernie noblett
Office:chinowth & cohen
MLS#:1189774
Source:OK_OKC
16201 Royal Crest Lane,Edmond, OK 73013
$379,900
- 4 Beds
- 3 Baths
- 2,169 sq. ft.
- Single family
- Active
Price summary
- Price:$379,900
- Price per sq. ft.:$175.15
About this home
Experience the sought-after Regency Pointe lifestyle in this beautifully maintained 4-bedroom, 2.5-bath home with a 3-car garage and thoughtful upgrades throughout.
Step inside to real hardwood floors, soaring vaulted ceilings, and a cozy gas fireplace that create a warm, inviting living space. The chef’s kitchen is equipped with granite countertops, a gas range with vent hood, and abundant cabinetry for storage.
The private primary suite offers a true retreat with dual vanities, a walk-in shower, a relaxing soaking tub, and an oversized walk-in closet. Upstairs, a spacious bonus room provides endless flexibility—perfect for a media room, playroom, or home office.
Practical features include a full sprinkler system, home security, and carbon monoxide detectors for added peace of mind.
Enjoy resort-style neighborhood amenities including a pool, playground, and stocked fishing lake—all within the highly rated Edmond School District. Conveniently located just minutes from shopping and dining along Memorial Road with quick access to downtown OKC, this home delivers comfort, style, and everyday convenience.
Contact an agent
Home facts
- Year built:2013
- Listing ID #:1189774
- Added:52 day(s) ago
- Updated:October 27, 2025 at 03:08 AM
Rooms and interior
- Bedrooms:4
- Total bathrooms:3
- Full bathrooms:2
- Half bathrooms:1
- Living area:2,169 sq. ft.
Heating and cooling
- Cooling:Central Electric
- Heating:Central Gas
Structure and exterior
- Roof:Composition
- Year built:2013
- Building area:2,169 sq. ft.
- Lot area:0.19 Acres
Schools
- High school:Santa Fe HS
- Middle school:Summit MS
- Elementary school:Angie Debo ES
Finances and disclosures
- Price:$379,900
- Price per sq. ft.:$175.15
New listings near 16201 Royal Crest Lane
- New
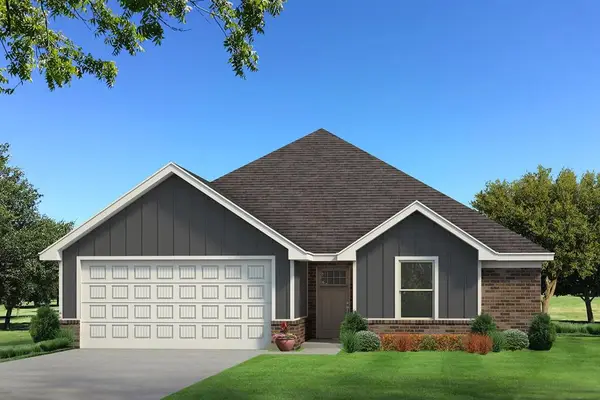 $327,990Active4 beds 2 baths1,565 sq. ft.
$327,990Active4 beds 2 baths1,565 sq. ft.3232 Alameda Street, Edmond, OK 73034
MLS# 1197907Listed by: PREMIUM PROP, LLC - New
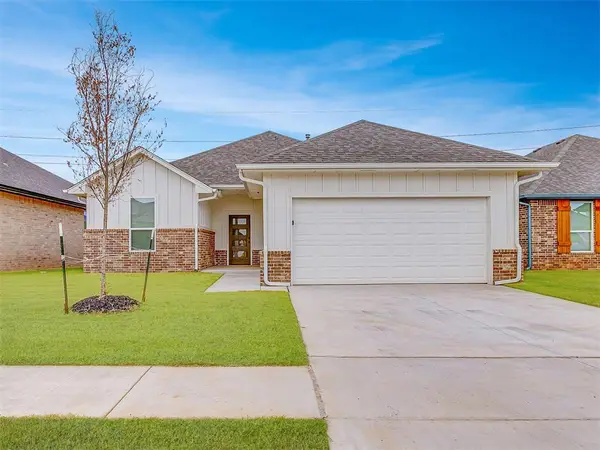 $315,900Active3 beds 2 baths1,604 sq. ft.
$315,900Active3 beds 2 baths1,604 sq. ft.8301 NW 163rd Terrace, Edmond, OK 73013
MLS# 1197429Listed by: CADENCE REAL ESTATE - New
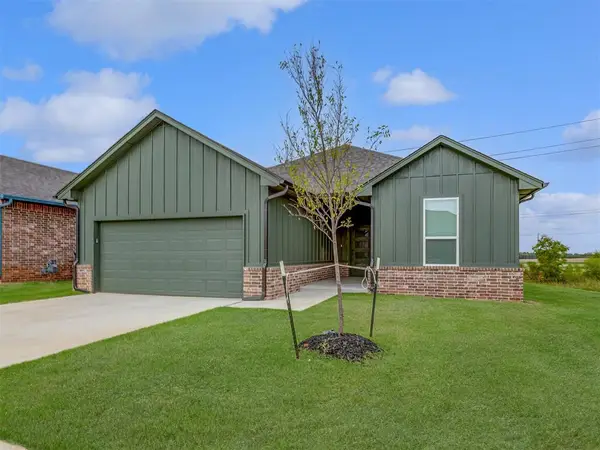 $335,900Active3 beds 2 baths1,703 sq. ft.
$335,900Active3 beds 2 baths1,703 sq. ft.8225 NW 163rd Terrace, Edmond, OK 73013
MLS# 1197724Listed by: CADENCE REAL ESTATE - Open Sun, 2 to 4pmNew
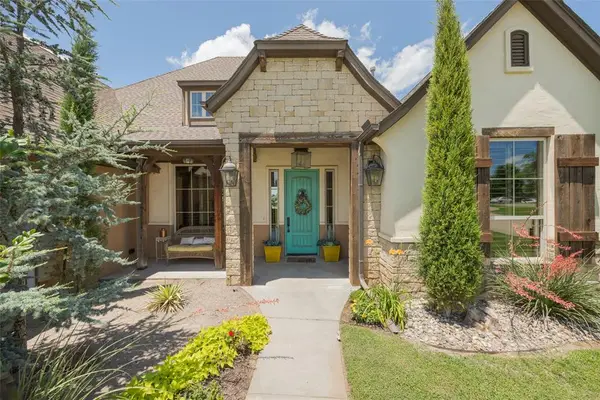 $649,000Active4 beds 4 baths3,300 sq. ft.
$649,000Active4 beds 4 baths3,300 sq. ft.701 Tacoma Bridge Court, Edmond, OK 73034
MLS# 1197764Listed by: SAGE SOTHEBY'S REALTY - New
 $280,000Active3 beds 2 baths1,553 sq. ft.
$280,000Active3 beds 2 baths1,553 sq. ft.16012 Deer Ct Court, Edmond, OK 73013
MLS# 1197743Listed by: SALT REAL ESTATE INC - New
 $679,900Active4 beds 4 baths2,950 sq. ft.
$679,900Active4 beds 4 baths2,950 sq. ft.Address Withheld By Seller, Edmond, OK 73013
MLS# 1197557Listed by: CHINOWTH & COHEN - New
 $689,900Active4 beds 4 baths3,050 sq. ft.
$689,900Active4 beds 4 baths3,050 sq. ft.15440 Capri Lane, Edmond, OK 73013
MLS# 1197561Listed by: CHINOWTH & COHEN - New
 $609,900Active4 beds 4 baths2,653 sq. ft.
$609,900Active4 beds 4 baths2,653 sq. ft.15432 Capri Lane, Edmond, OK 73013
MLS# 1197563Listed by: CHINOWTH & COHEN - New
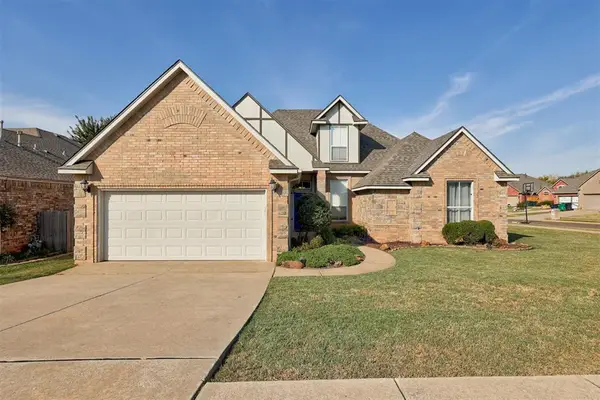 $338,999Active4 beds 3 baths2,482 sq. ft.
$338,999Active4 beds 3 baths2,482 sq. ft.16617 Cordillera Way, Edmond, OK 73012
MLS# 1197808Listed by: KELLER WILLIAMS REALTY ELITE - New
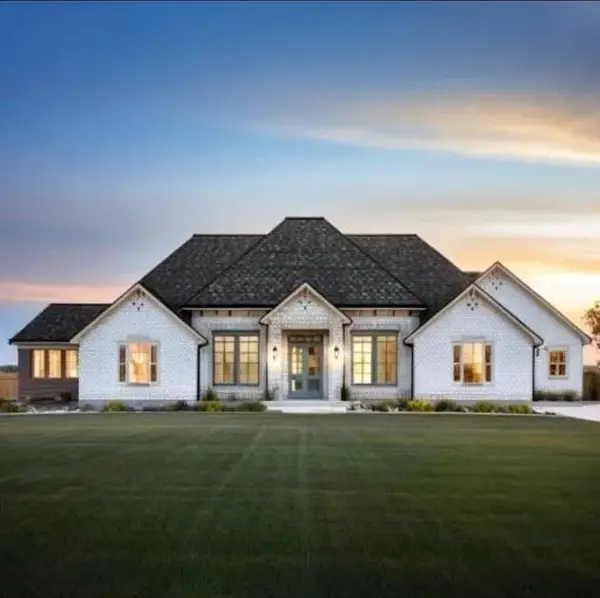 $599,980Active4 beds 3 baths2,620 sq. ft.
$599,980Active4 beds 3 baths2,620 sq. ft.12774 Hidden Trail, Arcadia, OK 73007
MLS# 1197814Listed by: ERA COURTYARD REAL ESTATE
