16412 Burgundy West Drive, Edmond, OK 73013
Local realty services provided by:Better Homes and Gardens Real Estate Paramount
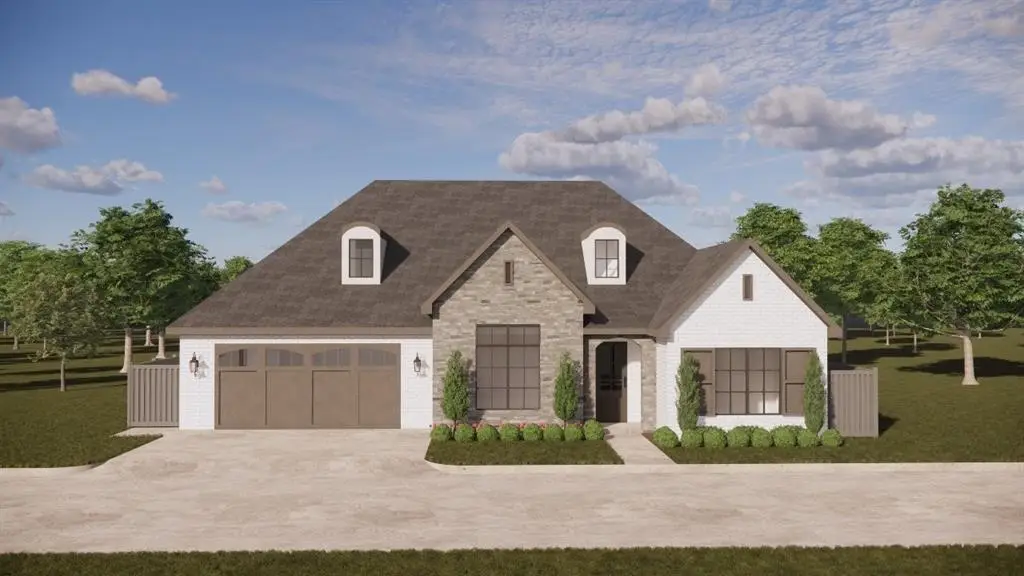
Listed by:leisa davis
Office:stetson bentley
MLS#:1166263
Source:OK_OKC
16412 Burgundy West Drive,Edmond, OK 73013
$605,000
- 3 Beds
- 2 Baths
- - sq. ft.
- Single family
- Sold
Sorry, we are unable to map this address
Price summary
- Price:$605,000
About this home
The Preston plan is the last Preston plan in Camden Park. Estimated Completion end of August/begining of Sept. Luxury smaller new homes are a rare find! Open living & a spacious kitchen with a flexible floor plan-perfect for any lifestyle. Tons of natural light streams into this charming home! The utility room connects to primary bath for extra convenience! The cook's kitchen is the jewel offering Kitchen-Aide appliances, large walk in pantry, island, custom cabinets, quartz counters, designer backsplash, trash pullout, gas cooktop & built-in oven/microwave + soft close drawers & doors. The primary suite is tucked away for a quiet retreat. An extended outdoor living/patio space is perfect for entertaining! Walking distance to the community common area, beautiful clubhouse + fitness center, LG clubroom, kitchen & outdoor gather spaces-fire pit+built-in grill. A perfect place to entertain & gather with friends & family. Stairs in the garage provide easy access to attic storage.
Contact an agent
Home facts
- Year built:2025
- Listing Id #:1166263
- Added:72 day(s) ago
- Updated:August 15, 2025 at 05:08 PM
Rooms and interior
- Bedrooms:3
- Total bathrooms:2
- Full bathrooms:2
Heating and cooling
- Cooling:Central Electric
- Heating:Central Gas
Structure and exterior
- Roof:Heavy Comp
- Year built:2025
Schools
- High school:Santa Fe HS
- Middle school:Summit MS
- Elementary school:West Field ES
Utilities
- Water:Public
Finances and disclosures
- Price:$605,000
New listings near 16412 Burgundy West Drive
- New
 $299,900Active3 beds 2 baths2,041 sq. ft.
$299,900Active3 beds 2 baths2,041 sq. ft.13209 Golden Eagle Drive, Edmond, OK 73013
MLS# 1183191Listed by: KELLER WILLIAMS CENTRAL OK ED - New
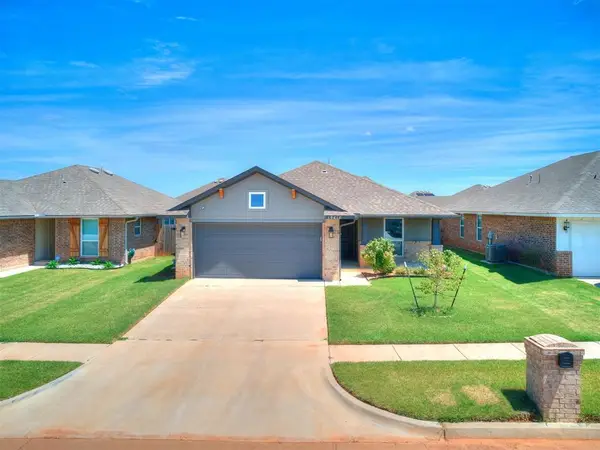 $299,900Active3 beds 2 baths1,520 sq. ft.
$299,900Active3 beds 2 baths1,520 sq. ft.19616 Bolton Road, Edmond, OK 73012
MLS# 1186014Listed by: CENTURY 21 JUDGE FITE COMPANY - Open Sun, 2 to 4pmNew
 $405,000Active4 beds 3 baths2,346 sq. ft.
$405,000Active4 beds 3 baths2,346 sq. ft.5024 Wister Lane, Edmond, OK 73025
MLS# 1186018Listed by: KELLER WILLIAMS REALTY ELITE - New
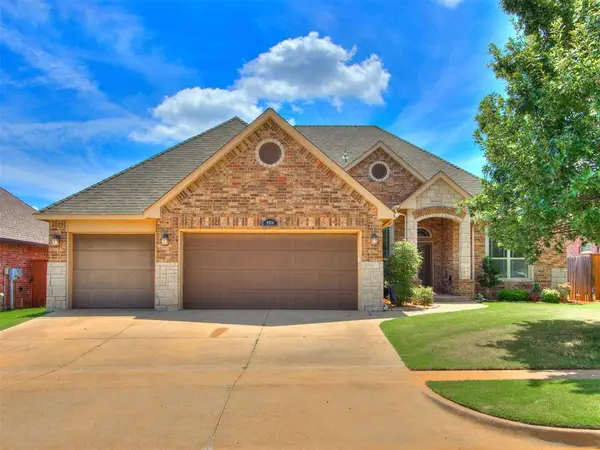 Listed by BHGRE$359,900Active3 beds 2 baths2,020 sq. ft.
Listed by BHGRE$359,900Active3 beds 2 baths2,020 sq. ft.6016 NW 152nd Street, Edmond, OK 73013
MLS# 1185916Listed by: ERA COURTYARD REAL ESTATE - New
 $534,900Active4 beds 3 baths2,671 sq. ft.
$534,900Active4 beds 3 baths2,671 sq. ft.1508 Station Street, Edmond, OK 73034
MLS# 1185927Listed by: THE AGENCY - Open Sun, 2 to 4pmNew
 $1,399,000Active4 beds 6 baths4,524 sq. ft.
$1,399,000Active4 beds 6 baths4,524 sq. ft.11840 Estrella Court, Arcadia, OK 73007
MLS# 1185971Listed by: METRO FIRST REALTY - New
 $499,000Active3 beds 3 baths2,563 sq. ft.
$499,000Active3 beds 3 baths2,563 sq. ft.4701 Deerfield Drive, Edmond, OK 73034
MLS# 1186008Listed by: JMR REALTY LLC - Open Sun, 2 to 4pmNew
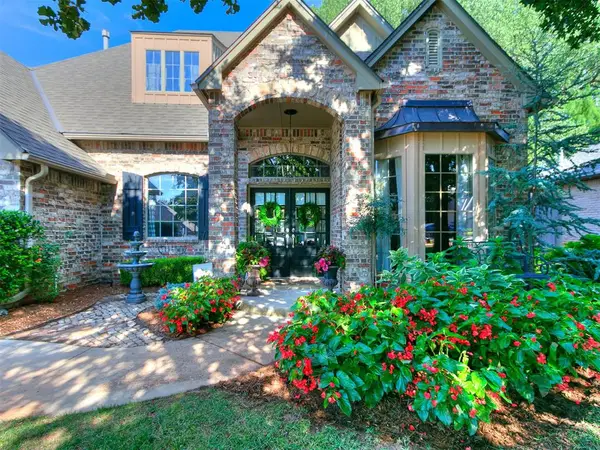 $516,000Active4 beds 3 baths3,166 sq. ft.
$516,000Active4 beds 3 baths3,166 sq. ft.14404 Oxford Drive, Edmond, OK 73013
MLS# 1185798Listed by: LEONARD REALTY - New
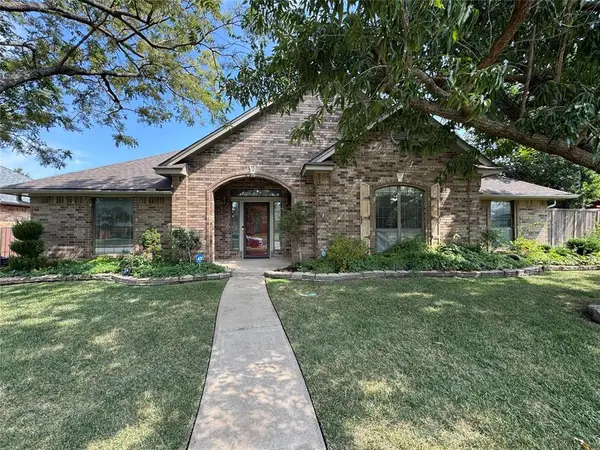 $265,000Active3 beds 2 baths1,996 sq. ft.
$265,000Active3 beds 2 baths1,996 sq. ft.705 NW 142nd Street, Edmond, OK 73013
MLS# 1185532Listed by: KELLER WILLIAMS CENTRAL OK ED - Open Sun, 2 to 4pmNew
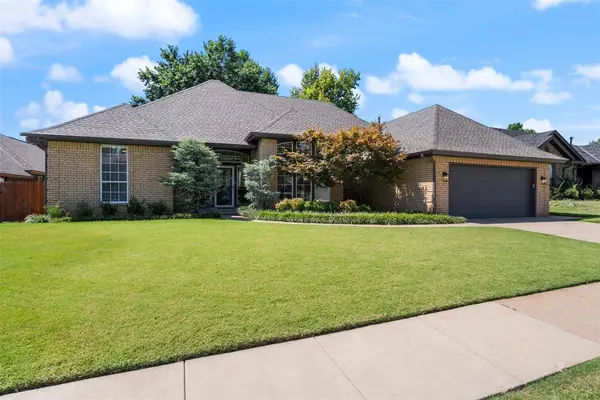 $378,900Active4 beds 3 baths2,315 sq. ft.
$378,900Active4 beds 3 baths2,315 sq. ft.1408 NW 148th Street, Edmond, OK 73013
MLS# 1183173Listed by: CHINOWTH & COHEN
