16516 Tonka Trail, Edmond, OK 73012
Local realty services provided by:Better Homes and Gardens Real Estate The Platinum Collective
Listed by:nick hilton
Office:re/max preferred
MLS#:1195441
Source:OK_OKC
Price summary
- Price:$305,000
- Price per sq. ft.:$153.34
About this home
Another stunning home in gated Fenwick Garden of Edmond. Great location, within minutes of Quail Springs/Chisholm entertainment, Edmond schools, & Kilpatrick. Fenwick offers walking trails, gated access, pool/playground, & community ponds. The exterior features well-kept lawn & garden beds, sprinkler system, & vinyl fenced yard. This gorgeous home features warm neutral colors, spacious rooms, great natural light, & is move-in ready! The living room hosts updated wood floors, fireplace, & opens to kitchen. The kitchen hosts spacious counter tops and cabinet storage, center island, & built-in pantry. The master suite features patio access, dual vanities, jet tub, & spacious closet. The utility room is complete with hand wash sink. Guest bedrooms & hallway feature updated wood floors! Storm shelter in garage, HVAC & hot water tank in '17, washer/dryer fridge remain, updated dishwasher '22, and microwave '24. Kitchen stove has capped gas line for easy gas range replacement. Previous owner added additional sidewalk on side of home. Cul-de-sac location! So much more, so call today!
Contact an agent
Home facts
- Year built:2002
- Listing ID #:1195441
- Added:1 day(s) ago
- Updated:October 11, 2025 at 04:07 AM
Rooms and interior
- Bedrooms:3
- Total bathrooms:2
- Full bathrooms:2
- Living area:1,989 sq. ft.
Heating and cooling
- Cooling:Central Electric
- Heating:Central Gas
Structure and exterior
- Roof:Architecural Shingle
- Year built:2002
- Building area:1,989 sq. ft.
- Lot area:0.14 Acres
Schools
- High school:Santa Fe HS
- Middle school:Summit MS
- Elementary school:West Field ES
Utilities
- Water:Public
Finances and disclosures
- Price:$305,000
- Price per sq. ft.:$153.34
New listings near 16516 Tonka Trail
- New
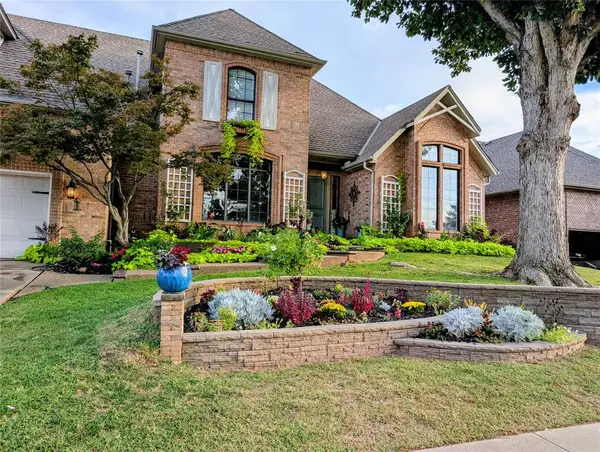 $599,000Active4 beds 4 baths3,706 sq. ft.
$599,000Active4 beds 4 baths3,706 sq. ft.1016 Olde Bridge Road, Edmond, OK 73034
MLS# 1195426Listed by: PLATINUM REALTY LLC - New
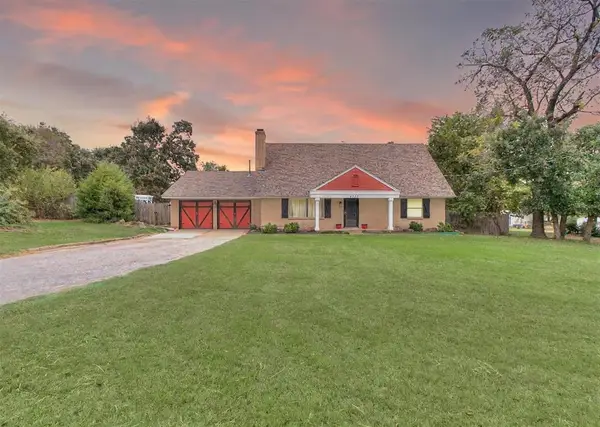 $400,000Active4 beds 2 baths2,257 sq. ft.
$400,000Active4 beds 2 baths2,257 sq. ft.4000 E 32nd Street, Edmond, OK 73013
MLS# 1195613Listed by: METRO FIRST REALTY - New
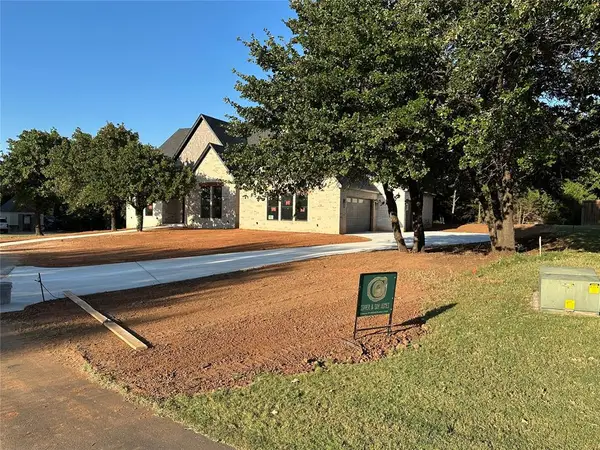 $998,900Active4 beds 5 baths3,640 sq. ft.
$998,900Active4 beds 5 baths3,640 sq. ft.7402 Coyote Point, Edmond, OK 73034
MLS# 1195090Listed by: MODERN ABODE REALTY - New
 $325,000Active3 beds 2 baths2,137 sq. ft.
$325,000Active3 beds 2 baths2,137 sq. ft.4017 Eaton Place, Edmond, OK 73034
MLS# 1192440Listed by: KELLER WILLIAMS CENTRAL OK ED - New
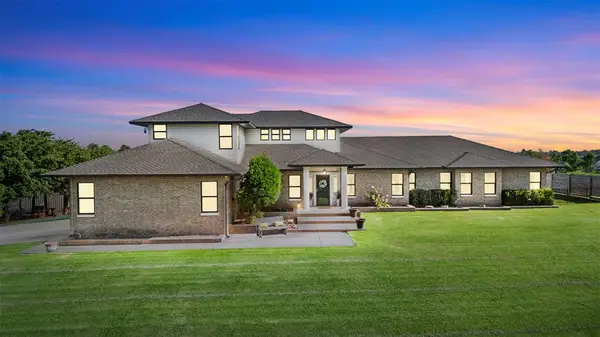 $939,900Active4 beds 4 baths4,028 sq. ft.
$939,900Active4 beds 4 baths4,028 sq. ft.7941 E Sorghum Mill Road, Edmond, OK 73034
MLS# 1194424Listed by: METRO BROKERS OF OKLAHOMA - New
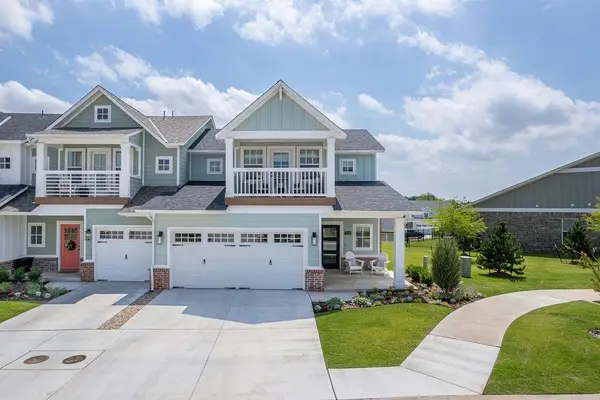 $395,000Active3 beds 3 baths1,629 sq. ft.
$395,000Active3 beds 3 baths1,629 sq. ft.713 Harbor Town Drive, Edmond, OK 73034
MLS# 1195597Listed by: WHITTINGTON REALTY - New
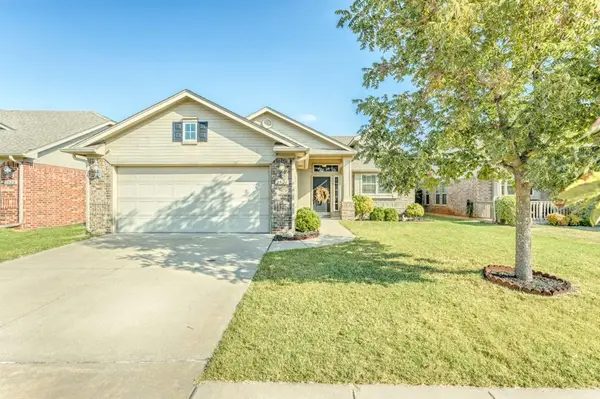 $260,000Active3 beds 2 baths1,456 sq. ft.
$260,000Active3 beds 2 baths1,456 sq. ft.2521 NW 185th Street, Edmond, OK 73012
MLS# 1194863Listed by: RE/MAX AT HOME - New
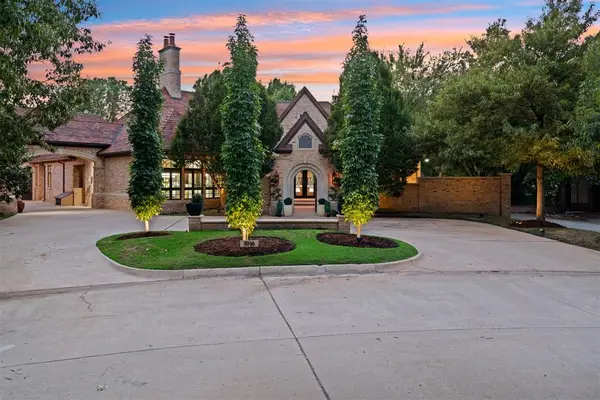 $1,995,000Active3 beds 5 baths7,056 sq. ft.
$1,995,000Active3 beds 5 baths7,056 sq. ft.1916 Mulholland Drive, Edmond, OK 73012
MLS# 1195203Listed by: METRO MARK REALTORS - New
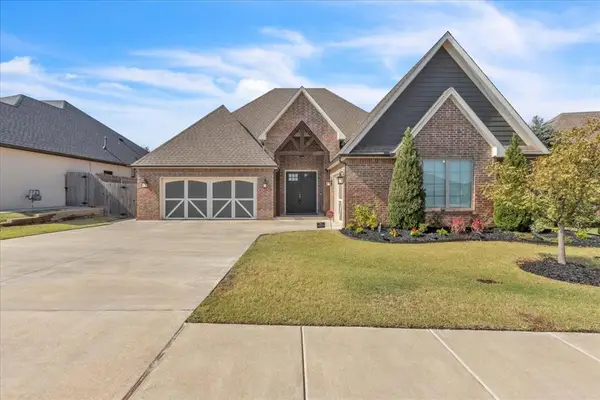 $497,000Active4 beds 4 baths2,783 sq. ft.
$497,000Active4 beds 4 baths2,783 sq. ft.15621 Fountain Creek Lane, Edmond, OK 73013
MLS# 1195218Listed by: ENGEL & VOELKERS OKLAHOMA CITY - New
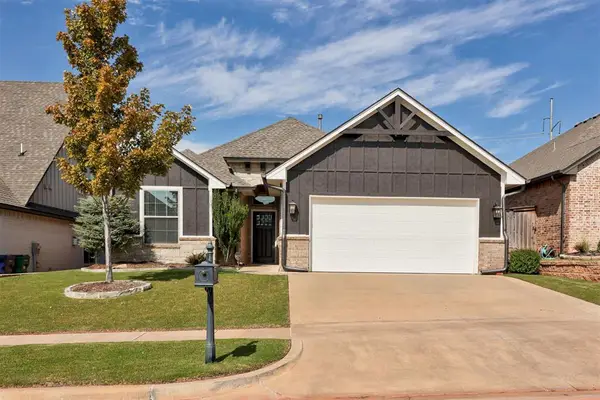 $340,000Active3 beds 2 baths1,821 sq. ft.
$340,000Active3 beds 2 baths1,821 sq. ft.821 NW 192nd Terrace, Edmond, OK 73012
MLS# 1195260Listed by: CHINOWTH & COHEN
