1725 Shady Court, Edmond, OK 73003
Local realty services provided by:Better Homes and Gardens Real Estate Paramount
Listed by:linda m hall
Office:re/max preferred
MLS#:1191529
Source:OK_OKC
Price summary
- Price:$350,000
- Price per sq. ft.:$164.55
About this home
ONE OWNER HOME! NEW CLASS 4 ROOF INSTALLED SEPTEMBER 2025! NEW CARPET INSTALLED SEPTEMBER 2025! HOT WATER TANK REPLACED 2025! Edmond Schools! Well maintained home ready for new owner. Formal dining with wood floors and built-in buffet. Spacious living room with speakers, crown molding, fan and fireplace w/gas logs. Open kitchen with walk-in pantry, granite, gas cooktop, stainless appliances & dinette. Split bedroom plan. Primary bed with door to patio, fan, walk-in closet, full bath with whirlpool tub, shower and vanity w/2 sinks. Nice utility room with storage closet. 2nd bed w/fan, cathedral ceiling and walk-in closet. 3rd bed w/fan and walk-in closet. Hall bath with tub and 2 sinks. 4th bed w/fan. 2" blinds thruout the home. Backyard features 2 covered patios, one off the kitchen the other off the primary bed. Security system, storm doors and sprinkler front & back. Cul-de-sac lot. Great location with easy access to shopping & dining. Gated Edmond community with playground!
Contact an agent
Home facts
- Year built:2007
- Listing ID #:1191529
- Added:42 day(s) ago
- Updated:October 28, 2025 at 05:58 PM
Rooms and interior
- Bedrooms:4
- Total bathrooms:2
- Full bathrooms:2
- Living area:2,127 sq. ft.
Heating and cooling
- Cooling:Central Electric
- Heating:Central Gas
Structure and exterior
- Roof:Heavy Comp
- Year built:2007
- Building area:2,127 sq. ft.
- Lot area:0.17 Acres
Schools
- High school:North HS
- Middle school:Cheyenne MS
- Elementary school:Ida Freeman ES
Utilities
- Water:Public
Finances and disclosures
- Price:$350,000
- Price per sq. ft.:$164.55
New listings near 1725 Shady Court
- New
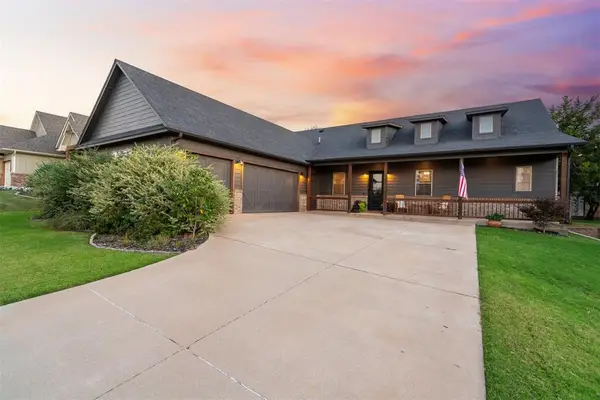 $604,999Active3 beds 3 baths3,184 sq. ft.
$604,999Active3 beds 3 baths3,184 sq. ft.8624 Snow Court, Arcadia, OK 73007
MLS# 1198081Listed by: METRO FIRST REALTY - New
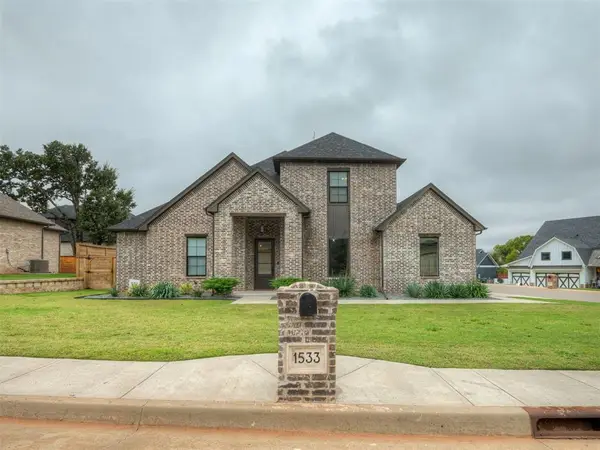 $550,000Active3 beds 4 baths2,488 sq. ft.
$550,000Active3 beds 4 baths2,488 sq. ft.1533 Mason Lane, Edmond, OK 73034
MLS# 1198105Listed by: RE/MAX AT HOME - New
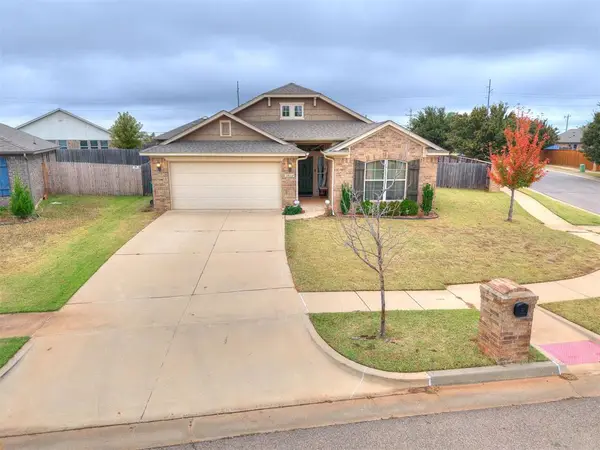 $330,000Active3 beds 2 baths1,841 sq. ft.
$330,000Active3 beds 2 baths1,841 sq. ft.19117 Hecho Drive, Edmond, OK 73012
MLS# 1198169Listed by: ROSE HOMES LLC - New
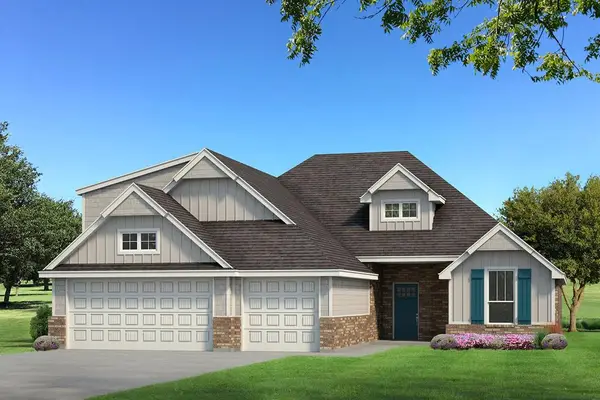 $469,340Active4 beds 3 baths2,250 sq. ft.
$469,340Active4 beds 3 baths2,250 sq. ft.16140 Verbena Circle, Edmond, OK 73013
MLS# 1198176Listed by: PREMIUM PROP, LLC - New
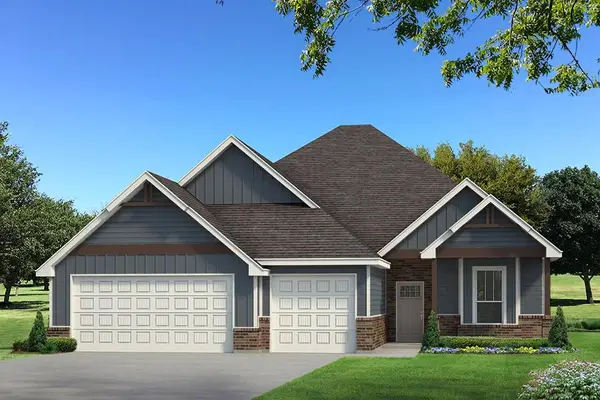 $517,540Active4 beds 3 baths2,640 sq. ft.
$517,540Active4 beds 3 baths2,640 sq. ft.16128 Thistle Terrace, Edmond, OK 73013
MLS# 1198185Listed by: PREMIUM PROP, LLC - New
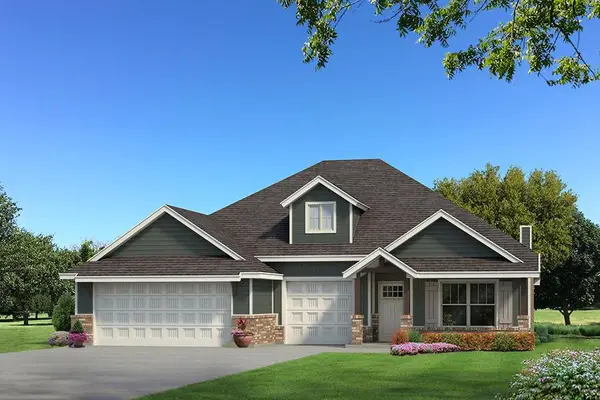 $458,090Active4 beds 3 baths2,000 sq. ft.
$458,090Active4 beds 3 baths2,000 sq. ft.9009 Stark Street, Edmond, OK 73007
MLS# 1198149Listed by: PREMIUM PROP, LLC - New
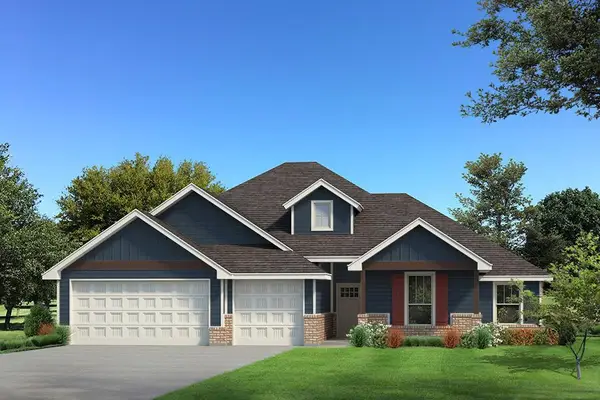 $457,290Active4 beds 3 baths2,000 sq. ft.
$457,290Active4 beds 3 baths2,000 sq. ft.9017 Stark Street, Edmond, OK 73007
MLS# 1198161Listed by: PREMIUM PROP, LLC - New
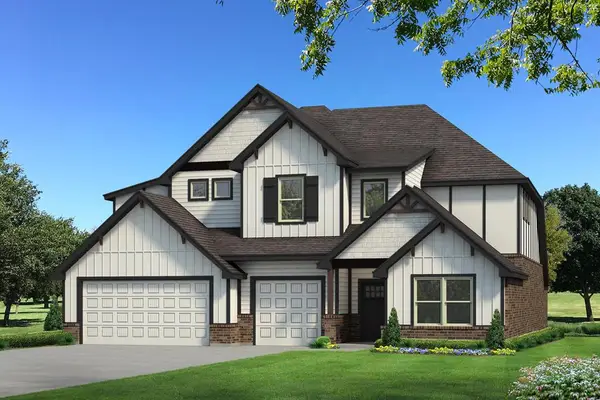 $610,340Active5 beds 5 baths3,625 sq. ft.
$610,340Active5 beds 5 baths3,625 sq. ft.15301 Caspian Lane, Edmond, OK 73013
MLS# 1198138Listed by: PREMIUM PROP, LLC - New
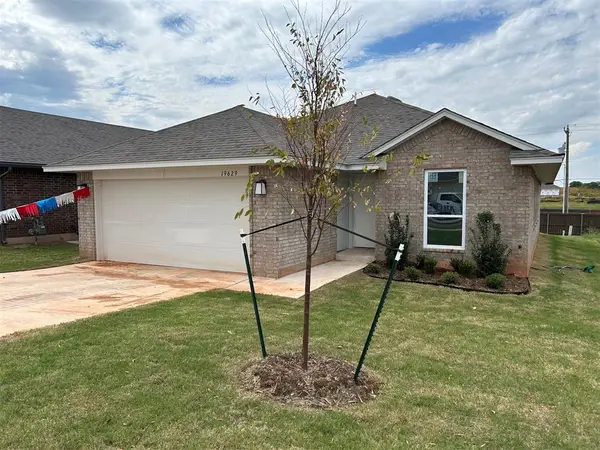 $289,990Active3 beds 2 baths1,491 sq. ft.
$289,990Active3 beds 2 baths1,491 sq. ft.19629 Canning Road, Edmond, OK 73012
MLS# 1197987Listed by: CENTRAL OK REAL ESTATE GROUP - New
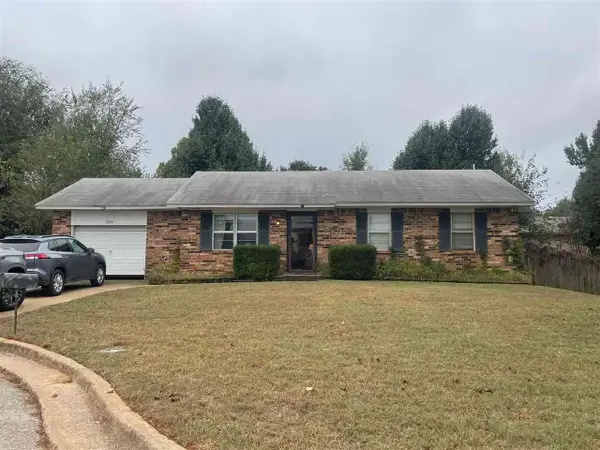 $165,000Active3 beds 2 baths1,013 sq. ft.
$165,000Active3 beds 2 baths1,013 sq. ft.3304 Birch, Edmond, OK 73034
MLS# 133135Listed by: EXP REALTY - STILLWATER
