18433 Haslemere Lane, Edmond, OK 73012
Local realty services provided by:Better Homes and Gardens Real Estate The Platinum Collective
Listed by:bobby daniel
Office:metro first realty
MLS#:1180411
Source:OK_OKC
18433 Haslemere Lane,Edmond, OK 73012
$369,900
- 4 Beds
- 3 Baths
- 2,215 sq. ft.
- Single family
- Active
Price summary
- Price:$369,900
- Price per sq. ft.:$167
About this home
Highly motivated seller – Now offering $5,000 in buyer concessions for rate buy-down, closing costs or updates. Seller will entertain all reasonable offers. Price reduced $10,000—now listed at $369,900. Standout home with designer touches and thoughtful details throughout. From the inviting curb appeal to the striking front entry, this property makes an impression the moment you arrive. Inside, you’ll notice:
• Vaulted living room ceiling with exposed beam and statement light fixtures
• Stone fireplace as the centerpiece of the living space
• Open kitchen pass-through perfect for serving and entertaining
The kitchen is well-designed with a gas cooktop, electric oven, built-in microwave, and a generous pantry. Refrigerator may remain with the home.
The floor plan includes 4 bedrooms (or 3 plus study), plus a bonus room upstairs with half bath and attic access. The primary suite is privately situated and features a jetted tub, separate shower, private water closet, and large walk-in closet.
Additional highlights:
• Oversized garage with in-ground storm shelter and attic access
• Large backyard with covered patio
• Neighborhood amenities: 2 swimming pools, 3 parks, and an elementary school within 2 miles
This home combines style, functionality, and location. Schedule your showing today! CALL FOR APPOINTMENT TODAY TO SEE THIS LOVELY HOME AND MAKE IT YOURS!!
Contact an agent
Home facts
- Year built:2015
- Listing ID #:1180411
- Added:100 day(s) ago
- Updated:October 27, 2025 at 03:08 AM
Rooms and interior
- Bedrooms:4
- Total bathrooms:3
- Full bathrooms:2
- Half bathrooms:1
- Living area:2,215 sq. ft.
Heating and cooling
- Cooling:Central Electric
- Heating:Central Gas
Structure and exterior
- Roof:Composition
- Year built:2015
- Building area:2,215 sq. ft.
- Lot area:0.17 Acres
Schools
- High school:Deer Creek HS
- Middle school:Deer Creek MS
- Elementary school:Grove Valley ES
Utilities
- Water:Public
Finances and disclosures
- Price:$369,900
- Price per sq. ft.:$167
New listings near 18433 Haslemere Lane
- New
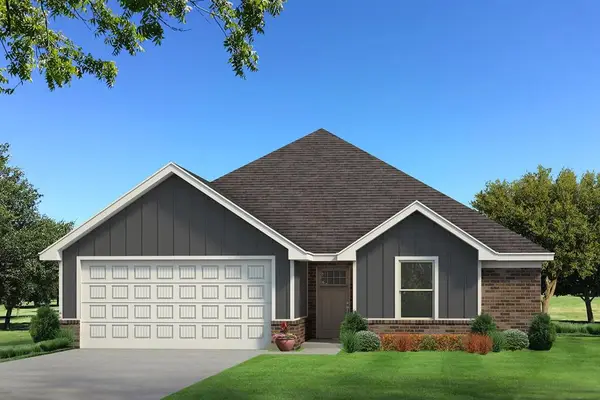 $327,990Active4 beds 2 baths1,565 sq. ft.
$327,990Active4 beds 2 baths1,565 sq. ft.3232 Alameda Street, Edmond, OK 73034
MLS# 1197907Listed by: PREMIUM PROP, LLC - New
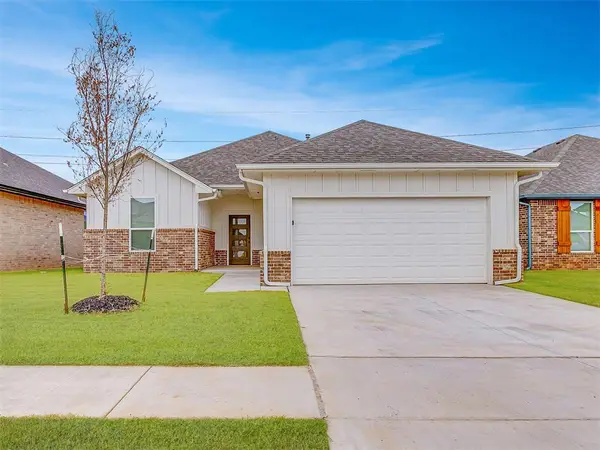 $315,900Active3 beds 2 baths1,604 sq. ft.
$315,900Active3 beds 2 baths1,604 sq. ft.8301 NW 163rd Terrace, Edmond, OK 73013
MLS# 1197429Listed by: CADENCE REAL ESTATE - New
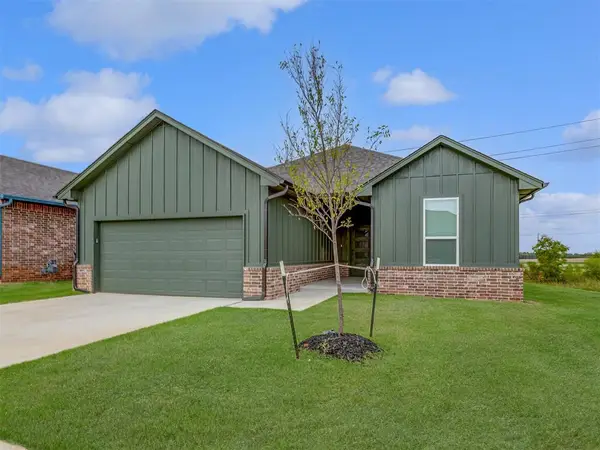 $335,900Active3 beds 2 baths1,703 sq. ft.
$335,900Active3 beds 2 baths1,703 sq. ft.8225 NW 163rd Terrace, Edmond, OK 73013
MLS# 1197724Listed by: CADENCE REAL ESTATE - Open Sun, 2 to 4pmNew
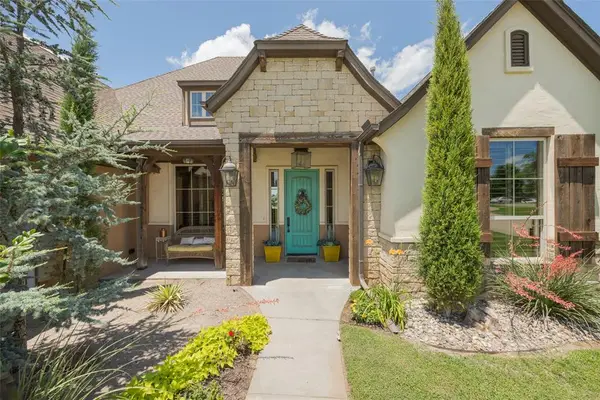 $649,000Active4 beds 4 baths3,300 sq. ft.
$649,000Active4 beds 4 baths3,300 sq. ft.701 Tacoma Bridge Court, Edmond, OK 73034
MLS# 1197764Listed by: SAGE SOTHEBY'S REALTY - New
 $280,000Active3 beds 2 baths1,553 sq. ft.
$280,000Active3 beds 2 baths1,553 sq. ft.16012 Deer Ct Court, Edmond, OK 73013
MLS# 1197743Listed by: SALT REAL ESTATE INC - New
 $679,900Active4 beds 4 baths2,950 sq. ft.
$679,900Active4 beds 4 baths2,950 sq. ft.Address Withheld By Seller, Edmond, OK 73013
MLS# 1197557Listed by: CHINOWTH & COHEN - New
 $689,900Active4 beds 4 baths3,050 sq. ft.
$689,900Active4 beds 4 baths3,050 sq. ft.15440 Capri Lane, Edmond, OK 73013
MLS# 1197561Listed by: CHINOWTH & COHEN - New
 $609,900Active4 beds 4 baths2,653 sq. ft.
$609,900Active4 beds 4 baths2,653 sq. ft.15432 Capri Lane, Edmond, OK 73013
MLS# 1197563Listed by: CHINOWTH & COHEN - New
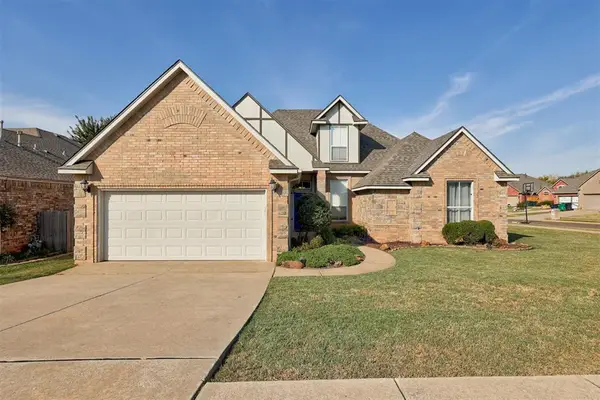 $338,999Active4 beds 3 baths2,482 sq. ft.
$338,999Active4 beds 3 baths2,482 sq. ft.16617 Cordillera Way, Edmond, OK 73012
MLS# 1197808Listed by: KELLER WILLIAMS REALTY ELITE - New
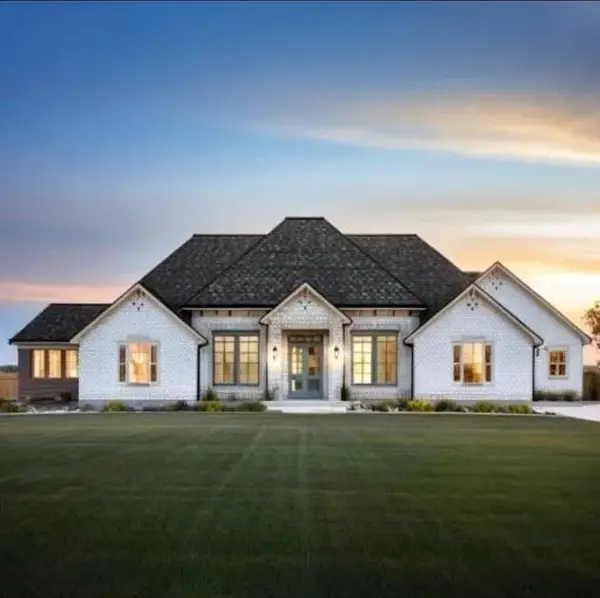 $599,980Active4 beds 3 baths2,620 sq. ft.
$599,980Active4 beds 3 baths2,620 sq. ft.12774 Hidden Trail, Arcadia, OK 73007
MLS# 1197814Listed by: ERA COURTYARD REAL ESTATE
