1988 Tall Grass Circle, Edmond, OK 73012
Local realty services provided by:Better Homes and Gardens Real Estate The Platinum Collective
Listed by:whitney mendenhall
Office:keller williams realty elite
MLS#:1195152
Source:OK_OKC
1988 Tall Grass Circle,Edmond, OK 73012
$325,000
- 3 Beds
- 2 Baths
- 2,324 sq. ft.
- Single family
- Active
Upcoming open houses
- Sun, Oct 1902:00 pm - 04:00 pm
Price summary
- Price:$325,000
- Price per sq. ft.:$139.85
About this home
Welcome to this inviting 3 bedroom, 2 bath home with a versatile bonus room upstairs. This room would be perfect as a 4th bedroom, playroom, or home office! Step inside to find an open floor plan with 10-foot ceilings and beautiful stained concrete floors that bring warmth and character to the main living areas.
A freshly painted kitchen opens seamlessly to the living and dining spaces, making it easy to cook, gather, and connect. The primary suite offers a relaxing retreat, with large closet, and soaker tub. On the other side of the home, you’ll find large secondary bedrooms with generously sized closets.
Out back, enjoy our perfect Oklahoma fall evenings under the covered patio overlooking a large backyard. This backyard is ideal for outdoor dining, pets, or weekend get-togethers.
Additional highlights include new carpet on the stairs, and an oversized tandem garage providing extra room for storage, hobbies, or a workspace.
Tucked away on a quiet cul-de-sac within the Deer Creek School District, this home offers the perfect mix of comfort, space, and convenience. Schedule your showing today!
Contact an agent
Home facts
- Year built:2003
- Listing ID #:1195152
- Added:1 day(s) ago
- Updated:October 18, 2025 at 07:07 PM
Rooms and interior
- Bedrooms:3
- Total bathrooms:2
- Full bathrooms:2
- Living area:2,324 sq. ft.
Heating and cooling
- Cooling:Central Electric
- Heating:Central Gas
Structure and exterior
- Roof:Heavy Comp
- Year built:2003
- Building area:2,324 sq. ft.
- Lot area:0.25 Acres
Schools
- High school:Deer Creek HS
- Middle school:Deer Creek Intermediate School,Deer Creek MS
- Elementary school:Prairie Vale ES
Utilities
- Water:Private Water
Finances and disclosures
- Price:$325,000
- Price per sq. ft.:$139.85
New listings near 1988 Tall Grass Circle
- New
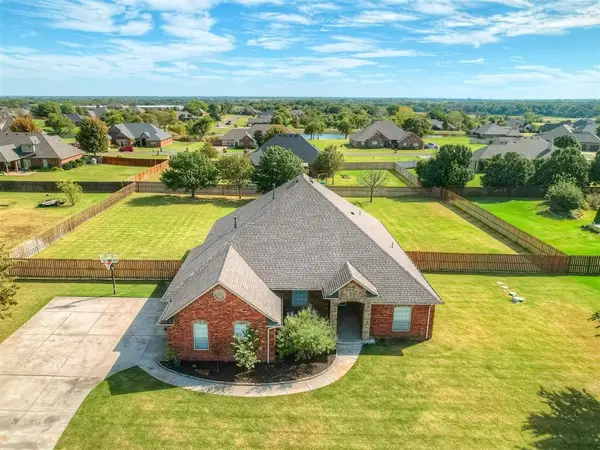 $420,000Active4 beds 3 baths2,505 sq. ft.
$420,000Active4 beds 3 baths2,505 sq. ft.14474 Old Barn Road, Edmond, OK 73025
MLS# 1196753Listed by: KELLER WILLIAMS-YUKON - New
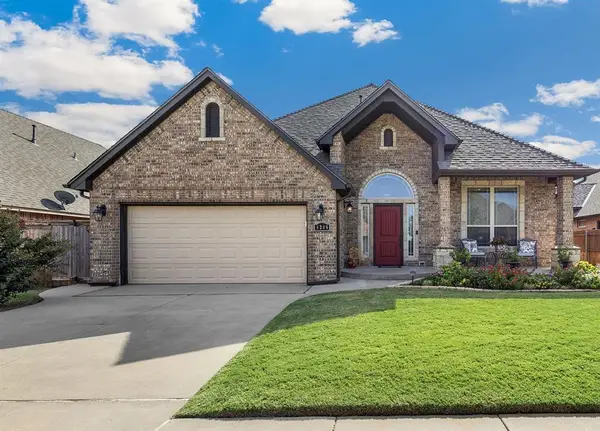 $350,000Active3 beds 2 baths1,951 sq. ft.
$350,000Active3 beds 2 baths1,951 sq. ft.6208 NW 157th Street, Edmond, OK 73013
MLS# 1196473Listed by: RE/MAX PREFERRED - New
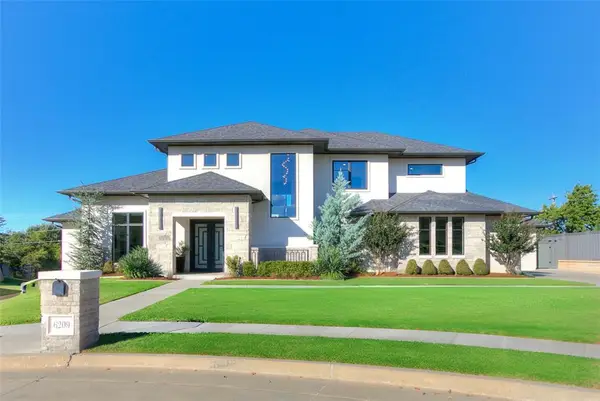 $1,200,000Active4 beds 5 baths4,400 sq. ft.
$1,200,000Active4 beds 5 baths4,400 sq. ft.6209 Turnberry Lane, Edmond, OK 73025
MLS# 1193612Listed by: EPIQUE REALTY - New
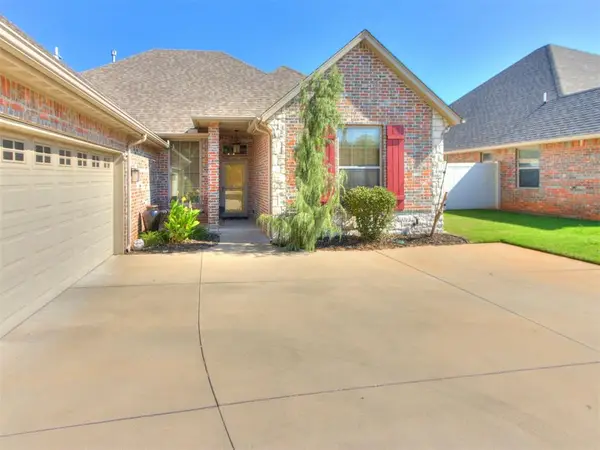 $325,000Active3 beds 1757 baths1,755 sq. ft.
$325,000Active3 beds 1757 baths1,755 sq. ft.17820 Griffin Gate Drive, Edmond, OK 73012
MLS# 1196743Listed by: EVOLVE REALTY AND ASSOCIATES - New
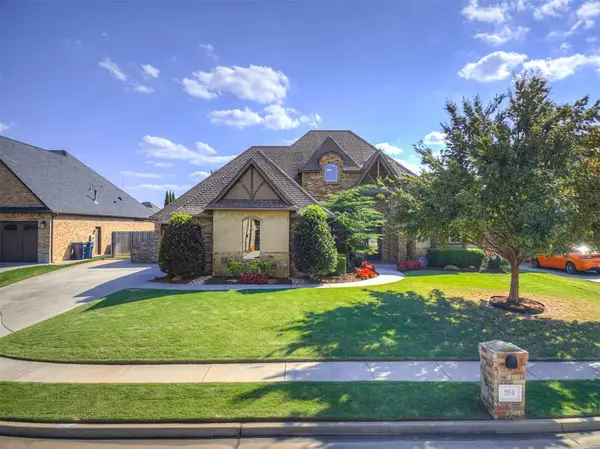 $549,900Active4 beds 4 baths2,922 sq. ft.
$549,900Active4 beds 4 baths2,922 sq. ft.204 NW 152nd Street, Edmond, OK 73013
MLS# 1196752Listed by: SALT REAL ESTATE INC - New
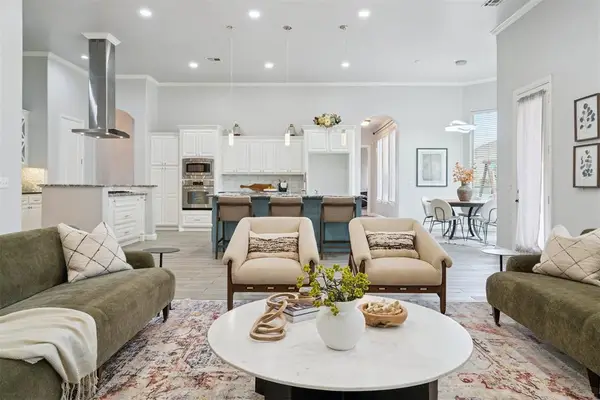 $650,000Active4 beds 4 baths4,233 sq. ft.
$650,000Active4 beds 4 baths4,233 sq. ft.2600 Roxburgh Court, Edmond, OK 73013
MLS# 1196730Listed by: ACCESS REAL ESTATE LLC - New
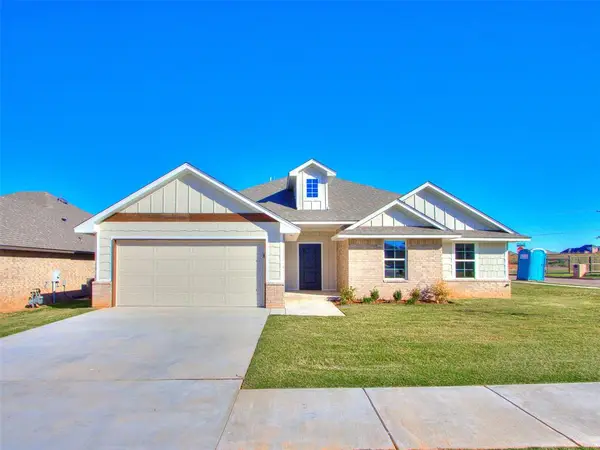 $322,500Active4 beds 2 baths1,621 sq. ft.
$322,500Active4 beds 2 baths1,621 sq. ft.3301 NW 178th Terrace, Edmond, OK 73012
MLS# 1192055Listed by: CHINOWTH & COHEN - New
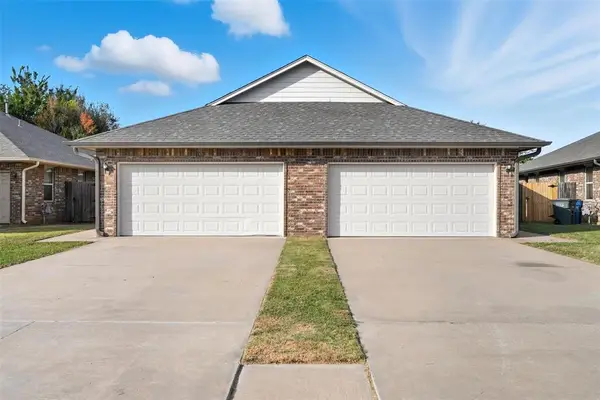 $425,000Active6 beds 4 baths2,450 sq. ft.
$425,000Active6 beds 4 baths2,450 sq. ft.105 Ashley Drive, Edmond, OK 73003
MLS# 1195198Listed by: RE/MAX PREFERRED - Open Sun, 2 to 4pmNew
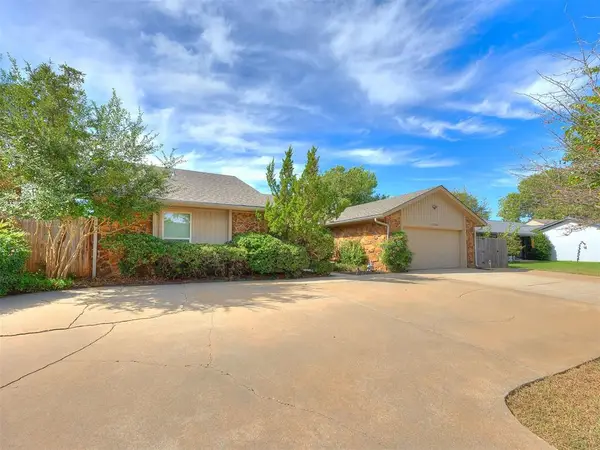 $345,000Active3 beds 3 baths2,393 sq. ft.
$345,000Active3 beds 3 baths2,393 sq. ft.14045 Apache Drive, Edmond, OK 73013
MLS# 1195591Listed by: EXP REALTY LLC BO
