6209 Turnberry Lane, Edmond, OK 73025
Local realty services provided by:Better Homes and Gardens Real Estate Paramount
Listed by:chuck wells
Office:epique realty
MLS#:1193612
Source:OK_OKC
6209 Turnberry Lane,Edmond, OK 73025
$1,200,000
- 4 Beds
- 5 Baths
- 4,400 sq. ft.
- Single family
- Active
Price summary
- Price:$1,200,000
- Price per sq. ft.:$272.73
About this home
Nestled within the gated Turnberry section of Oak Tree Country Club, this 2020 Custom Home blends modern architecture with timeless sophistication. Every detail reflects thoughtful design, quality craftsmanship, and quiet luxury.
The open-concept layout showcases soaring ceilings, walls of glass, and seamless indoor–outdoor flow — ideal for both entertaining and everyday living. The chef’s kitchen is equipped with premium appliances, custom cabinetry, and a large hidden butler’s pantry complete with ice maker and wine fridge. A media room and private gym extend the home’s livable space, while Stealth Acoustics invisible speakers and refined lighting create an atmosphere of understated elegance throughout.
The primary suite is a true retreat, featuring spa-inspired finishes, TWO oversized walk-in closets, the home gym / flex space, direct access to the main level laundry room and peaceful views of the backyard — already prepped for a future pool. A solid concrete second floor provides exceptional sound insulation, and thoughtful additions like two laundry rooms, a three-car garage, and an in-ground storm shelter bring practicality to the beauty.
Situated on a quiet cul-de-sac within an Edmond premier golf community, residents enjoy access to Oak Tree’s championship golf, dining, fitness, and social amenities. This property offers a rare blend of contemporary design and country-club lifestyle — all just minutes from top Edmond schools, restaurants, and city conveniences.
Contact an agent
Home facts
- Year built:2020
- Listing ID #:1193612
- Added:1 day(s) ago
- Updated:October 19, 2025 at 12:12 AM
Rooms and interior
- Bedrooms:4
- Total bathrooms:5
- Full bathrooms:4
- Half bathrooms:1
- Living area:4,400 sq. ft.
Heating and cooling
- Cooling:Zoned Electric
- Heating:Zoned Gas
Structure and exterior
- Roof:Heavy Comp
- Year built:2020
- Building area:4,400 sq. ft.
- Lot area:0.37 Acres
Schools
- High school:North HS
- Middle school:Cheyenne MS
- Elementary school:Cross Timbers ES
Utilities
- Water:Public
Finances and disclosures
- Price:$1,200,000
- Price per sq. ft.:$272.73
New listings near 6209 Turnberry Lane
- New
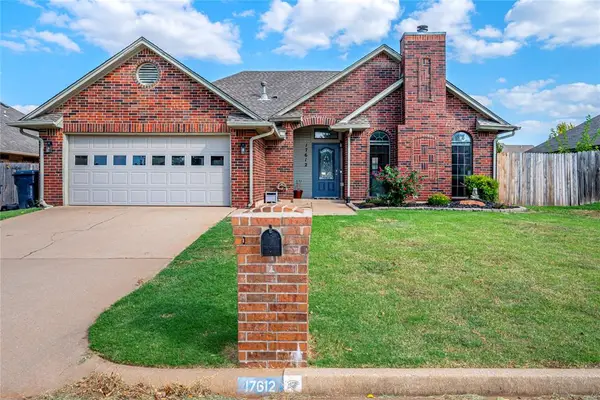 $240,000Active3 beds 2 baths1,591 sq. ft.
$240,000Active3 beds 2 baths1,591 sq. ft.17612 Brass Drive, Edmond, OK 73012
MLS# 1196351Listed by: KELLER WILLIAMS REALTY ADV - New
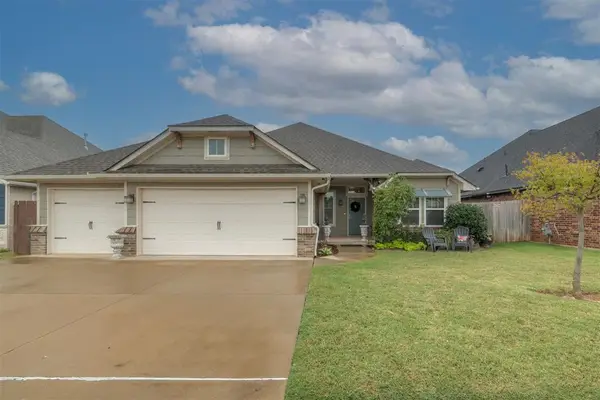 $370,000Active4 beds 3 baths2,143 sq. ft.
$370,000Active4 beds 3 baths2,143 sq. ft.18001 Haslemere Lane, Edmond, OK 73012
MLS# 1196675Listed by: MCGRAW REALTORS (BO) - New
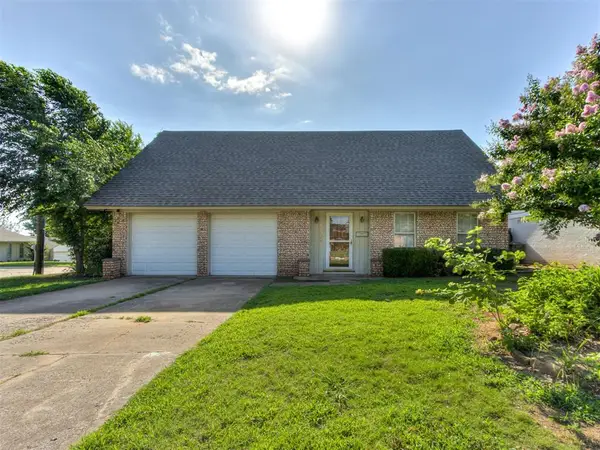 $230,000Active3 beds 2 baths1,481 sq. ft.
$230,000Active3 beds 2 baths1,481 sq. ft.1800 Michael Drive, Edmond, OK 73013
MLS# 1196776Listed by: ERA COURTYARD REAL ESTATE - New
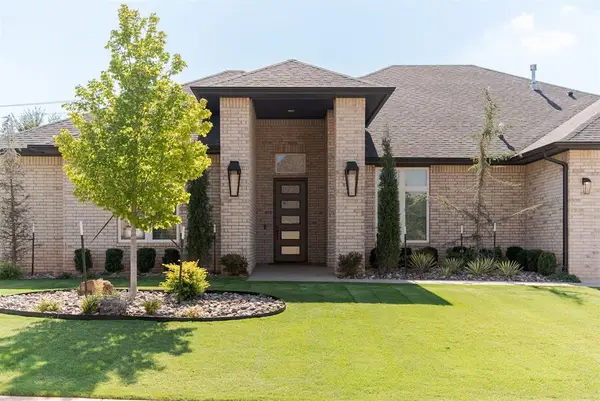 $629,900Active4 beds 3 baths2,994 sq. ft.
$629,900Active4 beds 3 baths2,994 sq. ft.364 Saint Claire Drive Drive, Edmond, OK 73025
MLS# 1195462Listed by: THE AGENCY - Open Sun, 2 to 4pmNew
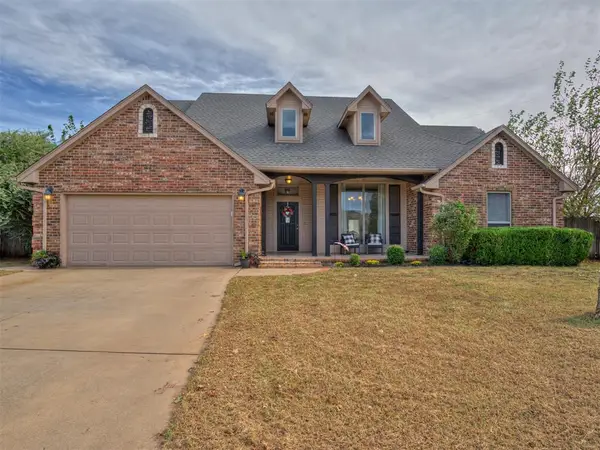 $325,000Active3 beds 2 baths2,324 sq. ft.
$325,000Active3 beds 2 baths2,324 sq. ft.1988 Tall Grass Circle, Edmond, OK 73012
MLS# 1195152Listed by: KELLER WILLIAMS REALTY ELITE - New
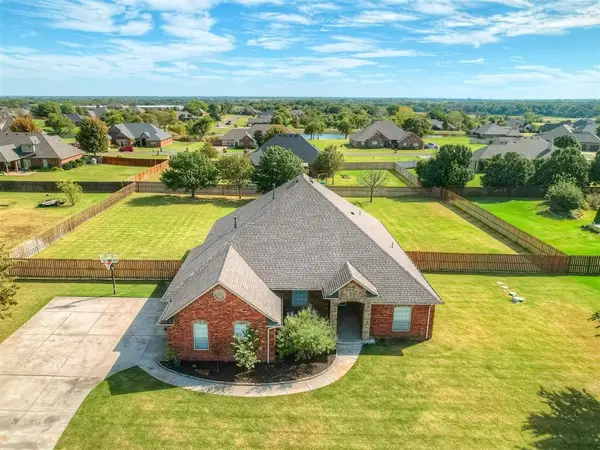 $420,000Active4 beds 3 baths2,505 sq. ft.
$420,000Active4 beds 3 baths2,505 sq. ft.14474 Old Barn Road, Edmond, OK 73025
MLS# 1196753Listed by: KELLER WILLIAMS-YUKON - New
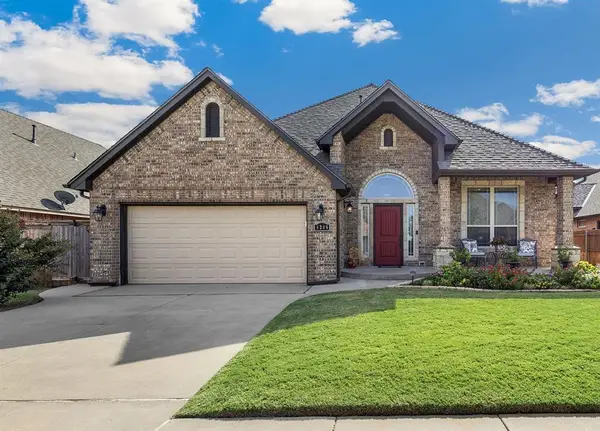 $350,000Active3 beds 2 baths1,951 sq. ft.
$350,000Active3 beds 2 baths1,951 sq. ft.6208 NW 157th Street, Edmond, OK 73013
MLS# 1196473Listed by: RE/MAX PREFERRED - New
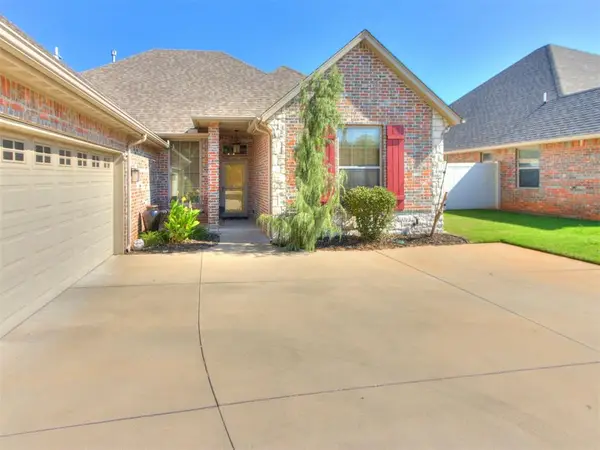 $325,000Active3 beds 1757 baths1,755 sq. ft.
$325,000Active3 beds 1757 baths1,755 sq. ft.17820 Griffin Gate Drive, Edmond, OK 73012
MLS# 1196743Listed by: EVOLVE REALTY AND ASSOCIATES - New
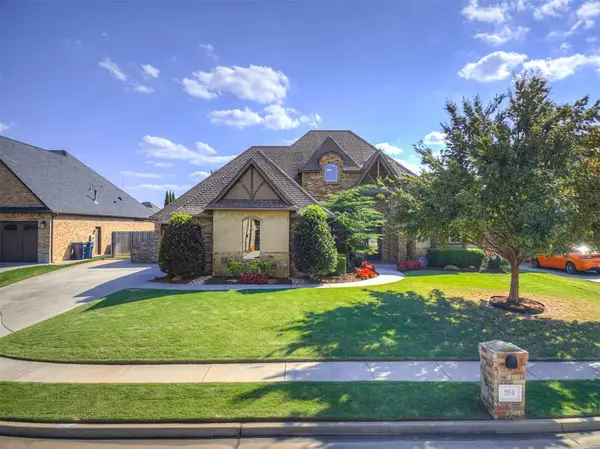 $549,900Active4 beds 4 baths2,922 sq. ft.
$549,900Active4 beds 4 baths2,922 sq. ft.204 NW 152nd Street, Edmond, OK 73013
MLS# 1196752Listed by: SALT REAL ESTATE INC
