2601 Merlot Court, Edmond, OK 73012
Local realty services provided by:Better Homes and Gardens Real Estate The Platinum Collective
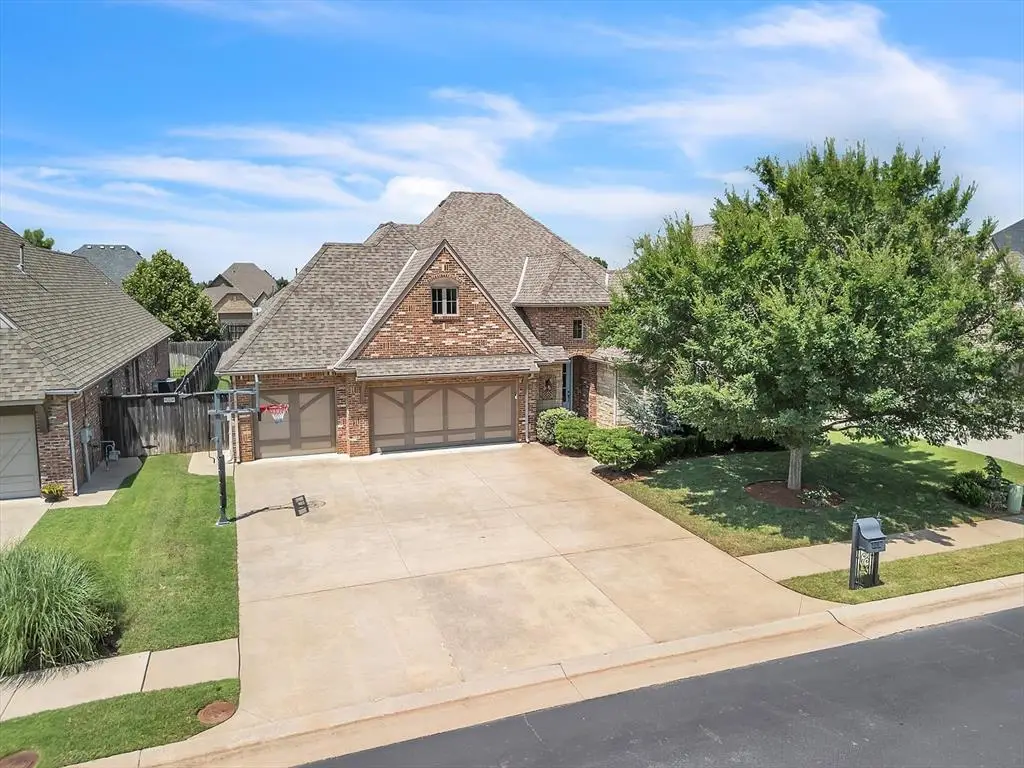
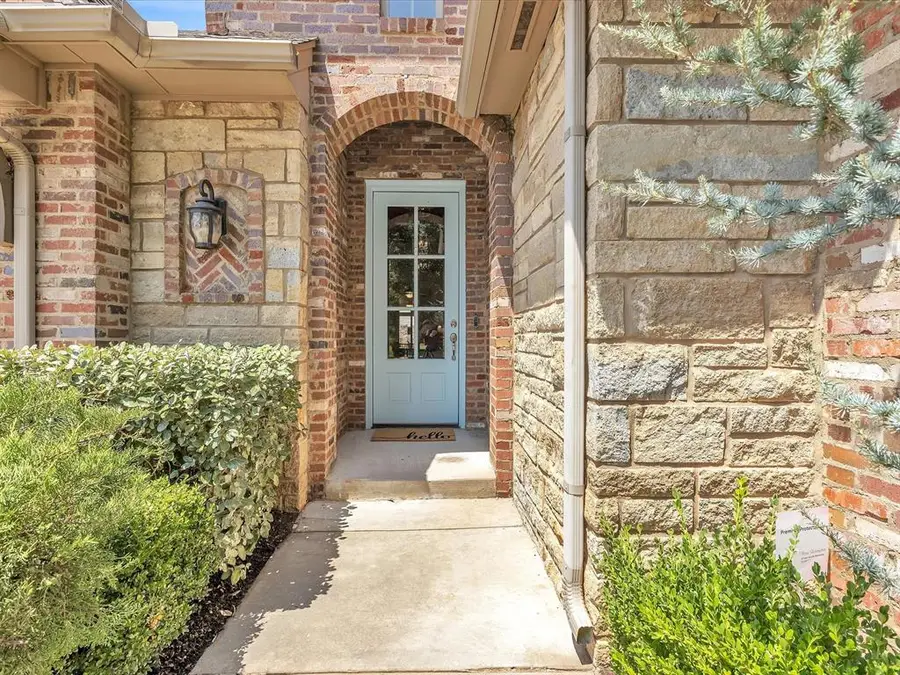
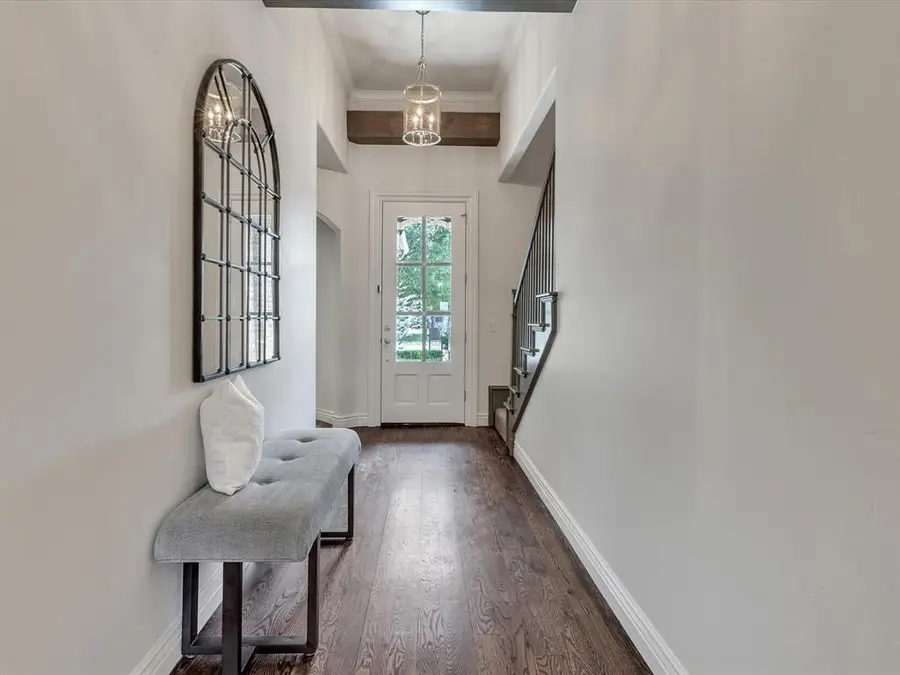
Listed by:david bloese
Office:cherrywood
MLS#:1181902
Source:OK_OKC
2601 Merlot Court,Edmond, OK 73012
$599,999
- 4 Beds
- 5 Baths
- 3,010 sq. ft.
- Single family
- Pending
Price summary
- Price:$599,999
- Price per sq. ft.:$199.34
About this home
Welcome to 2601 Merlot Court – where luxury meets flexibility in one of Edmond’s most charming, gated communities. This beautifully appointed home offers a versatile layout with up to 5 spacious bedrooms, including 4 bedrooms on the main floor, and 4 full baths, providing ample space for family and guests. Step inside to discover stunning Carrera marble throughout, adding timeless elegance to every room. The chef’s kitchen is equipped with premium stainless-steel appliances, including a built-in side-by-side refrigerator and freezer, under-counter microwave, and wine fridge, perfect for entertaining. Enjoy comfort and efficiency with a tankless water heater and brand-new HVAC system (2025). The outdoor living space is equally impressive, featuring a relaxing covered patio with a mounted TV, built-in grill, and fireplace — ideal for year-round enjoyment. Located in a gated neighborhood with yard and flower bed maintenance included, you’ll also love access to the community pool just steps away. All this, plus highly sought-after Edmond schools, make this home a rare find. Schedule your private tour today and experience 2601 Merlot Court for yourself!
Contact an agent
Home facts
- Year built:2015
- Listing Id #:1181902
- Added:23 day(s) ago
- Updated:August 15, 2025 at 05:08 PM
Rooms and interior
- Bedrooms:4
- Total bathrooms:5
- Full bathrooms:4
- Half bathrooms:1
- Living area:3,010 sq. ft.
Heating and cooling
- Cooling:Central Electric
- Heating:Central Gas
Structure and exterior
- Roof:Composition
- Year built:2015
- Building area:3,010 sq. ft.
- Lot area:0.21 Acres
Schools
- High school:North HS
- Middle school:Cheyenne MS
- Elementary school:Frontier ES
Utilities
- Water:Public
Finances and disclosures
- Price:$599,999
- Price per sq. ft.:$199.34
New listings near 2601 Merlot Court
- New
 $299,900Active3 beds 2 baths2,041 sq. ft.
$299,900Active3 beds 2 baths2,041 sq. ft.13209 Golden Eagle Drive, Edmond, OK 73013
MLS# 1183191Listed by: KELLER WILLIAMS CENTRAL OK ED - New
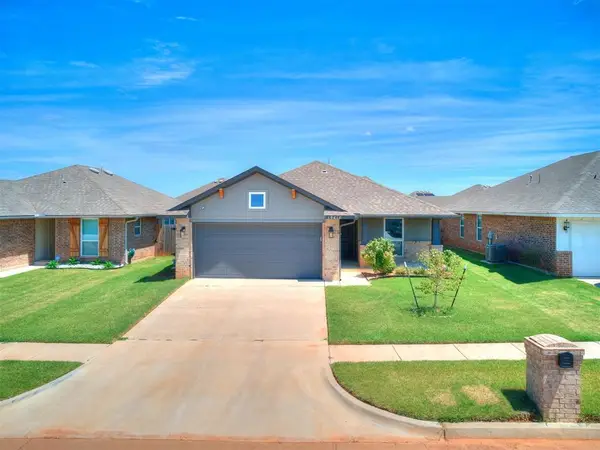 $299,900Active3 beds 2 baths1,520 sq. ft.
$299,900Active3 beds 2 baths1,520 sq. ft.19616 Bolton Road, Edmond, OK 73012
MLS# 1186014Listed by: CENTURY 21 JUDGE FITE COMPANY - Open Sun, 2 to 4pmNew
 $405,000Active4 beds 3 baths2,346 sq. ft.
$405,000Active4 beds 3 baths2,346 sq. ft.5024 Wister Lane, Edmond, OK 73025
MLS# 1186018Listed by: KELLER WILLIAMS REALTY ELITE - New
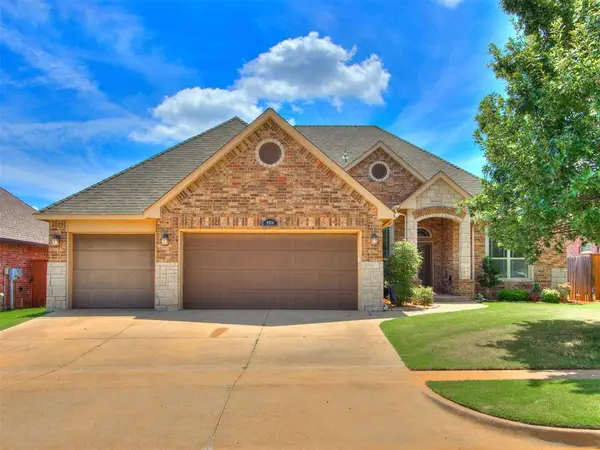 Listed by BHGRE$359,900Active3 beds 2 baths2,020 sq. ft.
Listed by BHGRE$359,900Active3 beds 2 baths2,020 sq. ft.6016 NW 152nd Street, Edmond, OK 73013
MLS# 1185916Listed by: ERA COURTYARD REAL ESTATE - New
 $534,900Active4 beds 3 baths2,671 sq. ft.
$534,900Active4 beds 3 baths2,671 sq. ft.1508 Station Street, Edmond, OK 73034
MLS# 1185927Listed by: THE AGENCY - Open Sun, 2 to 4pmNew
 $1,399,000Active4 beds 6 baths4,524 sq. ft.
$1,399,000Active4 beds 6 baths4,524 sq. ft.11840 Estrella Court, Arcadia, OK 73007
MLS# 1185971Listed by: METRO FIRST REALTY - New
 $499,000Active3 beds 3 baths2,563 sq. ft.
$499,000Active3 beds 3 baths2,563 sq. ft.4701 Deerfield Drive, Edmond, OK 73034
MLS# 1186008Listed by: JMR REALTY LLC - Open Sun, 2 to 4pmNew
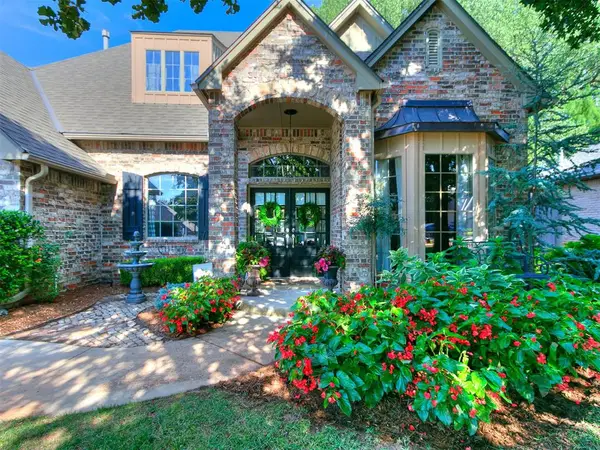 $516,000Active4 beds 3 baths3,166 sq. ft.
$516,000Active4 beds 3 baths3,166 sq. ft.14404 Oxford Drive, Edmond, OK 73013
MLS# 1185798Listed by: LEONARD REALTY - New
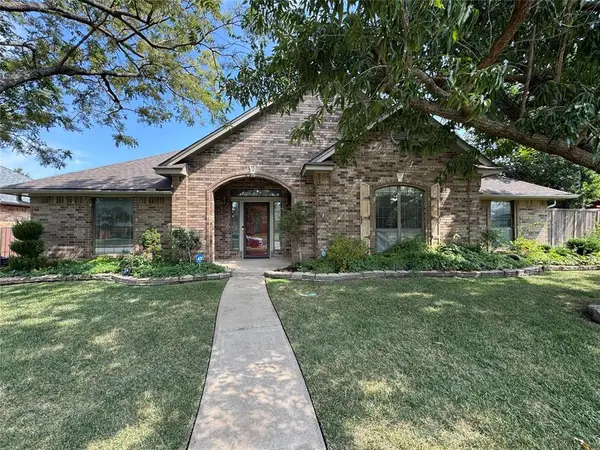 $265,000Active3 beds 2 baths1,996 sq. ft.
$265,000Active3 beds 2 baths1,996 sq. ft.705 NW 142nd Street, Edmond, OK 73013
MLS# 1185532Listed by: KELLER WILLIAMS CENTRAL OK ED - Open Sun, 2 to 4pmNew
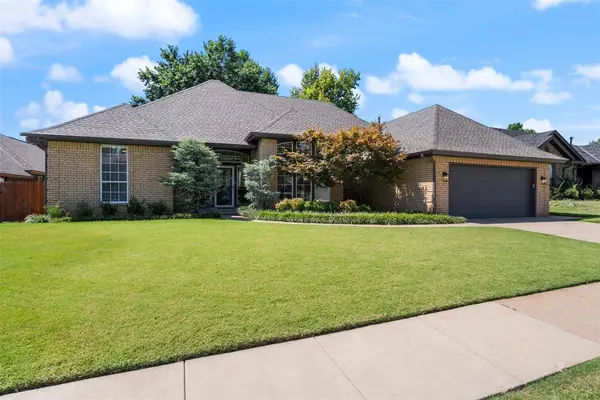 $378,900Active4 beds 3 baths2,315 sq. ft.
$378,900Active4 beds 3 baths2,315 sq. ft.1408 NW 148th Street, Edmond, OK 73013
MLS# 1183173Listed by: CHINOWTH & COHEN
