2709 Jaclyns Trail, Edmond, OK 73012
Local realty services provided by:Better Homes and Gardens Real Estate Paramount
Listed by:jordan e. chambers
Office:salt real estate inc
MLS#:1190931
Source:OK_OKC
2709 Jaclyns Trail,Edmond, OK 73012
$300,000
- 3 Beds
- 2 Baths
- 1,952 sq. ft.
- Single family
- Active
Price summary
- Price:$300,000
- Price per sq. ft.:$153.69
About this home
Welcome to this beautifully updated 3-bedroom, 2-bath home with a rare 3-car garage and storm shelter in the sought-after Trails addition of Edmond. Step inside to a spacious open floor plan featuring 10’ ceilings in the kitchen, dining, and living room, a cozy fireplace, and Pergo wood-look vinyl floors throughout for style and durability.
The kitchen shines with under-cabinet lighting, ample granite counter space, and a bright breakfast nook that flows seamlessly into the main living areas — perfect for entertaining. The home is equipped with smart switches in common areas, offering convenience and connectivity.
Retreat to the oversized primary suite with cathedral ceilings, a spa-like bath including a garden tub, double vanity, walk-in glass shower, and fresh tile throughout. Secondary bedrooms are generously sized with excellent storage.
Enjoy evenings outdoors on the expanded patio, ideal for entertaining, grilling, or simply relaxing under the Oklahoma sky. With updated systems and contemporary finishes, this home is truly move-in ready, combining modern design with everyday comfort.
Conveniently located near shopping, dining, and Edmond schools, this home has everything you’re looking for — inside and out.
New windows throughout installed August 2025. Condenser and furnace replaced 2018. Water heater replaced August 2025.
OWNER AGENT
Contact an agent
Home facts
- Year built:1995
- Listing ID #:1190931
- Added:1 day(s) ago
- Updated:September 11, 2025 at 06:11 PM
Rooms and interior
- Bedrooms:3
- Total bathrooms:2
- Full bathrooms:2
- Living area:1,952 sq. ft.
Heating and cooling
- Cooling:Central Electric
- Heating:Central Gas
Structure and exterior
- Roof:Composition
- Year built:1995
- Building area:1,952 sq. ft.
- Lot area:0.21 Acres
Schools
- High school:Santa Fe HS
- Middle school:Heartland MS
- Elementary school:Washington Irving ES
Utilities
- Water:Public
Finances and disclosures
- Price:$300,000
- Price per sq. ft.:$153.69
New listings near 2709 Jaclyns Trail
- New
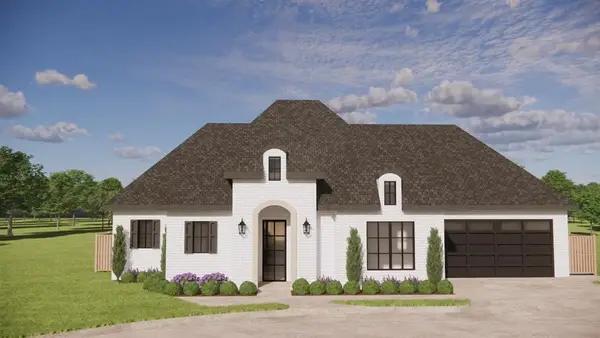 $685,000Active3 beds 3 baths2,350 sq. ft.
$685,000Active3 beds 3 baths2,350 sq. ft.16401 Burgundy West Drive, Edmond, OK 73013
MLS# 1185649Listed by: STETSON BENTLEY - New
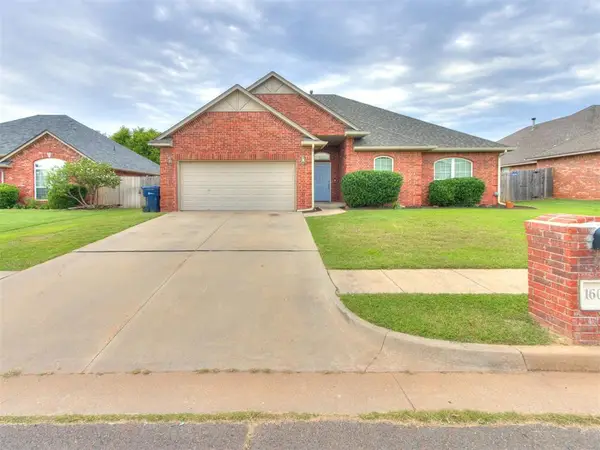 $299,000Active4 beds 2 baths1,842 sq. ft.
$299,000Active4 beds 2 baths1,842 sq. ft.16013 Sonoma Lake Boulevard, Edmond, OK 73013
MLS# 1190973Listed by: KELLER WILLIAMS REALTY MULINIX - New
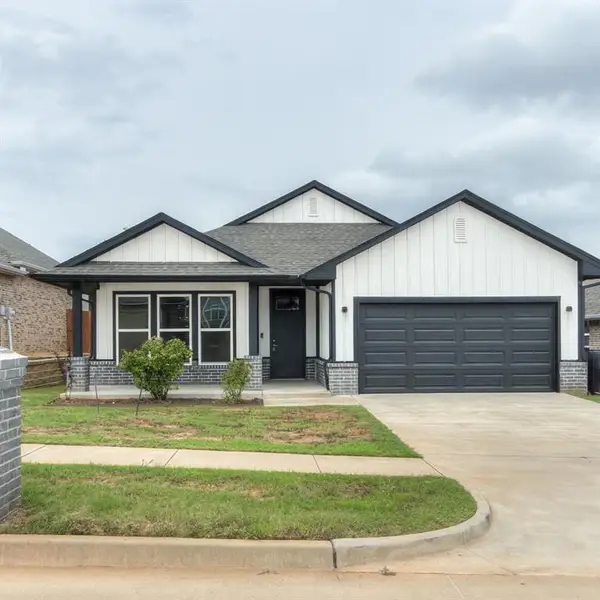 $368,000Active3 beds 2 baths1,964 sq. ft.
$368,000Active3 beds 2 baths1,964 sq. ft.17813 Morning Sky Court, Edmond, OK 73012
MLS# 1190863Listed by: WHITTINGTON REALTY - Open Sun, 2 to 4pmNew
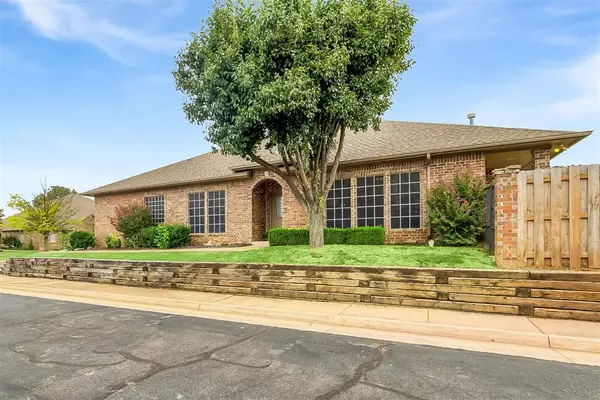 $220,000Active2 beds 2 baths1,437 sq. ft.
$220,000Active2 beds 2 baths1,437 sq. ft.1640 Laurel Place, Edmond, OK 73003
MLS# 1190303Listed by: SAGE SOTHEBY'S REALTY - New
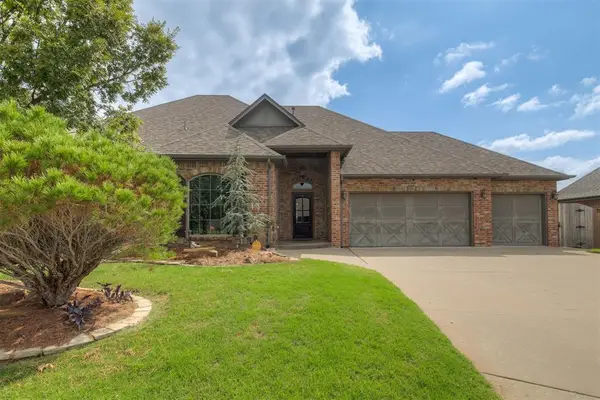 $470,000Active3 beds 3 baths2,451 sq. ft.
$470,000Active3 beds 3 baths2,451 sq. ft.16212 James Thomas Court, Edmond, OK 73013
MLS# 1190082Listed by: MARY HATCH REAL ESTATE LUX - New
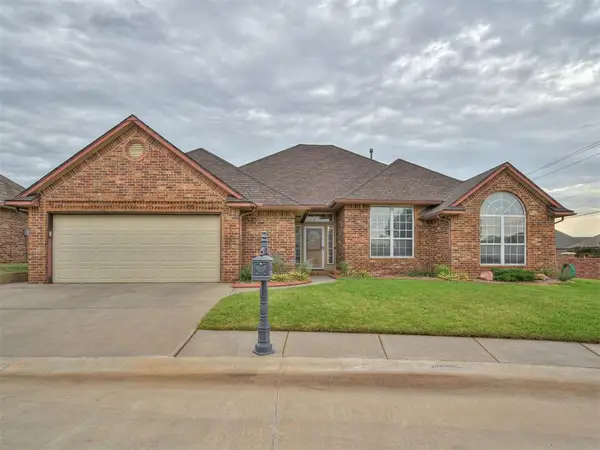 $325,000Active3 beds 2 baths2,205 sq. ft.
$325,000Active3 beds 2 baths2,205 sq. ft.16500 Farmington Way, Edmond, OK 73012
MLS# 1190904Listed by: KELLER WILLIAMS REALTY ELITE - New
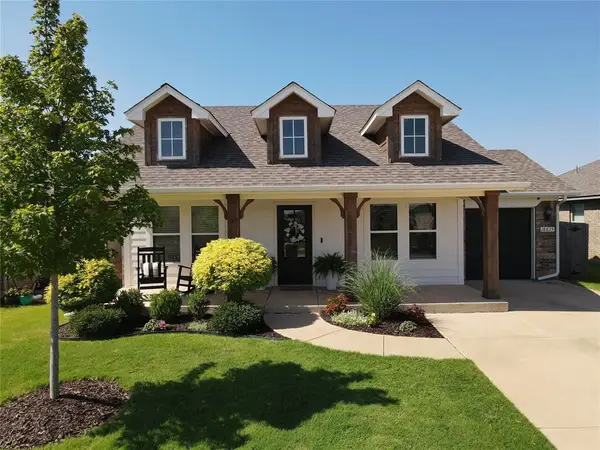 $235,000Active2 beds 2 baths995 sq. ft.
$235,000Active2 beds 2 baths995 sq. ft.18625 Luna Drive, Edmond, OK 73012
MLS# 1190905Listed by: KALHOR GROUP REALTY 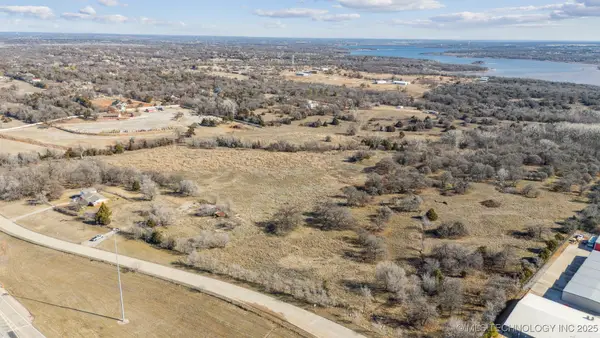 $7,250,000Active79 Acres
$7,250,000Active79 Acres4200 E I-35 Highway, Edmond, OK 73013
MLS# 2504682Listed by: FATHOM REALTY OK LLC- Open Sun, 1 to 4pmNew
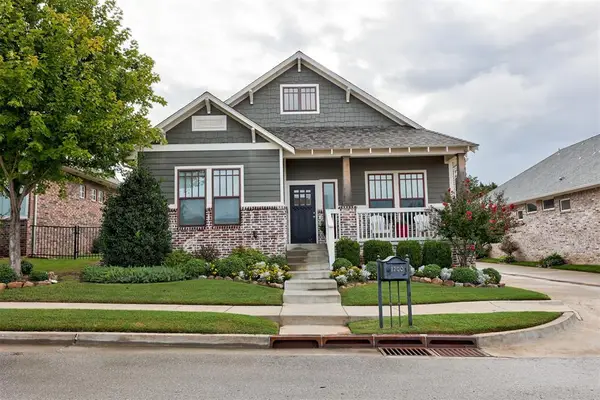 $456,000Active3 beds 2 baths1,900 sq. ft.
$456,000Active3 beds 2 baths1,900 sq. ft.1700 Boathouse Road, Edmond, OK 73034
MLS# 1186565Listed by: WEST AND MAIN HOMES
