3408 Baird Drive, Edmond, OK 73013
Local realty services provided by:Better Homes and Gardens Real Estate The Platinum Collective
Listed by:laura maple
Office:leonard realty
MLS#:1195296
Source:OK_OKC
3408 Baird Drive,Edmond, OK 73013
$225,000
- 4 Beds
- 3 Baths
- 1,822 sq. ft.
- Single family
- Active
Price summary
- Price:$225,000
- Price per sq. ft.:$123.49
About this home
Amazing opportunity in SE Edmond! Located within easy access to I-35, the turnpike, and Broadway Extension, this 4 bedroom, 2.5 bath home provides the perfect canvas to create a masterpiece of your personal touches. Updates may be desired for the decor, but necessities like a 3 year old HVAC system, a 6 year old roof, and a newer oven and cook top provide security and comfort in a home this age. The welcoming fireplace and parquet flooring in the back living area warm the atmosphere, and with two generous living rooms and spacious outdoor areas, your family and friends can gather often for holidays and celebrations. Upstairs the spacious primary bedroom has 3 closets and a built in chest of drawers to hold all necessities. The additional three upstairs rooms can be utilized as bedrooms as needed or converted to office, craft, or gaming areas. Finally, a true wonder is revealed upon stepping into the back yard. The park-like expanse of paths, flower beds, a lily pond, fountain, and two greenhouses await a loving green thumb to bring this oasis in the middle of town to life. Come tour this rare opportunity in Smiling Hill available at a price below neighborhood averages. Create your dream home in SE Edmond today!
*The tax amount is $0 because the previous owner was a Disabled American Veteran and did not have to pay property taxes. THE HOUSE IS BEING SOLD AS IS by the owners' grandson who inherited it this spring.
Contact an agent
Home facts
- Year built:1969
- Listing ID #:1195296
- Added:1 day(s) ago
- Updated:October 11, 2025 at 05:19 PM
Rooms and interior
- Bedrooms:4
- Total bathrooms:3
- Full bathrooms:2
- Half bathrooms:1
- Living area:1,822 sq. ft.
Heating and cooling
- Cooling:Central Electric
- Heating:Central Gas
Structure and exterior
- Roof:Composition
- Year built:1969
- Building area:1,822 sq. ft.
- Lot area:0.22 Acres
Schools
- High school:Memorial HS
- Middle school:Cimarron MS
- Elementary school:Chisholm ES
Finances and disclosures
- Price:$225,000
- Price per sq. ft.:$123.49
New listings near 3408 Baird Drive
- New
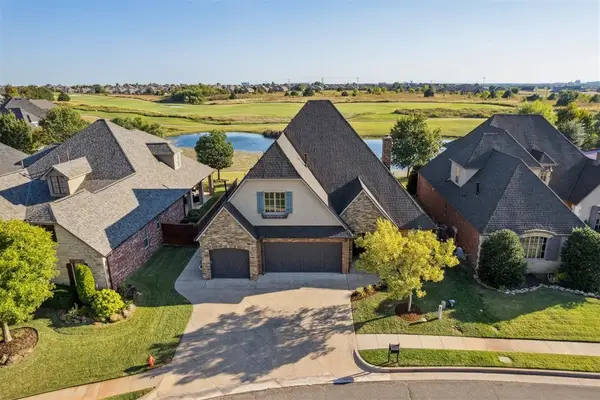 $829,000Active3 beds 4 baths3,613 sq. ft.
$829,000Active3 beds 4 baths3,613 sq. ft.16733 Little Leaf Court, Edmond, OK 73012
MLS# 1195131Listed by: METRO MARK REALTORS - New
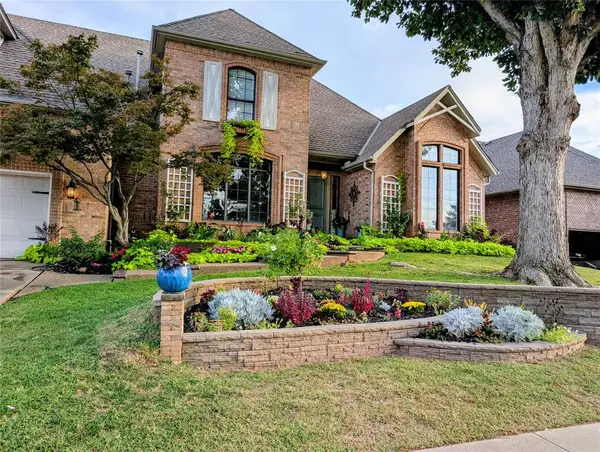 $599,000Active4 beds 4 baths3,706 sq. ft.
$599,000Active4 beds 4 baths3,706 sq. ft.1016 Olde Bridge Road, Edmond, OK 73034
MLS# 1195426Listed by: PLATINUM REALTY LLC - New
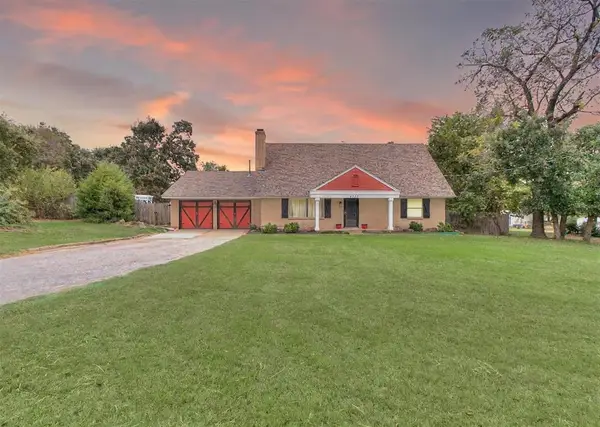 $400,000Active4 beds 2 baths2,257 sq. ft.
$400,000Active4 beds 2 baths2,257 sq. ft.4000 E 32nd Street, Edmond, OK 73013
MLS# 1195613Listed by: METRO FIRST REALTY - New
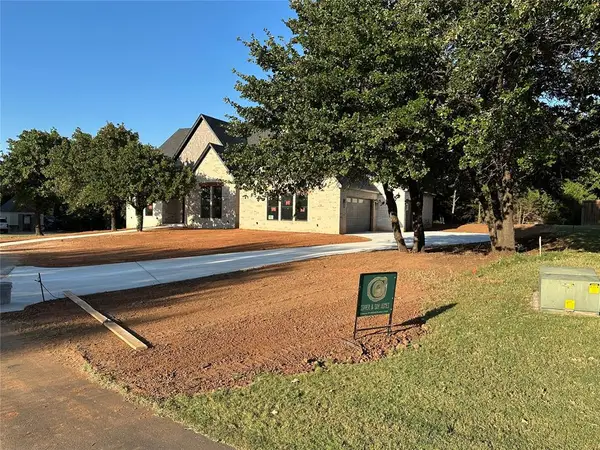 $998,900Active4 beds 5 baths3,640 sq. ft.
$998,900Active4 beds 5 baths3,640 sq. ft.7402 Coyote Point, Edmond, OK 73034
MLS# 1195090Listed by: MODERN ABODE REALTY - New
 $325,000Active3 beds 2 baths2,137 sq. ft.
$325,000Active3 beds 2 baths2,137 sq. ft.4017 Eaton Place, Edmond, OK 73034
MLS# 1192440Listed by: KELLER WILLIAMS CENTRAL OK ED - New
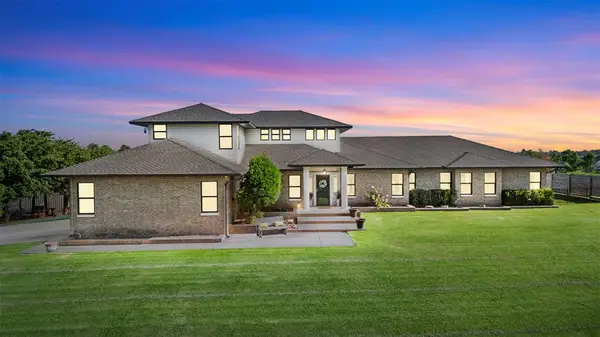 $939,900Active4 beds 4 baths4,028 sq. ft.
$939,900Active4 beds 4 baths4,028 sq. ft.7941 E Sorghum Mill Road, Edmond, OK 73034
MLS# 1194424Listed by: METRO BROKERS OF OKLAHOMA - New
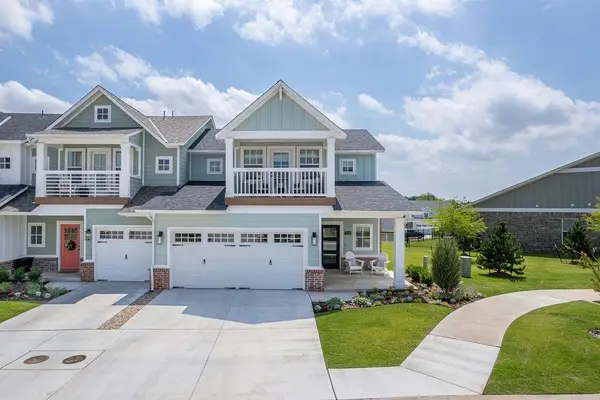 $395,000Active3 beds 3 baths1,629 sq. ft.
$395,000Active3 beds 3 baths1,629 sq. ft.713 Harbor Town Drive, Edmond, OK 73034
MLS# 1195597Listed by: WHITTINGTON REALTY - New
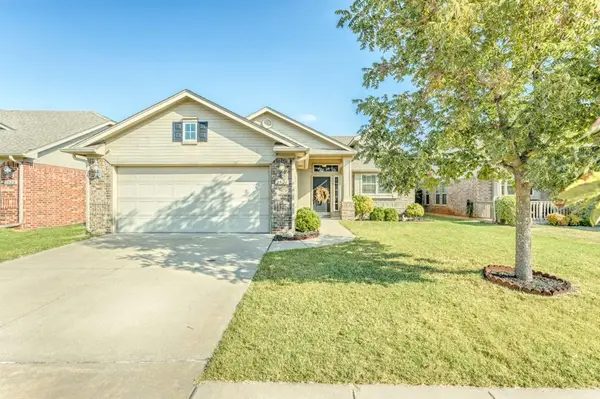 $260,000Active3 beds 2 baths1,456 sq. ft.
$260,000Active3 beds 2 baths1,456 sq. ft.2521 NW 185th Street, Edmond, OK 73012
MLS# 1194863Listed by: RE/MAX AT HOME - New
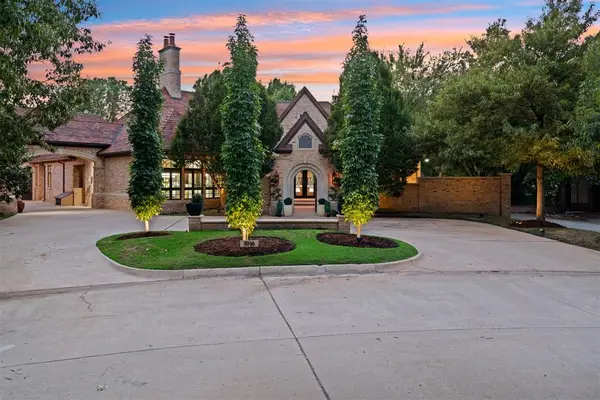 $1,995,000Active3 beds 5 baths7,056 sq. ft.
$1,995,000Active3 beds 5 baths7,056 sq. ft.1916 Mulholland Drive, Edmond, OK 73012
MLS# 1195203Listed by: METRO MARK REALTORS
