3512 Yellow Sky Circle, Edmond, OK 73013
Local realty services provided by:Better Homes and Gardens Real Estate Paramount
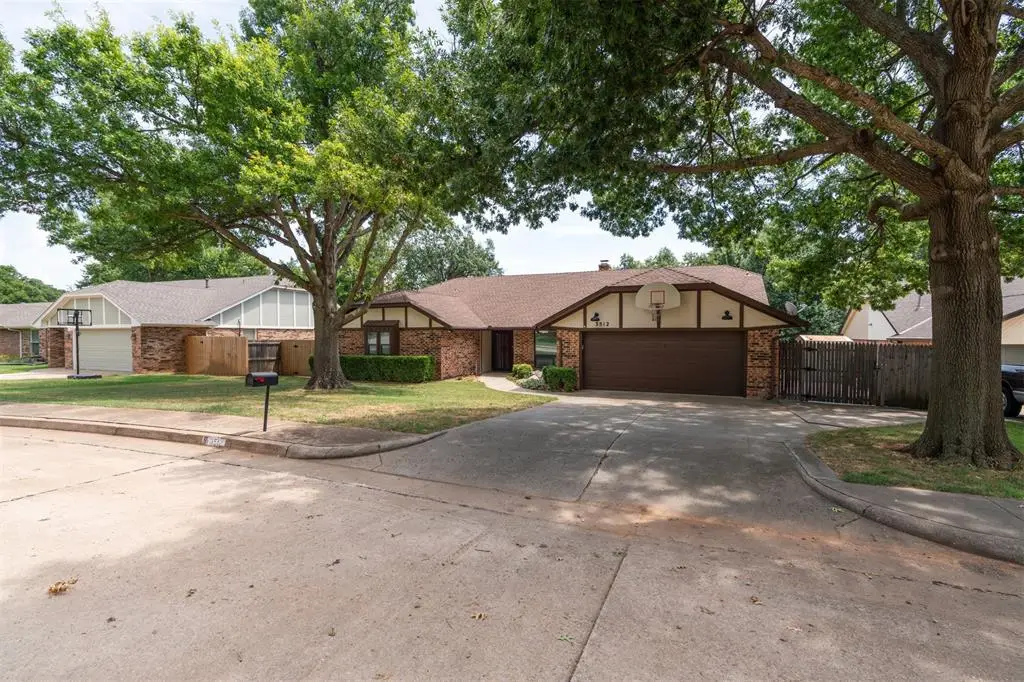
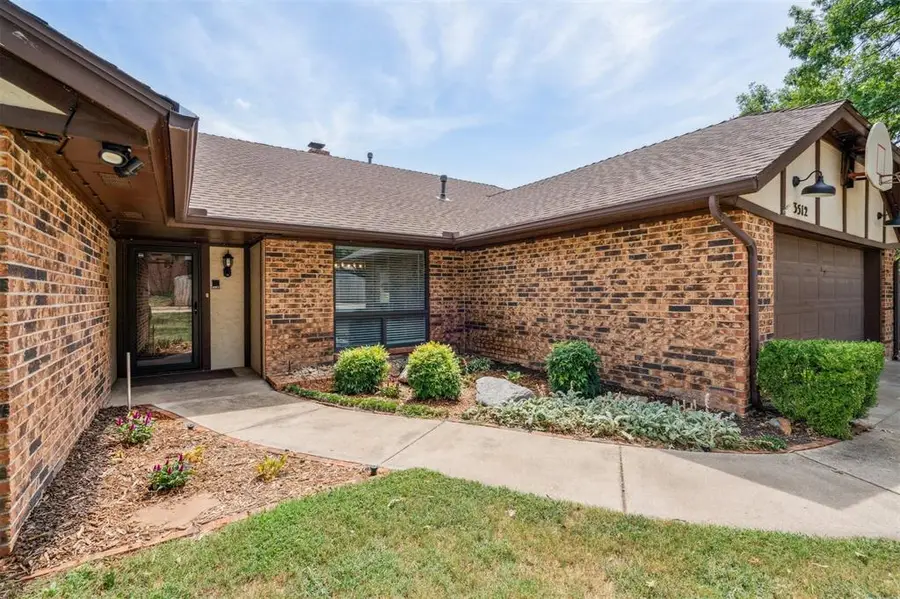
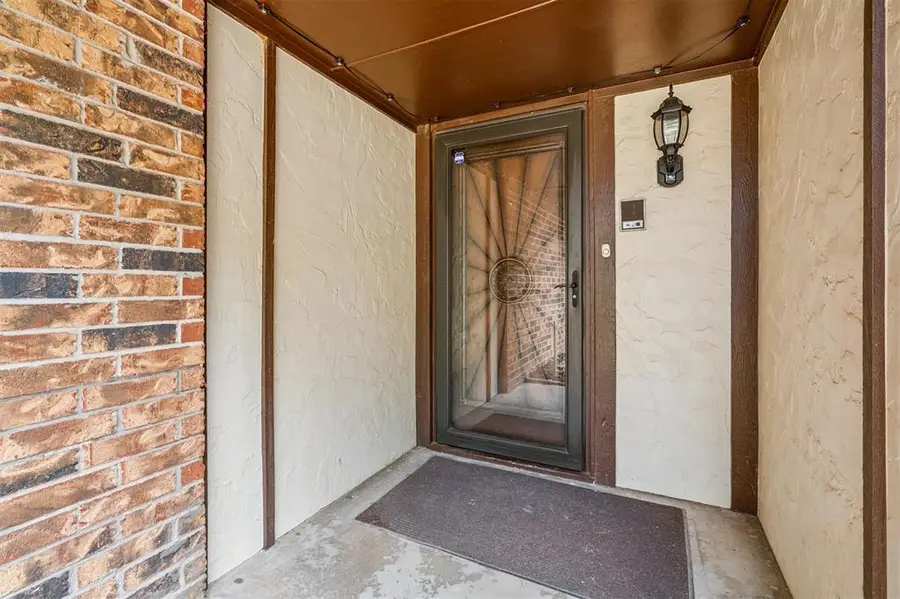
Listed by:cindy cook
Office:keller williams central ok ed
MLS#:1186581
Source:OK_OKC
3512 Yellow Sky Circle,Edmond, OK 73013
$339,900
- 4 Beds
- 3 Baths
- 2,389 sq. ft.
- Single family
- Active
Price summary
- Price:$339,900
- Price per sq. ft.:$142.28
About this home
Welcome to a beautifully remodeled home tucked away in the desirable Cheyenne Ridge Addition of Edmond. Situated on a quiet cul-de-sac with a large lot, this home combines modern updates with timeless charm — giving you space, comfort, and style all in one. The main living room is so inviting with its wood-beamed vaulted ceiling, custom built-ins, cozy fireplace, and direct access to the back patio. A cozy second living area situated on the other side of the kitchen offers even more flexibility — perfect for a game room, home office, or family retreat — and is conveniently located near a half bath for guests. The large laundry room adds everyday practicality with room to organize and store. The kitchen has been completely remodeled and designed with both function and entertaining in mind. Painted cabinetry, quartz countertops, stainless steel appliances, subway tile backsplash, and a butler’s bar area create the perfect combination of style and convenience. The dining area next to it flows seamlessly for family meals or entertaining friends. The primary suite has been transformed into a private retreat, featuring a fully updated bath with double vanities, modern fixtures, and a custom-tiled walk-in shower. Additional bedrooms are spacious and versatile. Almost every detail has been touched — from fresh paint and new flooring to updated lighting and hardware — making this home truly move-in ready. Outside enjoy a spacious backyard with mature trees, a covered patio for outdoor dining and relaxation, and even a storage shed for extra space. Located in a well-established Edmond neighborhood with access to highly rated schools, shopping, dining, and easy highway access, this home delivers the best of convenience and community. The HOA has a voluntary HOA. If you’ve been searching for a home with thoughtful updates, generous living space, and a backyard retreat — all in a prime Edmond location — 3512 Yellow Sky Circle is the one to see.
Contact an agent
Home facts
- Year built:1976
- Listing Id #:1186581
- Added:1 day(s) ago
- Updated:August 27, 2025 at 04:06 PM
Rooms and interior
- Bedrooms:4
- Total bathrooms:3
- Full bathrooms:2
- Half bathrooms:1
- Living area:2,389 sq. ft.
Heating and cooling
- Cooling:Central Electric
- Heating:Central Gas
Structure and exterior
- Roof:Composition
- Year built:1976
- Building area:2,389 sq. ft.
- Lot area:0.28 Acres
Schools
- High school:Memorial HS
- Middle school:Cimarron MS
- Elementary school:Chisholm ES
Utilities
- Water:Public
Finances and disclosures
- Price:$339,900
- Price per sq. ft.:$142.28
New listings near 3512 Yellow Sky Circle
- New
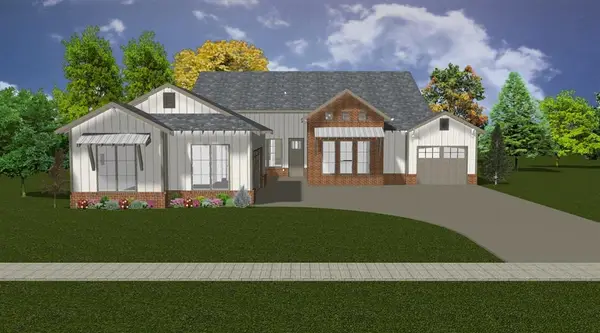 $729,500Active4 beds 4 baths2,726 sq. ft.
$729,500Active4 beds 4 baths2,726 sq. ft.6233 Wild Blue Yonder Way, Edmond, OK 73034
MLS# 1184923Listed by: MCCALEB HOMES - New
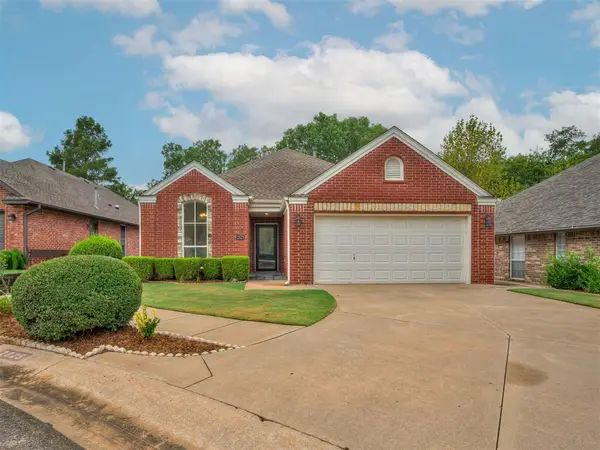 $309,900Active3 beds 2 baths2,156 sq. ft.
$309,900Active3 beds 2 baths2,156 sq. ft.2825 Park Hollow Lane, Edmond, OK 73003
MLS# 1187714Listed by: EXP REALTY LLC BO 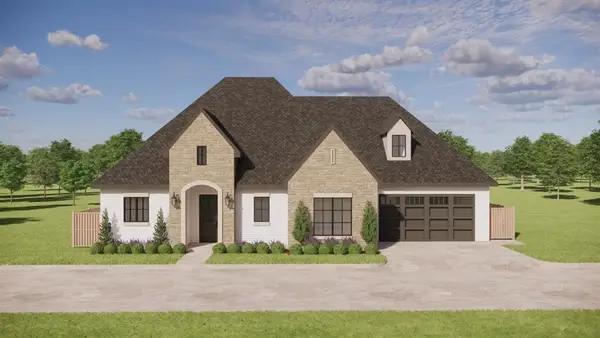 $753,054Pending3 beds 4 baths2,711 sq. ft.
$753,054Pending3 beds 4 baths2,711 sq. ft.16405 Burgundy West Drive, Edmond, OK 73013
MLS# 1187163Listed by: STETSON BENTLEY- New
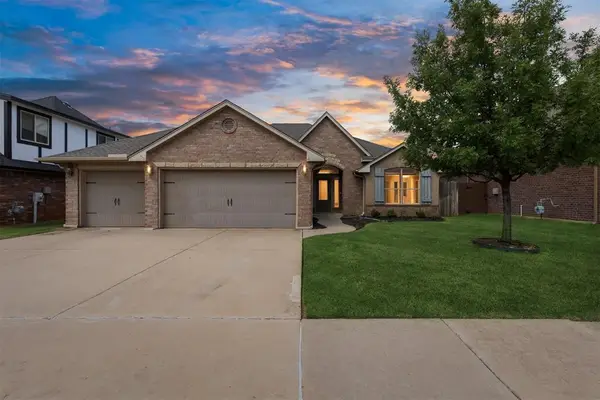 $289,000Active4 beds 2 baths1,653 sq. ft.
$289,000Active4 beds 2 baths1,653 sq. ft.2329 NW 156th Street, Edmond, OK 73013
MLS# 1187369Listed by: METRO FIRST REALTY - New
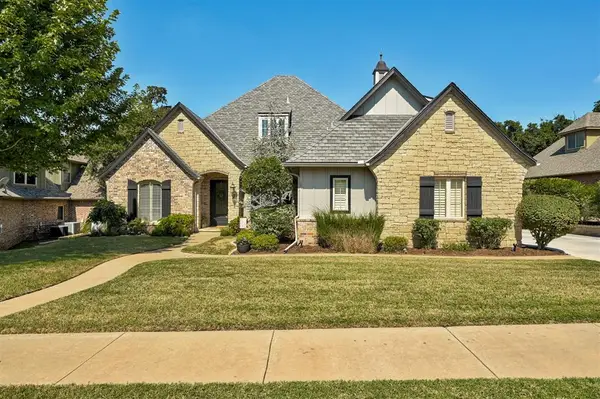 $618,999Active4 beds 5 baths3,602 sq. ft.
$618,999Active4 beds 5 baths3,602 sq. ft.4317 Native Dancer Drive, Edmond, OK 73025
MLS# 1187685Listed by: THE STERLING GROUP, LLC - New
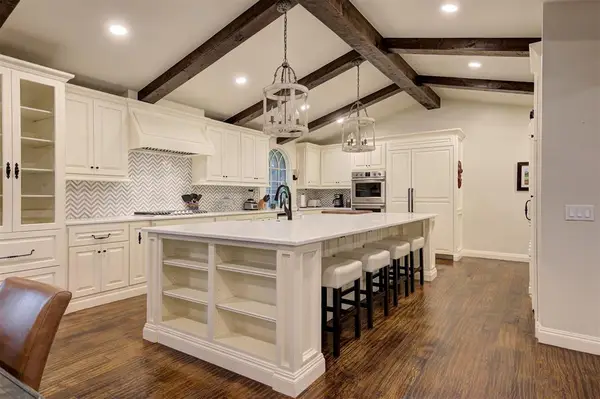 $1,600,000Active4 beds 3 baths3,884 sq. ft.
$1,600,000Active4 beds 3 baths3,884 sq. ft.14600 N Western Avenue, Edmond, OK 73013
MLS# 1187465Listed by: EXIT REALTY PREMIER - New
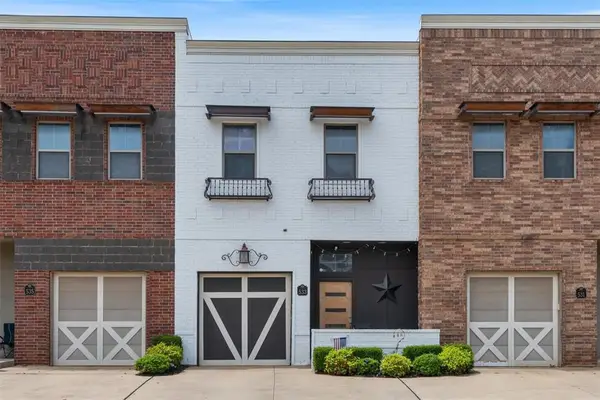 $295,000Active3 beds 3 baths1,646 sq. ft.
$295,000Active3 beds 3 baths1,646 sq. ft.533 S Fretz Avenue, Edmond, OK 73003
MLS# 1187526Listed by: KG REALTY LLC - New
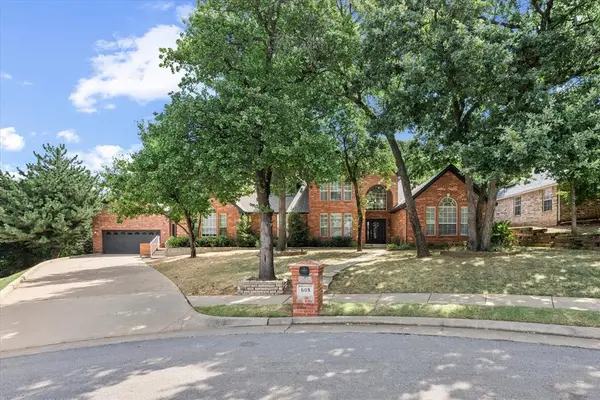 $545,000Active4 beds 4 baths4,075 sq. ft.
$545,000Active4 beds 4 baths4,075 sq. ft.608 Fox Hill Drive, Edmond, OK 73034
MLS# 1185134Listed by: CHINOWTH & COHEN - New
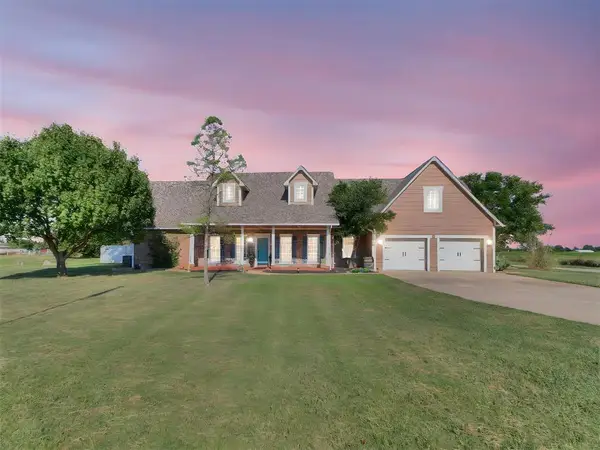 $875,000Active5 beds 4 baths2,878 sq. ft.
$875,000Active5 beds 4 baths2,878 sq. ft.14550 S Pennsylvania Avenue, Edmond, OK 73025
MLS# 1187272Listed by: LIME REALTY
