364 Saint Claire Drive Drive, Edmond, OK 73025
Local realty services provided by:Better Homes and Gardens Real Estate The Platinum Collective
Listed by:natalee hitchcock
Office:the agency
MLS#:1195462
Source:OK_OKC
364 Saint Claire Drive Drive,Edmond, OK 73025
$629,900
- 4 Beds
- 3 Baths
- 2,994 sq. ft.
- Single family
- Active
Price summary
- Price:$629,900
- Price per sq. ft.:$210.39
About this home
Welcome to this stunning, like-new home located in the highly sought-after Oak Tree neighborhood! Built just two years ago, this beautifully maintained 4-bedroom, 3-bathroom home with flex room that functions as a second living room, game room, office or guest space! The primary suite is light, bright, spacious and features a spa-like ensuite bathroom that is a must-see! This home offers elegant finishes, an open layout, and abundant natural light throughout. Nestled in a gated community with 24/7 security, and exceptional amenities, you’ll enjoy close proximity to the golf course, clubhouse, pool, and a wide variety of community activities. This move-in-ready home combines modern comfort with timeless style. It also features an expansive back patio with large fireplace for privacy and comfort. It's perfect for those looking for a quality like-new home boasting natural light and custom finishes. Don’t miss your chance to own this spectacular home in Oak Tree! Schedule your showing today!
Contact an agent
Home facts
- Year built:2023
- Listing ID #:1195462
- Added:1 day(s) ago
- Updated:October 18, 2025 at 08:08 PM
Rooms and interior
- Bedrooms:4
- Total bathrooms:3
- Full bathrooms:3
- Living area:2,994 sq. ft.
Heating and cooling
- Cooling:Central Electric
- Heating:Central Gas
Structure and exterior
- Roof:Composition
- Year built:2023
- Building area:2,994 sq. ft.
- Lot area:0.25 Acres
Schools
- High school:North HS
- Middle school:Cheyenne MS
- Elementary school:Cross Timbers ES
Utilities
- Water:Public
Finances and disclosures
- Price:$629,900
- Price per sq. ft.:$210.39
New listings near 364 Saint Claire Drive Drive
- Open Sun, 2 to 4pmNew
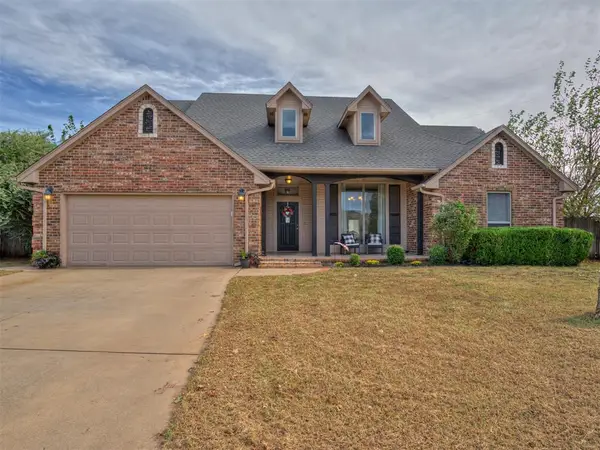 $325,000Active3 beds 2 baths2,324 sq. ft.
$325,000Active3 beds 2 baths2,324 sq. ft.1988 Tall Grass Circle, Edmond, OK 73012
MLS# 1195152Listed by: KELLER WILLIAMS REALTY ELITE - New
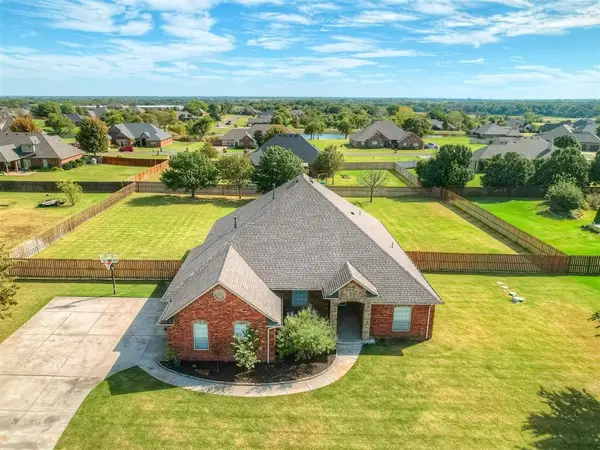 $420,000Active4 beds 3 baths2,505 sq. ft.
$420,000Active4 beds 3 baths2,505 sq. ft.14474 Old Barn Road, Edmond, OK 73025
MLS# 1196753Listed by: KELLER WILLIAMS-YUKON - New
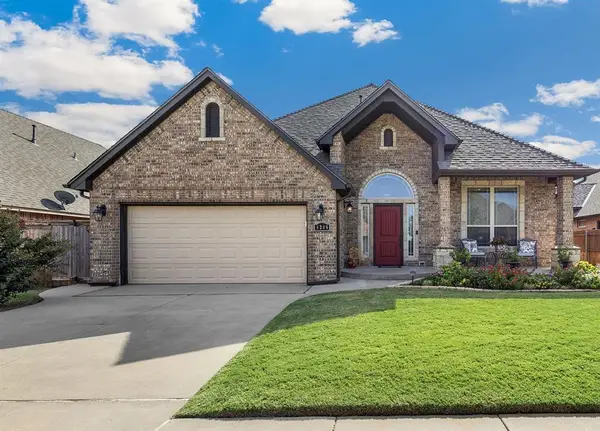 $350,000Active3 beds 2 baths1,951 sq. ft.
$350,000Active3 beds 2 baths1,951 sq. ft.6208 NW 157th Street, Edmond, OK 73013
MLS# 1196473Listed by: RE/MAX PREFERRED - New
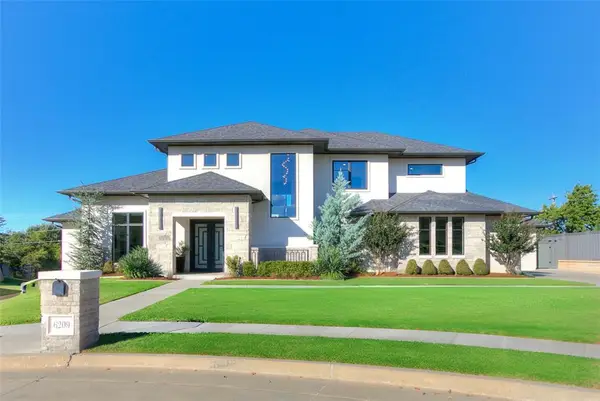 $1,200,000Active4 beds 5 baths4,400 sq. ft.
$1,200,000Active4 beds 5 baths4,400 sq. ft.6209 Turnberry Lane, Edmond, OK 73025
MLS# 1193612Listed by: EPIQUE REALTY - New
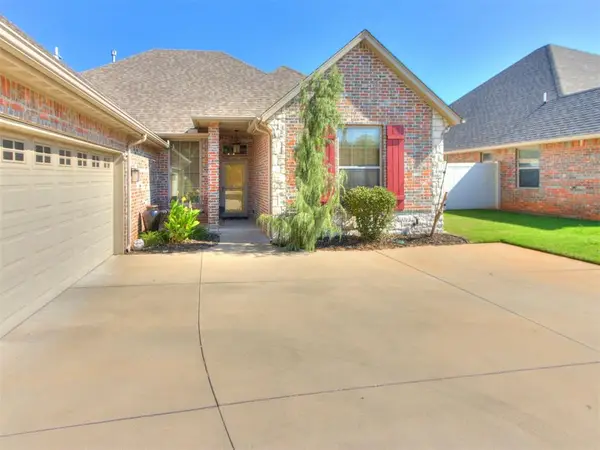 $325,000Active3 beds 1757 baths1,755 sq. ft.
$325,000Active3 beds 1757 baths1,755 sq. ft.17820 Griffin Gate Drive, Edmond, OK 73012
MLS# 1196743Listed by: EVOLVE REALTY AND ASSOCIATES - New
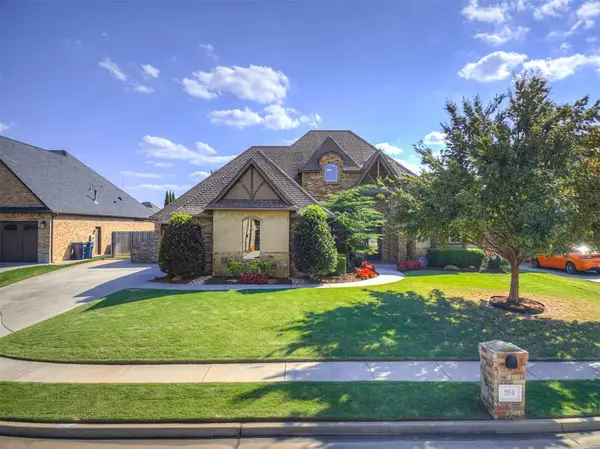 $549,900Active4 beds 4 baths2,922 sq. ft.
$549,900Active4 beds 4 baths2,922 sq. ft.204 NW 152nd Street, Edmond, OK 73013
MLS# 1196752Listed by: SALT REAL ESTATE INC - New
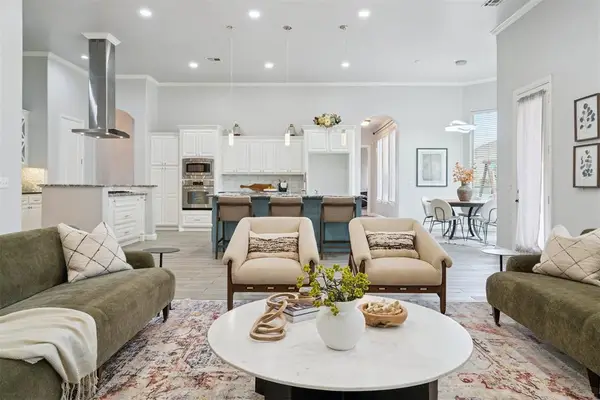 $650,000Active4 beds 4 baths4,233 sq. ft.
$650,000Active4 beds 4 baths4,233 sq. ft.2600 Roxburgh Court, Edmond, OK 73013
MLS# 1196730Listed by: ACCESS REAL ESTATE LLC - New
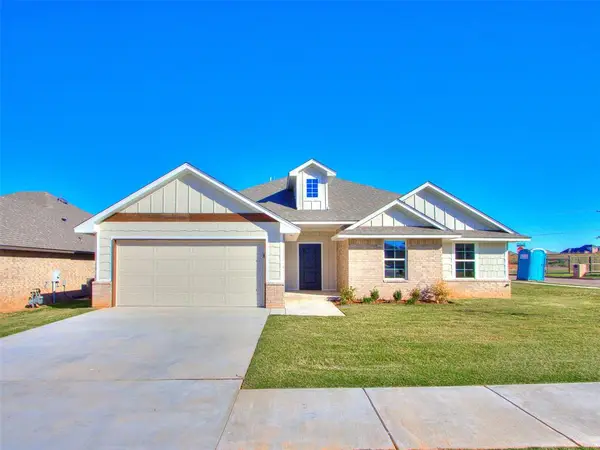 $322,500Active4 beds 2 baths1,621 sq. ft.
$322,500Active4 beds 2 baths1,621 sq. ft.3301 NW 178th Terrace, Edmond, OK 73012
MLS# 1192055Listed by: CHINOWTH & COHEN - New
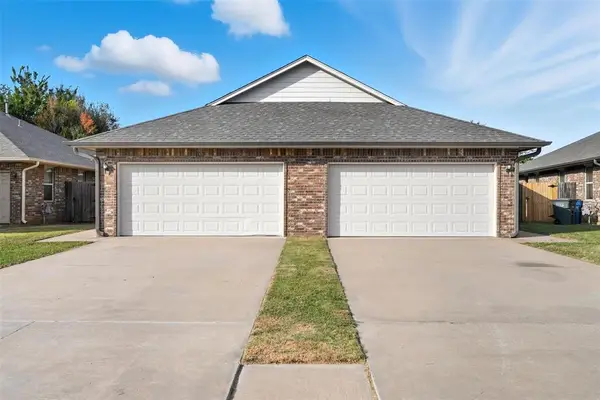 $425,000Active6 beds 4 baths2,450 sq. ft.
$425,000Active6 beds 4 baths2,450 sq. ft.105 Ashley Drive, Edmond, OK 73003
MLS# 1195198Listed by: RE/MAX PREFERRED
