3709 Northwestern Drive, Edmond, OK 73034
Local realty services provided by:Better Homes and Gardens Real Estate Paramount
Listed by:michael melchert
Office:keller williams central ok ed
MLS#:1189553
Source:OK_OKC
Price summary
- Price:$389,900
- Price per sq. ft.:$158.3
About this home
Beautiful wooded 2.20 Acre Property near I35 & Waterloo with a spacious 2463 square foot home and 2 shops! Just 1/2 mile north of Waterloo off Sooner Road. This property is amazing! The home was built in 1978 as a four bedroom, three bath Mother-in-Law plan. Formal living room and dining room. Spacious Den has wet bar, two built-in bookcases and a huge fireplace. Kitchen has a double oven, solid oak cabinetry, built-in desk and hutch and a spacious pantry. The adjoining breakfast room looks out to backyard teeming with abundant wildlife. Primary bedroom has been opened up to adjoining bedroom to form a huge master suite. Bedroom could be easily converted back to a 4th Bedroom. All bedrooms have walk-in closets. Exceptionally large utility room, dryer connections for electric or natural gas and room for a freezer. Nice sunroom to just sit and relax, watch the deer and numerous wildlife play. The property boasts a HUGE 30x70x14'tall super clean SHOP with 220 power, big enough for the largest RVs plus all of your other toys, a car enthusiast paradise, 13ft overhead door with opener. Inside the shop, your 10'x20' man cave (office) already has rough in plumbing for half bath and kitchen. Additionally, a 2nd Workshop, 20'x30', also with 220 power. Perfect for woodworking, lawn equipment, boat storage, you name it! The 8'x12' garden shed also has power and concrete floor. Of major significance, major mechanicals already updated: Roof 2019, Both HVAC units(zoned) replaced 2017, water heater Jan 2023, Dishwasher Jan 2023, water well pump was replaced April 2014, updated pressure tank. All at a GREAT VALUE and location, quick access to I35 and East Edmond shopping! NO HOA! Livestock permitted. $200 annual road maintenance fee. Property is priced to sell.
Contact an agent
Home facts
- Year built:1978
- Listing ID #:1189553
- Added:50 day(s) ago
- Updated:October 26, 2025 at 07:30 AM
Rooms and interior
- Bedrooms:3
- Total bathrooms:3
- Full bathrooms:3
- Living area:2,463 sq. ft.
Heating and cooling
- Cooling:Central Electric
- Heating:Central Gas
Structure and exterior
- Roof:Composition
- Year built:1978
- Building area:2,463 sq. ft.
- Lot area:2.2 Acres
Schools
- High school:Guthrie HS
- Middle school:Guthrie JHS
- Elementary school:Charter Oak ES
Utilities
- Water:Private Well Available, Public
- Sewer:Septic Tank
Finances and disclosures
- Price:$389,900
- Price per sq. ft.:$158.3
New listings near 3709 Northwestern Drive
- New
 $280,000Active3 beds 2 baths1,553 sq. ft.
$280,000Active3 beds 2 baths1,553 sq. ft.16012 Deer Ct Court, Edmond, OK 73013
MLS# 1197743Listed by: SALT REAL ESTATE INC - New
 $679,900Active4 beds 4 baths2,950 sq. ft.
$679,900Active4 beds 4 baths2,950 sq. ft.Address Withheld By Seller, Edmond, OK 73013
MLS# 1197557Listed by: CHINOWTH & COHEN - New
 $689,900Active4 beds 4 baths3,050 sq. ft.
$689,900Active4 beds 4 baths3,050 sq. ft.15440 Capri Lane, Edmond, OK 73013
MLS# 1197561Listed by: CHINOWTH & COHEN - New
 $609,900Active4 beds 4 baths2,653 sq. ft.
$609,900Active4 beds 4 baths2,653 sq. ft.15432 Capri Lane, Edmond, OK 73013
MLS# 1197563Listed by: CHINOWTH & COHEN - New
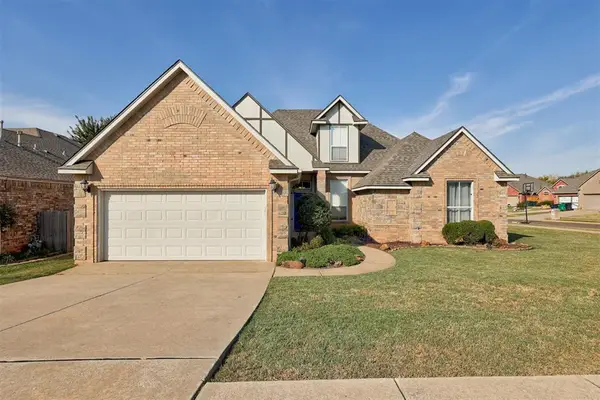 $338,999Active4 beds 3 baths2,482 sq. ft.
$338,999Active4 beds 3 baths2,482 sq. ft.16617 Cordillera Way, Edmond, OK 73012
MLS# 1197808Listed by: KELLER WILLIAMS REALTY ELITE - New
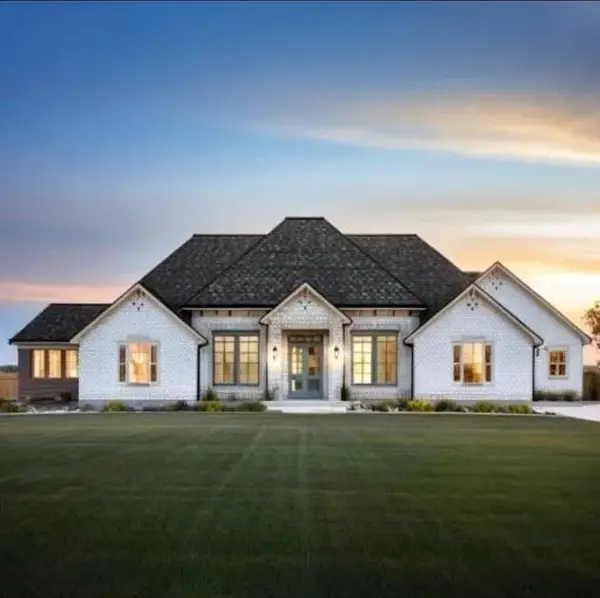 $599,980Active4 beds 3 baths2,620 sq. ft.
$599,980Active4 beds 3 baths2,620 sq. ft.12774 Hidden Trail, Arcadia, OK 73007
MLS# 1197814Listed by: ERA COURTYARD REAL ESTATE - New
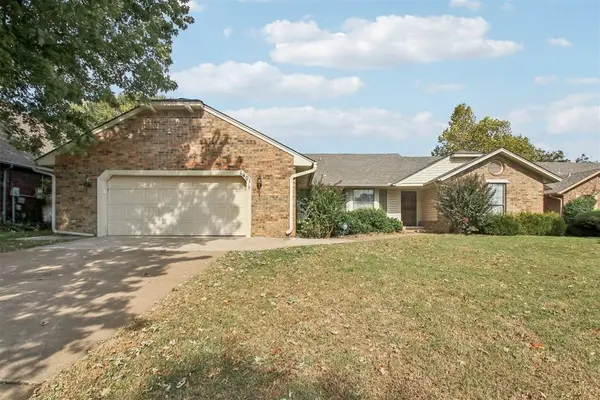 $275,000Active3 beds 2 baths2,022 sq. ft.
$275,000Active3 beds 2 baths2,022 sq. ft.1401 Harding Avenue, Edmond, OK 73013
MLS# 1197212Listed by: HEATHER & COMPANY REALTY GROUP - New
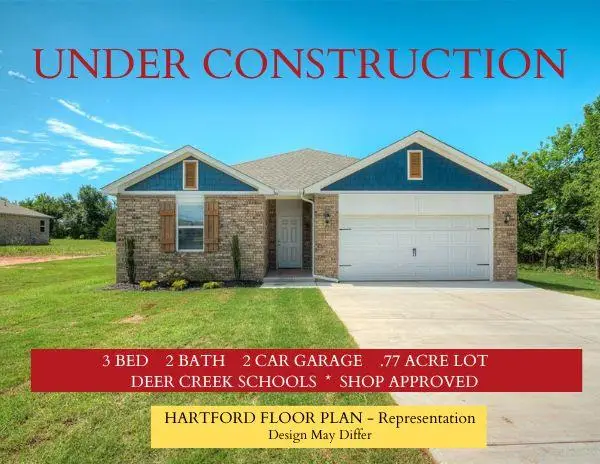 $285,105Active3 beds 2 baths1,516 sq. ft.
$285,105Active3 beds 2 baths1,516 sq. ft.9765 Livingston Road, Edmond, OK 73025
MLS# 1197709Listed by: KELLER WILLIAMS CENTRAL OK ED - Open Sun, 2 to 4pmNew
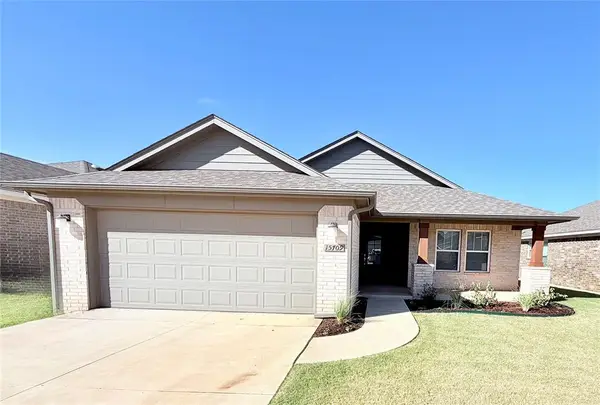 $256,500Active3 beds 2 baths1,234 sq. ft.
$256,500Active3 beds 2 baths1,234 sq. ft.15709 Potomac Drive, Edmond, OK 73013
MLS# 1197802Listed by: METRO FIRST REALTY - New
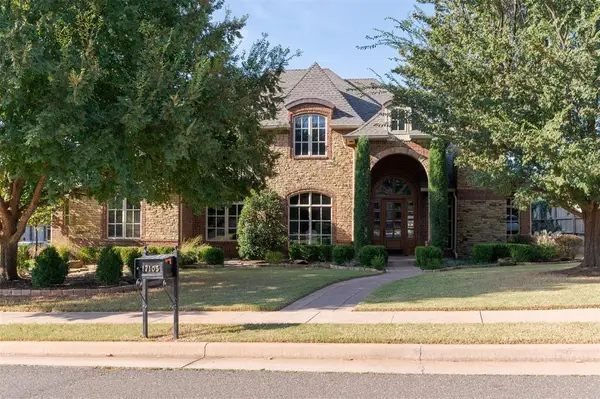 $834,900Active4 beds 4 baths3,638 sq. ft.
$834,900Active4 beds 4 baths3,638 sq. ft.17105 Whimbrel Lane, Edmond, OK 73003
MLS# 1197628Listed by: METRO MARK REALTORS
