4124 NW 151st Street, Edmond, OK 73013
Local realty services provided by:Better Homes and Gardens Real Estate The Platinum Collective
Listed by:tara levinson
Office:lre realty llc.
MLS#:1191100
Source:OK_OKC
4124 NW 151st Street,Edmond, OK 73013
$275,000
- 3 Beds
- 2 Baths
- 1,464 sq. ft.
- Single family
- Active
Price summary
- Price:$275,000
- Price per sq. ft.:$187.84
About this home
Welcome to this beautifully maintained 3-bedroom, 2-bathroom home in the desirable Lone Oak addition, offering a perfect blend of style and comfort. The home's impressive curb appeal is just the beginning. Step inside to an open-concept living area bathed in bright natural light from large windows, centered around a cozy corner gas fireplace with tiled surround. The spacious kitchen is a chef's delight, featuring a large center island with bar seating, elegant quartz countertops, and a trendy subway tiled backsplash. The primary suite is a true retreat with a spacious layout, trayed ceiling details, and a luxurious en-suite bathroom complete with a soaker tub, a newly tiled walk-in shower, and dual vanities. Outside, the fully fenced backyard offers a private sanctuary with a concrete patio area, perfect for relaxing or entertaining. Don't miss the chance to make this exceptional property your new home!
Contact an agent
Home facts
- Year built:2020
- Listing ID #:1191100
- Added:1 day(s) ago
- Updated:September 15, 2025 at 09:16 PM
Rooms and interior
- Bedrooms:3
- Total bathrooms:2
- Full bathrooms:2
- Living area:1,464 sq. ft.
Heating and cooling
- Cooling:Central Electric
- Heating:Central Gas
Structure and exterior
- Roof:Composition
- Year built:2020
- Building area:1,464 sq. ft.
- Lot area:0.15 Acres
Schools
- High school:Deer Creek HS
- Middle school:Deer Creek MS
- Elementary school:Deer Creek ES
Finances and disclosures
- Price:$275,000
- Price per sq. ft.:$187.84
New listings near 4124 NW 151st Street
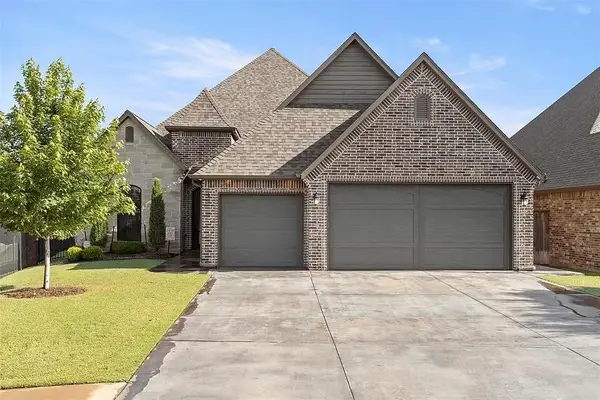 $533,000Pending4 beds 4 baths2,669 sq. ft.
$533,000Pending4 beds 4 baths2,669 sq. ft.2617 Semillon Way, Edmond, OK 73012
MLS# 1191437Listed by: MODERN ABODE REALTY- New
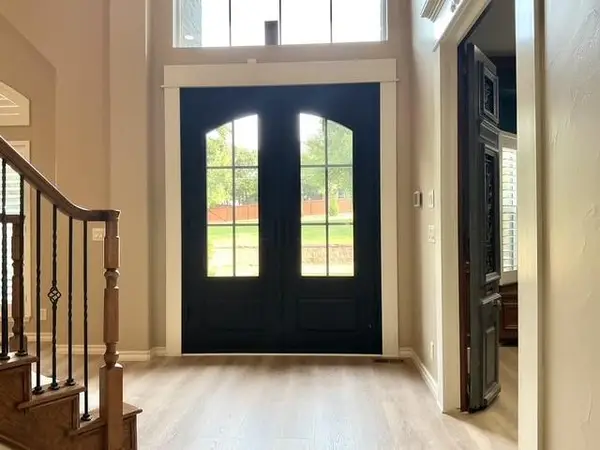 $768,000Active4 beds 4 baths3,292 sq. ft.
$768,000Active4 beds 4 baths3,292 sq. ft.2650 E Coffee Creek Drive, Edmond, OK 73034
MLS# 1184313Listed by: GOLD TREE REALTORS LLC - New
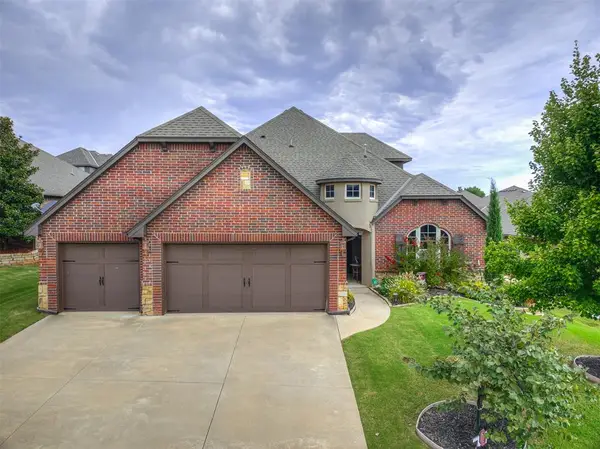 $419,990Active5 beds 3 baths2,524 sq. ft.
$419,990Active5 beds 3 baths2,524 sq. ft.5925 Regis Court, Edmond, OK 73034
MLS# 1191424Listed by: KELLER WILLIAMS CENTRAL OK ED - New
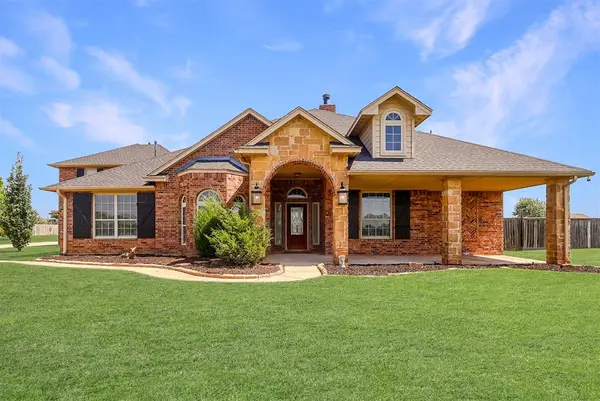 $550,000Active4 beds 4 baths3,288 sq. ft.
$550,000Active4 beds 4 baths3,288 sq. ft.20300 Tranquil Pasture Lane, Edmond, OK 73012
MLS# 1189775Listed by: REAL BROKER LLC 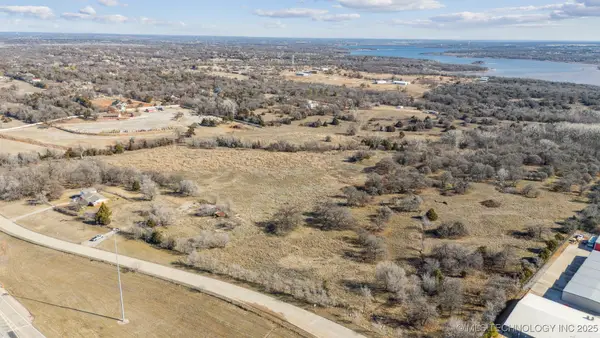 $7,250,000Active79 Acres
$7,250,000Active79 Acres4200 E I-35 Highway, Edmond, OK 73013
MLS# 2504682Listed by: FATHOM REALTY OK LLC- New
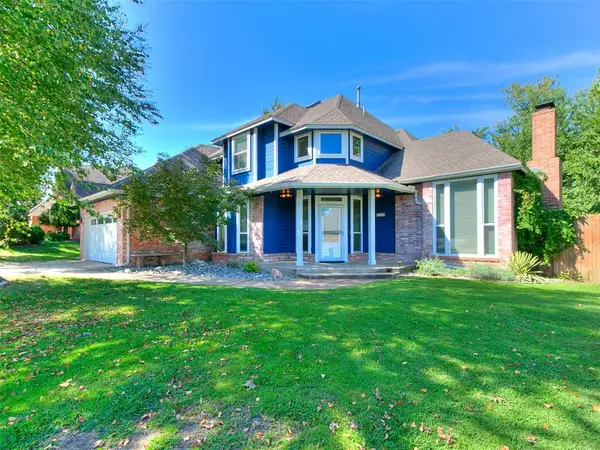 $375,000Active4 beds 3 baths2,344 sq. ft.
$375,000Active4 beds 3 baths2,344 sq. ft.13917 Briarwyck, Edmond, OK 73013
MLS# 1186475Listed by: KELLER WILLIAMS REALTY ELITE - New
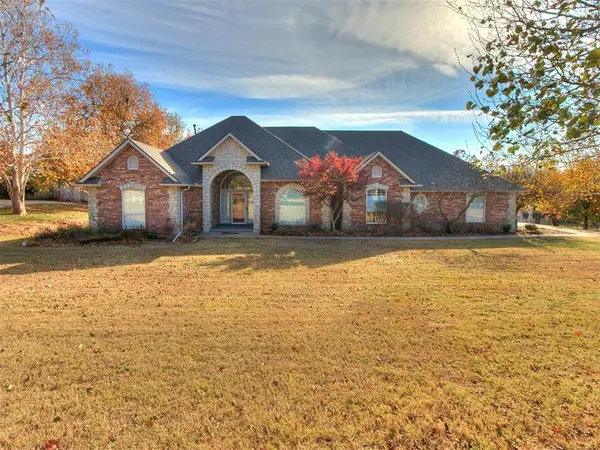 $515,000Active4 beds 4 baths2,642 sq. ft.
$515,000Active4 beds 4 baths2,642 sq. ft.2520 Silverfield Lane, Edmond, OK 73025
MLS# 1190709Listed by: COPPER CREEK REAL ESTATE - New
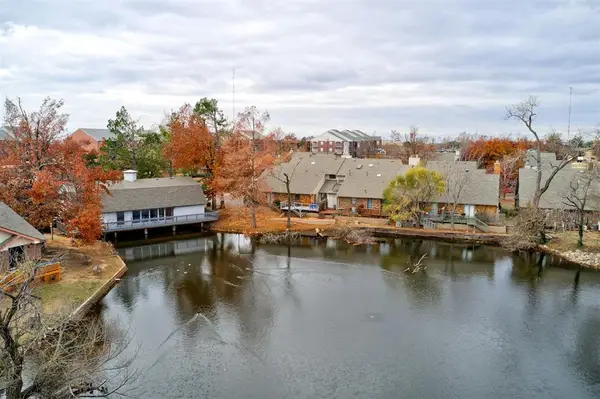 $195,000Active2 beds 2 baths1,485 sq. ft.
$195,000Active2 beds 2 baths1,485 sq. ft.2902 Village Circle, Edmond, OK 73013
MLS# 1191062Listed by: ARISTON REALTY LLC - New
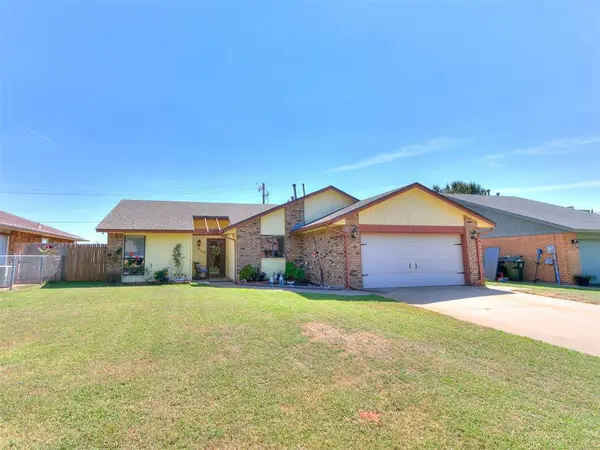 $225,000Active3 beds 2 baths1,508 sq. ft.
$225,000Active3 beds 2 baths1,508 sq. ft.2112 W Rockypoint Drive, Edmond, OK 73003
MLS# 1191335Listed by: BAILEE & CO. REAL ESTATE
