4200 Oakdale Farm Circle, Edmond, OK 73013
Local realty services provided by:Better Homes and Gardens Real Estate Paramount
Listed by:nancy kimberling
Office:metro first realty
MLS#:1184117
Source:OK_OKC
4200 Oakdale Farm Circle,Edmond, OK 73013
$835,000
- 3 Beds
- 4 Baths
- 4,781 sq. ft.
- Single family
- Active
Price summary
- Price:$835,000
- Price per sq. ft.:$174.65
About this home
This amazing home is on a 1.3 acre MOL corner lot and has been meticulously maintained. It features a new roof with transferrable warranty, newly cleaned and sealed floor HVAC vents and recently installed upstairs hot water tank.The Kohler generator, easy care wood finishes, hardwood floors and wood burning fireplaces add convenience and elegance. The oversized 3 car garage has HVAC access for a shop or workout area. The home and WIFI enabled irrigation system use well water. Notice the beautiful cherrywood builtins and woodwork, spacious rooms, incredible storage, and open-concept kitchen, stunning stairway, coffered dining room ceiling and many gorgeous windows overlooking the natural landscaping. The large study with closet could easily be transformed into a second downstairs bedroom. The beautiful backyard boasts a large patio, covered grill area with garden shed, dog run tied to septic access. View of pond and fountain too! Folks, you really can't find this quality and amenities in many new homes! Located near I-35 and the Turner Turnpike in the Oakdale Farm III gated community. You owe it to yourself to check this one out! Open 8/10 2-4
Contact an agent
Home facts
- Year built:1991
- Listing ID #:1184117
- Added:60 day(s) ago
- Updated:October 06, 2025 at 12:32 PM
Rooms and interior
- Bedrooms:3
- Total bathrooms:4
- Full bathrooms:3
- Half bathrooms:1
- Living area:4,781 sq. ft.
Heating and cooling
- Cooling:Central Electric
- Heating:Central Gas
Structure and exterior
- Roof:Composition
- Year built:1991
- Building area:4,781 sq. ft.
- Lot area:1.3 Acres
Schools
- High school:Memorial HS
- Middle school:Cimarron MS
- Elementary school:Chisholm ES
Utilities
- Sewer:Septic Tank
Finances and disclosures
- Price:$835,000
- Price per sq. ft.:$174.65
New listings near 4200 Oakdale Farm Circle
- New
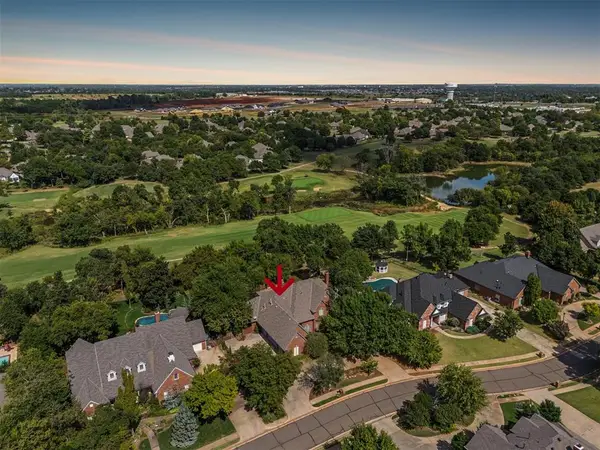 $725,000Active4 beds 4 baths4,890 sq. ft.
$725,000Active4 beds 4 baths4,890 sq. ft.417 Hollowdale, Edmond, OK 73003
MLS# 1188984Listed by: CHINOWTH & COHEN - New
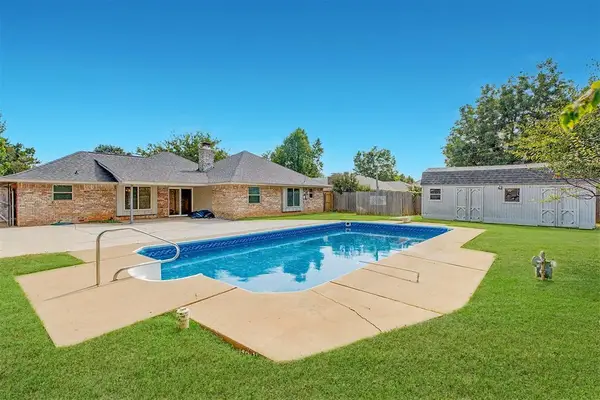 $339,900Active4 beds 3 baths2,006 sq. ft.
$339,900Active4 beds 3 baths2,006 sq. ft.3501 Baird Drive, Edmond, OK 73013
MLS# 1192384Listed by: ERA COURTYARD REAL ESTATE - New
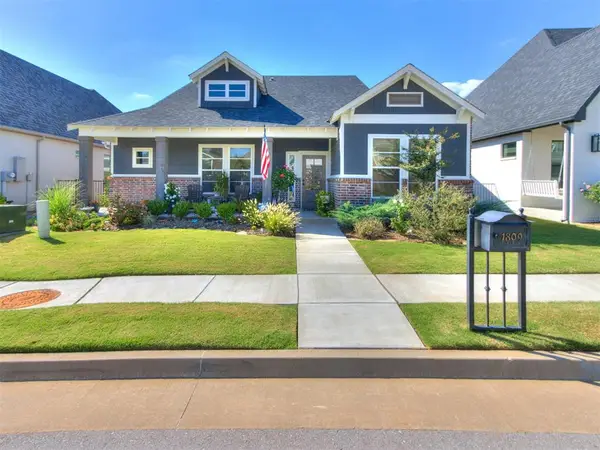 $395,000Active3 beds 2 baths1,611 sq. ft.
$395,000Active3 beds 2 baths1,611 sq. ft.1809 Boathouse Road, Edmond, OK 73034
MLS# 1194602Listed by: CASTLES & HOMES REAL ESTATE - New
 $320,000Active4 beds 3 baths2,280 sq. ft.
$320,000Active4 beds 3 baths2,280 sq. ft.1013 East Drive, Edmond, OK 73034
MLS# 1194427Listed by: METRO FIRST REALTY - New
 $270,000Active4 beds 2 baths1,807 sq. ft.
$270,000Active4 beds 2 baths1,807 sq. ft.2105 Cedar Meadow Lane, Edmond, OK 73003
MLS# 1191664Listed by: STETSON BENTLEY - New
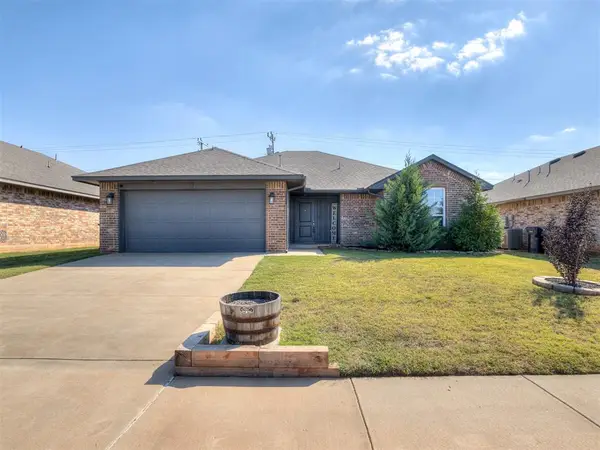 $289,000Active3 beds 2 baths1,568 sq. ft.
$289,000Active3 beds 2 baths1,568 sq. ft.6712 NW 157th Street, Edmond, OK 73013
MLS# 1194319Listed by: CHINOWTH & COHEN - New
 $449,900Active4 beds 3 baths2,356 sq. ft.
$449,900Active4 beds 3 baths2,356 sq. ft.13791 Scenic View Lane, Edmond, OK 73025
MLS# 1194573Listed by: KELLER WILLIAMS CENTRAL OK ED - New
 $364,900Active3 beds 3 baths2,108 sq. ft.
$364,900Active3 beds 3 baths2,108 sq. ft.13509 Silver Eagle Trail, Edmond, OK 73013
MLS# 1194173Listed by: STETSON BENTLEY - New
 $549,500Active4 beds 4 baths3,308 sq. ft.
$549,500Active4 beds 4 baths3,308 sq. ft.1806 Sandpiper Drive, Edmond, OK 73034
MLS# 1193555Listed by: HEATHER & COMPANY REALTY GROUP - New
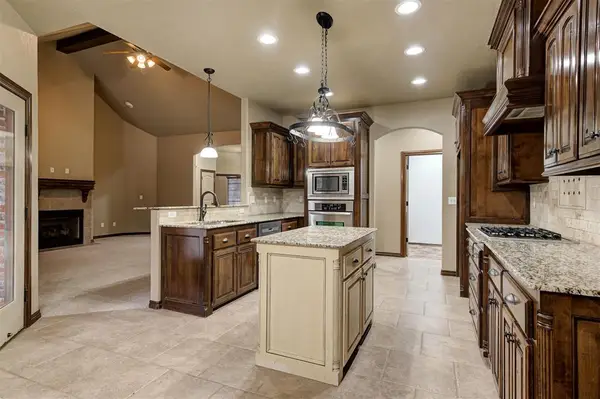 $505,500Active3 beds 3 baths2,750 sq. ft.
$505,500Active3 beds 3 baths2,750 sq. ft.2178 Rivanna Way, Edmond, OK 73034
MLS# 1194547Listed by: CHAMBERLAIN REALTY LLC
