4504 Steven Drive, Edmond, OK 73013
Local realty services provided by:Better Homes and Gardens Real Estate Paramount
Listed by:angiee nelson
Office:brix realty
MLS#:1189368
Source:OK_OKC
4504 Steven Drive,Edmond, OK 73013
$390,000
- 4 Beds
- 3 Baths
- 2,386 sq. ft.
- Single family
- Active
Upcoming open houses
- Sun, Sep 0702:00 pm - 04:00 pm
Price summary
- Price:$390,000
- Price per sq. ft.:$163.45
About this home
Love where you live—inside and out! This spacious 4 bed, 3 bath home features open living with a gas fireplace, two dining areas, and an updated kitchen with double ovens. The master suite offers private patio access, plus there’s a bonus room for extra flexibility. Step outside to your backyard paradise with an in-ground pool (new liner 2022), hot tub, and a full outdoor kitchen with fireplace, TV, fridge, grill, tank holder, dining area, and two seating areas! Extras include an in-ground storm shelter in the 2-car garage, extra-large driveway for RV parking or boat, fresh exterior paint (2024), smart kitchen appliances, auto-close patio door, upgraded garage door (2025), and more. All patio furniture and hot tub stay! This property has been loved, and it shows!
Contact an agent
Home facts
- Year built:1983
- Listing ID #:1189368
- Added:1 day(s) ago
- Updated:September 01, 2025 at 08:08 PM
Rooms and interior
- Bedrooms:4
- Total bathrooms:3
- Full bathrooms:3
- Living area:2,386 sq. ft.
Heating and cooling
- Cooling:Central Electric
- Heating:Central Gas
Structure and exterior
- Roof:Composition
- Year built:1983
- Building area:2,386 sq. ft.
- Lot area:0.31 Acres
Schools
- High school:Memorial HS
- Middle school:Cimarron MS
- Elementary school:Chisholm ES
Finances and disclosures
- Price:$390,000
- Price per sq. ft.:$163.45
New listings near 4504 Steven Drive
- New
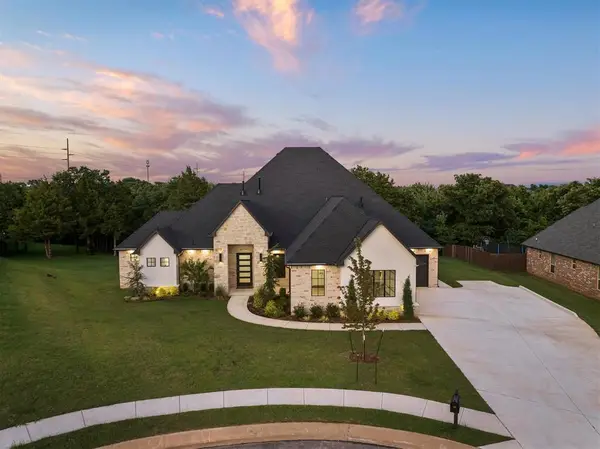 $995,000Active4 beds 4 baths3,834 sq. ft.
$995,000Active4 beds 4 baths3,834 sq. ft.1101 Gateway Bridge Road, Edmond, OK 73034
MLS# 1189097Listed by: CHINOWTH & COHEN - New
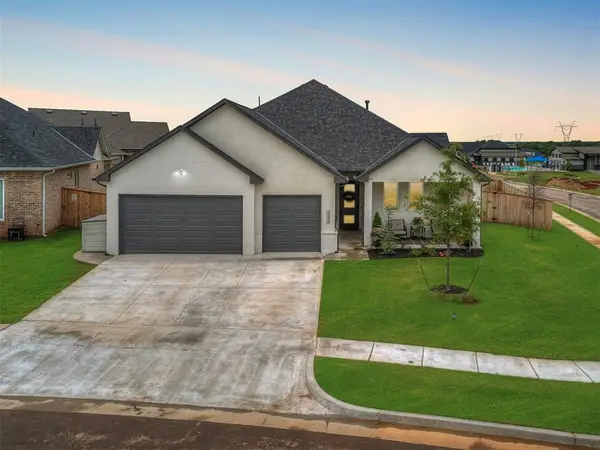 $434,500Active3 beds 2 baths2,100 sq. ft.
$434,500Active3 beds 2 baths2,100 sq. ft.15417 Jasper Lane, Edmond, OK 73013
MLS# 1189120Listed by: CHINOWTH & COHEN - New
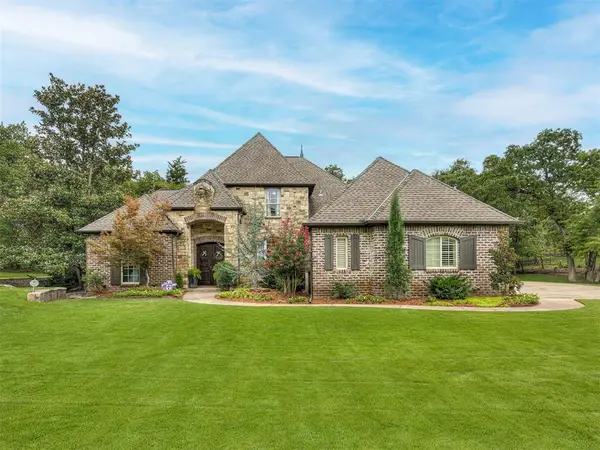 $969,900Active4 beds 5 baths4,316 sq. ft.
$969,900Active4 beds 5 baths4,316 sq. ft.4422 Preserve Place, Edmond, OK 73034
MLS# 1189269Listed by: METRO FIRST REALTY - New
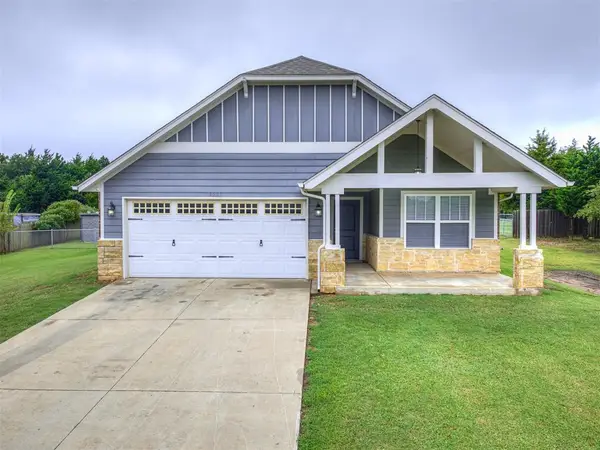 $259,900Active3 beds 2 baths1,332 sq. ft.
$259,900Active3 beds 2 baths1,332 sq. ft.9205 Prairie Dog Drive, Edmond, OK 73034
MLS# 1189381Listed by: CHAMBERLAIN REALTY LLC - New
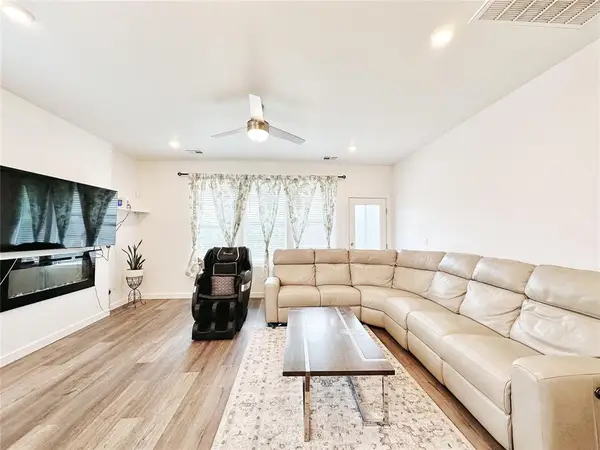 $399,900Active3 beds 3 baths2,330 sq. ft.
$399,900Active3 beds 3 baths2,330 sq. ft.513 NW 176th Terrace, Edmond, OK 73012
MLS# 1187873Listed by: ACE GROUP REALTY LLC - New
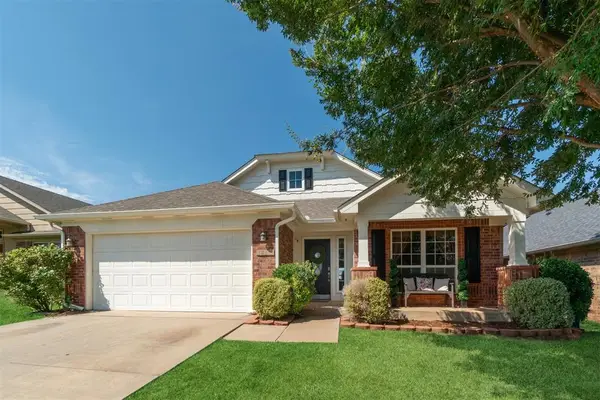 $335,000Active4 beds 2 baths1,954 sq. ft.
$335,000Active4 beds 2 baths1,954 sq. ft.18313 Piedra Drive, Edmond, OK 73012
MLS# 1189340Listed by: KELLER WILLIAMS REALTY ELITE - New
 $179,900Active2 beds 3 baths1,252 sq. ft.
$179,900Active2 beds 3 baths1,252 sq. ft.1225 Sequoyah Place #D, Edmond, OK 73003
MLS# 1189313Listed by: KELLER WILLIAMS CENTRAL OK ED - New
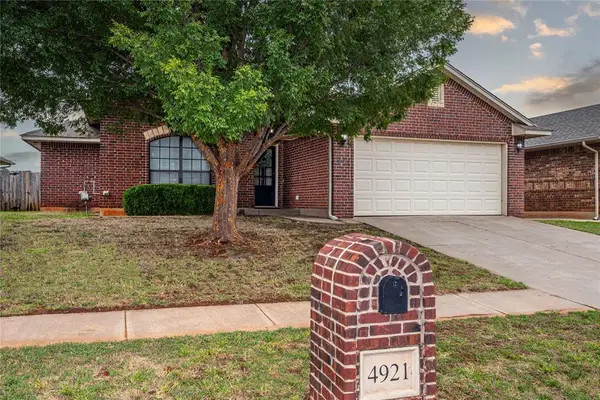 $279,900Active3 beds 2 baths1,667 sq. ft.
$279,900Active3 beds 2 baths1,667 sq. ft.4921 NW 164th Terrace, Edmond, OK 73013
MLS# 1189278Listed by: STETSON BENTLEY - New
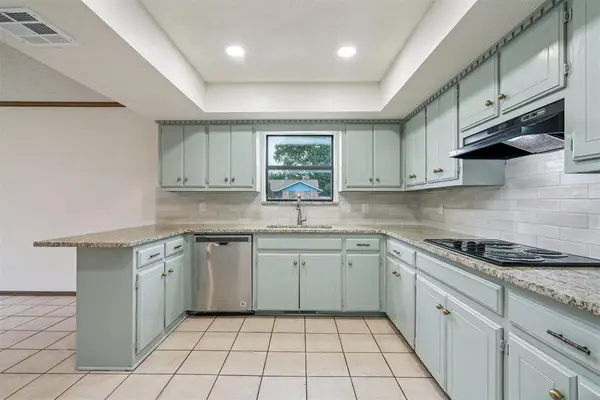 $249,900Active3 beds 2 baths1,816 sq. ft.
$249,900Active3 beds 2 baths1,816 sq. ft.1405 Creston Way, Edmond, OK 73012
MLS# 1187867Listed by: SPEARHEAD REALTY GROUP LLC
