4648 Kensington Way, Edmond, OK 73025
Local realty services provided by:Better Homes and Gardens Real Estate The Platinum Collective
Listed by:jenny burns
Office:keller williams central ok ed
MLS#:1197075
Source:OK_OKC
4648 Kensington Way,Edmond, OK 73025
$294,915
- 3 Beds
- 2 Baths
- 1,612 sq. ft.
- Single family
- Active
Price summary
- Price:$294,915
- Price per sq. ft.:$182.95
About this home
*** TAKE ADVANTAGE OF 100% USDA FINANCING OR 10K DOWNPAYMENT ASSISTANCE FROM BUILDER PREFERRED LENDER! OVER 3/4 ACRE OF A CHARMING NEW CONSTRUCTION HOME IN EDMOND & IN DEER CREEK SCHOOLS! Estimated to be completed on JULY 2025, this beautiful LINCOLN FLOOR PLAN is a charming design inside and out, see why our newest Lincoln plan offers what you are looking for in a new home. This 3-bedroom, 2-bathroom home comes complete with a 2-car garage—giving homeowners just over 1,600 sq. ft. to enjoy with friends and family. The Lincoln welcomes you home with its open design, designer touches throughout, his-and-hers master closet spaces with convenient private access to the laundry room! With all of this situated in convenient, family-friendly community with top-notch school district and easy access to major highways, come to see why the Lincoln plan is the next place to call home! There's more! Hamilton Neighborhood is shop-approved and pool-approved! This is the perfect home sweet home for you and your family! Schedule your showing now!
Contact an agent
Home facts
- Year built:2025
- Listing ID #:1197075
- Added:158 day(s) ago
- Updated:October 27, 2025 at 03:08 AM
Rooms and interior
- Bedrooms:3
- Total bathrooms:2
- Full bathrooms:2
- Living area:1,612 sq. ft.
Heating and cooling
- Cooling:Central Electric
- Heating:Central Gas
Structure and exterior
- Roof:Heavy Comp
- Year built:2025
- Building area:1,612 sq. ft.
- Lot area:0.75 Acres
Schools
- High school:Deer Creek HS
- Middle school:Deer Creek MS
- Elementary school:Prairie Vale ES
Finances and disclosures
- Price:$294,915
- Price per sq. ft.:$182.95
New listings near 4648 Kensington Way
- New
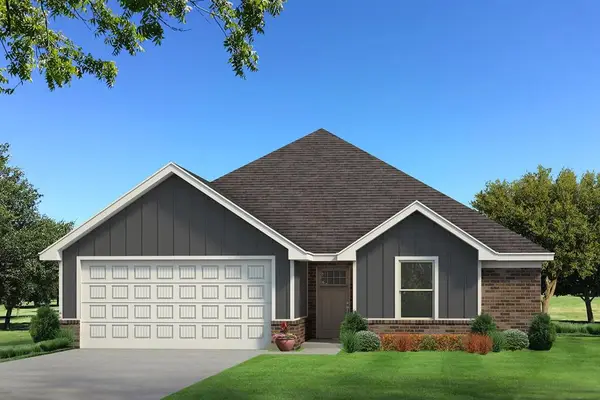 $327,990Active4 beds 2 baths1,565 sq. ft.
$327,990Active4 beds 2 baths1,565 sq. ft.3232 Alameda Street, Edmond, OK 73034
MLS# 1197907Listed by: PREMIUM PROP, LLC - New
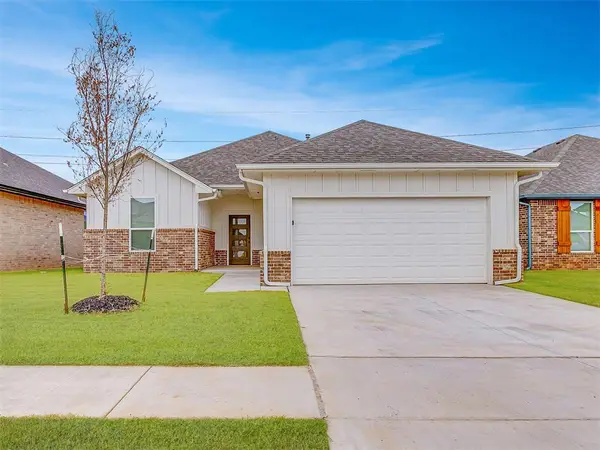 $315,900Active3 beds 2 baths1,604 sq. ft.
$315,900Active3 beds 2 baths1,604 sq. ft.8301 NW 163rd Terrace, Edmond, OK 73013
MLS# 1197429Listed by: CADENCE REAL ESTATE - New
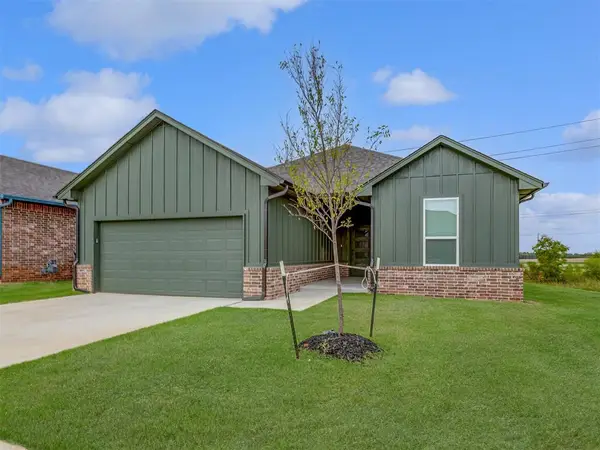 $335,900Active3 beds 2 baths1,703 sq. ft.
$335,900Active3 beds 2 baths1,703 sq. ft.8225 NW 163rd Terrace, Edmond, OK 73013
MLS# 1197724Listed by: CADENCE REAL ESTATE - Open Sun, 2 to 4pmNew
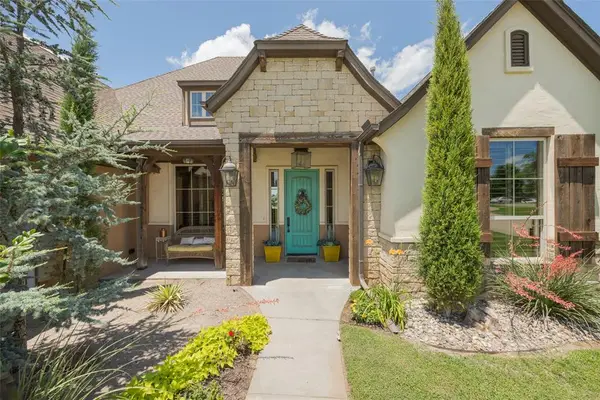 $649,000Active4 beds 4 baths3,300 sq. ft.
$649,000Active4 beds 4 baths3,300 sq. ft.701 Tacoma Bridge Court, Edmond, OK 73034
MLS# 1197764Listed by: SAGE SOTHEBY'S REALTY - New
 $280,000Active3 beds 2 baths1,553 sq. ft.
$280,000Active3 beds 2 baths1,553 sq. ft.16012 Deer Ct Court, Edmond, OK 73013
MLS# 1197743Listed by: SALT REAL ESTATE INC - New
 $679,900Active4 beds 4 baths2,950 sq. ft.
$679,900Active4 beds 4 baths2,950 sq. ft.Address Withheld By Seller, Edmond, OK 73013
MLS# 1197557Listed by: CHINOWTH & COHEN - New
 $689,900Active4 beds 4 baths3,050 sq. ft.
$689,900Active4 beds 4 baths3,050 sq. ft.15440 Capri Lane, Edmond, OK 73013
MLS# 1197561Listed by: CHINOWTH & COHEN - New
 $609,900Active4 beds 4 baths2,653 sq. ft.
$609,900Active4 beds 4 baths2,653 sq. ft.15432 Capri Lane, Edmond, OK 73013
MLS# 1197563Listed by: CHINOWTH & COHEN - New
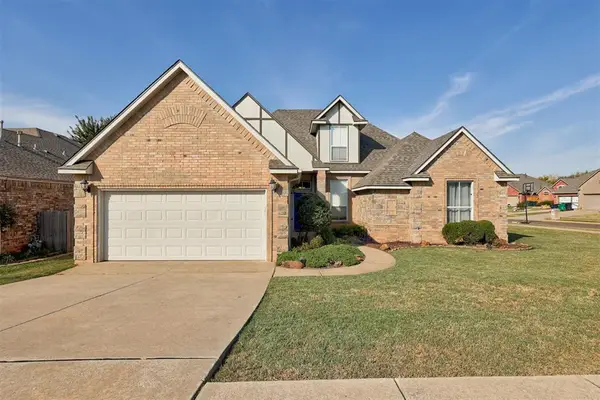 $338,999Active4 beds 3 baths2,482 sq. ft.
$338,999Active4 beds 3 baths2,482 sq. ft.16617 Cordillera Way, Edmond, OK 73012
MLS# 1197808Listed by: KELLER WILLIAMS REALTY ELITE - New
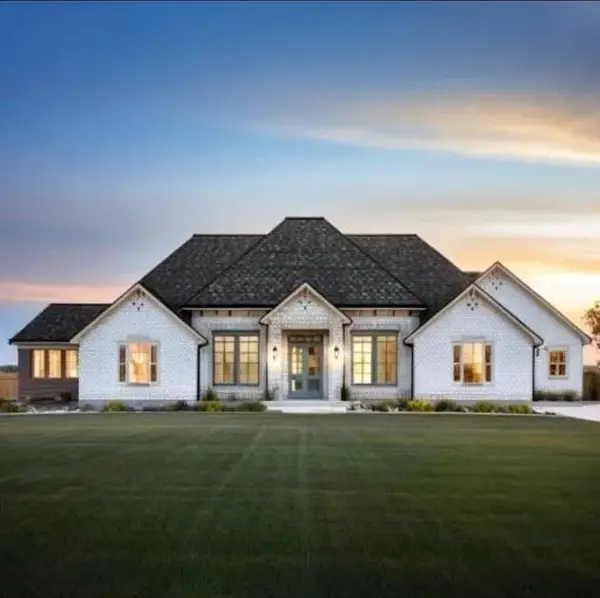 $599,980Active4 beds 3 baths2,620 sq. ft.
$599,980Active4 beds 3 baths2,620 sq. ft.12774 Hidden Trail, Arcadia, OK 73007
MLS# 1197814Listed by: ERA COURTYARD REAL ESTATE
