4916 Champlain Place, Edmond, OK 73025
Local realty services provided by:Better Homes and Gardens Real Estate Paramount
Listed by:karen mcneely
Office:century 21 judge fite company
MLS#:1194728
Source:OK_OKC
4916 Champlain Place,Edmond, OK 73025
$419,000
- 4 Beds
- 3 Baths
- 2,280 sq. ft.
- Single family
- Active
Price summary
- Price:$419,000
- Price per sq. ft.:$183.77
About this home
Welcome to this 4 bedroom 2 1/2 bath, 3 car garage home, plus a bonus room. Yard is already set up for the avid gardener. And there is a large shed to accommodate for the gardening tools. Home boasts a large main suite with lighted tray ceiling, lots of windows and an exit to backyard. On suite has a wrap around closet, tub and shower, dbl vanities, with granite countertops. Kitchen is galley style with a pantry, granite, and gas cooktop. A large utility room with upper and lower cabinets. Living area has a gas fireplace. Three beds downstairs with bathroom separation and tons of storage in the hallway. Upstairs is a large bonus room with a half bath and closet. Could be a bonus room. Top of the stairs has attic walk out with floored attic storage. Garage has epoxy flooring. Lots to see!!!!!
Contact an agent
Home facts
- Year built:2014
- Listing ID #:1194728
- Added:1 day(s) ago
- Updated:October 07, 2025 at 02:08 AM
Rooms and interior
- Bedrooms:4
- Total bathrooms:3
- Full bathrooms:2
- Half bathrooms:1
- Living area:2,280 sq. ft.
Heating and cooling
- Cooling:Central Electric
- Heating:Central Gas
Structure and exterior
- Roof:Architecural Shingle
- Year built:2014
- Building area:2,280 sq. ft.
- Lot area:0.19 Acres
Schools
- High school:North HS
- Middle school:Cheyenne MS
- Elementary school:Cross Timbers ES
Utilities
- Water:Public
Finances and disclosures
- Price:$419,000
- Price per sq. ft.:$183.77
New listings near 4916 Champlain Place
- New
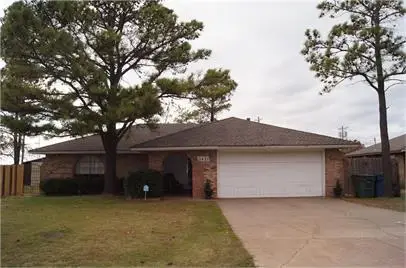 $260,000Active3 beds 2 baths1,442 sq. ft.
$260,000Active3 beds 2 baths1,442 sq. ft.2421 Marshall Drive, Edmond, OK 73013
MLS# 1194750Listed by: DRAGONFLY REALTY & MANAGEMENT - New
 $429,995Active7 Acres
$429,995Active7 Acres3101 Tina Marie Drive, Jones, OK 73007
MLS# 1194744Listed by: LISTWITHFREEDOM.COM INC - New
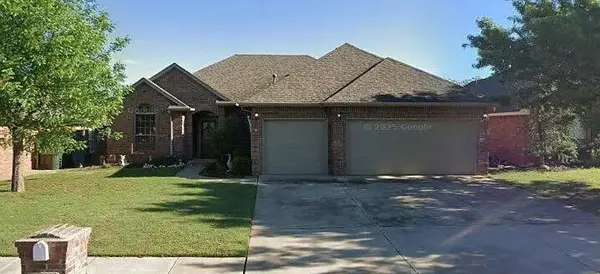 $325,000Active3 beds 3 baths2,061 sq. ft.
$325,000Active3 beds 3 baths2,061 sq. ft.1701 Birchfield Road, Edmond, OK 73012
MLS# 1194697Listed by: ARISTON REALTY - New
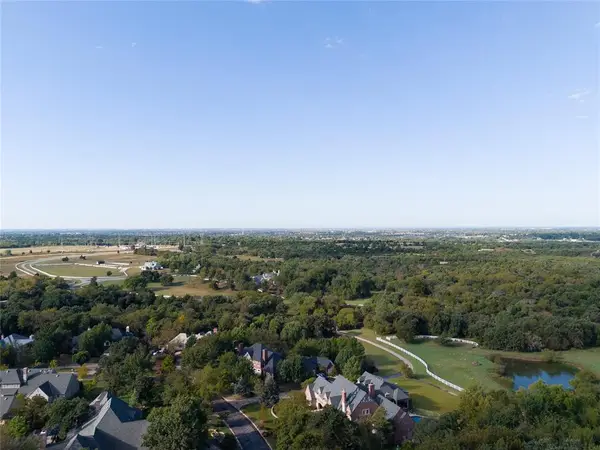 $200,000Active0.58 Acres
$200,000Active0.58 Acres1669 Saratoga Way, Edmond, OK 73003
MLS# 1194717Listed by: SAGE SOTHEBY'S REALTY - New
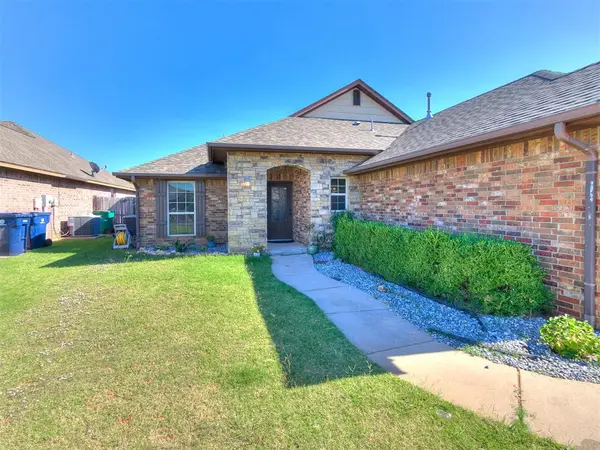 $280,000Active3 beds 2 baths1,535 sq. ft.
$280,000Active3 beds 2 baths1,535 sq. ft.19200 Everwood Drive, Edmond, OK 73012
MLS# 1194446Listed by: LRE REALTY LLC - New
 $495,000Active4 beds 3 baths2,452 sq. ft.
$495,000Active4 beds 3 baths2,452 sq. ft.25 N Bradbury Drive, Edmond, OK 73034
MLS# 1193473Listed by: KELLER WILLIAMS CENTRAL OK ED - New
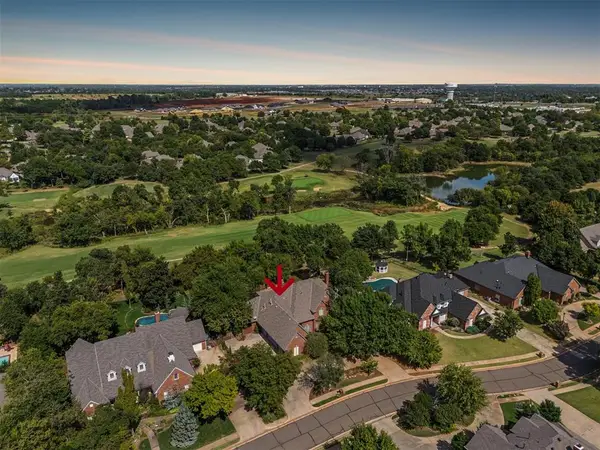 $725,000Active4 beds 4 baths4,890 sq. ft.
$725,000Active4 beds 4 baths4,890 sq. ft.417 Hollowdale, Edmond, OK 73003
MLS# 1188984Listed by: CHINOWTH & COHEN - New
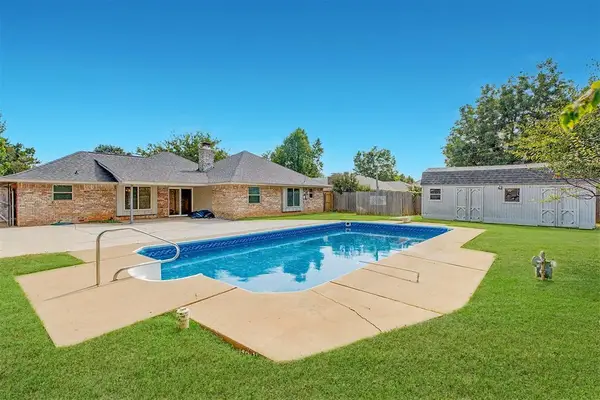 $339,900Active4 beds 3 baths2,006 sq. ft.
$339,900Active4 beds 3 baths2,006 sq. ft.3501 Baird Drive, Edmond, OK 73013
MLS# 1192384Listed by: ERA COURTYARD REAL ESTATE - New
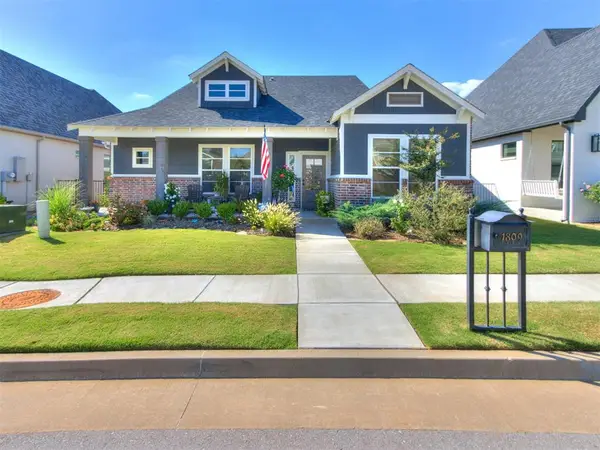 $395,000Active3 beds 2 baths1,611 sq. ft.
$395,000Active3 beds 2 baths1,611 sq. ft.1809 Boathouse Road, Edmond, OK 73034
MLS# 1194602Listed by: CASTLES & HOMES REAL ESTATE
