4925 Crater Lake Drive, Edmond, OK 73025
Local realty services provided by:Better Homes and Gardens Real Estate Paramount
Listed by:kaleb wright
Office:coyote co. realty
MLS#:1195416
Source:OK_OKC
4925 Crater Lake Drive,Edmond, OK 73025
$340,000
- 4 Beds
- 2 Baths
- 1,850 sq. ft.
- Single family
- Active
Price summary
- Price:$340,000
- Price per sq. ft.:$183.78
About this home
Looking for a home? Look no further! This 4 bedrooms, 2 bathrooms home will make you fall in love! Loads of options! The 4th room can be used as an optional study/bedroom. Covered front & back porches for the luxury of enjoying the weather with an outdoor fireplace, Storm shelter installed in the 3 car garage as a standard! Living room has a gas fireplace with electronic ignition switch, stacked stone surround and floating mantel piece. Kitchen has stainless steel appliances, mosaic back splash, corner walk in pantry and center island sink. Master suite has a boxed detail ceiling with crown molding and has a gorgeous bathroom with a dual sink vanity, spacious walk in closet with seasonal racks, walk in tiled shower and Jetta Whirlpool tub. A linen closet outside the secondary bathroom for extra storage! Home has a Rinnai Tankless water heater, a whole home air purification system, a solar board, as well as R44 Insulation, making this home even more energy efficient!
Contact an agent
Home facts
- Year built:2017
- Listing ID #:1195416
- Added:1 day(s) ago
- Updated:October 10, 2025 at 04:12 AM
Rooms and interior
- Bedrooms:4
- Total bathrooms:2
- Full bathrooms:2
- Living area:1,850 sq. ft.
Heating and cooling
- Cooling:Central Electric
- Heating:Central Gas
Structure and exterior
- Roof:Composition
- Year built:2017
- Building area:1,850 sq. ft.
- Lot area:0.19 Acres
Schools
- High school:North HS
- Middle school:Cheyenne MS
- Elementary school:Cross Timbers ES
Utilities
- Water:Public
Finances and disclosures
- Price:$340,000
- Price per sq. ft.:$183.78
New listings near 4925 Crater Lake Drive
- Open Fri, 9am to 6pmNew
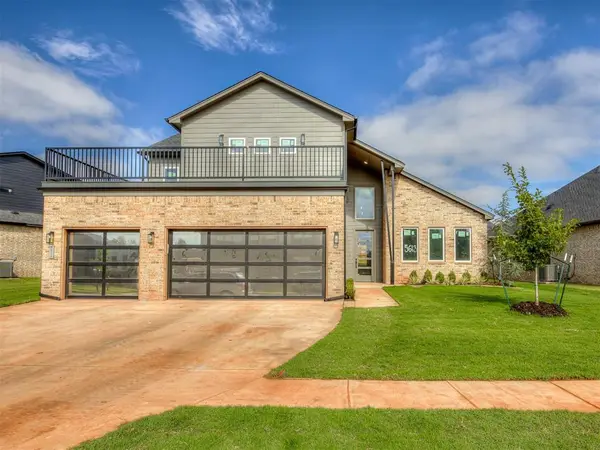 $609,900Active5 beds 4 baths2,870 sq. ft.
$609,900Active5 beds 4 baths2,870 sq. ft.5613 NW 154th Terrace, Edmond, OK 73013
MLS# 1195419Listed by: HEATHER & COMPANY REALTY GROUP - New
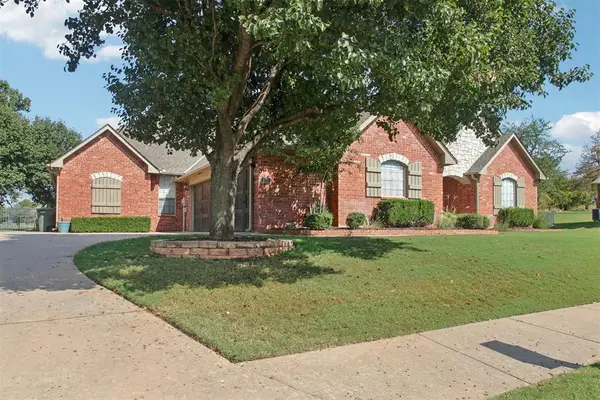 $495,000Active4 beds 3 baths2,979 sq. ft.
$495,000Active4 beds 3 baths2,979 sq. ft.409 Heritage Green Road, Edmond, OK 73003
MLS# 1195402Listed by: DOWNTOWN REALTY GROUP - New
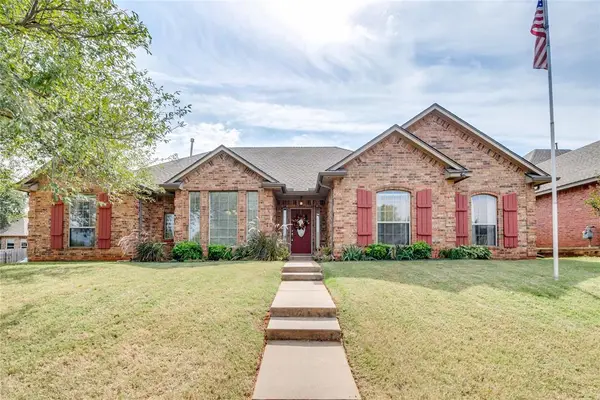 $325,000Active4 beds 2 baths2,079 sq. ft.
$325,000Active4 beds 2 baths2,079 sq. ft.2204 Pine View Terrace, Edmond, OK 73003
MLS# 1195089Listed by: BUCK REALTY GROUP - New
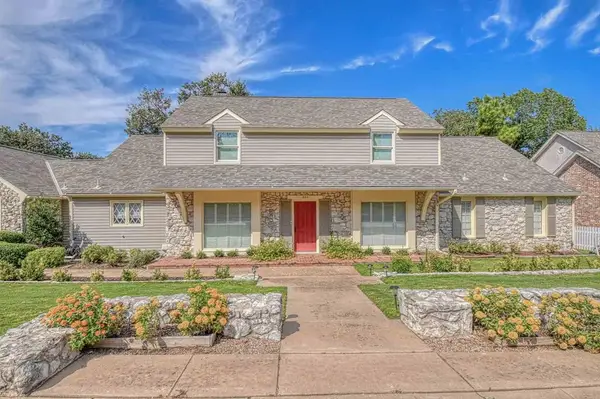 $460,000Active4 beds 3 baths3,329 sq. ft.
$460,000Active4 beds 3 baths3,329 sq. ft.503 E Hunters Court, Edmond, OK 73034
MLS# 1195200Listed by: CHINOWTH & COHEN - Open Sun, 2 to 4pmNew
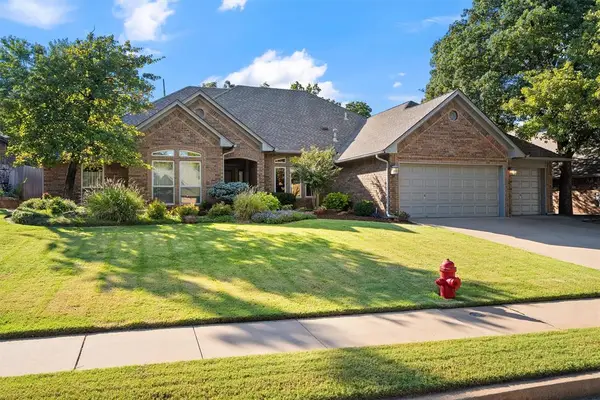 $475,000Active4 beds 3 baths2,665 sq. ft.
$475,000Active4 beds 3 baths2,665 sq. ft.1605 Breckenridge Drive, Edmond, OK 73013
MLS# 1193918Listed by: KELLER WILLIAMS REALTY ELITE - Open Sun, 2 to 4pmNew
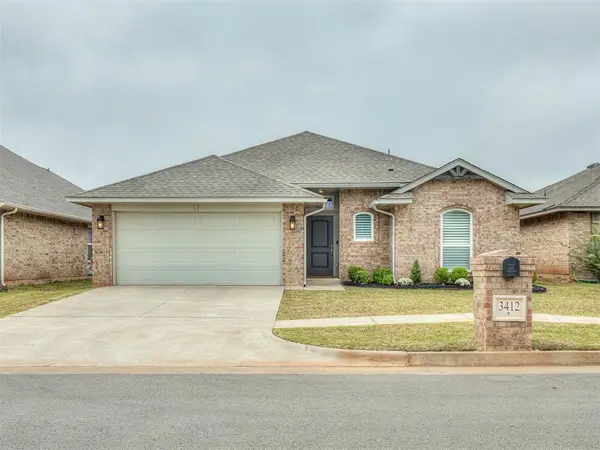 $289,900Active3 beds 2 baths1,516 sq. ft.
$289,900Active3 beds 2 baths1,516 sq. ft.3412 NW 181st Street, Edmond, OK 73012
MLS# 1195144Listed by: BOLD REAL ESTATE, LLC - New
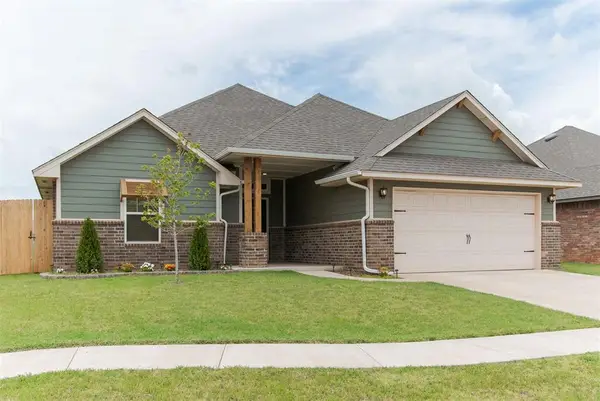 $335,000Active3 beds 2 baths1,746 sq. ft.
$335,000Active3 beds 2 baths1,746 sq. ft.18509 Grove Parkway, Edmond, OK 73012
MLS# 1195327Listed by: CHERRYWOOD - Open Sun, 2 to 4pmNew
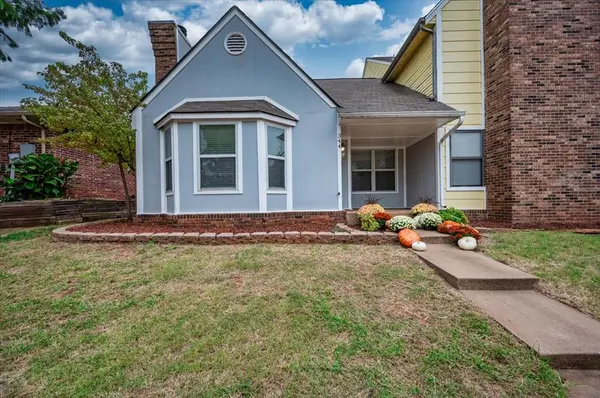 $175,000Active2 beds 1 baths968 sq. ft.
$175,000Active2 beds 1 baths968 sq. ft.344 Abilene Avenue, Edmond, OK 73003
MLS# 1195024Listed by: RE/MAX ENERGY REAL ESTATE - New
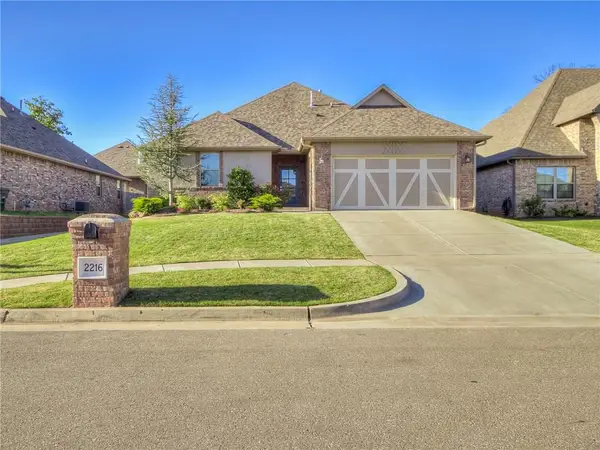 $310,000Active3 beds 2 baths1,764 sq. ft.
$310,000Active3 beds 2 baths1,764 sq. ft.2216 Animada Place, Edmond, OK 73034
MLS# 1195328Listed by: RE/MAX AT HOME
