4975 N Santa Fe Avenue, Edmond, OK 73025
Local realty services provided by:Better Homes and Gardens Real Estate The Platinum Collective
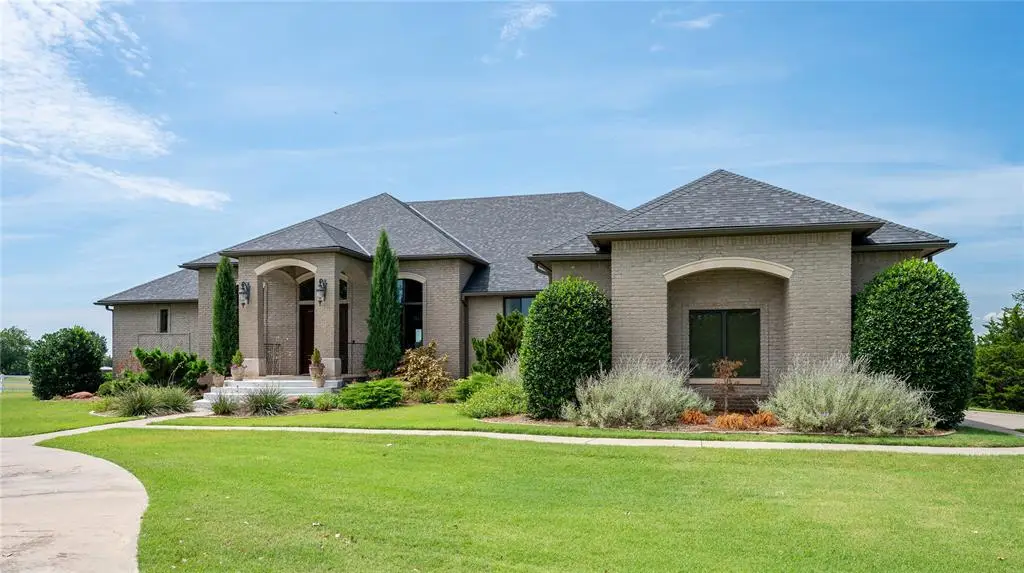

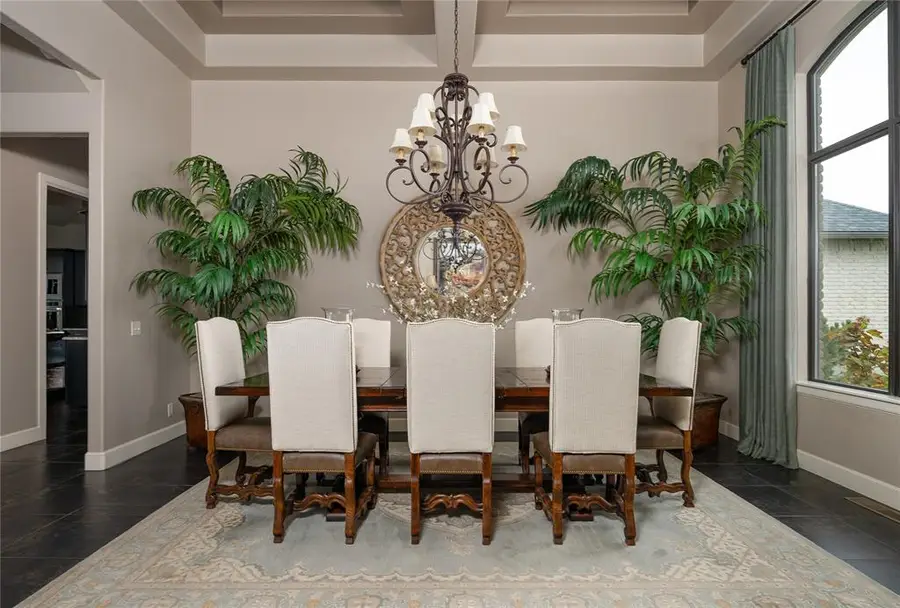
Listed by:kristy beissel
Office:whittington realty
MLS#:1185872
Source:OK_OKC
4975 N Santa Fe Avenue,Edmond, OK 73025
$1,265,000
- 5 Beds
- 6 Baths
- 6,121 sq. ft.
- Single family
- Active
Price summary
- Price:$1,265,000
- Price per sq. ft.:$206.67
About this home
Timeless Elegance on 4 Acres, in Town! Discover classic sophistication thoughtfully blended with modern luxury in this private Brent Gibson–designed estate. Encompassing over 6,000 square feet, this residence boasts 5 bedrooms, 4 full baths + 2 half baths, 3 expansive living areas, a private study, 3 dining spaces, & 4 garage bays, with each space thoughtfully designed for both entertaining & quiet, comfortable living. From the moment you step inside, the grand open floor plan draws you in with a dramatic living room featuring soaring vaulted ceilings, rich custom built-ins, a custom stacked stone fireplace, & walls of glass that frame absolutely sweeping views from the veranda. The formal dining room is crowned with an exquisite custom ceiling that sets the stage for unforgettable gatherings. The gourmet kitchen is a chef’s dream featuring luxurious granite countertops, an oversized island with a 5-burner gas cooktop, a breakfast bar, walk-in pantry, & premium stainless steel appliances, including a built-in KitchenAid refrigerator/freezer. The private owner’s suite is a spa-worthy sanctuary, offering a spacious bathroom with dual vanities, a gorgeous walk-in shower, a Jacuzzi tub, & a wrap-around walk-in closet. An additional main-level suite with a private bath and walk-in closet provides ideal accommodations for guests or a second primary. The walk-out basement is designed for leisure & entertainment, boasting a home theater, kitchenette with bar seating, an expansive game room, interior saferoom/storm shelter, & 3 additional bedrooms with 2.1 baths. Step outside to take in the stunning panoramic sunsets from the expansive porches. Each season brings its own magic, from vibrant fall colors to the enchanting snow globe effect of winter. Updates include: Roof 11/22, HVAC X2 8/22, water heater 7/25, Pella windows & sliding doors, double ovens, microwave, refrigerator, dishwasher, water softener, reverse osmosis, & more! Call today for your private showing.
Contact an agent
Home facts
- Year built:2008
- Listing Id #:1185872
- Added:1 day(s) ago
- Updated:August 23, 2025 at 04:05 AM
Rooms and interior
- Bedrooms:5
- Total bathrooms:6
- Full bathrooms:4
- Half bathrooms:2
- Living area:6,121 sq. ft.
Heating and cooling
- Cooling:Central Electric
- Heating:Central Gas
Structure and exterior
- Roof:Composition
- Year built:2008
- Building area:6,121 sq. ft.
- Lot area:4 Acres
Schools
- High school:Deer Creek HS
- Middle school:Deer Creek MS
- Elementary school:Prairie Vale ES
Utilities
- Sewer:Septic Tank
Finances and disclosures
- Price:$1,265,000
- Price per sq. ft.:$206.67
New listings near 4975 N Santa Fe Avenue
- New
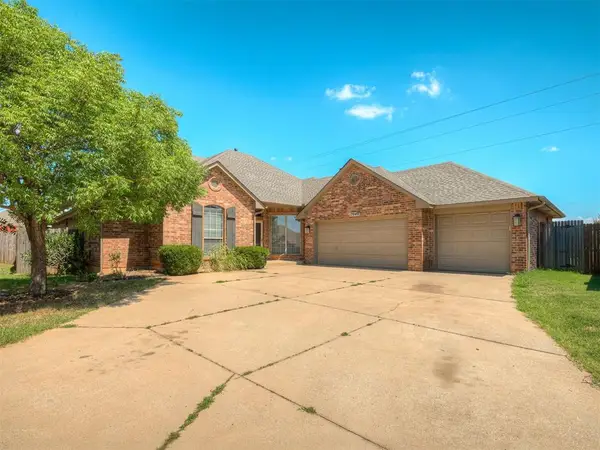 $371,900Active3 beds 3 baths2,238 sq. ft.
$371,900Active3 beds 3 baths2,238 sq. ft.17040 Hardwood Place, Edmond, OK 73012
MLS# 1187266Listed by: ELITE REAL ESTATE & LEASING - New
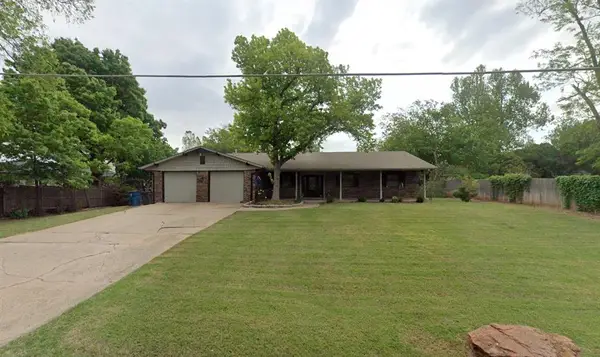 $399,000Active3 beds 2 baths2,446 sq. ft.
$399,000Active3 beds 2 baths2,446 sq. ft.916 S College Street, Edmond, OK 73034
MLS# 1183606Listed by: MODERN ABODE REALTY - Open Sun, 2 to 4pmNew
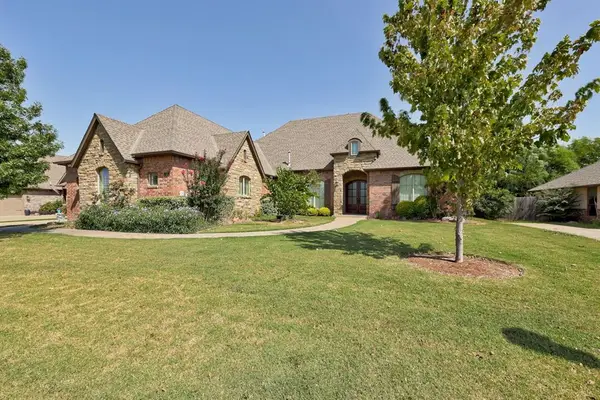 $525,000Active4 beds 4 baths3,199 sq. ft.
$525,000Active4 beds 4 baths3,199 sq. ft.145 Ledgemont Drive, Edmond, OK 73013
MLS# 1186595Listed by: SAGE SOTHEBY'S REALTY - New
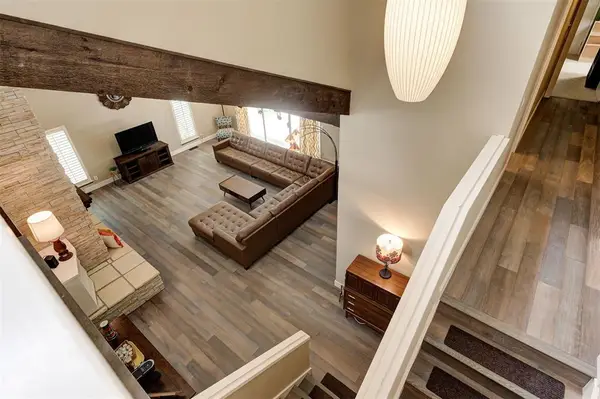 $409,900Active4 beds 3 baths3,546 sq. ft.
$409,900Active4 beds 3 baths3,546 sq. ft.1810 Sandpiper Drive, Edmond, OK 73034
MLS# 1186753Listed by: KELLER WILLIAMS REALTY ELITE - New
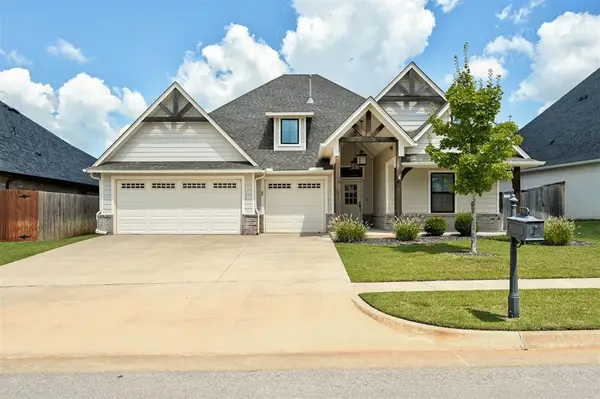 $424,900Active4 beds 3 baths2,228 sq. ft.
$424,900Active4 beds 3 baths2,228 sq. ft.617 NW 186th Street, Edmond, OK 73012
MLS# 1187097Listed by: EXIT REALTY PREMIER - New
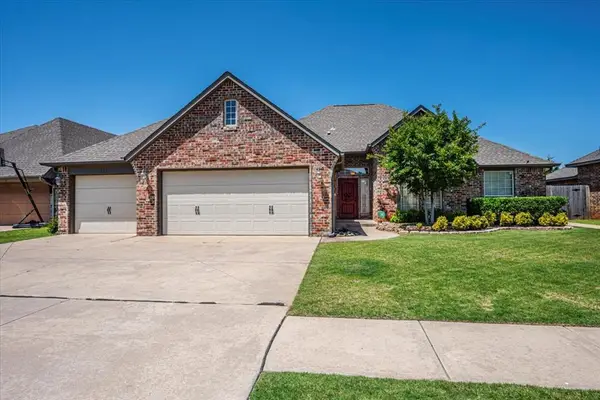 $330,000Active3 beds 2 baths1,883 sq. ft.
$330,000Active3 beds 2 baths1,883 sq. ft.2213 NW 174th Street, Edmond, OK 73012
MLS# 1187229Listed by: KELLER WILLIAMS-YUKON - New
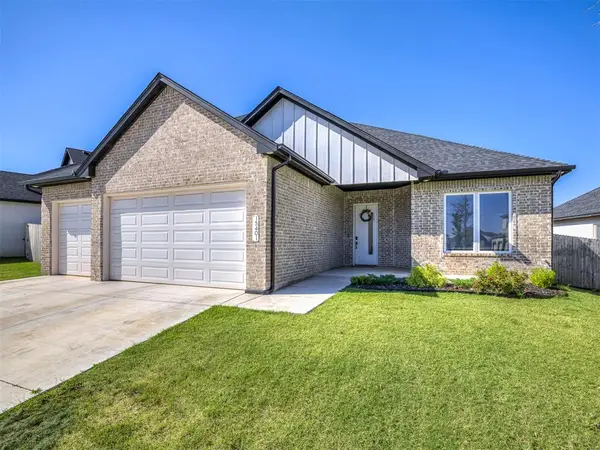 $370,000Active4 beds 2 baths1,850 sq. ft.
$370,000Active4 beds 2 baths1,850 sq. ft.15401 Jasper Lane, Edmond, OK 73013
MLS# 1187262Listed by: BLOCK ONE REAL ESTATE - New
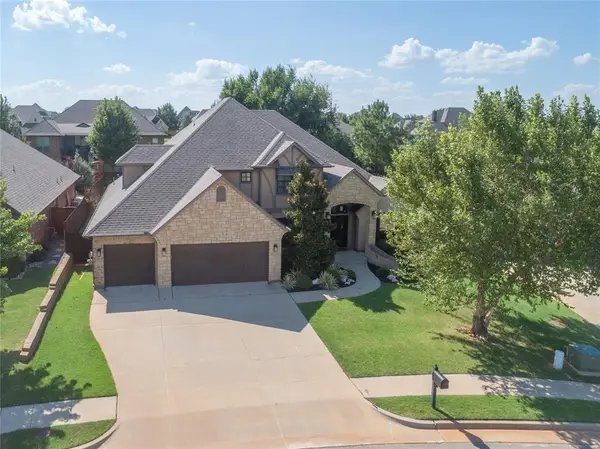 $685,000Active4 beds 3 baths3,481 sq. ft.
$685,000Active4 beds 3 baths3,481 sq. ft.617 Idabel Bridge Circle, Edmond, OK 73034
MLS# 1187064Listed by: LRE REALTY LLC - Open Sun, 2 to 4pmNew
 $825,000Active4 beds 4 baths3,091 sq. ft.
$825,000Active4 beds 4 baths3,091 sq. ft.380 Old Creek Road, Edmond, OK 73034
MLS# 1187222Listed by: BAILEE & CO. REAL ESTATE - Open Sat, 12 to 2pmNew
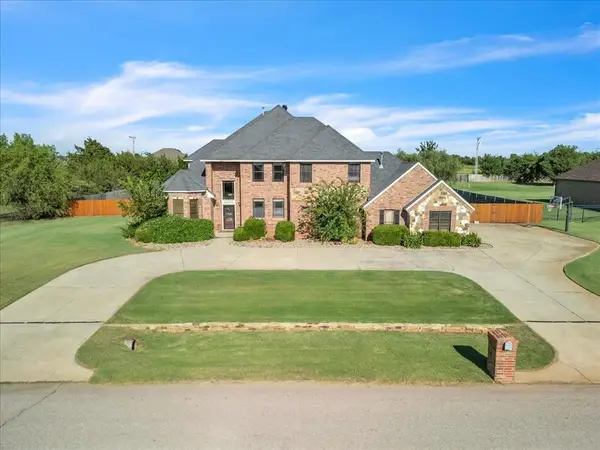 $664,777Active4 beds 4 baths4,116 sq. ft.
$664,777Active4 beds 4 baths4,116 sq. ft.21070 Highlander Ridge Drive, Edmond, OK 73012
MLS# 1186661Listed by: KELLER WILLIAMS CENTRAL OK ED
