516 Mirano Lane, Edmond, OK 73034
Local realty services provided by:Better Homes and Gardens Real Estate The Platinum Collective
Listed by:laurie patterson
Office:keller williams central ok ed
MLS#:1197119
Source:OK_OKC
516 Mirano Lane,Edmond, OK 73034
$400,000
- 4 Beds
- 3 Baths
- 2,124 sq. ft.
- Single family
- Active
Price summary
- Price:$400,000
- Price per sq. ft.:$188.32
About this home
Check out this stunning home in the gated community of Tuscan Park. Being situated less than a mile to I-35 provides easy access all over the metro, as well as to all of the incredible amenities along the growing I-35 corridor. The heart of this amazing home is the open living space consisting of a spacious living area, comfortable dining and a fabulous kitchen creating the perfect place to gather with friends and family. The perfectly appointed kitchen offers a gas cooktop, built-in microwave, large center island with bar seating, pantry, and a built-in buffet. Beautiful wood-look tile, gorgeous countertops, subway tile back splash and designer fixtures marry beauty with functionality throughout the home. The primary bedroom has an ensuite bath with double sink vanity, whirlpool tub, spacious shower and BIG walk-in closet that connects to the laundry room... so handy! Two of the secondary bedrooms have a Jack&Jill bath while the 4th bedroom sits adjacent to the 3rd full bathroom. As you step outside you are greeted with a covered patio that is perfect for enjoying your morning coffee or favorite evening beverage. Current owner added storm shelter in garage, replaced water heater and painted interior. Don't miss this opportunity to join the lovely Tuscan Park community.
Contact an agent
Home facts
- Year built:2019
- Listing ID #:1197119
- Added:1 day(s) ago
- Updated:October 23, 2025 at 04:06 AM
Rooms and interior
- Bedrooms:4
- Total bathrooms:3
- Full bathrooms:3
- Living area:2,124 sq. ft.
Heating and cooling
- Cooling:Central Electric
- Heating:Central Gas
Structure and exterior
- Roof:Composition
- Year built:2019
- Building area:2,124 sq. ft.
- Lot area:0.23 Acres
Schools
- High school:Memorial HS
- Middle school:Central MS
- Elementary school:Will Rogers ES
Utilities
- Water:Public
Finances and disclosures
- Price:$400,000
- Price per sq. ft.:$188.32
New listings near 516 Mirano Lane
- New
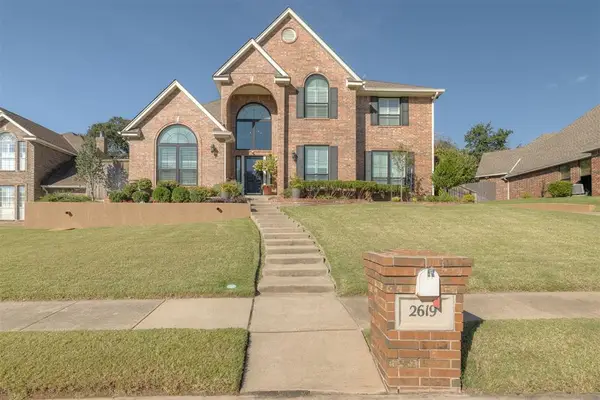 $639,000Active4 beds 4 baths3,086 sq. ft.
$639,000Active4 beds 4 baths3,086 sq. ft.2619 Pawnee Xing, Edmond, OK 73034
MLS# 1195052Listed by: SENEMAR & ASSOCIATES - New
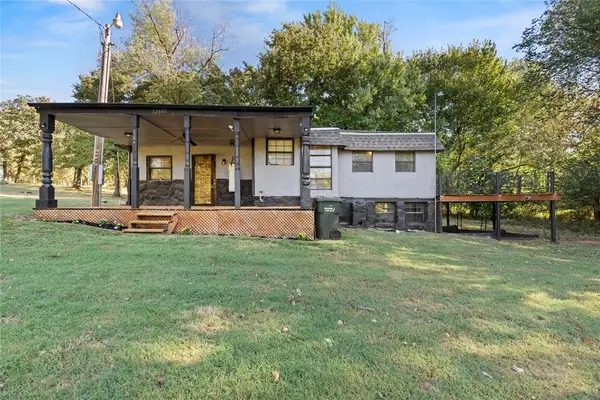 $185,000Active3 beds 2 baths1,168 sq. ft.
$185,000Active3 beds 2 baths1,168 sq. ft.12600 Cross Street, Edmond, OK 73034
MLS# 1195318Listed by: RE/MAX ENERGY REAL ESTATE - New
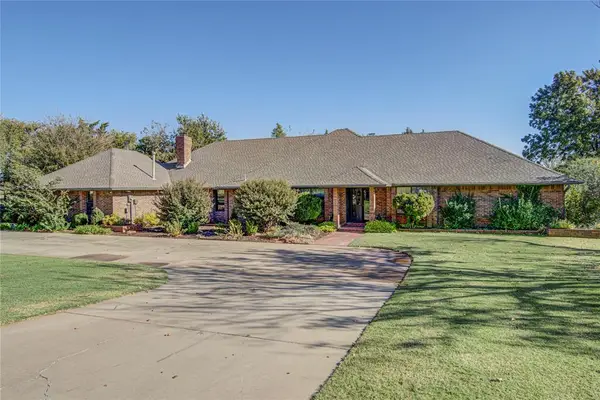 $537,000Active4 beds 3 baths3,175 sq. ft.
$537,000Active4 beds 3 baths3,175 sq. ft.152 N Deer Creek Rd Road, Edmond, OK 73012
MLS# 1195697Listed by: CHINOWTH & COHEN - New
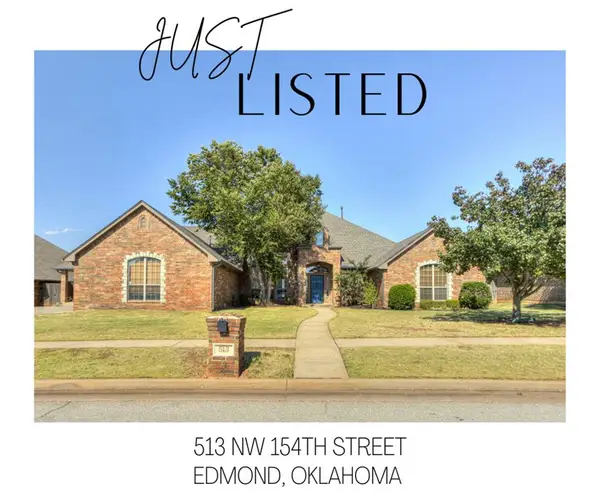 $635,000Active4 beds 4 baths4,717 sq. ft.
$635,000Active4 beds 4 baths4,717 sq. ft.513 NW 154th Street, Edmond, OK 73013
MLS# 1197005Listed by: ELITE REAL ESTATE & DEV. - Open Sun, 2 to 4pmNew
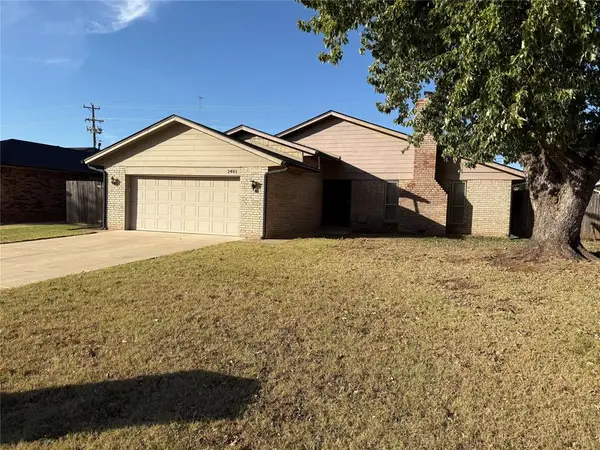 $225,000Active3 beds 2 baths1,541 sq. ft.
$225,000Active3 beds 2 baths1,541 sq. ft.2401 Butternut Place, Edmond, OK 73013
MLS# 1197372Listed by: LRE REALTY LLC - New
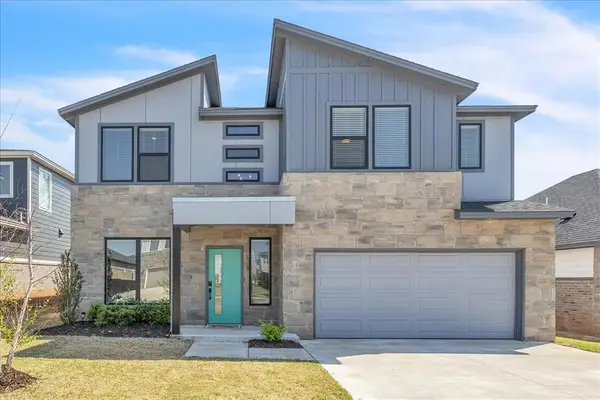 $349,777Active3 beds 3 baths1,937 sq. ft.
$349,777Active3 beds 3 baths1,937 sq. ft.508 NW 175th Street, Edmond, OK 73012
MLS# 1196944Listed by: KELLER WILLIAMS CENTRAL OK ED - New
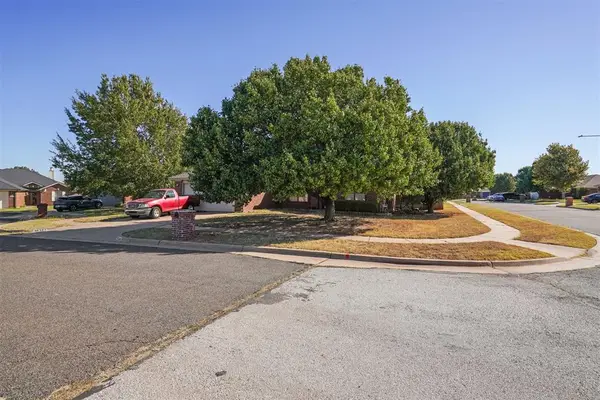 $265,000Active3 beds 2 baths1,685 sq. ft.
$265,000Active3 beds 2 baths1,685 sq. ft.16300 Seminole Pointe Place, Edmond, OK 73013
MLS# 1196410Listed by: ROGNAS TEAM REALTY & PROP MGMT - New
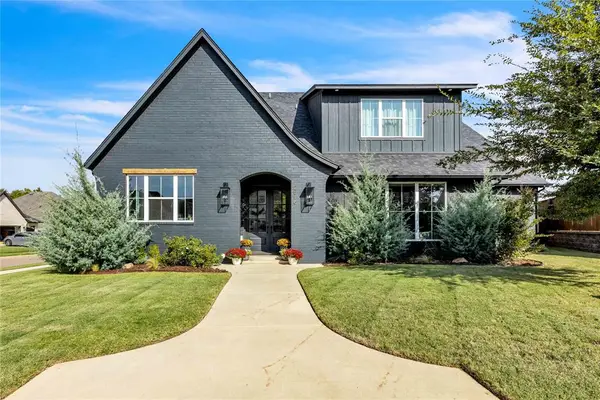 $604,777Active3 beds 3 baths2,650 sq. ft.
$604,777Active3 beds 3 baths2,650 sq. ft.2516 Amante Court, Edmond, OK 73034
MLS# 1196957Listed by: KELLER WILLIAMS CENTRAL OK ED - New
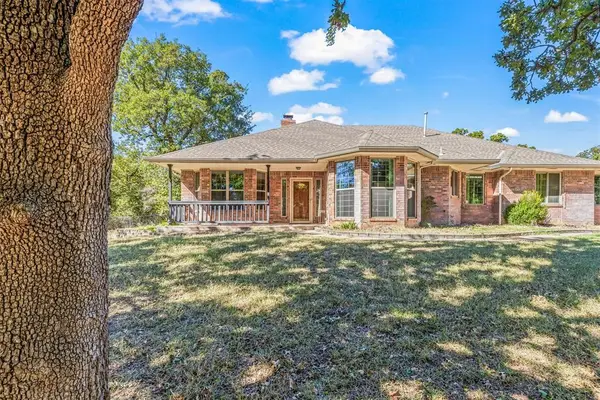 $349,000Active3 beds 2 baths2,296 sq. ft.
$349,000Active3 beds 2 baths2,296 sq. ft.14601 Billy Drive, Edmond, OK 73034
MLS# 1197205Listed by: HEATHER & COMPANY REALTY GROUP
