5816 NW 154th Terrace, Edmond, OK 73013
Local realty services provided by:Better Homes and Gardens Real Estate Paramount
Listed by:karen blevins
Office:chinowth & cohen
MLS#:1166913
Source:OK_OKC
5816 NW 154th Terrace,Edmond, OK 73013
$489,900
- 4 Beds
- 4 Baths
- 2,359 sq. ft.
- Single family
- Pending
Upcoming open houses
- Fri, Oct 3101:00 pm - 05:00 pm
Price summary
- Price:$489,900
- Price per sq. ft.:$207.67
About this home
LIMITED INCENTIVE - Ask for details. Smart design created with a modern style in Echo Park, Deer Creek's newest community! The main living space is open and flows together from living room with gas linear fireplace, to a generous dining space, to a contemporary kitchen with a pantry and center island with counter height bar seating. Echo Park homes include modern appliances and materials that provide seamless function, energy efficiency, and a stylish atmosphere. Stainless appliances including double ovens and refrigerator makes entertaining your family and friends easy. Primary bedroom is the place where you relax in style with a bathroom featuring a vanity with 2 sinks, large soaking tub and frameless glass shower enclosure, followed by a rather large walk-in closet with a floor length mirror. Upstairs is the bonus room and 3 bedrooms. One bedroom is an ensuite. It's the details that sets this home apart, such as farmhouse elevation, and colors & finishes that were carefully selected for this contemporary look and feel. Additional features: Fence with one gate, white blinds, sink in the utility room, post-tension engineered foundation provide peace of mind, and tankless water heater. Don't miss the study and built-in mud bench. Echo Park will soon have exciting amenities residents can enjoy on-site. These coming soon amenities include a playground, basketball court, swimming pool, clubhouse, and walking trail. Neighbors can look forward to making fun memories, relaxing, and unwinding with these new amenities. Parents who live in Echo Park can send their kids to school at the renowned Deer Creek School District. Huntington Modern Farmhouse Design. Feel free to stop by and check out the Model home at 15512 Echo Park Drive: Sat 10a-6pm, Sun 1pm-6pm & Mon-Thurs by appointment. Welcome Home!
Contact an agent
Home facts
- Year built:2024
- Listing ID #:1166913
- Added:619 day(s) ago
- Updated:October 28, 2025 at 07:27 AM
Rooms and interior
- Bedrooms:4
- Total bathrooms:4
- Full bathrooms:3
- Half bathrooms:1
- Living area:2,359 sq. ft.
Heating and cooling
- Cooling:Central Electric
- Heating:Central Gas
Structure and exterior
- Roof:Composition
- Year built:2024
- Building area:2,359 sq. ft.
- Lot area:0.16 Acres
Schools
- High school:Deer Creek HS
- Middle school:Deer Creek Intermediate School
- Elementary school:Deer Creek ES
Utilities
- Water:Public
Finances and disclosures
- Price:$489,900
- Price per sq. ft.:$207.67
New listings near 5816 NW 154th Terrace
- New
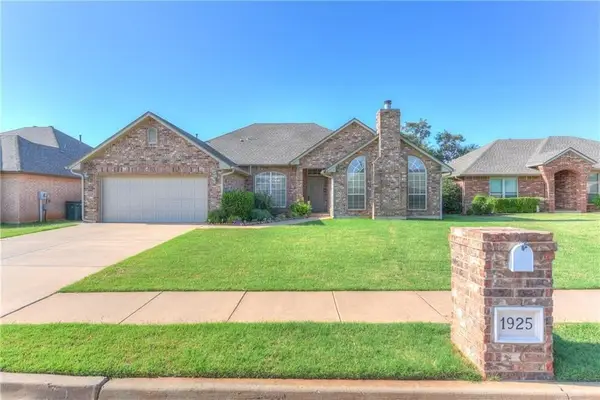 $304,900Active3 beds 2 baths1,897 sq. ft.
$304,900Active3 beds 2 baths1,897 sq. ft.1925 Napa Valley Road, Edmond, OK 73013
MLS# 1197906Listed by: MODERN ABODE REALTY - New
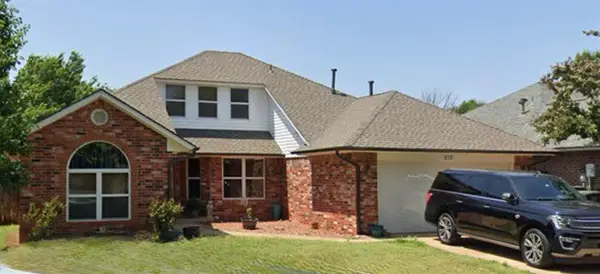 $295,000Active4 beds 2 baths1,917 sq. ft.
$295,000Active4 beds 2 baths1,917 sq. ft.617 Firelane Road, Edmond, OK 73003
MLS# 1198065Listed by: CENTURY 21 FIRST CHOICE REALTY - New
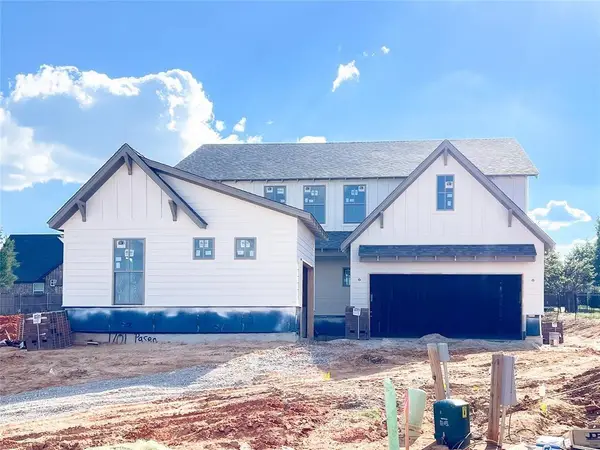 $725,900Active4 beds 4 baths3,024 sq. ft.
$725,900Active4 beds 4 baths3,024 sq. ft.1701 Paseo Place, Edmond, OK 73034
MLS# 1195988Listed by: MCCALEB HOMES - New
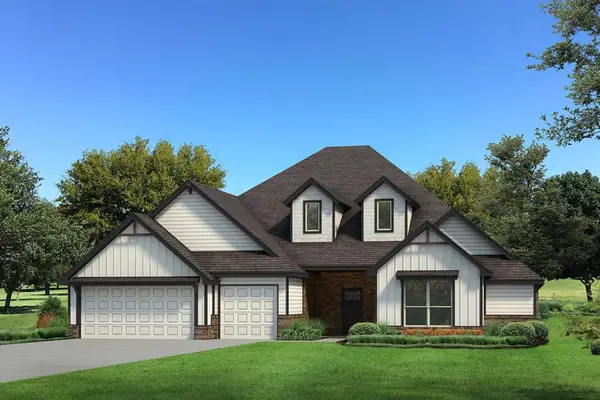 $609,840Active4 beds 4 baths3,100 sq. ft.
$609,840Active4 beds 4 baths3,100 sq. ft.5601 Prickly Wild Way, Edmond, OK 73034
MLS# 1198026Listed by: PREMIUM PROP, LLC - New
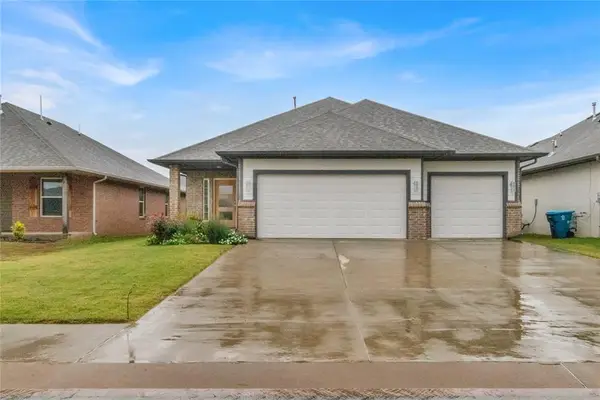 $299,000Active3 beds 2 baths1,595 sq. ft.
$299,000Active3 beds 2 baths1,595 sq. ft.2400 Alta Vista Lane, Edmond, OK 73034
MLS# 1198010Listed by: BLACK LABEL REALTY - New
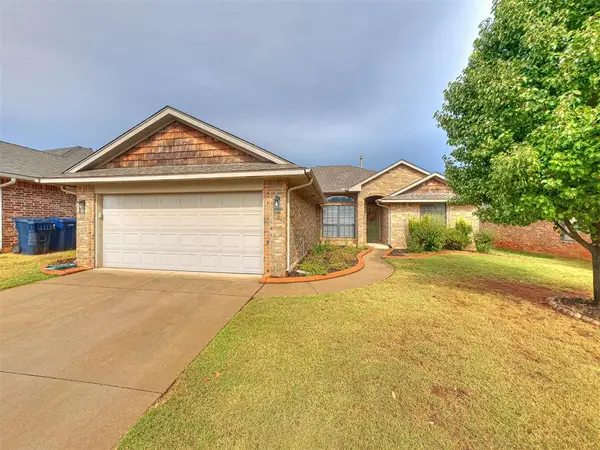 $285,000Active3 beds 2 baths1,627 sq. ft.
$285,000Active3 beds 2 baths1,627 sq. ft.5013 NW 163rd Road, Edmond, OK 73013
MLS# 1197995Listed by: KW SUMMIT - New
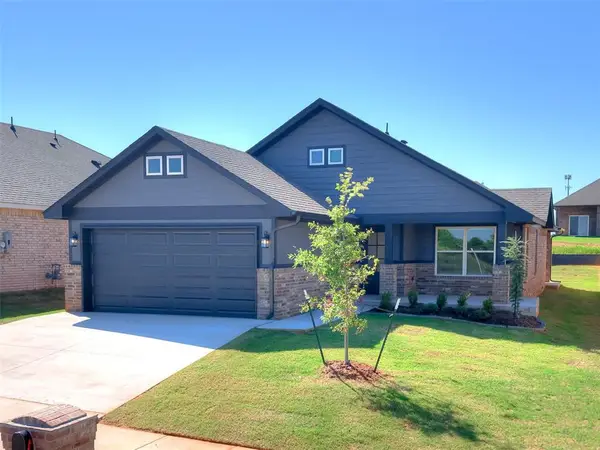 $321,900Active3 beds 2 baths1,592 sq. ft.
$321,900Active3 beds 2 baths1,592 sq. ft.4324 Overlook Pass, Edmond, OK 73025
MLS# 1197960Listed by: AUTHENTIC REAL ESTATE GROUP - New
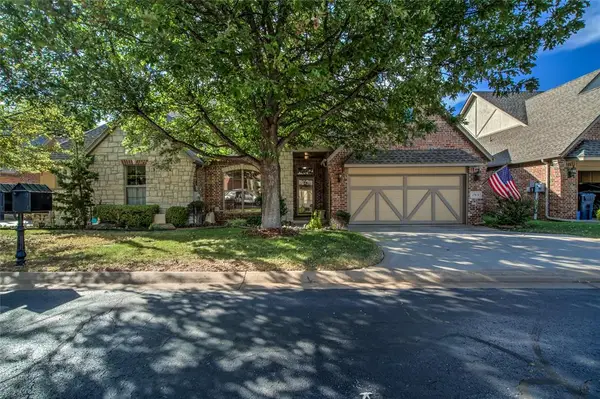 $320,000Active2 beds 2 baths1,754 sq. ft.
$320,000Active2 beds 2 baths1,754 sq. ft.17919 Arbor Lane, Edmond, OK 73012
MLS# 1197503Listed by: KELLER WILLIAMS CENTRAL OK ED - New
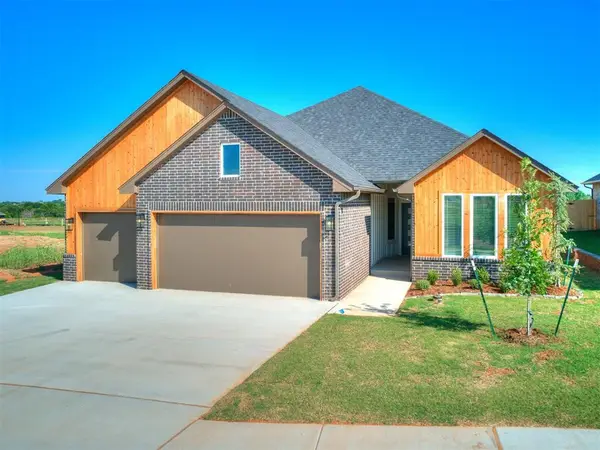 $384,900Active4 beds 2 baths1,923 sq. ft.
$384,900Active4 beds 2 baths1,923 sq. ft.225 Sage Brush Way, Edmond, OK 73025
MLS# 1197953Listed by: AUTHENTIC REAL ESTATE GROUP - New
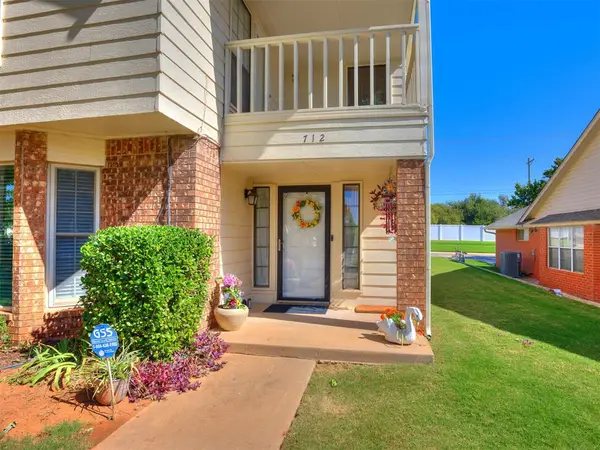 $223,900Active3 beds 3 baths1,526 sq. ft.
$223,900Active3 beds 3 baths1,526 sq. ft.712 Stag Trail, Edmond, OK 73012
MLS# 1195676Listed by: ARISTON REALTY LLC
