Address Withheld By Seller, Edmond, OK 73025
Local realty services provided by:Better Homes and Gardens Real Estate Paramount
Listed by:heather h. porter
Office:stetson bentley
MLS#:1190526
Source:OK_OKC
Address Withheld By Seller,Edmond, OK 73025
$910,000
- 4 Beds
- 5 Baths
- 4,692 sq. ft.
- Single family
- Active
Sorry, we are unable to map this address
Price summary
- Price:$910,000
- Price per sq. ft.:$193.95
About this home
This freshly updated listing offers a prime location overlooking the renowned 11th hole of the 'Oak Tree National' golf course, nestled in the coveted Oak Tree neighborhood. Perfect for hosting gatherings, enjoying sunsets, or relaxing poolside in the sunshine, this home underwent a complete renovation in 2022 to provide spacious and inviting living areas. The unique Chicago style brick exterior, grand exterior doors, and well-manicured landscaping enhance the property's curb appeal.
Upon entering the home, you will be greeted by a spacious great room featuring a full wine bar, ice maker, fireplace, blue tooth surround sound system throughout entire home. The open-concept kitchen, recently remodeled, flows into the living room with views of the pool and golf course. The luxurious master bedroom includes a seating area, coffee bar, dual His and Hers walk-in closets. The master bath is equipped with a Kohler Rain Steam shower with Bluetooth, dual toilets (one with access to the pool area), and a lavish design.
Each generously sized secondary bedroom boasts its own full bathroom, and the top floor balcony offers stunning views of the golf course. Take advantage of the opportunity to witness the upcoming Senior PGA Championship event in 2027 from the comfort of your own backyard. Don't miss the chance to live in such a stellar, sought after community
Contact an agent
Home facts
- Year built:1987
- Listing ID #:1190526
- Added:1 day(s) ago
- Updated:September 16, 2025 at 02:04 AM
Rooms and interior
- Bedrooms:4
- Total bathrooms:5
- Full bathrooms:4
- Half bathrooms:1
- Living area:4,692 sq. ft.
Heating and cooling
- Cooling:Central Electric
- Heating:Central Gas
Structure and exterior
- Roof:Composition
- Year built:1987
- Building area:4,692 sq. ft.
- Lot area:0.48 Acres
Schools
- High school:North HS
- Middle school:Cheyenne MS
- Elementary school:Cross Timbers ES
Utilities
- Water:Public
Finances and disclosures
- Price:$910,000
- Price per sq. ft.:$193.95
New listings near 73025
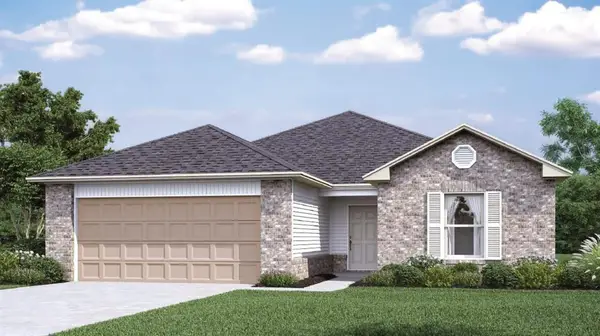 $226,875Pending3 beds 2 baths1,472 sq. ft.
$226,875Pending3 beds 2 baths1,472 sq. ft.5825 Bradford Pear Lane, Edmond, OK 73034
MLS# 1191403Listed by: COPPER CREEK REAL ESTATE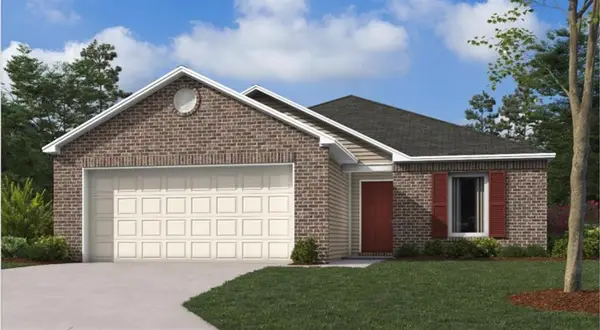 $245,900Pending3 beds 2 baths1,216 sq. ft.
$245,900Pending3 beds 2 baths1,216 sq. ft.5817 Bradford Pear Lane, Edmond, OK 73034
MLS# 1191404Listed by: COPPER CREEK REAL ESTATE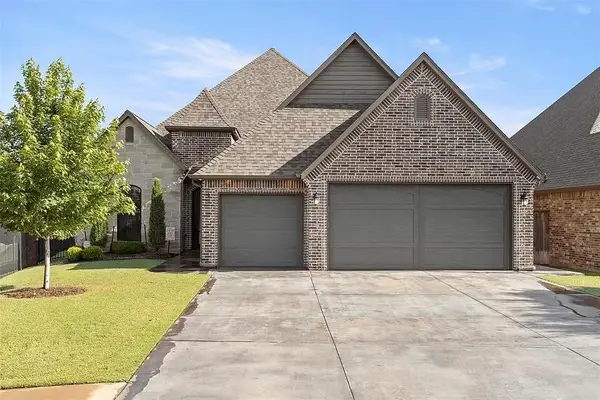 $533,000Pending4 beds 4 baths2,669 sq. ft.
$533,000Pending4 beds 4 baths2,669 sq. ft.2617 Semillon Way, Edmond, OK 73012
MLS# 1191437Listed by: MODERN ABODE REALTY- New
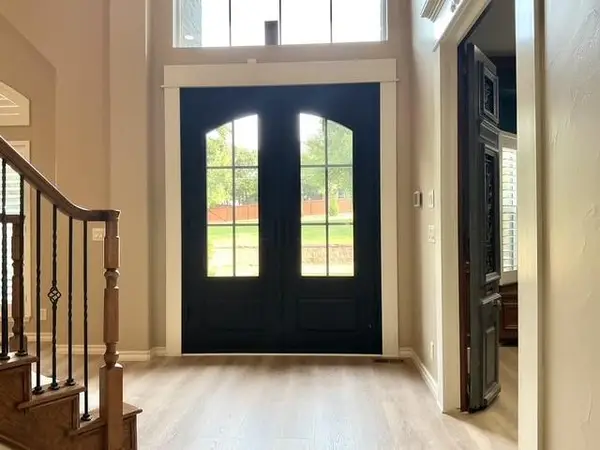 $768,000Active4 beds 4 baths3,292 sq. ft.
$768,000Active4 beds 4 baths3,292 sq. ft.2650 E Coffee Creek Drive, Edmond, OK 73034
MLS# 1184313Listed by: GOLD TREE REALTORS LLC - New
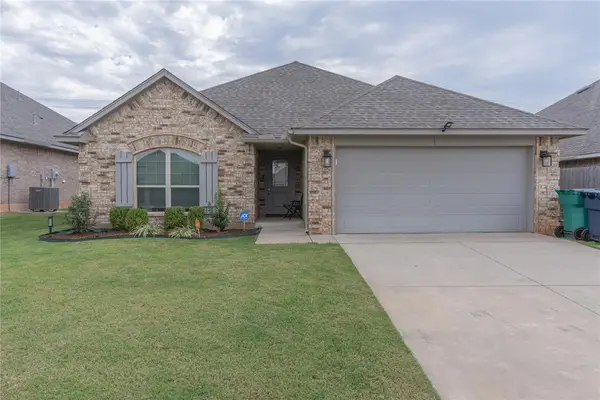 $275,000Active3 beds 2 baths1,464 sq. ft.
$275,000Active3 beds 2 baths1,464 sq. ft.4124 NW 151st Street, Edmond, OK 73013
MLS# 1191100Listed by: LRE REALTY LLC - New
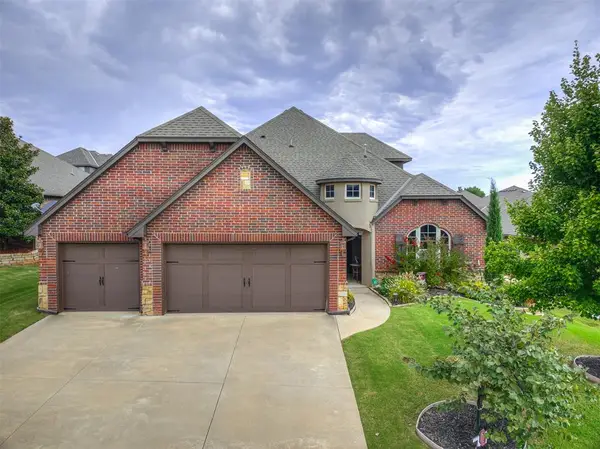 $419,990Active5 beds 3 baths2,524 sq. ft.
$419,990Active5 beds 3 baths2,524 sq. ft.5925 Regis Court, Edmond, OK 73034
MLS# 1191424Listed by: KELLER WILLIAMS CENTRAL OK ED - New
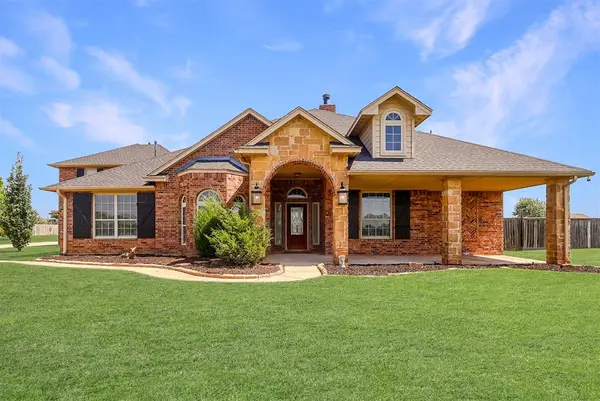 $550,000Active4 beds 4 baths3,288 sq. ft.
$550,000Active4 beds 4 baths3,288 sq. ft.20300 Tranquil Pasture Lane, Edmond, OK 73012
MLS# 1189775Listed by: REAL BROKER LLC 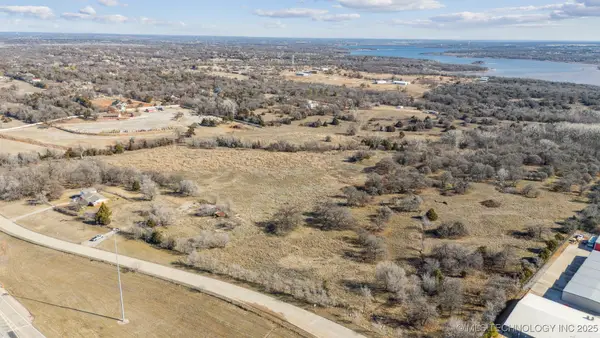 $7,250,000Active79 Acres
$7,250,000Active79 Acres4200 E I-35 Highway, Edmond, OK 73013
MLS# 2504682Listed by: FATHOM REALTY OK LLC- New
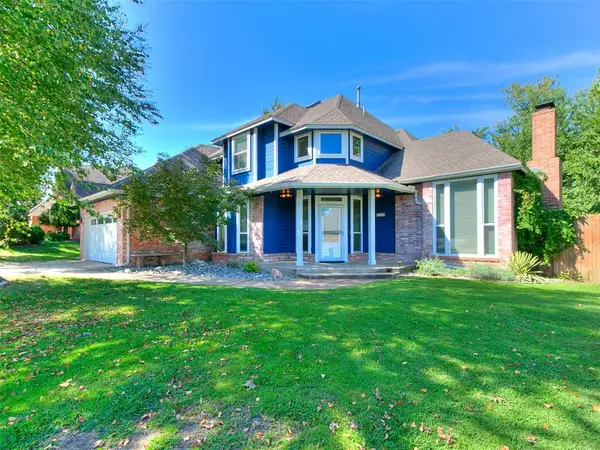 $375,000Active4 beds 3 baths2,344 sq. ft.
$375,000Active4 beds 3 baths2,344 sq. ft.13917 Briarwyck, Edmond, OK 73013
MLS# 1186475Listed by: KELLER WILLIAMS REALTY ELITE
