1605 Ruby Drive, El Reno, OK 73036
Local realty services provided by:Better Homes and Gardens Real Estate The Platinum Collective
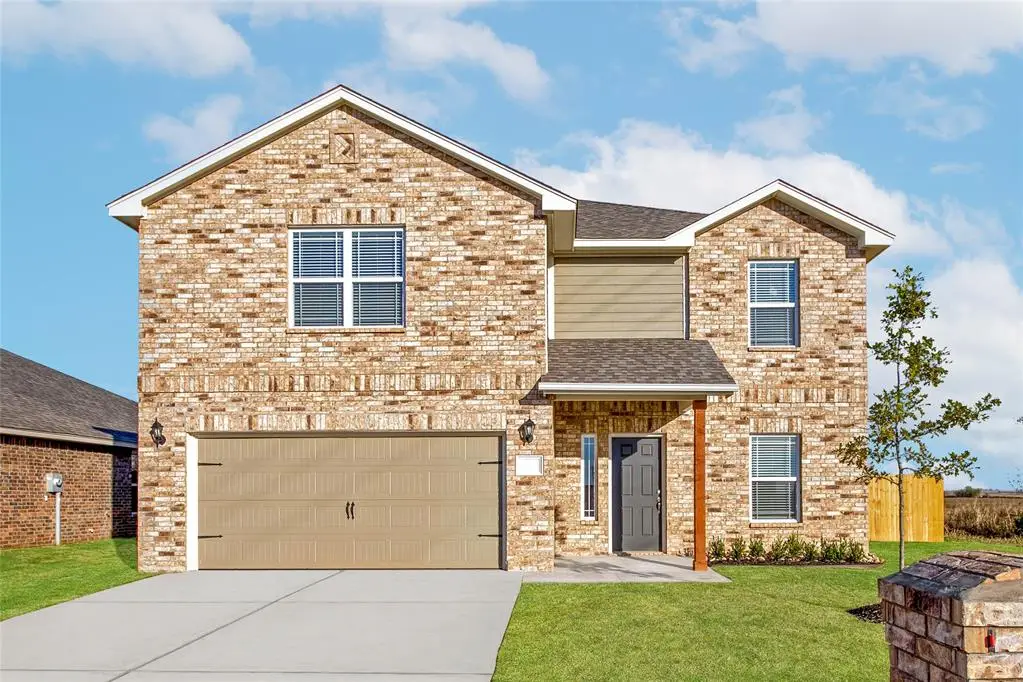
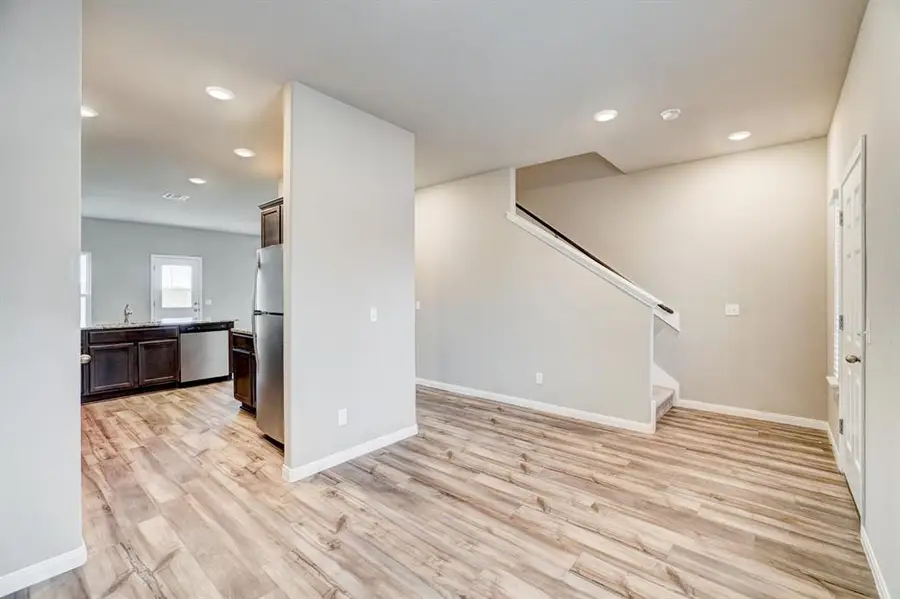
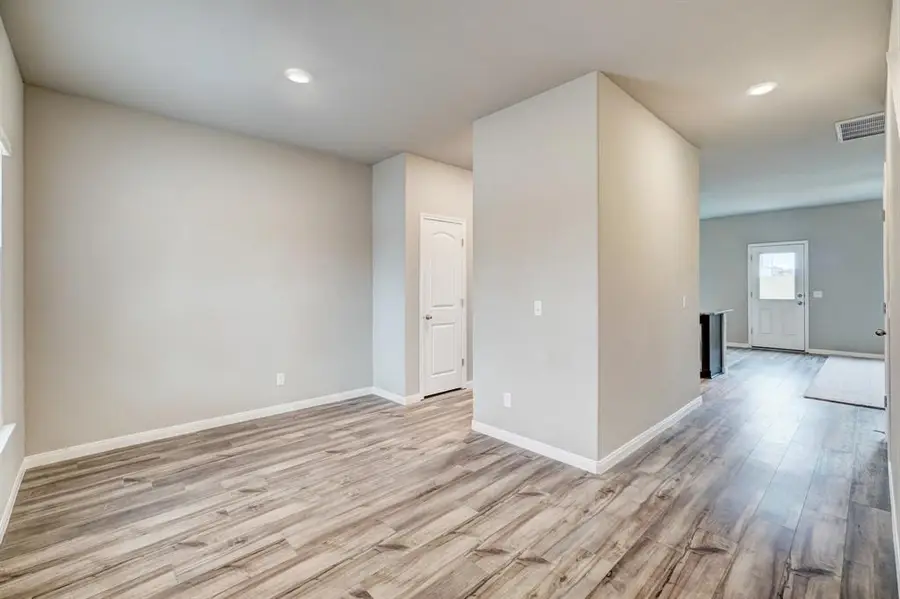
Listed by:ronald fulton
Office:lgi realty - oklahoma, llc.
MLS#:1168652
Source:OK_OKC
1605 Ruby Drive,El Reno, OK 73036
$315,900
- 5 Beds
- 3 Baths
- 2,483 sq. ft.
- Single family
- Active
Price summary
- Price:$315,900
- Price per sq. ft.:$127.23
About this home
Welcome home to the spacious, five-bedroom, three-bathroom Perry floor plan at Crimson Lake Estates! From the moment you step onto the covered front porch, the Perry welcomes you inside and fills you with a sense of “home”. Downstairs, spacious room and full bathroom offer guests a private retreat of their own, making their stay even sweeter. An expansive living area sets the tone for family fun nights of movies, games, and laughter. Upstairs you’ll find the impressive master retreat and 3 additional bedrooms complete with walk-in closets! Everything you could dream of and more can be found in the Perry! Plus, this home is located within walking distance of a gorgeous lake and just 5 minutes from I-40 for an easy commute! Call NOW to schedule your tour and find out how you can qualify for $0 down!
Contact an agent
Home facts
- Year built:2024
- Listing Id #:1168652
- Added:413 day(s) ago
- Updated:August 14, 2025 at 08:09 PM
Rooms and interior
- Bedrooms:5
- Total bathrooms:3
- Full bathrooms:3
- Living area:2,483 sq. ft.
Heating and cooling
- Cooling:Central Electric
- Heating:Central Gas
Structure and exterior
- Roof:Composition
- Year built:2024
- Building area:2,483 sq. ft.
- Lot area:0.14 Acres
Schools
- High school:El Reno HS
- Middle school:Etta Dale JHS
- Elementary school:Hillcrest ES,Leslie F Roblyer Learning Ctr,Lincoln Learning Ctr,Rose Witcher ES
Utilities
- Water:Public
Finances and disclosures
- Price:$315,900
- Price per sq. ft.:$127.23
New listings near 1605 Ruby Drive
- New
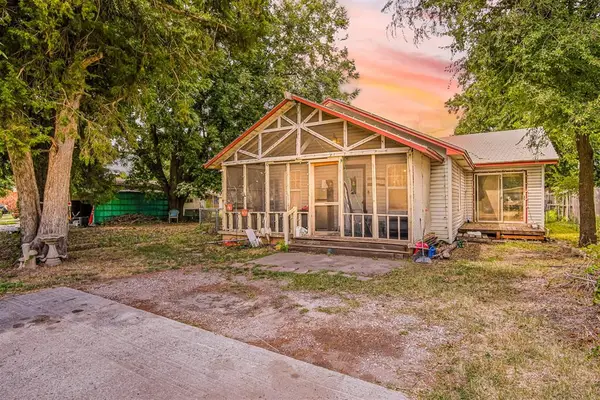 $155,000Active3 beds 2 baths1,420 sq. ft.
$155,000Active3 beds 2 baths1,420 sq. ft.131 N Shepard Avenue, El Reno, OK 73036
MLS# 1185904Listed by: JASON TURNER REAL ESTATE LLC - New
 $269,000Active3 beds 2 baths1,888 sq. ft.
$269,000Active3 beds 2 baths1,888 sq. ft.9505 Reno E Road, El Reno, OK 73036
MLS# 1185833Listed by: MCGRAW REALTORS (BO) - New
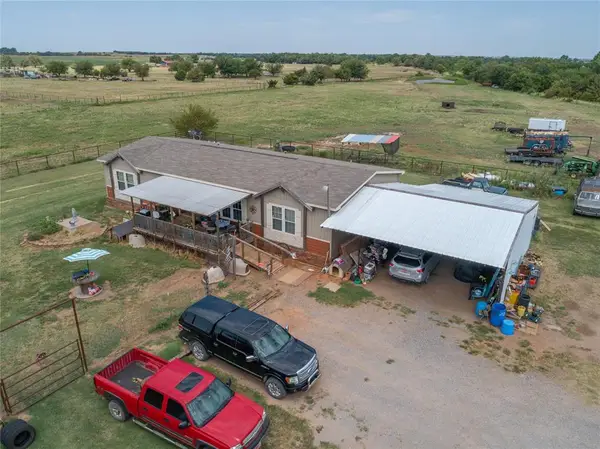 $475,000Active3 beds 2 baths2,048 sq. ft.
$475,000Active3 beds 2 baths2,048 sq. ft.1201 N Boynton Avenue, El Reno, OK 73036
MLS# 1185238Listed by: LRE REALTY LLC - New
 $475,000Active31.18 Acres
$475,000Active31.18 Acres1201 N Boynton Avenue, El Reno, OK 73036
MLS# 1185250Listed by: LRE REALTY LLC - New
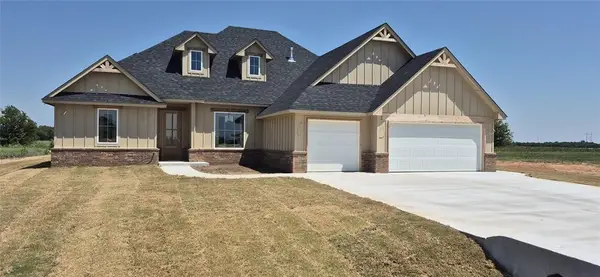 $444,900Active3 beds 3 baths2,281 sq. ft.
$444,900Active3 beds 3 baths2,281 sq. ft.4747 Dutton Circle, El Reno, OK 73036
MLS# 1185386Listed by: CHAMBERLAIN REALTY LLC 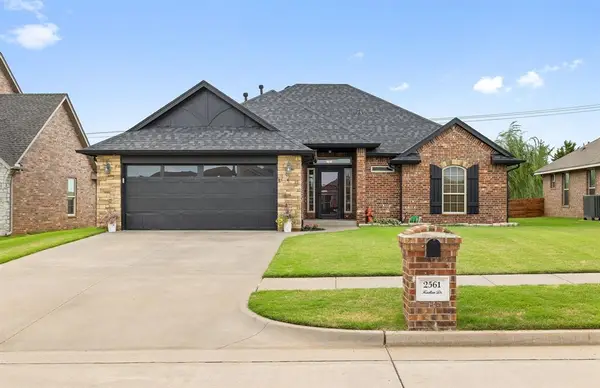 $259,900Pending3 beds 2 baths1,506 sq. ft.
$259,900Pending3 beds 2 baths1,506 sq. ft.2561 Kadlan Drive, El Reno, OK 73036
MLS# 1185135Listed by: CULTIVATE REAL ESTATE- New
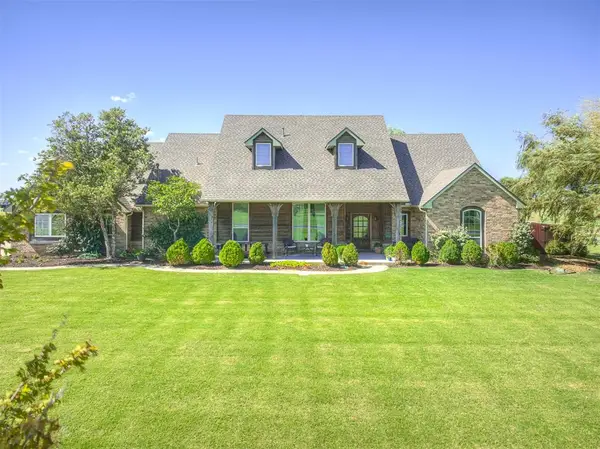 Listed by BHGRE$600,000Active3 beds 2 baths2,400 sq. ft.
Listed by BHGRE$600,000Active3 beds 2 baths2,400 sq. ft.16427 SW 23rd Street, El Reno, OK 73036
MLS# 1179033Listed by: ERA COURTYARD REAL ESTATE 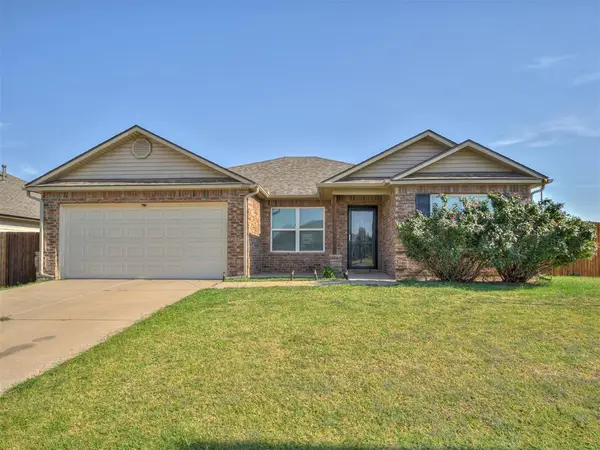 $225,000Pending4 beds 2 baths1,535 sq. ft.
$225,000Pending4 beds 2 baths1,535 sq. ft.1800 Schooner Road, El Reno, OK 73036
MLS# 1184439Listed by: COPPER CREEK REAL ESTATE- New
 $145,000Active3 beds 3 baths1,364 sq. ft.
$145,000Active3 beds 3 baths1,364 sq. ft.901 W Wade Street, El Reno, OK 73036
MLS# 1184744Listed by: HAMILWOOD REAL ESTATE - New
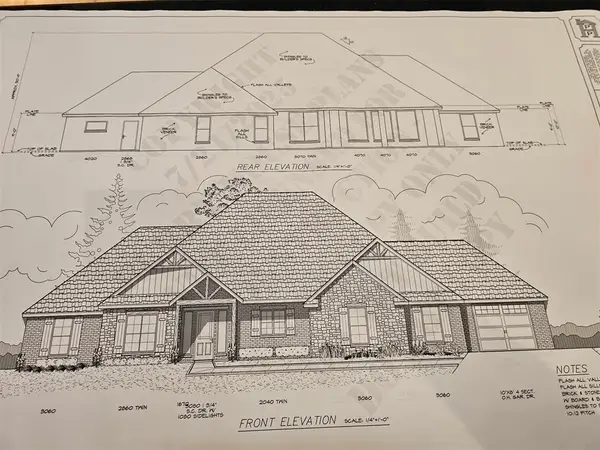 Listed by BHGRE$499,000Active4 beds 3 baths2,450 sq. ft.
Listed by BHGRE$499,000Active4 beds 3 baths2,450 sq. ft.0 N Gregory Road #1, El Reno, OK 73036
MLS# 1184691Listed by: ERA COURTYARD REAL ESTATE
