2804 Villa Drive, El Reno, OK 73036
Local realty services provided by:Better Homes and Gardens Real Estate Paramount
Listed by:shandon birks
Office:chinowth & cohen
MLS#:1189291
Source:OK_OKC
2804 Villa Drive,El Reno, OK 73036
$205,000
- 3 Beds
- 2 Baths
- 1,623 sq. ft.
- Single family
- Active
Price summary
- Price:$205,000
- Price per sq. ft.:$126.31
About this home
3-Bedroom, 2-Bathroom Home in El Reno – Move-In Ready with Major Updates!
Welcome to this recently updated 3 bedroom, 2 bathroom home in El Reno. With 1,623 square feet of comfortable living space, this property is a true gem with all the updates you need to ensure peace of mind for years to come.
Key Features:
-NEW PLUMBING (2023): Enjoy the benefit of modern, efficient plumbing throughout the entire home.
-NEW HVAC SYSTEM (2024): Stay comfortable year-round with a recently installed heating and cooling system, installed to keep your home climate-controlled no matter the season.
-NEW ROOF (2024): Protect your investment with a recently replaced roof.
-NEW WATER HEATER (2024): Hot water is always within reach with the recently installed water heater.
-NEW RANGE (Spring 2025): Cooking your favorite meals is easy with the new range.
Inside, you’ll find fresh new carpet that makes the living spaces feel cozy and inviting. The floor plan offers a flexible layout, perfect for both family living and entertaining guests.
Conveniently located with easy access to Interstate 40, this home provides the perfect balance of suburban tranquility and urban convenience. Whether you’re commuting to OKC or exploring all that El Reno has to offer, you’ll be right where you need to be!
Contact an agent
Home facts
- Year built:1978
- Listing ID #:1189291
- Added:54 day(s) ago
- Updated:October 26, 2025 at 12:33 PM
Rooms and interior
- Bedrooms:3
- Total bathrooms:2
- Full bathrooms:2
- Living area:1,623 sq. ft.
Heating and cooling
- Cooling:Central Electric
- Heating:Central Gas
Structure and exterior
- Roof:Heavy Comp
- Year built:1978
- Building area:1,623 sq. ft.
- Lot area:0.21 Acres
Schools
- High school:El Reno HS
- Middle school:Etta Dale JHS
- Elementary school:Hillcrest ES
Utilities
- Water:Public
Finances and disclosures
- Price:$205,000
- Price per sq. ft.:$126.31
New listings near 2804 Villa Drive
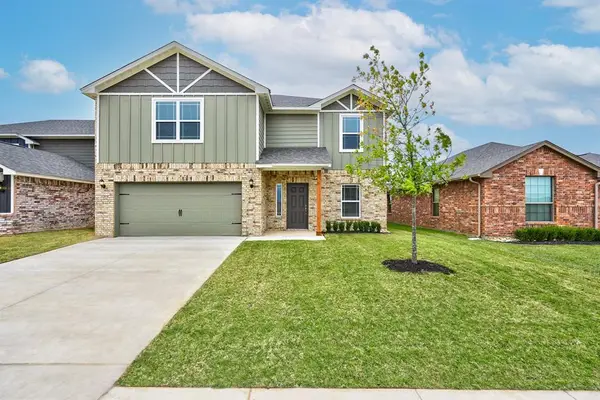 $341,900Pending5 beds 3 baths2,483 sq. ft.
$341,900Pending5 beds 3 baths2,483 sq. ft.2107 Palmatum Road, El Reno, OK 73036
MLS# 1197707Listed by: LGI REALTY - OKLAHOMA, LLC- New
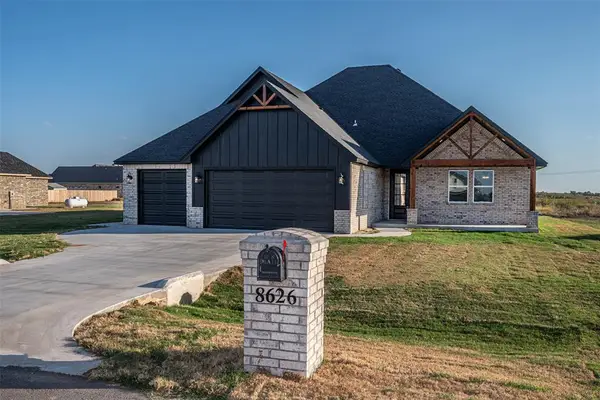 $436,688Active3 beds 3 baths2,228 sq. ft.
$436,688Active3 beds 3 baths2,228 sq. ft.8626 Kayce Street, El Reno, OK 73036
MLS# 1197421Listed by: PARTNERS REAL ESTATE LLC - New
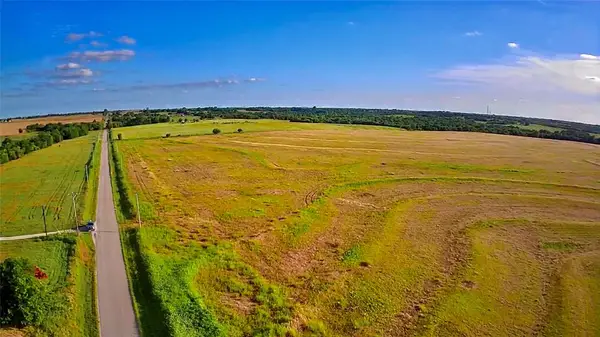 $110,000Active2.5 Acres
$110,000Active2.5 AcresN Gregory Road Road #Lot 1, El Reno, OK 73036
MLS# 1197203Listed by: WISE OAK REALTY LLC - New
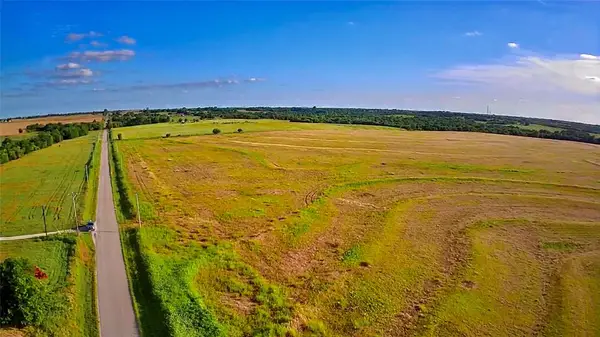 $110,000Active2.5 Acres
$110,000Active2.5 AcresN Gregory Road Road #Lot 2, El Reno, OK 73036
MLS# 1197204Listed by: WISE OAK REALTY LLC - New
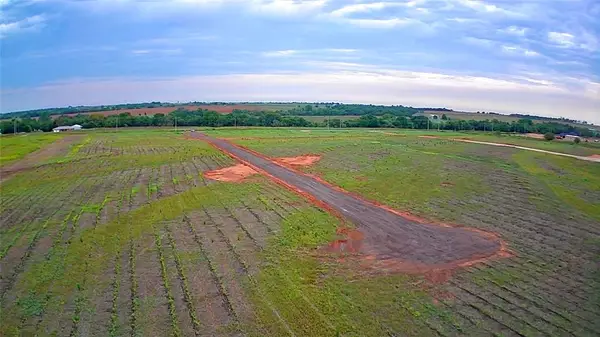 $45,900Active1 Acres
$45,900Active1 Acres16250 Maplewood Trail Road #Lot 2, El Reno, OK 73036
MLS# 1197132Listed by: WISE OAK REALTY LLC - New
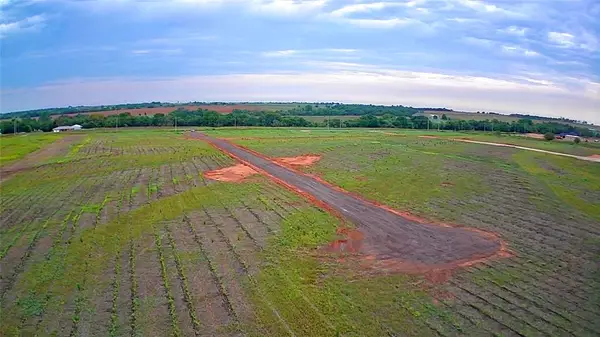 $45,900Active1 Acres
$45,900Active1 Acres16220 Maplewood Trail Road #Lot 1, El Reno, OK 73036
MLS# 1197133Listed by: WISE OAK REALTY LLC - New
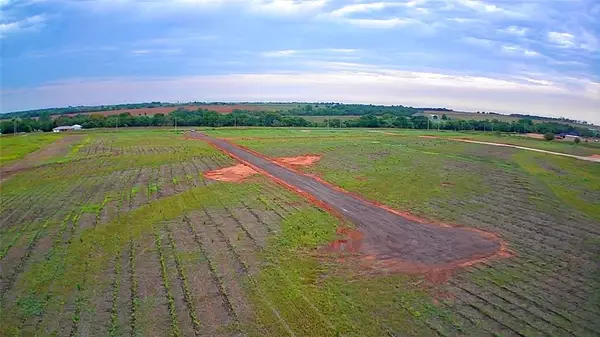 $45,900Active1 Acres
$45,900Active1 Acres16281 Maplewood Trail Road #Lot 8, El Reno, OK 73036
MLS# 1197115Listed by: WISE OAK REALTY LLC - New
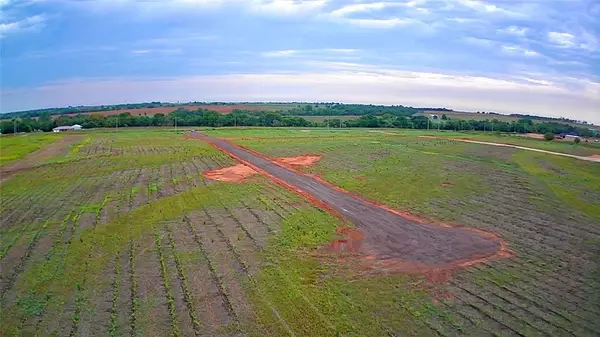 $45,900Active1 Acres
$45,900Active1 Acres16321 Maplewood Trail Road #Lot 7, El Reno, OK 73036
MLS# 1197118Listed by: WISE OAK REALTY LLC - New
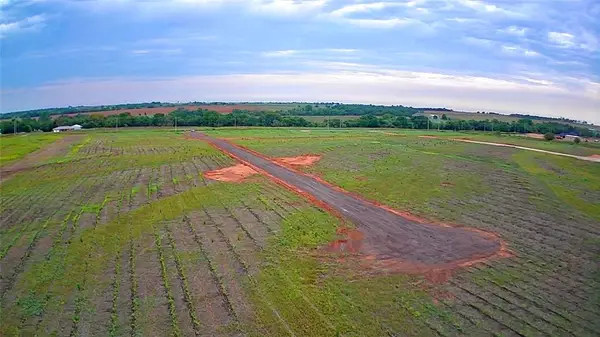 $45,900Active1 Acres
$45,900Active1 Acres16331 Maplewood Trail Road #Lot 6, El Reno, OK 73036
MLS# 1197120Listed by: WISE OAK REALTY LLC - New
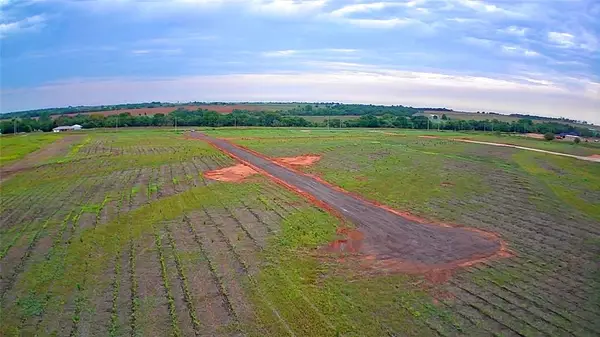 $45,900Active1 Acres
$45,900Active1 Acres16330 Maplewood Trail Road #Lot 5, El Reno, OK 73036
MLS# 1197123Listed by: WISE OAK REALTY LLC
