2909 Farm Drive, El Reno, OK 73036
Local realty services provided by:Better Homes and Gardens Real Estate Paramount
Listed by:brooke massey
Office:brix realty
MLS#:1189353
Source:OK_OKC
2909 Farm Drive,El Reno, OK 73036
$425,000
- 3 Beds
- 2 Baths
- 1,915 sq. ft.
- Single family
- Pending
Price summary
- Price:$425,000
- Price per sq. ft.:$221.93
About this home
Welcome home to your private retreat on 2.5 acres, offering the perfect mix of space, comfort, and style. This thoughtfully designed home features 3 bedrooms plus a true study, with the option of a 4th bedroom or bonus room upstairs complete with a walk-in closet.
Inside, you’ll love the custom cabinetry, granite countertops in the kitchen and baths, stainless steel appliances including a gas range, and a pantry + mop closet for extra convenience. The open floor plan flows beautifully with a tile entry, electric fireplace, and fresh updates including new paint and a new hot water tank.
The primary suite is a true retreat with a huge walk-in shower and a walk-in closet that connects directly to the laundry room for everyday ease. Need storage? You’ll have it between the walk-out attic, 3-tier clothes rack, and custom built-ins, there’s room for everything.
Step outside and enjoy the peaceful views, a storm shelter for peace of mind, and plenty of space to create your own outdoor paradise. With propane utilities and thoughtful upgrades throughout, this home offers both charm and practicality.
Don’t miss your chance to experience quiet country living just minutes from town! This one checks all the boxes!
Contact an agent
Home facts
- Year built:2013
- Listing ID #:1189353
- Added:3 day(s) ago
- Updated:September 04, 2025 at 05:08 PM
Rooms and interior
- Bedrooms:3
- Total bathrooms:2
- Full bathrooms:2
- Living area:1,915 sq. ft.
Heating and cooling
- Cooling:Central Gas
- Heating:Central Gas
Structure and exterior
- Roof:Heavy Comp
- Year built:2013
- Building area:1,915 sq. ft.
- Lot area:2.63 Acres
Schools
- High school:N/A
- Middle school:Banner Public School
- Elementary school:Banner Public School
Finances and disclosures
- Price:$425,000
- Price per sq. ft.:$221.93
New listings near 2909 Farm Drive
- New
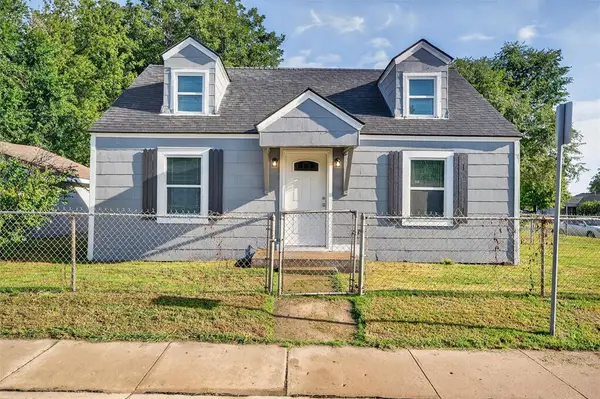 $159,900Active3 beds 2 baths1,260 sq. ft.
$159,900Active3 beds 2 baths1,260 sq. ft.602 W Elm Street, El Reno, OK 73036
MLS# 1189412Listed by: CULTIVATE REAL ESTATE - New
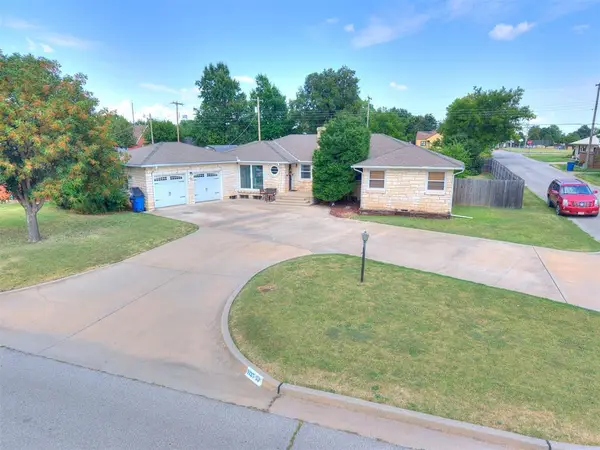 $250,000Active3 beds 3 baths1,812 sq. ft.
$250,000Active3 beds 3 baths1,812 sq. ft.1127 S Reno Avenue, El Reno, OK 73036
MLS# 1189407Listed by: UC OK SUNSET REALTY & AUCTIONS - New
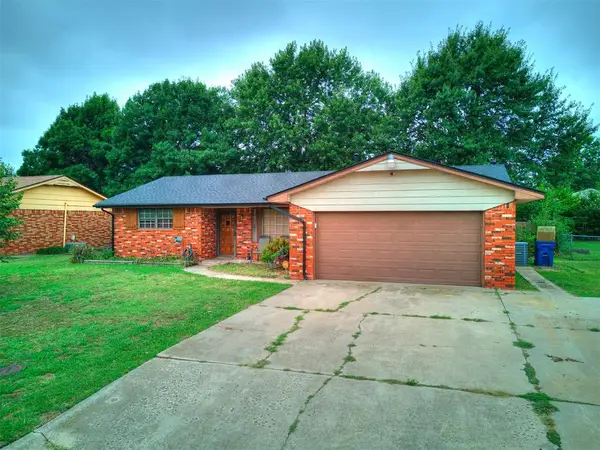 $215,000Active3 beds 2 baths1,623 sq. ft.
$215,000Active3 beds 2 baths1,623 sq. ft.2804 Villa Drive, El Reno, OK 73036
MLS# 1189291Listed by: CHINOWTH & COHEN - New
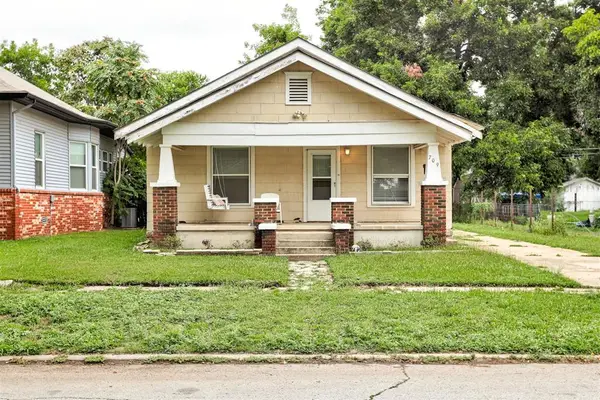 $115,000Active2 beds 1 baths1,297 sq. ft.
$115,000Active2 beds 1 baths1,297 sq. ft.709 S Hadden Street, El Reno, OK 73036
MLS# 1189227Listed by: BAILEE & CO. REAL ESTATE - New
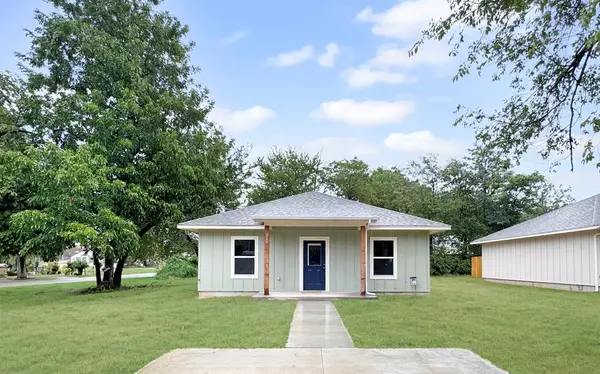 $155,000Active2 beds 2 baths865 sq. ft.
$155,000Active2 beds 2 baths865 sq. ft.320 N Miles Avenue, El Reno, OK 73036
MLS# 1187864Listed by: CADENCE REAL ESTATE - New
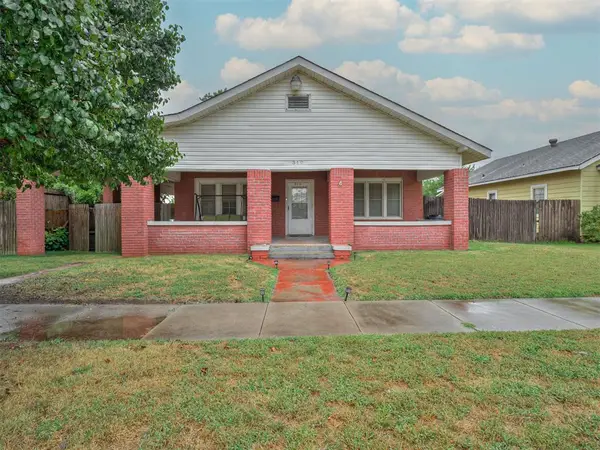 $169,999Active3 beds 2 baths1,563 sq. ft.
$169,999Active3 beds 2 baths1,563 sq. ft.310 N Rock Island Avenue, El Reno, OK 73036
MLS# 1189116Listed by: BLACK LABEL REALTY - New
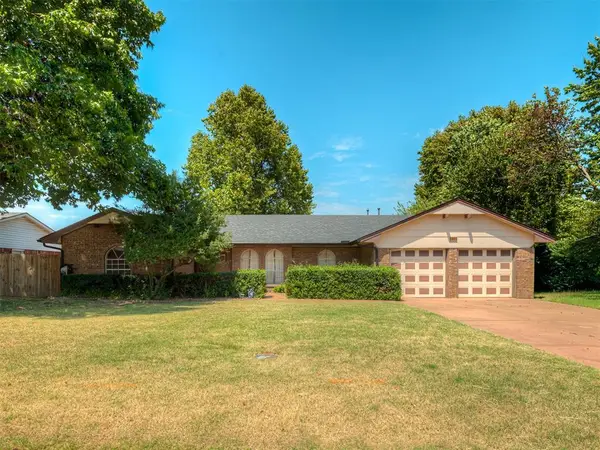 $219,500Active3 beds 2 baths2,069 sq. ft.
$219,500Active3 beds 2 baths2,069 sq. ft.802 SW 26th Street, El Reno, OK 73036
MLS# 1187408Listed by: BLACK LABEL REALTY - New
 $61,900Active3 beds 1 baths1,314 sq. ft.
$61,900Active3 beds 1 baths1,314 sq. ft.413 N Rock Island Avenue, El Reno, OK 73036
MLS# 1178365Listed by: RE/MAX PROS 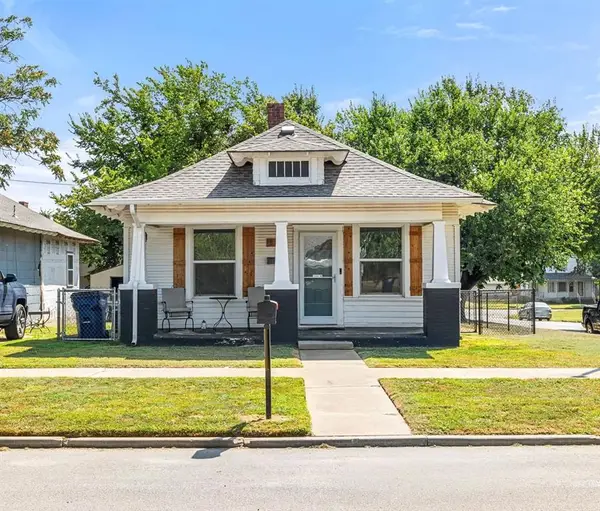 $169,900Pending3 beds 2 baths1,219 sq. ft.
$169,900Pending3 beds 2 baths1,219 sq. ft.821 S Bickford Avenue, El Reno, OK 73036
MLS# 1187309Listed by: CULTIVATE REAL ESTATE
