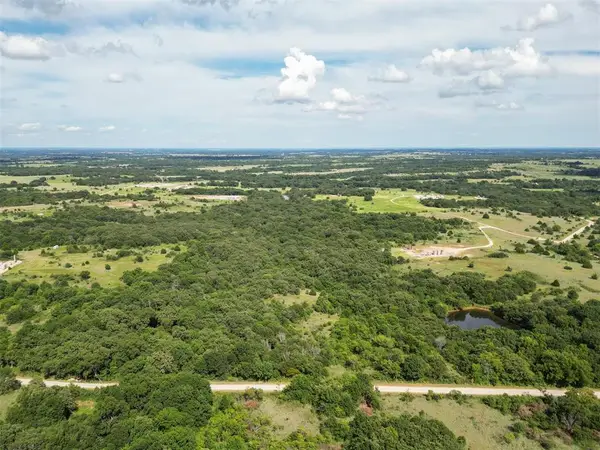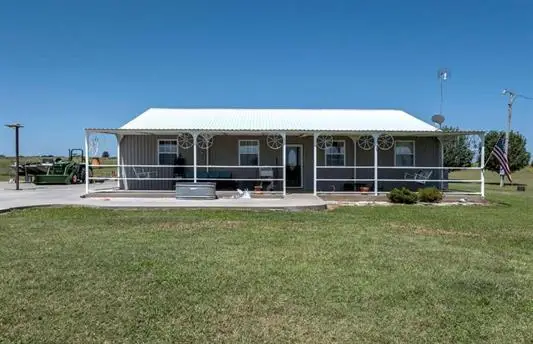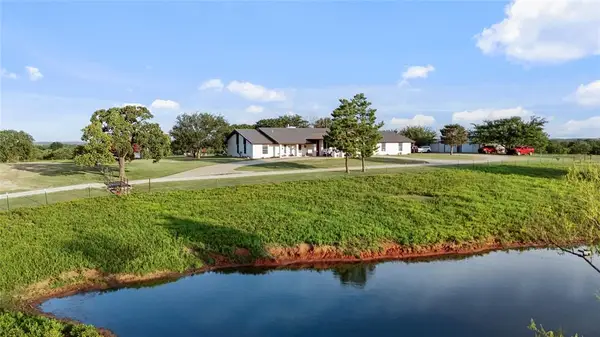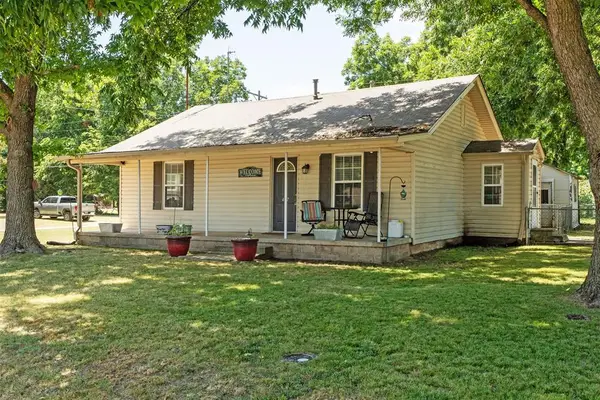24569 N County Road 3140, Elmore City, OK 73433
Local realty services provided by:Better Homes and Gardens Real Estate The Platinum Collective
Listed by:amy richey
Office:salt real estate pauls valley
MLS#:1172168
Source:OK_OKC
24569 N County Road 3140,Elmore City, OK 73433
$430,000
- 3 Beds
- 2 Baths
- 2,678 sq. ft.
- Single family
- Active
Price summary
- Price:$430,000
- Price per sq. ft.:$160.57
About this home
Perched on a hilltop with stunning views, this 3-bedroom, 2-bath home sits on 9.9 acres with a gated pipe entry. Thoughtfully designed with an open floor plan, the home features vaulted ceilings with an exposed wood beam and large windows that fill the space with natural light. The living area includes a cozy fireplace with a gas starter, and the kitchen offers granite countertops with seamless flow into the dining and living spaces, perfect for everyday comfort and entertaining. While much of the property is fenced, the south side remains open.
The split-bedroom layout provides privacy, with the primary suite tucked away and featuring a spacious bathroom with a separate shower and whirlpool tub. A built-in bench with storage sits under the window in the primary bedroom, creating a perfect reading nook or extra storage. The walk-in closet doubles as a reinforced safe room for peace of mind.
Wood-look tile flooring flows throughout the main living areas, while the bedrooms feature low-pile carpet for a soft touch without the bulk. Enjoy outdoor living on the screened-in back porch, perfect for morning coffee or evening relaxation.
Additional highlights include a 2-car garage, Kenmore Elite water softener system, and extra reinforcement in the slab and walls for long-term durability. This warm, well-maintained home combines modern comfort, security, and countryside charm.
•Driving north on I-35:
•Turn left (west) at Exit 66 (Hwy 29) for 7.5 miles
•Take slight jog right on NCR 3170
•Turn left (west) on E1630 Rd for 2.7 miles
•Turn left (south) on Hwy 74 for .6 miles.
•Driveway is on right
Contact an agent
Home facts
- Year built:2015
- Listing ID #:1172168
- Added:120 day(s) ago
- Updated:September 27, 2025 at 12:35 PM
Rooms and interior
- Bedrooms:3
- Total bathrooms:2
- Full bathrooms:2
- Living area:2,678 sq. ft.
Heating and cooling
- Cooling:Central Electric
- Heating:Heat Pump
Structure and exterior
- Roof:Composition
- Year built:2015
- Building area:2,678 sq. ft.
- Lot area:9.9 Acres
Schools
- High school:Senior HS
- Middle school:Elmore City JHS
- Elementary school:Elmore City-Pernell ES
Finances and disclosures
- Price:$430,000
- Price per sq. ft.:$160.57
New listings near 24569 N County Road 3140
- New
 $34,900Active5 Acres
$34,900Active5 AcresN N/a Road, Elmore City, OK 73433
MLS# 1192577Listed by: KALHOR GROUP REALTY - New
 $316,000Active3 beds 2 baths2,688 sq. ft.
$316,000Active3 beds 2 baths2,688 sq. ft.24737 N N County Road 3162 Road, Elmore City, OK 73433
MLS# 1192347Listed by: JARMAN REALTY, INC.  $632,000Active158 Acres
$632,000Active158 AcresN County Road 3170 Road, Elmore City, OK 73433
MLS# 1190633Listed by: CHAMBERLAIN REALTY LLC $140,000Active3 beds 2 baths1,152 sq. ft.
$140,000Active3 beds 2 baths1,152 sq. ft.405 N Missouri Street, Elmore City, OK 73433
MLS# 2532091Listed by: TURBO TIME REALTY LLC $150,000Active40 Acres
$150,000Active40 Acres7083 N 3095 Road, Elmore City, OK 73433
MLS# 1185786Listed by: METRO FIRST REALTY $350,000Active3 beds 2 baths1,728 sq. ft.
$350,000Active3 beds 2 baths1,728 sq. ft.27368 N County Rd 3120 Road, Elmore City, OK 73433
MLS# 1185302Listed by: COLDWELL BANKER SELECT $163,000Pending3 beds 2 baths1,279 sq. ft.
$163,000Pending3 beds 2 baths1,279 sq. ft.307 Main Street, Elmore City, OK 73034
MLS# 1167077Listed by: SALT REAL ESTATE PAULS VALLEY $840,000Active4 beds 4 baths4,172 sq. ft.
$840,000Active4 beds 4 baths4,172 sq. ft.31876 Sh-76 Highway, Elmore City, OK 73433
MLS# 1184148Listed by: LIVING THE DREAM INC. $102,500Pending2 beds 1 baths1,043 sq. ft.
$102,500Pending2 beds 1 baths1,043 sq. ft.407 S Texas Street, Elmore City, OK 73433
MLS# 1183460Listed by: KW SUMMIT $290,000Active4 beds 3 baths2,118 sq. ft.
$290,000Active4 beds 3 baths2,118 sq. ft.25209 E County Road 1730, Elmore City, OK 73433
MLS# 2531865Listed by: INITIAL POINT REALTY, LLC
