1140 S May Avenue, Guthrie, OK 73044
Local realty services provided by:Better Homes and Gardens Real Estate The Platinum Collective
Listed by:jessica stout
Office:jstout real estate llc.
MLS#:1186857
Source:OK_OKC
Price summary
- Price:$445,000
- Price per sq. ft.:$178.14
About this home
Exceptionally well maintained home with amazing golf course views! Home is situated on the gorgeous Augusta National at Cedar Valley golf course. Immediately notice the curb appeal of this home with fresh paint all the way around, beautiful landscaping, freshly coated sidewalk and front porch, new gutters, and new roof! Inside the front door you are welcomed by a super spacious living room and open formal dining room. The living room showcases a gas fireplace, built-ins surrounding the fireplace, and updated wood look tile flooring. Beyond the living room find the sunroom with plenty of natural light, lovely golf course views, access to the sprawling back deck, and remote controlled room darkening shades for privacy when needed. The kitchen features breakfast nook with built in desk, large walk in pantry, gas stove, sink overlooking the front drive, breakfast bar, and plenty of cabinet and counter space, ready for the chef in your family. The primary bedroom features TWO walk in closets, en suite bath with double vanities, soaker tub, and walk in shower. Across the home find two additional bedrooms and hall bath with new skylight for the perfect lighting. The garage holds a walk in storm shelter, has been freshly painted, and has new cyclospartic flooring with transferrable lifetime warranty! Truly too much to list with this exceptional home, ask your agent for a list of upgrades and additional features and schedule your showing TODAY!
Contact an agent
Home facts
- Year built:1994
- Listing ID #:1186857
- Added:108 day(s) ago
- Updated:September 05, 2025 at 11:08 PM
Rooms and interior
- Bedrooms:3
- Total bathrooms:2
- Full bathrooms:2
- Living area:2,498 sq. ft.
Heating and cooling
- Cooling:Central Electric
- Heating:Central Gas
Structure and exterior
- Roof:Heavy Comp
- Year built:1994
- Building area:2,498 sq. ft.
- Lot area:0.53 Acres
Schools
- High school:Guthrie HS
- Middle school:Guthrie JHS
- Elementary school:Cotteral ES
Utilities
- Water:Rural Water
- Sewer:Septic Tank
Finances and disclosures
- Price:$445,000
- Price per sq. ft.:$178.14
New listings near 1140 S May Avenue
- New
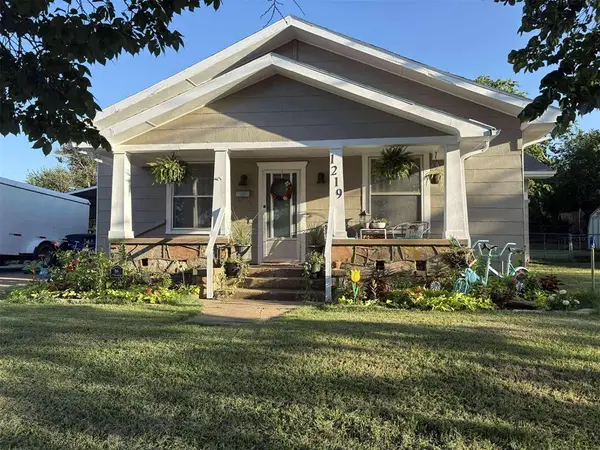 $174,500Active2 beds 1 baths1,328 sq. ft.
$174,500Active2 beds 1 baths1,328 sq. ft.1219 E Oklahoma Avenue, Guthrie, OK 73044
MLS# 1189979Listed by: CARRIE FRYAR REALTY, INC - New
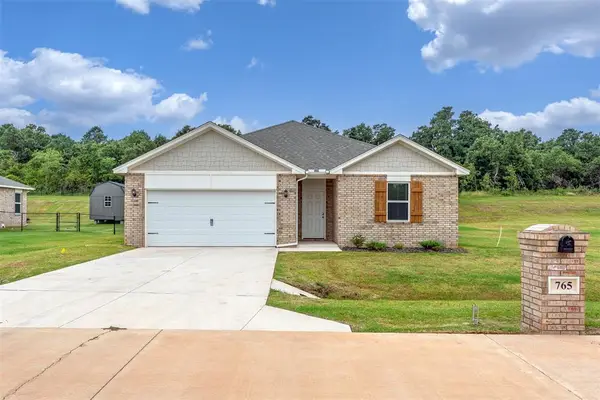 $257,500Active3 beds 2 baths1,516 sq. ft.
$257,500Active3 beds 2 baths1,516 sq. ft.765 Stella Trail, Guthrie, OK 73044
MLS# 1187786Listed by: COPPER CREEK REAL ESTATE - New
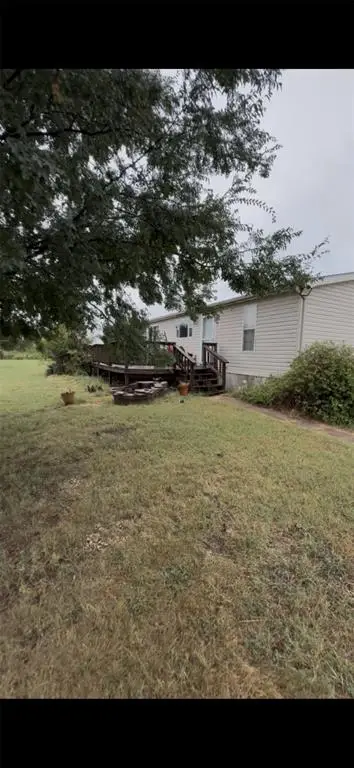 $140,000Active3 beds 2 baths1,512 sq. ft.
$140,000Active3 beds 2 baths1,512 sq. ft.3950 E Camp Drive, Guthrie, OK 73044
MLS# 1190102Listed by: DSVT - New
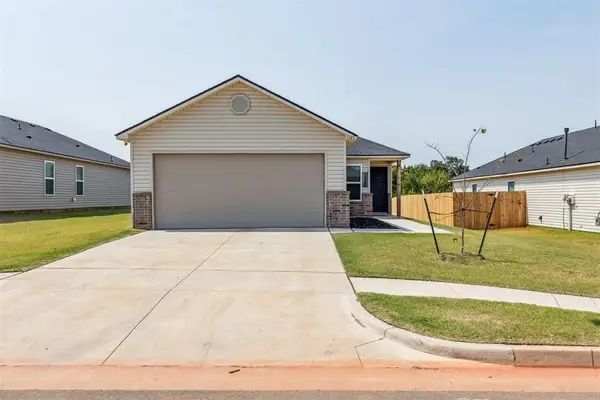 $206,900Active3 beds 2 baths1,248 sq. ft.
$206,900Active3 beds 2 baths1,248 sq. ft.1127 Stallion Drive, Guthrie, OK 73044
MLS# 1189782Listed by: SENEMAR & ASSOCIATES - New
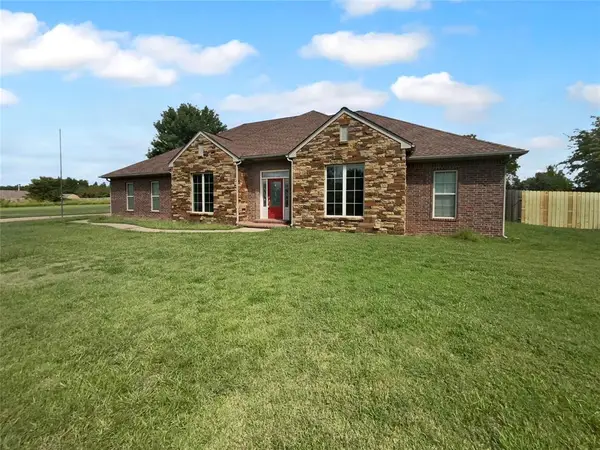 $372,000Active4 beds 3 baths2,451 sq. ft.
$372,000Active4 beds 3 baths2,451 sq. ft.8 Summit Road, Guthrie, OK 73044
MLS# 1189941Listed by: OPENDOOR BROKERAGE LLC - Open Sun, 2 to 4pmNew
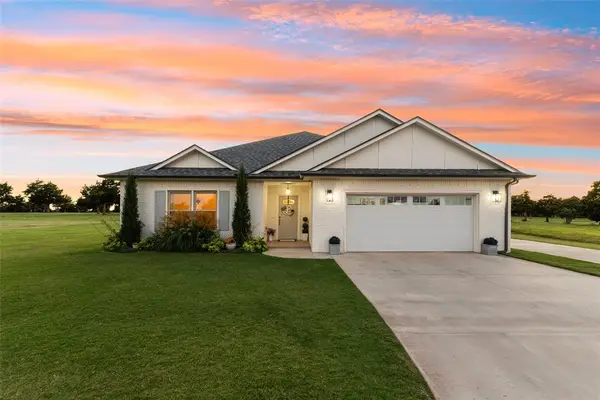 $415,000Active3 beds 2 baths2,152 sq. ft.
$415,000Active3 beds 2 baths2,152 sq. ft.1745 Fairway Drive, Guthrie, OK 73044
MLS# 1189916Listed by: ACCESS REAL ESTATE LLC - New
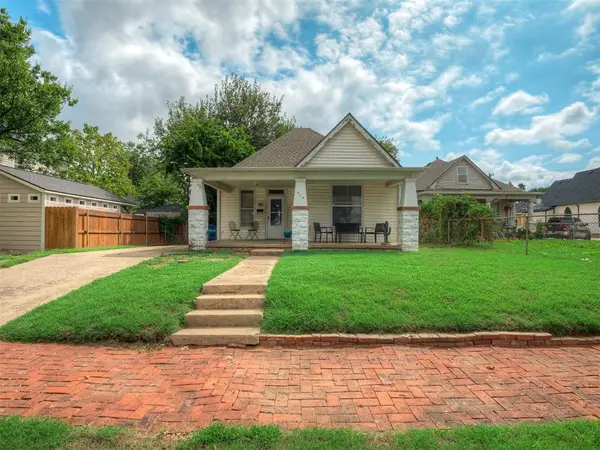 $144,000Active2 beds 2 baths1,140 sq. ft.
$144,000Active2 beds 2 baths1,140 sq. ft.316 N Broad Street, Guthrie, OK 73044
MLS# 1189776Listed by: LRE REALTY LLC - New
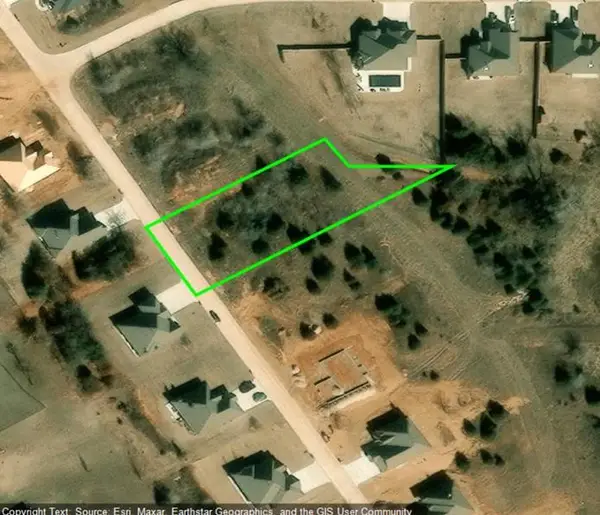 $51,000Active0.73 Acres
$51,000Active0.73 Acres11460 White Tail Ridge, Guthrie, OK 73044
MLS# 1189665Listed by: BLOOM REAL ESTATE, LLC - New
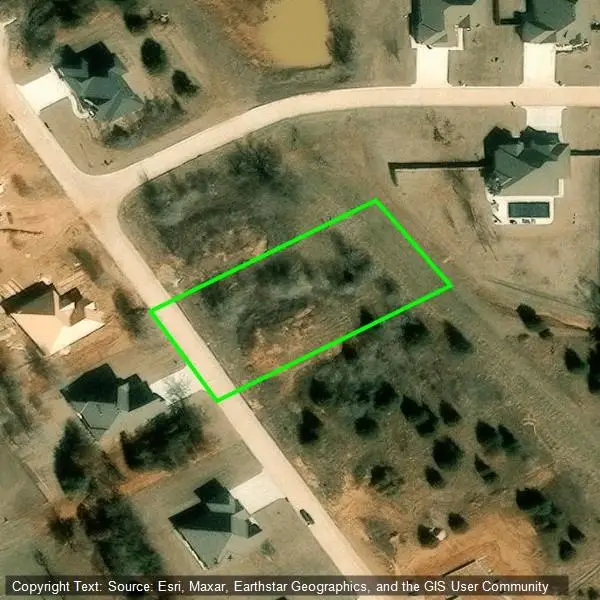 $51,000Active0.63 Acres
$51,000Active0.63 Acres11420 White Tail Ridge, Guthrie, OK 73044
MLS# 1189670Listed by: BLOOM REAL ESTATE, LLC - New
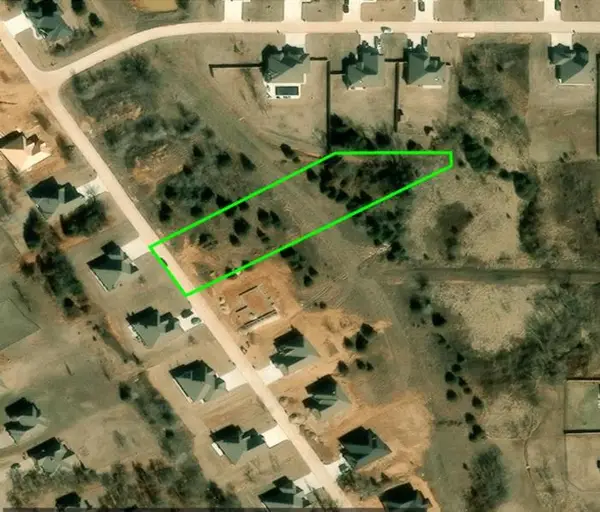 $51,000Active1.19 Acres
$51,000Active1.19 Acres11500 White Tail Ridge, Guthrie, OK 73044
MLS# 1189662Listed by: BLOOM REAL ESTATE, LLC
