5351 Crystal Lake Drive, Guthrie, OK 73044
Local realty services provided by:Better Homes and Gardens Real Estate Paramount
Listed by:courtney arnold
Office:ariston realty llc.
MLS#:1194339
Source:OK_OKC
5351 Crystal Lake Drive,Guthrie, OK 73044
$437,000
- 3 Beds
- 2 Baths
- 2,000 sq. ft.
- Single family
- Active
Price summary
- Price:$437,000
- Price per sq. ft.:$218.5
About this home
*****SELLER OFFERING $20,000 TOWARDS BUYERS' PREPAIDS, CLOSING COSTS, OR A RATE BUYDOWN WITH A REASONABLE ACCEPTED OFFER!!!!*******
A truly unparalleled sanctuary! This exceptional, one-of-a-kind gated rural estate, situated on 2.72 acres, offers endless opportunities for outdoor recreation and comfortable living. Enjoy a picturesque view of the stocked pond, partially sunken pool, cabana with a mini fridge, hot tub, and boat/fishing dock—serving as the centerpiece of several inviting outdoor living spaces. The functional chicken coop and dog house are ready for your feathered and furry friends.
Inside, the open floor plan barndominium boasts modern amenities, featuring 4 spacious bedrooms and 2 bathrooms. The kitchen is equipped with butcher block countertops and a double electric oven. Additional highlights include a tankless water heater for the entire house, an aerobic septic system, a well with a brand new water softener, and a propane tank filled to 80%.
Outside the main living quarters, a detached 3-bedroom apartment with a workshop provides comfortable accommodations for all your guests. Buyer to verify all information. Plus, enjoy a $1,500 lender credit from the preferred lender!
Contact an agent
Home facts
- Year built:2022
- Listing ID #:1194339
- Added:372 day(s) ago
- Updated:October 15, 2025 at 08:58 PM
Rooms and interior
- Bedrooms:3
- Total bathrooms:2
- Full bathrooms:2
- Living area:2,000 sq. ft.
Heating and cooling
- Cooling:Central Electric
- Heating:Central Gas
Structure and exterior
- Roof:Metal
- Year built:2022
- Building area:2,000 sq. ft.
- Lot area:2.72 Acres
Schools
- High school:Guthrie HS
- Middle school:Guthrie JHS
- Elementary school:Central ES,Guthrie Upper ES
Finances and disclosures
- Price:$437,000
- Price per sq. ft.:$218.5
New listings near 5351 Crystal Lake Drive
- New
 $610,840Active5 beds 4 baths3,000 sq. ft.
$610,840Active5 beds 4 baths3,000 sq. ft.12340 Alfalfa Lane, Guthrie, OK 73044
MLS# 1196310Listed by: PREMIUM PROP, LLC - New
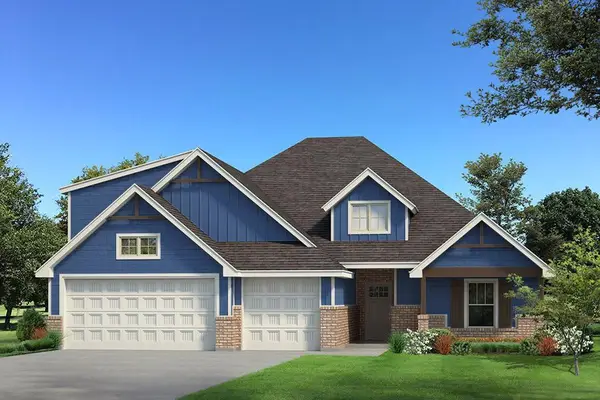 $511,340Active4 beds 3 baths2,350 sq. ft.
$511,340Active4 beds 3 baths2,350 sq. ft.8221 Coneflower Street, Guthrie, OK 73044
MLS# 1196287Listed by: PREMIUM PROP, LLC - New
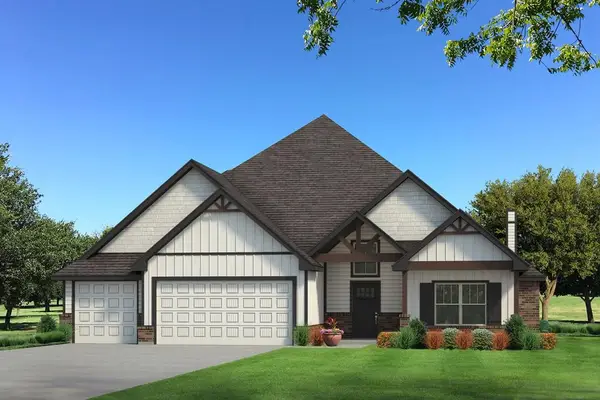 $634,340Active5 beds 4 baths3,285 sq. ft.
$634,340Active5 beds 4 baths3,285 sq. ft.8241 Coneflower Street, Guthrie, OK 73044
MLS# 1196293Listed by: PREMIUM PROP, LLC - New
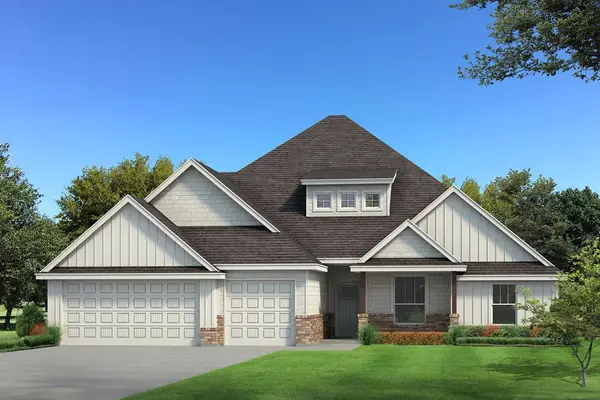 $638,890Active5 beds 4 baths3,350 sq. ft.
$638,890Active5 beds 4 baths3,350 sq. ft.12360 Alfalfa Lane, Guthrie, OK 73044
MLS# 1196301Listed by: PREMIUM PROP, LLC - Open Sun, 2 to 4pmNew
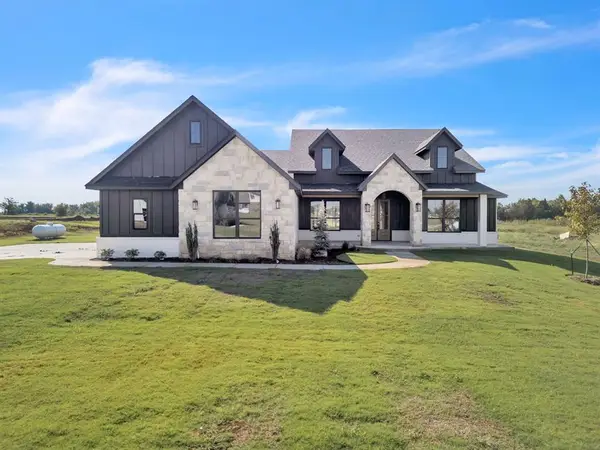 $533,890Active4 beds 3 baths2,630 sq. ft.
$533,890Active4 beds 3 baths2,630 sq. ft.11541 Skyline View, Guthrie, OK 73044
MLS# 1196027Listed by: COPPER CREEK REAL ESTATE - New
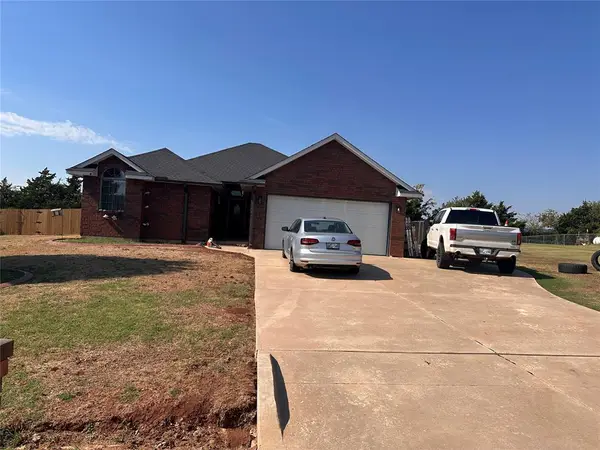 $225,000Active3 beds 2 baths1,489 sq. ft.
$225,000Active3 beds 2 baths1,489 sq. ft.11803 Ridge Point, Guthrie, OK 73044
MLS# 1196051Listed by: THE BROKERAGE - New
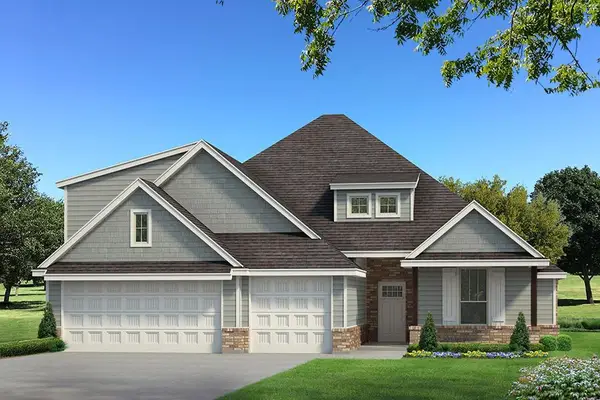 $508,640Active4 beds 3 baths2,300 sq. ft.
$508,640Active4 beds 3 baths2,300 sq. ft.12301 Alfalfa Lane, Guthrie, OK 73044
MLS# 1196281Listed by: PREMIUM PROP, LLC - New
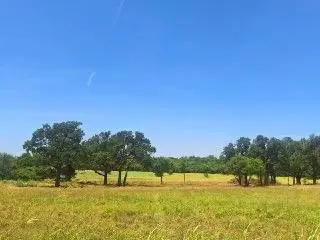 $106,000Active5.5 Acres
$106,000Active5.5 Acres6228 Lake Breeze Drive, Guthrie, OK 73044
MLS# 1196233Listed by: KELLER WILLIAMS CENTRAL OK GUT - New
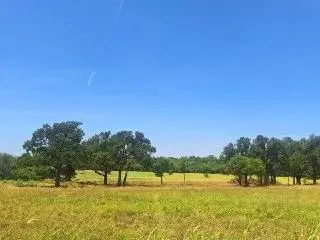 $106,000Active5.5 Acres
$106,000Active5.5 Acres6256 Lake Breeze Drive, Guthrie, OK 73044
MLS# 1196237Listed by: KELLER WILLIAMS CENTRAL OK GUT - New
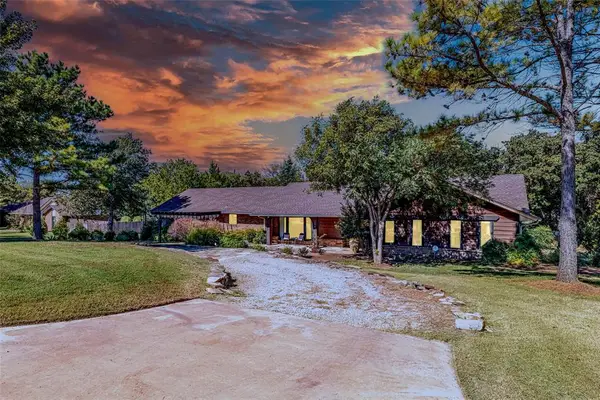 $359,900Active3 beds 2 baths1,761 sq. ft.
$359,900Active3 beds 2 baths1,761 sq. ft.204 Cristina Drive, Guthrie, OK 73044
MLS# 1194561Listed by: CHINOWTH & COHEN
