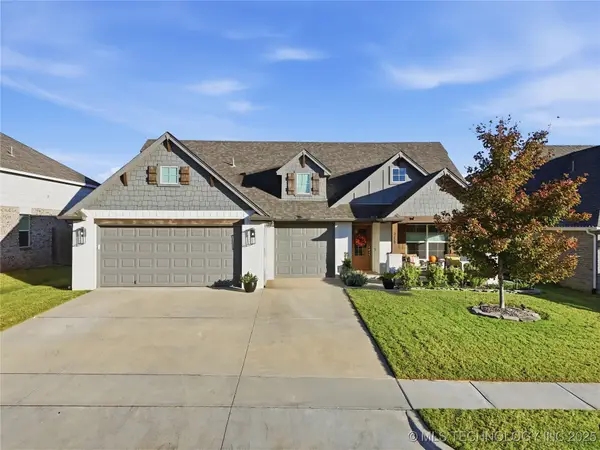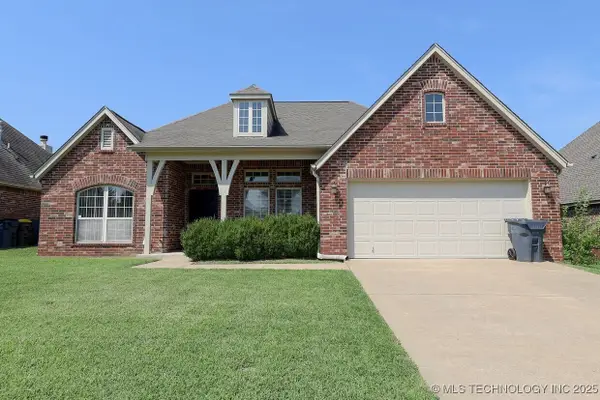124 W 126th Street S, Jenks, OK 74037
Local realty services provided by:Better Homes and Gardens Real Estate Paramount
Listed by: laura grunewald
Office: mcgraw, realtors
MLS#:2540841
Source:OK_NORES
Price summary
- Price:$341,900
- Price per sq. ft.:$145.55
About this home
Recent updates include a NEW roof (2025), NEW commodes (2025), hot water tank (2022), and granite countertops and subway tile backsplash (2020). Brand NEW carpet. NEW South fence with gate to walking trails. Relax on the covered patio with indoor/outdoor surround sound overlooking the fenced backyard to incredible greenbelt views. Neighborhood amenities include pools, trails, parks, and ponds, with easy access to shopping, dining, and highways.
This updated home in the sought-after Wakefield Glen subdivision (Bixby Schools) offers 3 bedrooms, 2 full baths, Study, Formal Dining and 2,349 square feet of flexible living space—all set on a peaceful greenbelt lot. Open floor plan, with large windows overlooking greenbelt and seamless flow between the vaulted great room, kitchen and kitchen nook. The kitchen features a granite island, walk-in pantry, abundant counter space, subway tile backsplash, and updated cabinetry. The private master suite includes dual vanities, a soaking tub, walk-in shower, and large walk-in closet. Two additional bedrooms share a hall bath with dual sinks. Dedicated flex room off entry can be used as an office, playroom, or second living area. Laundry and mudroom areas add everyday convenience.
Contact an agent
Home facts
- Year built:2005
- Listing ID #:2540841
- Added:81 day(s) ago
- Updated:November 15, 2025 at 09:25 AM
Rooms and interior
- Bedrooms:3
- Total bathrooms:2
- Full bathrooms:2
- Living area:2,349 sq. ft.
Heating and cooling
- Cooling:Central Air
- Heating:Central, Gas
Structure and exterior
- Year built:2005
- Building area:2,349 sq. ft.
- Lot area:0.16 Acres
Schools
- High school:Bixby
- Elementary school:West
Finances and disclosures
- Price:$341,900
- Price per sq. ft.:$145.55
- Tax amount:$2,515 (2024)
New listings near 124 W 126th Street S
- New
 $450,000Active3 beds 3 baths3,434 sq. ft.
$450,000Active3 beds 3 baths3,434 sq. ft.13011 S 14th Place, Jenks, OK 74037
MLS# 2546809Listed by: KELLER WILLIAMS ADVANTAGE - Open Sun, 1 to 3pmNew
 $340,000Active4 beds 2 baths1,873 sq. ft.
$340,000Active4 beds 2 baths1,873 sq. ft.2629 W 115th Street S, Jenks, OK 74037
MLS# 2546752Listed by: MCGRAW, REALTORS - New
 $560,000Active4 beds 4 baths3,299 sq. ft.
$560,000Active4 beds 4 baths3,299 sq. ft.11206 S Redbud Street, Jenks, OK 74037
MLS# 2547112Listed by: COLDWELL BANKER SELECT  $285,000Pending3 beds 2 baths1,905 sq. ft.
$285,000Pending3 beds 2 baths1,905 sq. ft.12004 S Nandina Avenue, Jenks, OK 74037
MLS# 2546967Listed by: MCGRAW, REALTORS $439,900Pending4 beds 4 baths3,117 sq. ft.
$439,900Pending4 beds 4 baths3,117 sq. ft.13814 S 23rd Place, Bixby, OK 74008
MLS# 2546225Listed by: COLDWELL BANKER SELECT- New
 $279,000Active3 beds 2 baths1,739 sq. ft.
$279,000Active3 beds 2 baths1,739 sq. ft.927 W J Street, Jenks, OK 74037
MLS# 2546085Listed by: CHINOWTH & COHEN - New
 $1,155,000Active4 beds 5 baths5,112 sq. ft.
$1,155,000Active4 beds 5 baths5,112 sq. ft.1113 W 108th Place S, Jenks, OK 74037
MLS# 2546821Listed by: MCGRAW, REALTORS - New
 $425,000Active3 beds 2 baths2,208 sq. ft.
$425,000Active3 beds 2 baths2,208 sq. ft.13015 S Birch Street, Jenks, OK 74037
MLS# 2546856Listed by: CHINOWTH & COHEN - New
 $260,000Active4 beds 2 baths1,467 sq. ft.
$260,000Active4 beds 2 baths1,467 sq. ft.2957 W 114th Place S, Jenks, OK 74037
MLS# 2546705Listed by: MCGRAW, REALTORS - New
 $339,900Active4 beds 2 baths2,074 sq. ft.
$339,900Active4 beds 2 baths2,074 sq. ft.2102 W J Street, Jenks, OK 74037
MLS# 2546625Listed by: MCGRAW, REALTORS
