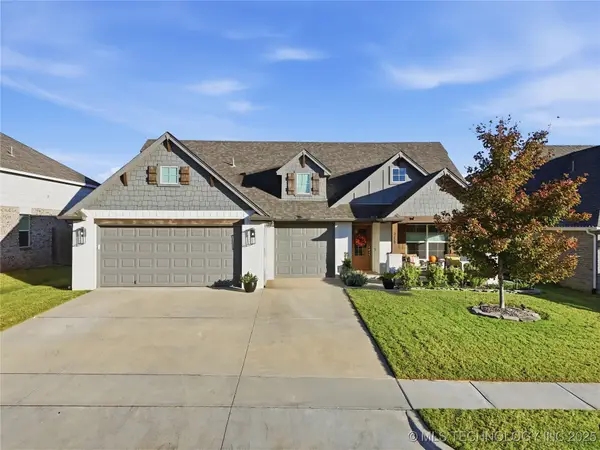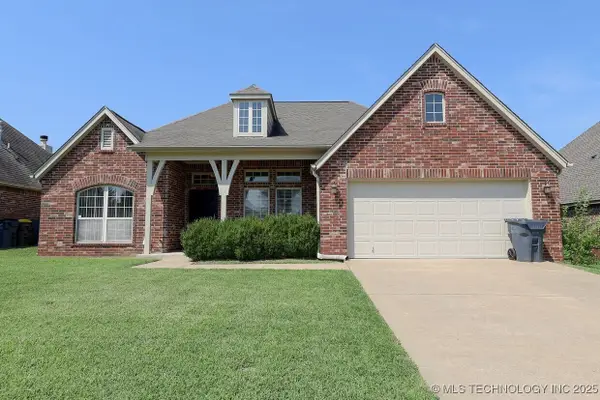12716 S 4th Street, Jenks, OK 74037
Local realty services provided by:Better Homes and Gardens Real Estate Paramount
Listed by: summer ratzlaff
Office: keller williams preferred
MLS#:2541279
Source:OK_NORES
Price summary
- Price:$719,900
- Price per sq. ft.:$174.27
- Monthly HOA dues:$63
About this home
Gorgeous Chase Ryan Parade home with room for a pool! This high-quality residence offers over 4,100 feet of well-designed living space with 4 bedrooms (2 up and 2 down), 5 bathrooms (4 full and 1 half), a designated office, formal dining, game room, and theater room all nestled in the desirable Yorktown community with exceptional amenities. The open living room showcases wood beams, a floor-to-ceiling stone fireplace, built-in shelves and cabinetry, and a wall of windows that flood the space with natural light. Seamlessly connected, the kitchen features hardwood flooring, an oversized island with bar seating, light and bright cabinetry to the ceiling,
& all commercial grade appliances including a full-size refrigerator & freezer, double ovens, gas stove & custom sink, and an ice maker. The dining nook is spacious and opens to the covered back patio, perfect for entertaining. The primary suite offers new carpet and a luxurious en suite bath with a large soaking tub, separate shower, dual vanities, private water closet, and a generous walk-in closet with built-ins that conveniently connects to the laundry room. The laundry includes a sink, folding space, and ample cabinetry, with a half bath nearby for guests. Upstairs, wood floors and crown molding continue, complemented by theater-grade carpet in the staircase and theater room complete with screen and projector. A large game/hobby room, two additional bedrooms, and two full baths round out the second floor. This energy-efficient home is fully spray-foam insulated, 2X6 exterior walls, 95% furnaces, 16 seer AC. A 3-car garage with epoxy flooring, tankless hot water, and storage space plus a full privacy fenced yard complete this stunning home! Yorktown is a Stroll Magazine neighborhood: a publication that fosters connection among residents! This neighborhood is ideally located near shopping, dining, hospitals, and within the highly sought-after Bixby Schools.
Contact an agent
Home facts
- Year built:2017
- Listing ID #:2541279
- Added:46 day(s) ago
- Updated:November 15, 2025 at 09:25 AM
Rooms and interior
- Bedrooms:4
- Total bathrooms:5
- Full bathrooms:4
- Living area:4,131 sq. ft.
Heating and cooling
- Cooling:Central Air
- Heating:Central, Gas
Structure and exterior
- Year built:2017
- Building area:4,131 sq. ft.
- Lot area:0.35 Acres
Schools
- High school:Bixby
- Elementary school:West
Finances and disclosures
- Price:$719,900
- Price per sq. ft.:$174.27
- Tax amount:$7,757 (2024)
New listings near 12716 S 4th Street
- New
 $450,000Active3 beds 3 baths3,434 sq. ft.
$450,000Active3 beds 3 baths3,434 sq. ft.13011 S 14th Place, Jenks, OK 74037
MLS# 2546809Listed by: KELLER WILLIAMS ADVANTAGE - Open Sun, 1 to 3pmNew
 $340,000Active4 beds 2 baths1,873 sq. ft.
$340,000Active4 beds 2 baths1,873 sq. ft.2629 W 115th Street S, Jenks, OK 74037
MLS# 2546752Listed by: MCGRAW, REALTORS - New
 $560,000Active4 beds 4 baths3,299 sq. ft.
$560,000Active4 beds 4 baths3,299 sq. ft.11206 S Redbud Street, Jenks, OK 74037
MLS# 2547112Listed by: COLDWELL BANKER SELECT  $285,000Pending3 beds 2 baths1,905 sq. ft.
$285,000Pending3 beds 2 baths1,905 sq. ft.12004 S Nandina Avenue, Jenks, OK 74037
MLS# 2546967Listed by: MCGRAW, REALTORS $439,900Pending4 beds 4 baths3,117 sq. ft.
$439,900Pending4 beds 4 baths3,117 sq. ft.13814 S 23rd Place, Bixby, OK 74008
MLS# 2546225Listed by: COLDWELL BANKER SELECT- New
 $279,000Active3 beds 2 baths1,739 sq. ft.
$279,000Active3 beds 2 baths1,739 sq. ft.927 W J Street, Jenks, OK 74037
MLS# 2546085Listed by: CHINOWTH & COHEN - New
 $1,155,000Active4 beds 5 baths5,112 sq. ft.
$1,155,000Active4 beds 5 baths5,112 sq. ft.1113 W 108th Place S, Jenks, OK 74037
MLS# 2546821Listed by: MCGRAW, REALTORS - New
 $425,000Active3 beds 2 baths2,208 sq. ft.
$425,000Active3 beds 2 baths2,208 sq. ft.13015 S Birch Street, Jenks, OK 74037
MLS# 2546856Listed by: CHINOWTH & COHEN - New
 $260,000Active4 beds 2 baths1,467 sq. ft.
$260,000Active4 beds 2 baths1,467 sq. ft.2957 W 114th Place S, Jenks, OK 74037
MLS# 2546705Listed by: MCGRAW, REALTORS - New
 $339,900Active4 beds 2 baths2,074 sq. ft.
$339,900Active4 beds 2 baths2,074 sq. ft.2102 W J Street, Jenks, OK 74037
MLS# 2546625Listed by: MCGRAW, REALTORS
