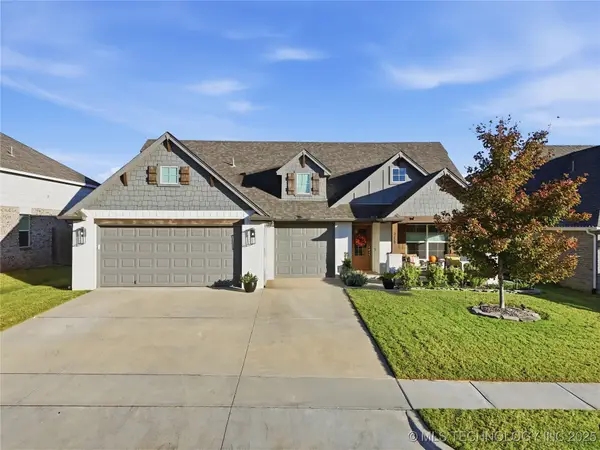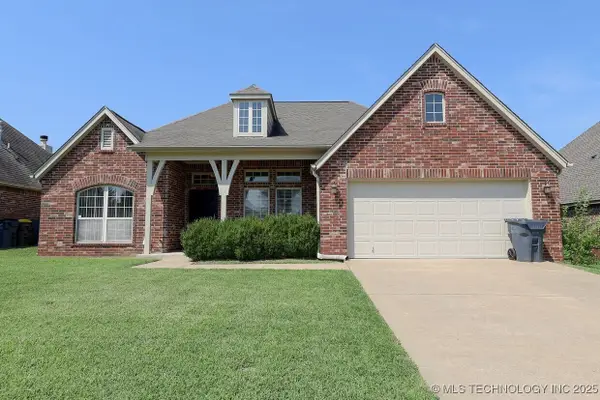201 W 128th Place S, Jenks, OK 74037
Local realty services provided by:Better Homes and Gardens Real Estate Paramount
201 W 128th Place S,Jenks, OK 74037
$524,990
- 5 Beds
- 3 Baths
- 3,426 sq. ft.
- Single family
- Active
Listed by: brianna ray
Office: peak 46 properties llc.
MLS#:2536641
Source:OK_NORES
Price summary
- Price:$524,990
- Price per sq. ft.:$153.24
- Monthly HOA dues:$63
About this home
BIXBY WEST ELEMENTARY! Welcome to this beautiful 5 bedroom, 3 bath home perfectly situated on a corner lot in the heart of Bixby’s most desirable community, Yorktown. This home offers the perfect blend of style, function, and comfort. Inside, you’ll find a spacious split floor plan with a formal dining room, wood floors, and a large upstairs game room—ideal for entertaining or family fun. The main suite features a fully renovated spa-like shower, adding a modern touch to the retreat. All stainless steel appliances included. All new exterior paint & professionally stained fencing in Summer 2024! Step outside to enjoy a covered front porch and back patio, perfect for relaxing evenings or weekend gatherings. Yorktown offers unmatched community amenities just seconds from your door, including a pool, splash pad, trails, soccer fields, playgrounds, and more. This is the true 5-bedroom home you’ve been waiting for—in a neighborhood everyone loves.
Contact an agent
Home facts
- Year built:2015
- Listing ID #:2536641
- Added:85 day(s) ago
- Updated:November 15, 2025 at 07:07 PM
Rooms and interior
- Bedrooms:5
- Total bathrooms:3
- Full bathrooms:3
- Living area:3,426 sq. ft.
Heating and cooling
- Cooling:2 Units
- Heating:Gas
Structure and exterior
- Year built:2015
- Building area:3,426 sq. ft.
- Lot area:0.22 Acres
Schools
- High school:Bixby
- Middle school:Bixby
- Elementary school:West
Finances and disclosures
- Price:$524,990
- Price per sq. ft.:$153.24
- Tax amount:$4,896 (2019)
New listings near 201 W 128th Place S
- New
 $450,000Active3 beds 3 baths3,434 sq. ft.
$450,000Active3 beds 3 baths3,434 sq. ft.13011 S 14th Place, Jenks, OK 74037
MLS# 2546809Listed by: KELLER WILLIAMS ADVANTAGE - Open Sun, 1 to 3pmNew
 $340,000Active4 beds 2 baths1,873 sq. ft.
$340,000Active4 beds 2 baths1,873 sq. ft.2629 W 115th Street S, Jenks, OK 74037
MLS# 2546752Listed by: MCGRAW, REALTORS - New
 $560,000Active4 beds 4 baths3,299 sq. ft.
$560,000Active4 beds 4 baths3,299 sq. ft.11206 S Redbud Street, Jenks, OK 74037
MLS# 2547112Listed by: COLDWELL BANKER SELECT  $285,000Pending3 beds 2 baths1,905 sq. ft.
$285,000Pending3 beds 2 baths1,905 sq. ft.12004 S Nandina Avenue, Jenks, OK 74037
MLS# 2546967Listed by: MCGRAW, REALTORS $439,900Pending4 beds 4 baths3,117 sq. ft.
$439,900Pending4 beds 4 baths3,117 sq. ft.13814 S 23rd Place, Bixby, OK 74008
MLS# 2546225Listed by: COLDWELL BANKER SELECT- New
 $279,000Active3 beds 2 baths1,739 sq. ft.
$279,000Active3 beds 2 baths1,739 sq. ft.927 W J Street, Jenks, OK 74037
MLS# 2546085Listed by: CHINOWTH & COHEN - New
 $1,155,000Active4 beds 5 baths5,112 sq. ft.
$1,155,000Active4 beds 5 baths5,112 sq. ft.1113 W 108th Place S, Jenks, OK 74037
MLS# 2546821Listed by: MCGRAW, REALTORS - New
 $425,000Active3 beds 2 baths2,208 sq. ft.
$425,000Active3 beds 2 baths2,208 sq. ft.13015 S Birch Street, Jenks, OK 74037
MLS# 2546856Listed by: CHINOWTH & COHEN - New
 $260,000Active4 beds 2 baths1,467 sq. ft.
$260,000Active4 beds 2 baths1,467 sq. ft.2957 W 114th Place S, Jenks, OK 74037
MLS# 2546705Listed by: MCGRAW, REALTORS - New
 $339,900Active4 beds 2 baths2,074 sq. ft.
$339,900Active4 beds 2 baths2,074 sq. ft.2102 W J Street, Jenks, OK 74037
MLS# 2546625Listed by: MCGRAW, REALTORS
