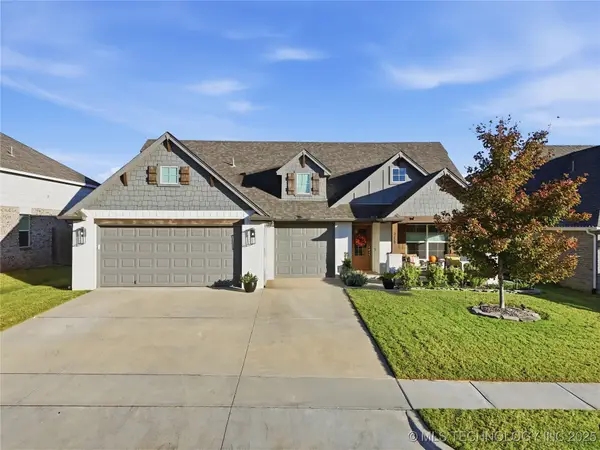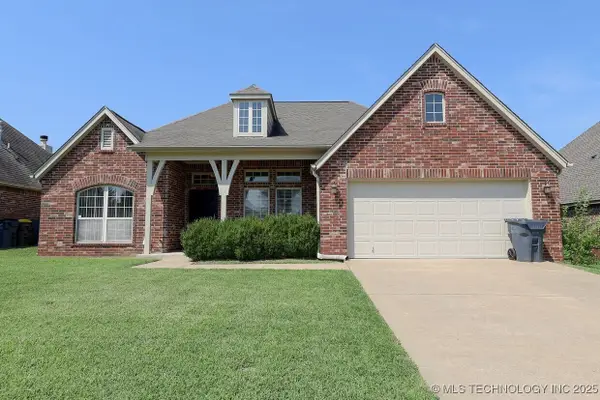320 W 130th Place S, Jenks, OK 74037
Local realty services provided by:Better Homes and Gardens Real Estate Green Country
320 W 130th Place S,Jenks, OK 74037
$564,900
- 4 Beds
- 3 Baths
- 3,318 sq. ft.
- Single family
- Active
Listed by: david s dumont
Office: pinnacle realty group
MLS#:2536395
Source:OK_NORES
Price summary
- Price:$564,900
- Price per sq. ft.:$170.25
About this home
$10,000 price drop! Motivated seller! Gorgeous well maintained and move-in ready custom home on over 1/3 acre homesite, in one of the most desirable Master Planned communities in the Greater Tulsa area. Warm and inviting floorplan with lots of natural light and beautiful ceiling treatments. High quality finishes throughout. This incredible home was built in 2021 and you can tell how new it is! Amazing Kitchen with a cathedral ceiling with wood beams, pendant lights over the quartz island, beautiful cabinetry, and a window that opens the space up. Wonderful Primary Suite with high tray ceiling and beams, and a private door to the patio. Open private bath that will quickly become your private oasis! Large walk-in closet with built-in shelves and a window. Lots of storage in this home! Under stairs closet, front hall closet, large closet in the Study, large walk-in closet in the Game Room and floored attic storage. Excellent drop zone coming in from the garage with lots of cubbies and shelf space. Come tour the home and see how nice it is to not have 2 story homes looking down into your home! Yorktown is full of amenities: baseball, football, basketball, splash park, party pavilion, trails, pool, stocked fishing pond with fountains! 2 miles from HWY 75 and 3 miles from the Creek turnpike. Only 19 minute drive to the BOK center in downtown Tulsa!
Contact an agent
Home facts
- Year built:2021
- Listing ID #:2536395
- Added:86 day(s) ago
- Updated:November 15, 2025 at 07:07 PM
Rooms and interior
- Bedrooms:4
- Total bathrooms:3
- Full bathrooms:3
- Living area:3,318 sq. ft.
Heating and cooling
- Cooling:2 Units, Central Air
- Heating:Central, Gas
Structure and exterior
- Year built:2021
- Building area:3,318 sq. ft.
- Lot area:0.34 Acres
Schools
- High school:Bixby
- Middle school:Bixby
- Elementary school:West
Finances and disclosures
- Price:$564,900
- Price per sq. ft.:$170.25
- Tax amount:$6,698 (2024)
New listings near 320 W 130th Place S
- New
 $450,000Active3 beds 3 baths3,434 sq. ft.
$450,000Active3 beds 3 baths3,434 sq. ft.13011 S 14th Place, Jenks, OK 74037
MLS# 2546809Listed by: KELLER WILLIAMS ADVANTAGE - Open Sun, 1 to 3pmNew
 $340,000Active4 beds 2 baths1,873 sq. ft.
$340,000Active4 beds 2 baths1,873 sq. ft.2629 W 115th Street S, Jenks, OK 74037
MLS# 2546752Listed by: MCGRAW, REALTORS - New
 $560,000Active4 beds 4 baths3,299 sq. ft.
$560,000Active4 beds 4 baths3,299 sq. ft.11206 S Redbud Street, Jenks, OK 74037
MLS# 2547112Listed by: COLDWELL BANKER SELECT  $285,000Pending3 beds 2 baths1,905 sq. ft.
$285,000Pending3 beds 2 baths1,905 sq. ft.12004 S Nandina Avenue, Jenks, OK 74037
MLS# 2546967Listed by: MCGRAW, REALTORS $439,900Pending4 beds 4 baths3,117 sq. ft.
$439,900Pending4 beds 4 baths3,117 sq. ft.13814 S 23rd Place, Bixby, OK 74008
MLS# 2546225Listed by: COLDWELL BANKER SELECT- New
 $279,000Active3 beds 2 baths1,739 sq. ft.
$279,000Active3 beds 2 baths1,739 sq. ft.927 W J Street, Jenks, OK 74037
MLS# 2546085Listed by: CHINOWTH & COHEN - New
 $1,155,000Active4 beds 5 baths5,112 sq. ft.
$1,155,000Active4 beds 5 baths5,112 sq. ft.1113 W 108th Place S, Jenks, OK 74037
MLS# 2546821Listed by: MCGRAW, REALTORS - New
 $425,000Active3 beds 2 baths2,208 sq. ft.
$425,000Active3 beds 2 baths2,208 sq. ft.13015 S Birch Street, Jenks, OK 74037
MLS# 2546856Listed by: CHINOWTH & COHEN - New
 $260,000Active4 beds 2 baths1,467 sq. ft.
$260,000Active4 beds 2 baths1,467 sq. ft.2957 W 114th Place S, Jenks, OK 74037
MLS# 2546705Listed by: MCGRAW, REALTORS - New
 $339,900Active4 beds 2 baths2,074 sq. ft.
$339,900Active4 beds 2 baths2,074 sq. ft.2102 W J Street, Jenks, OK 74037
MLS# 2546625Listed by: MCGRAW, REALTORS
