1485 Old Ketchum Road, Langley, OK 74350
Local realty services provided by:Better Homes and Gardens Real Estate Winans

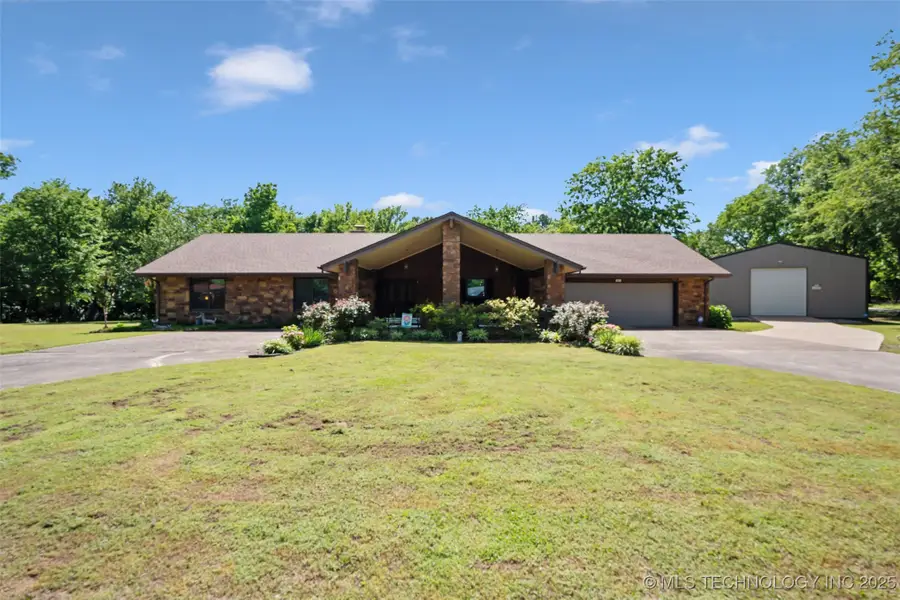
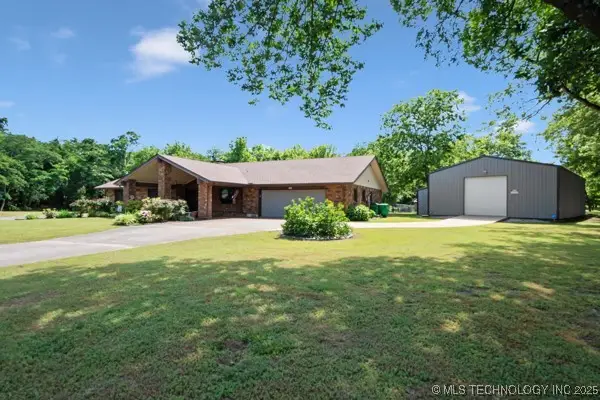
1485 Old Ketchum Road,Langley, OK 74350
$585,000
- 3 Beds
- 3 Baths
- 2,060 sq. ft.
- Single family
- Active
Listed by:misty cowan
Office:solid rock, realtors
MLS#:2522974
Source:OK_NORES
Price summary
- Price:$585,000
- Price per sq. ft.:$283.98
About this home
Welcome to 1485 Old Ketchum Rd, Langley, OK, a beautifully updated home combining comfort, functionality, and modern amenities on a spacious 2.19-acre lot.
This immaculate property features extensive interior upgrades and is truly a dream for outdoor enthusiasts, complete with a large, powered drive-through shop perfect for hobbies, storage, or work.
Inside, the open-concept layout is both stylish and practical. The heart of the home is a welcoming kitchen with granite countertops, a large center island with cooktop, ideal for gatherings, and abundant counter and cabinet space. The living area includes a cozy fireplace, and there's a dedicated office or den space for added flexibility.
The luxurious master suite offers a spa-like experience with a walk-in shower, auto hot water, and a circulation system. Storage is plentiful throughout the home, making it as functional as it is elegant.
Additional features include: Updated plumbing throughout, Wet bar for entertaining, Sprinkler system, Large yard with mature landscaping, Storage building with electricity
Walking distance from Grand Lake and off-roading adventures
This is a rare find, an immaculate, move-in ready home offering the best of modern living and outdoor freedom. Don’t miss your chance to own a slice of paradise in Langley, Oklahoma!
Contact an agent
Home facts
- Year built:1979
- Listing Id #:2522974
- Added:77 day(s) ago
- Updated:August 14, 2025 at 03:14 PM
Rooms and interior
- Bedrooms:3
- Total bathrooms:3
- Full bathrooms:3
- Living area:2,060 sq. ft.
Heating and cooling
- Cooling:Central Air
- Heating:Central, Electric
Structure and exterior
- Year built:1979
- Building area:2,060 sq. ft.
- Lot area:2.19 Acres
Schools
- High school:Vinita High School
- Elementary school:Hall-Halsell Elementary
Finances and disclosures
- Price:$585,000
- Price per sq. ft.:$283.98
- Tax amount:$1,910 (2024)
New listings near 1485 Old Ketchum Road
 $48,000Active3 beds 2 baths1,536 sq. ft.
$48,000Active3 beds 2 baths1,536 sq. ft.137 W Cheyanne Avenue, Langley, OK 74350
MLS# 25-1628Listed by: LEGACY REAL ESTATE $285,000Active3 beds 2 baths2,100 sq. ft.
$285,000Active3 beds 2 baths2,100 sq. ft.264 Third And Church Street, Langley, OK 74350
MLS# 25-1622Listed by: BUTLER REAL ESTATE, INC.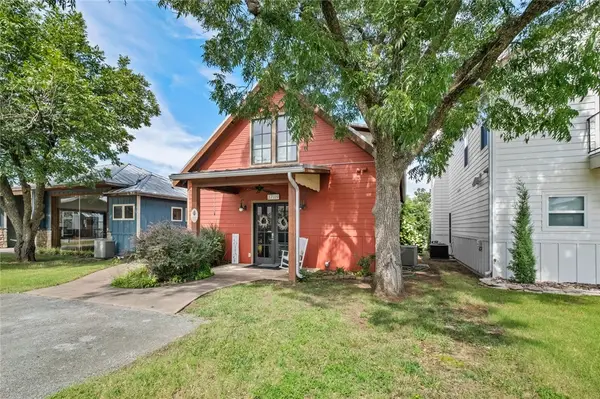 $549,000Active3 beds 4 baths1,924 sq. ft.
$549,000Active3 beds 4 baths1,924 sq. ft.37119 S Cliff Crest Drive, Other OK, OK 74350
MLS# 1313901Listed by: KELLER WILLIAMS MARKET PRO REALTY - OK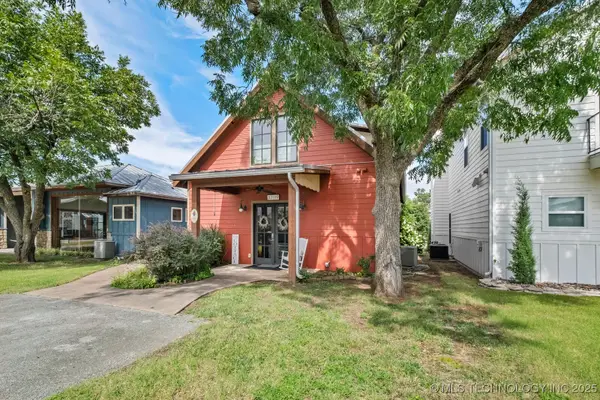 $549,000Active3 beds 4 baths1,924 sq. ft.
$549,000Active3 beds 4 baths1,924 sq. ft.37119 S Cliff Crest Drive, Vinita, OK 74301
MLS# 2529290Listed by: KELLER WILLIAMS MARKET PRO $225,000Active2 beds 1 baths1,120 sq. ft.
$225,000Active2 beds 1 baths1,120 sq. ft.425 River Road, Langley, OK 74350
MLS# 2527711Listed by: COLDWELL BANKER SELECT $975,000Active5 beds 5 baths3,580 sq. ft.
$975,000Active5 beds 5 baths3,580 sq. ft.37271 S Cliff Crest Drive, Langley, OK 74301
MLS# 1174783Listed by: THE AGENCY $475,000Active0.12 Acres
$475,000Active0.12 AcresCliff Crest Rd Road, Langley, OK 74350
MLS# 25-975Listed by: MCGRAW REALTORS - LANGLEY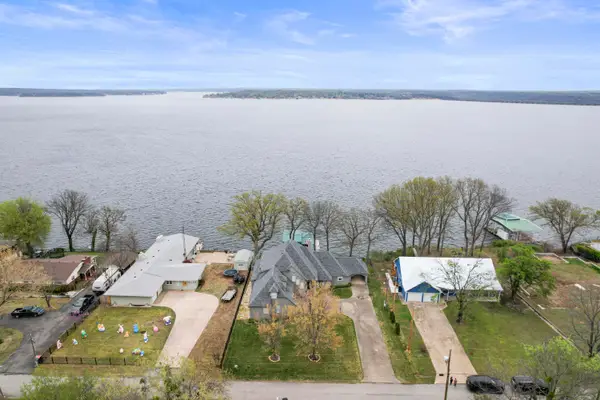 $1,475,000Active5 beds 4 baths4,200 sq. ft.
$1,475,000Active5 beds 4 baths4,200 sq. ft.36764 S Cliff Crest Drive, Langley, OK 74350
MLS# 25-788Listed by: RE/MAX GRAND LAKE $10,000Active0.52 Acres
$10,000Active0.52 Acres1 Maplebrook Lane, Langley, OK 74350
MLS# 2511081Listed by: PEMBROOK REALTY GROUP
